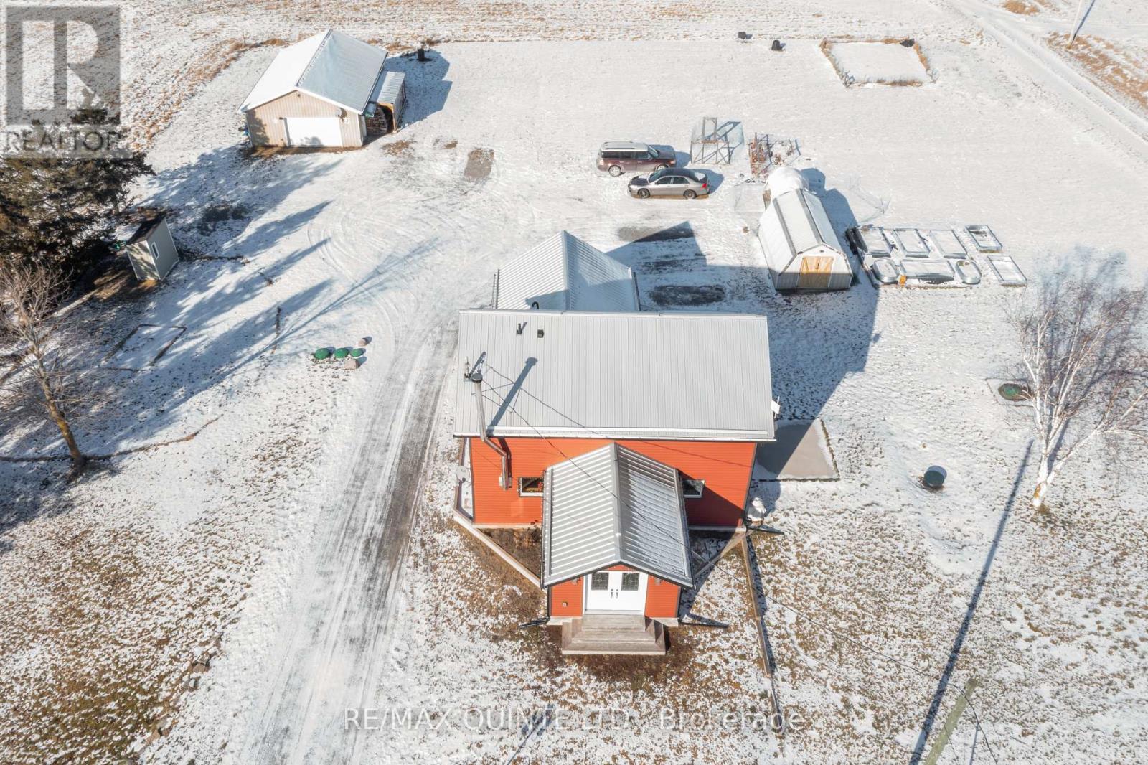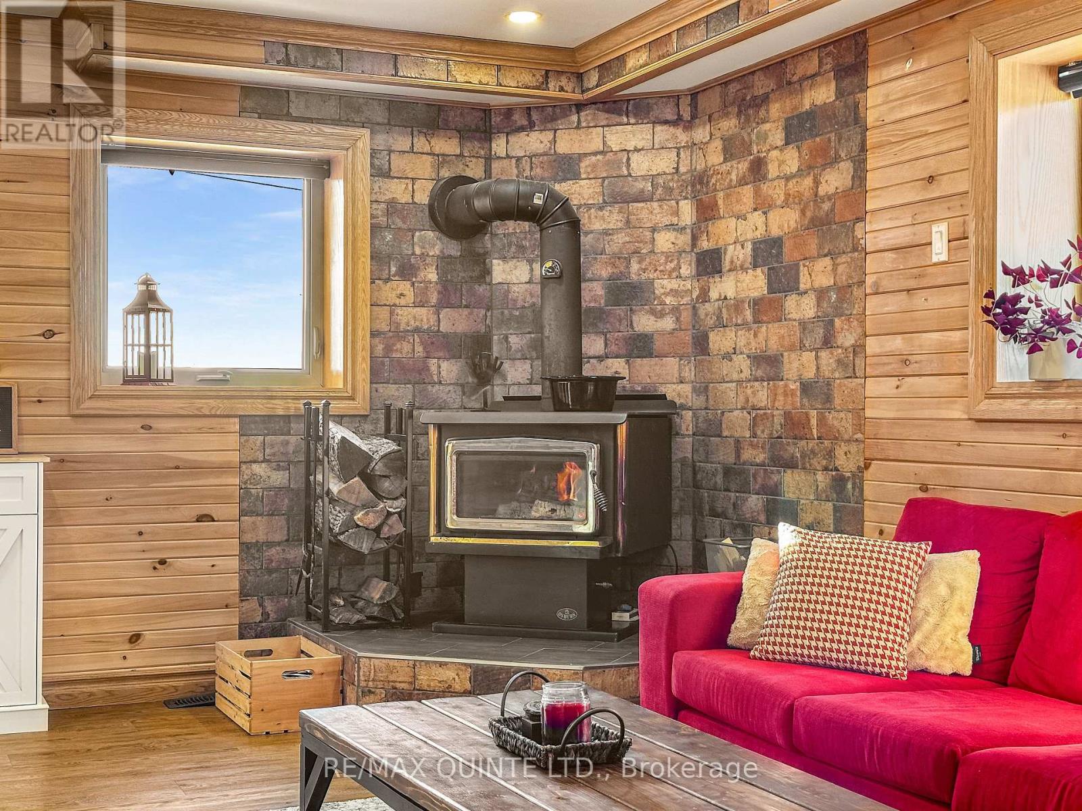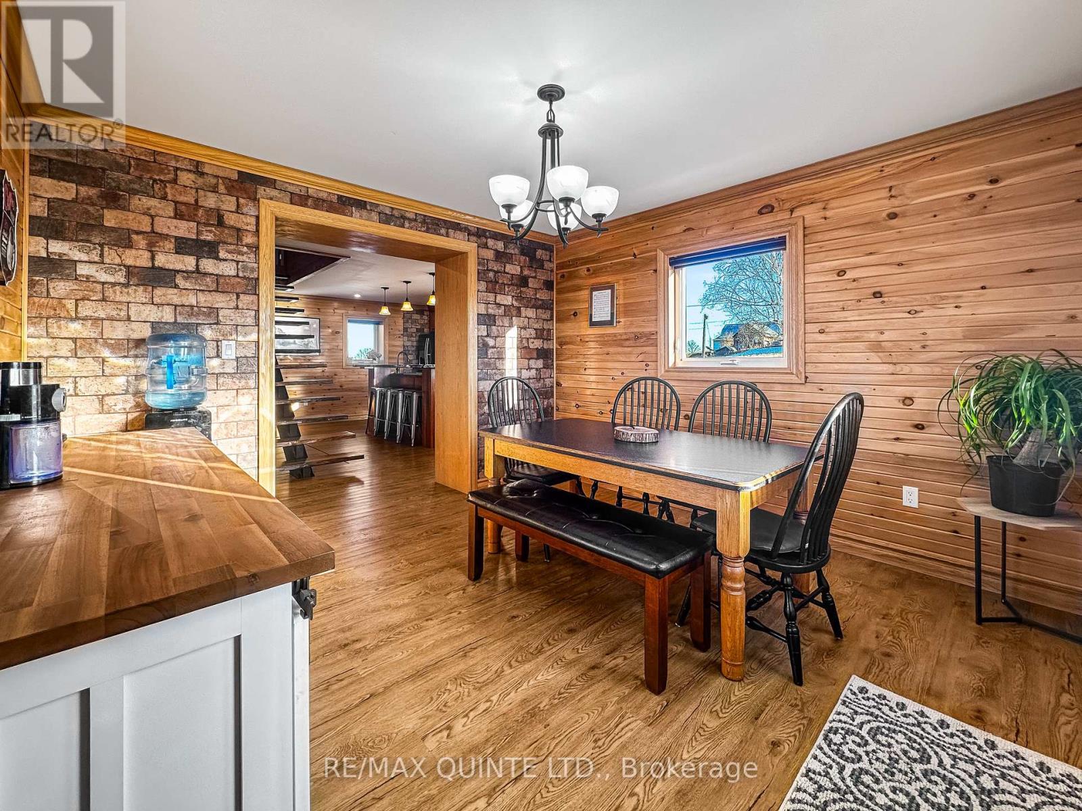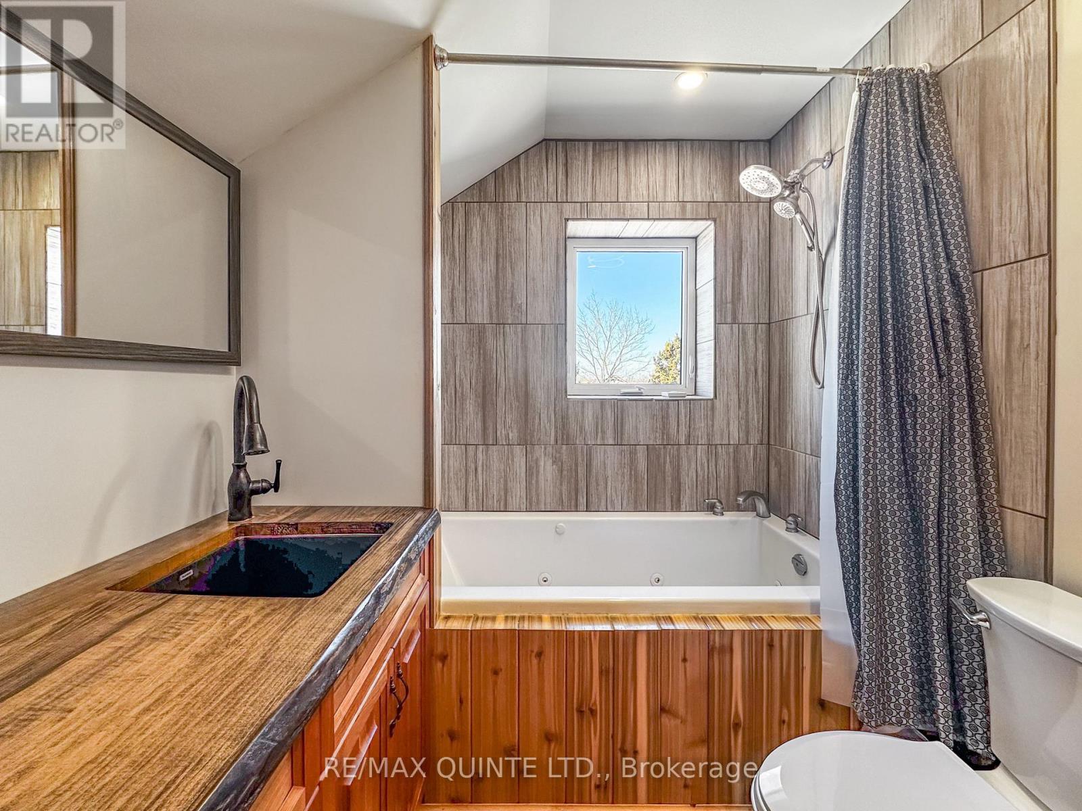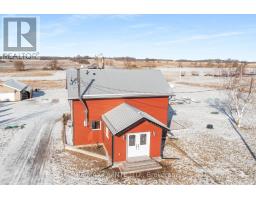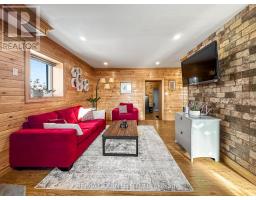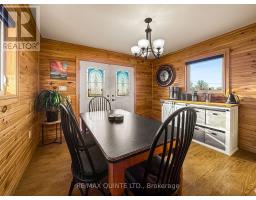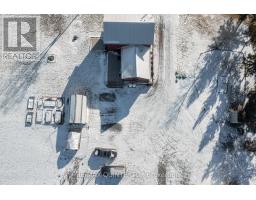1102 Hoards Road Stirling-Rawdon, Ontario K0K 3E0
$549,900
Experience the charm of turnkey country living in this beautifully renovated 2-storey home on 1 acre, complete with a versatile 26 x 36 detached garage. This 3-bedroom, 2-bathroom home showcases quality craftsmanship and thoughtful details throughout. The kitchen boasts live edge walnut countertops, soft-close cherry cabinets, a tile backsplash, a double sink, and a functional island with seating. The living room, featuring a cozy wood-burning fireplace, is perfect for relaxing or entertaining. The main floor also includes a spacious mudroom, a bedroom, and a convenient 2-piece bathroom/laundry room with built-in storage. Upstairs, the striking staircase leads to a generous primary bedroom, a second bedroom, and a shared 4-piece bathroom with a Jacuzzi tub. The insulated, heated garage is equipped with 100-amp power, a 30-amp trailer hookup, and a metal roof. Currently used as a garage and gym, it can easily be converted back to a full garage. Additional features include custom oak crown moulding, luxury vinyl plank flooring, and tongue-and-groove pine walls. Recent updates include electrical, plumbing, furnace, A/C, and windows, all within the last 5 years. (id:50886)
Property Details
| MLS® Number | X11915013 |
| Property Type | Single Family |
| EquipmentType | Propane Tank |
| ParkingSpaceTotal | 14 |
| RentalEquipmentType | Propane Tank |
Building
| BathroomTotal | 2 |
| BedroomsAboveGround | 3 |
| BedroomsTotal | 3 |
| Appliances | Water Heater |
| BasementDevelopment | Unfinished |
| BasementType | Full (unfinished) |
| ConstructionStyleAttachment | Detached |
| CoolingType | Central Air Conditioning |
| ExteriorFinish | Vinyl Siding |
| FireplacePresent | Yes |
| FireplaceTotal | 1 |
| FireplaceType | Woodstove |
| FoundationType | Stone |
| HalfBathTotal | 1 |
| HeatingFuel | Propane |
| HeatingType | Forced Air |
| StoriesTotal | 2 |
| SizeInterior | 1499.9875 - 1999.983 Sqft |
| Type | House |
Parking
| Detached Garage |
Land
| Acreage | No |
| Sewer | Septic System |
| SizeDepth | 210 Ft |
| SizeFrontage | 208 Ft |
| SizeIrregular | 208 X 210 Ft |
| SizeTotalText | 208 X 210 Ft|1/2 - 1.99 Acres |
| ZoningDescription | Rr |
Rooms
| Level | Type | Length | Width | Dimensions |
|---|---|---|---|---|
| Second Level | Primary Bedroom | 5.47 m | 3.66 m | 5.47 m x 3.66 m |
| Second Level | Bedroom | 3.26 m | 3.52 m | 3.26 m x 3.52 m |
| Second Level | Bathroom | 2.12 m | 2.55 m | 2.12 m x 2.55 m |
| Main Level | Living Room | 3.43 m | 3.09 m | 3.43 m x 3.09 m |
| Main Level | Kitchen | 5.37 m | 3.59 m | 5.37 m x 3.59 m |
| Main Level | Dining Room | 5.37 m | 4.9 m | 5.37 m x 4.9 m |
| Main Level | Foyer | 3.7 m | 3.7 m | 3.7 m x 3.7 m |
| Main Level | Bedroom | 2.72 m | 5.11 m | 2.72 m x 5.11 m |
| Main Level | Bathroom | 3.43 m | 1.87 m | 3.43 m x 1.87 m |
https://www.realtor.ca/real-estate/27783044/1102-hoards-road-stirling-rawdon
Interested?
Contact us for more information
Joseph Kehoe
Salesperson


