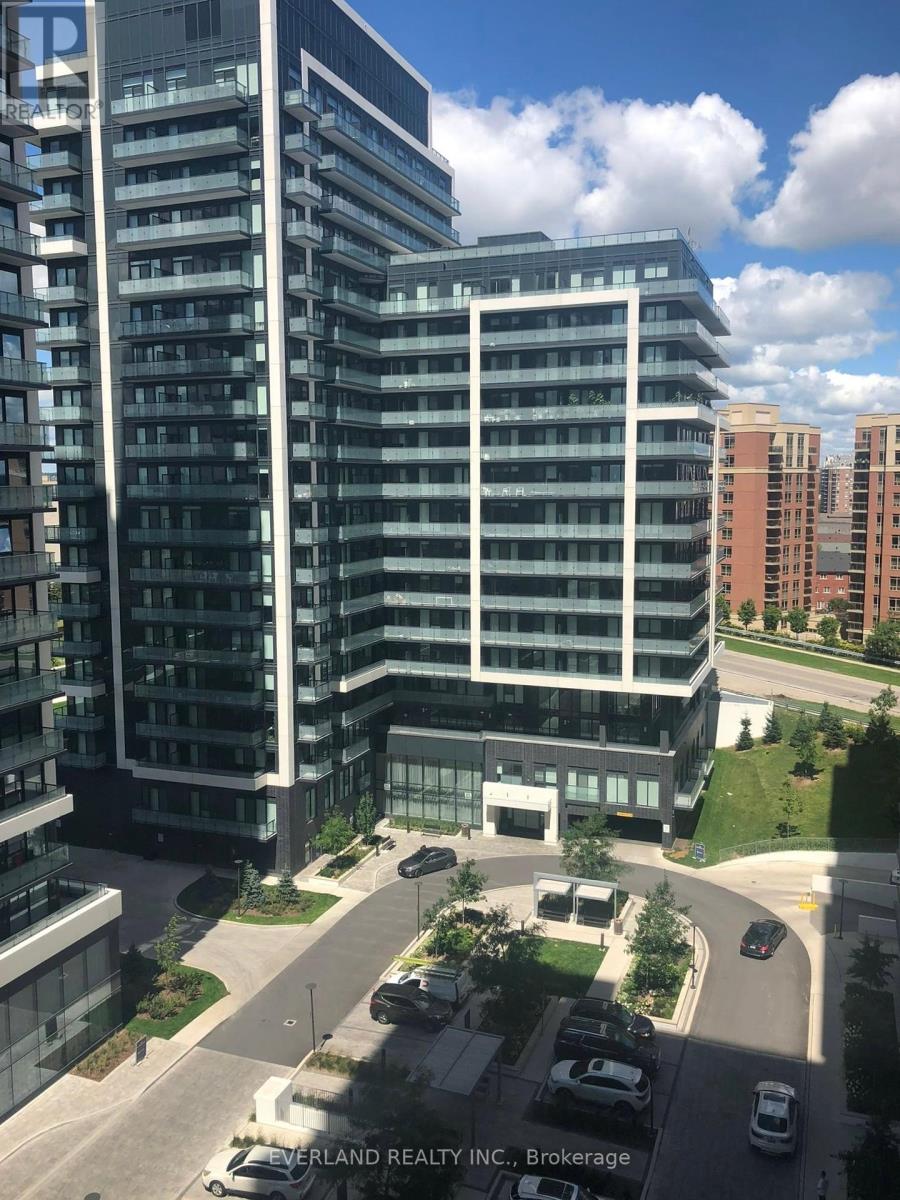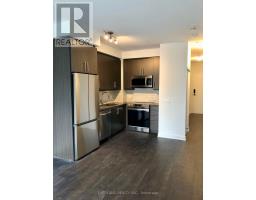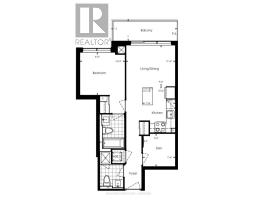1004 - 105 Oneida Crescent Richmond Hill, Ontario L4B 0B1
$2,650 Monthly
Welcome To Era Condominiums, The Dawn Of A New Era In Richmond Hill. The Epitome Of Sophisticated Urban Living, 2 Soaring Towers Rise Over The Majestic Podium Overlooking Spectacular Views Of The Neighborhood. Era Is Part Of Pemberton's Iconic Master-Planned Community At Yonge Street And Highway 7, Just Steps From Everything You Love. Unit Feature 1+Den, 2 Baths, Balcony. North Exposure. Parking & Locker Included. **** EXTRAS **** 9' Smooth Ceilings In Principal Rooms, 5-1/2\" Wide Laminate Flooring Throughout Full Size Appliances Included, Quarts Counter Tops, Glass Tile Back Splash, Under Mount Lighting. (id:50886)
Property Details
| MLS® Number | N11914910 |
| Property Type | Single Family |
| Community Name | Langstaff |
| AmenitiesNearBy | Hospital, Park, Place Of Worship, Public Transit, Schools |
| CommunityFeatures | Pet Restrictions, Community Centre |
| Features | Balcony, Carpet Free |
| ParkingSpaceTotal | 1 |
| PoolType | Indoor Pool |
Building
| BathroomTotal | 2 |
| BedroomsAboveGround | 1 |
| BedroomsBelowGround | 1 |
| BedroomsTotal | 2 |
| Amenities | Security/concierge, Exercise Centre, Party Room, Storage - Locker |
| CoolingType | Central Air Conditioning |
| ExteriorFinish | Concrete |
| FlooringType | Laminate |
| HeatingFuel | Natural Gas |
| HeatingType | Forced Air |
| SizeInterior | 599.9954 - 698.9943 Sqft |
| Type | Apartment |
Parking
| Underground |
Land
| Acreage | No |
| LandAmenities | Hospital, Park, Place Of Worship, Public Transit, Schools |
Rooms
| Level | Type | Length | Width | Dimensions |
|---|---|---|---|---|
| Main Level | Living Room | 2.9 m | 3.43 m | 2.9 m x 3.43 m |
| Main Level | Dining Room | 2.9 m | 3.43 m | 2.9 m x 3.43 m |
| Main Level | Kitchen | 3.2 m | 2.29 m | 3.2 m x 2.29 m |
| Main Level | Bedroom | 2.97 m | 3.12 m | 2.97 m x 3.12 m |
| Main Level | Den | 2.29 m | 2.29 m | 2.29 m x 2.29 m |
Interested?
Contact us for more information
Daniel Lin
Salesperson
350 Hwy 7 East #ph1
Richmond Hill, Ontario L4B 3N2

















