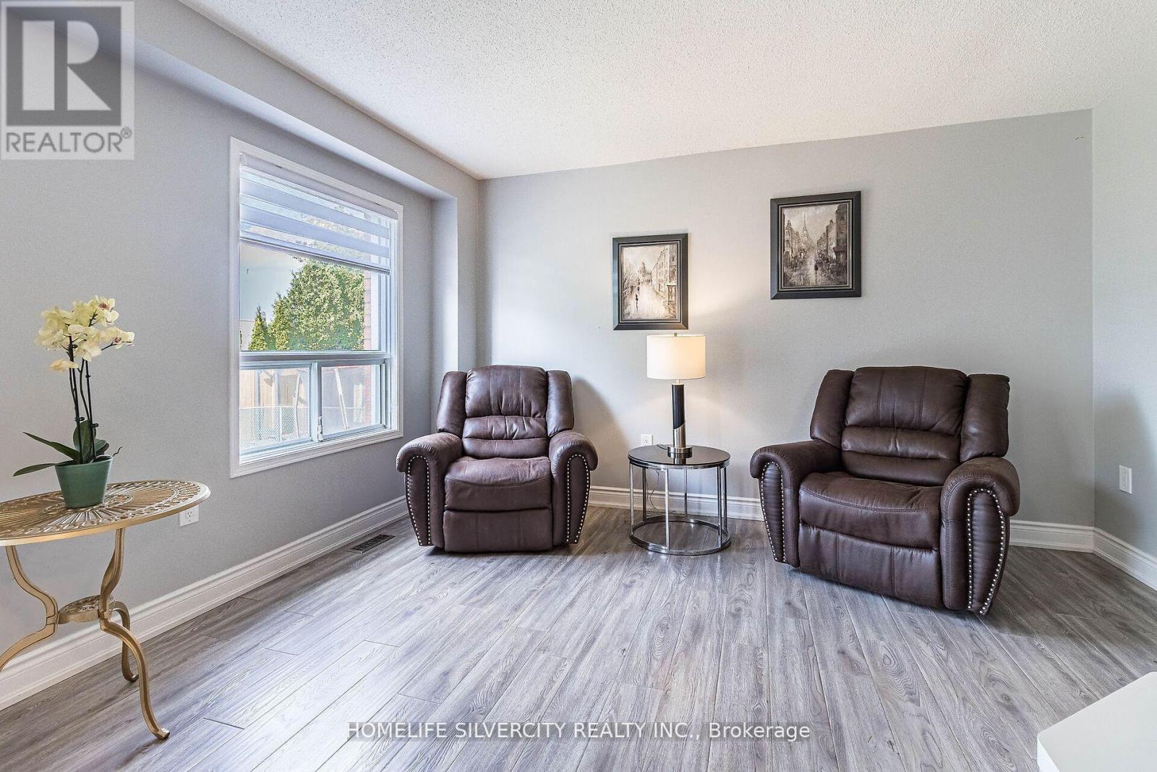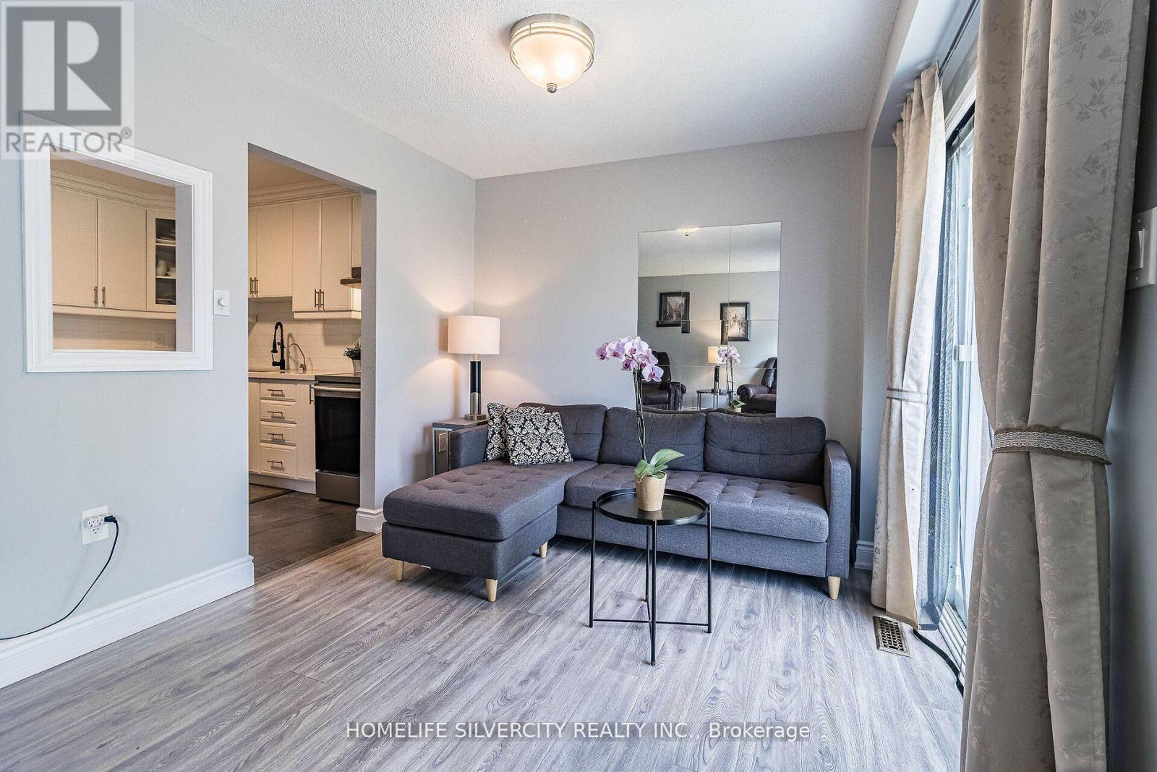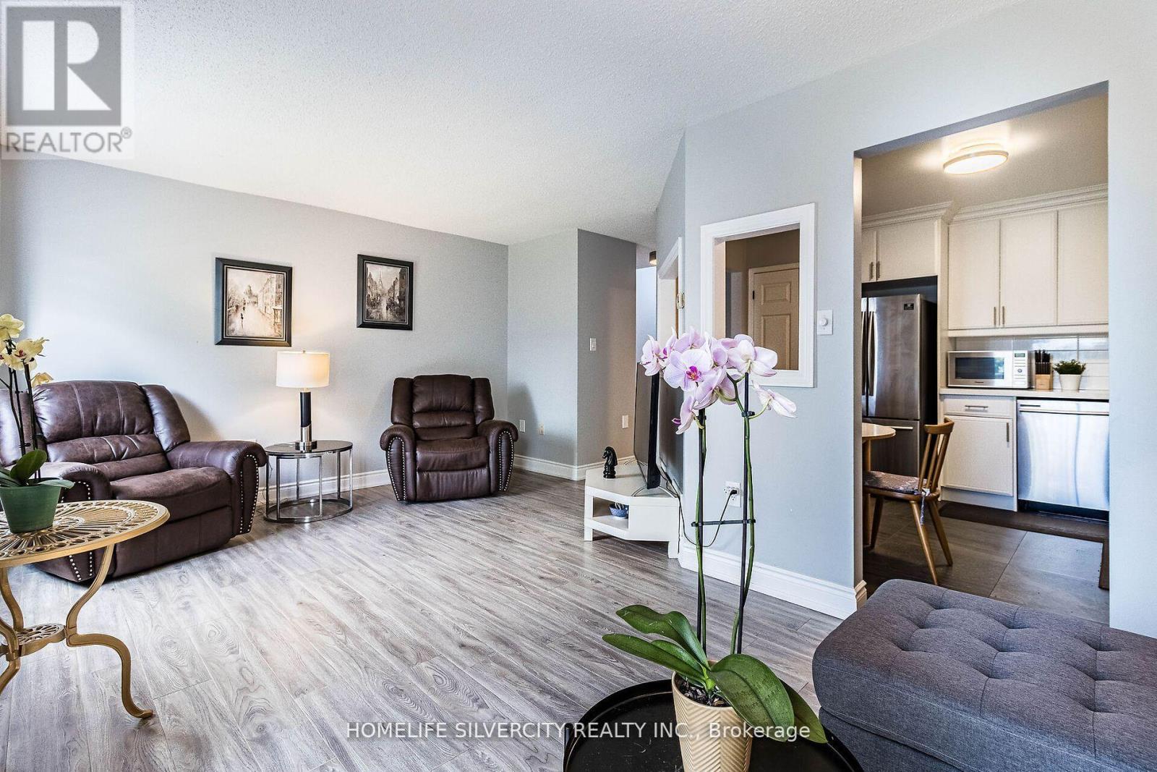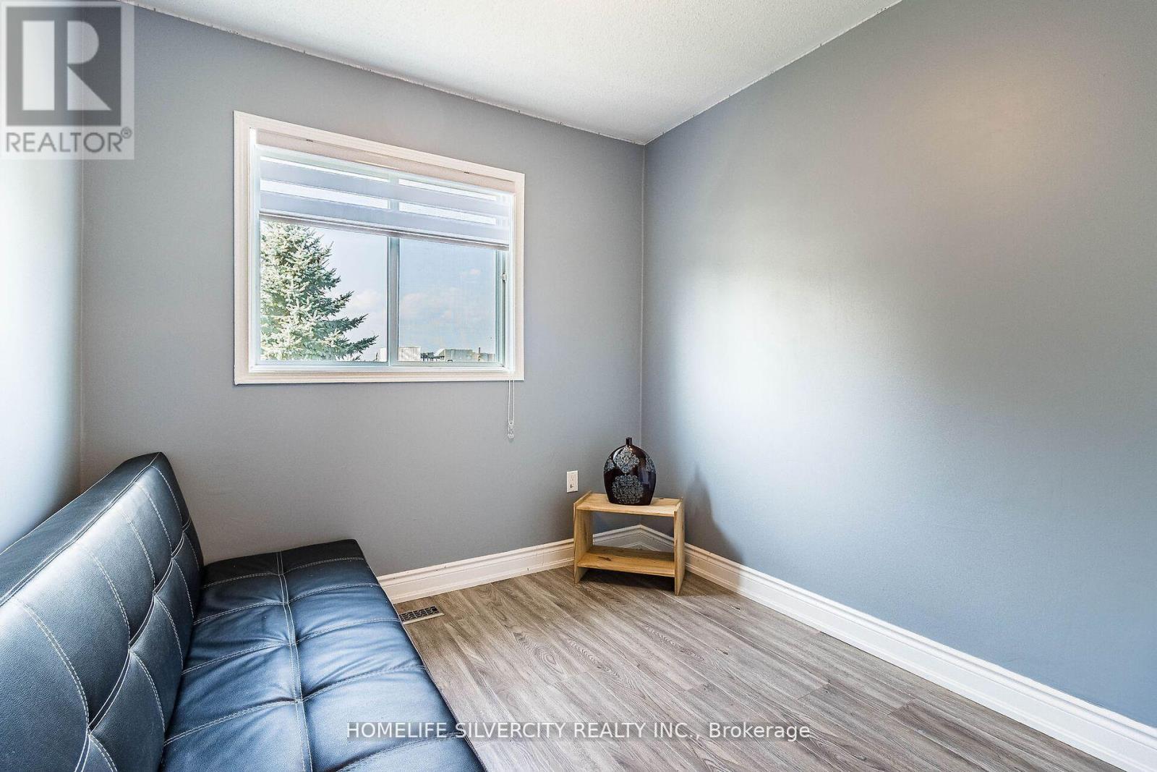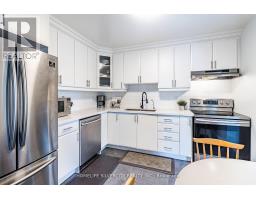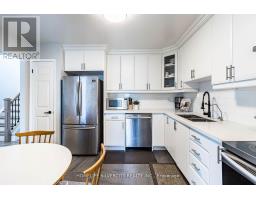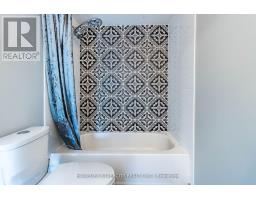50 O'leary Court New Tecumseth, Ontario L0G 1W0
$739,900
Welcome to your dream abode: Very beautiful and well maintained 3 bedroom & 2 Washroom Freehold townhouse located at a cul de sac & nestled in a very convenient location of Tottenham. This house comes with great features like Quartz counter top, Roof (2020), S/S Appliances (2020), furnace (2018), paved driveway (2019) Water Softener(2021), New Shower (2024), Garage Door & garage paint (2024), New Paint Deck and 2nd Bedroom (2024), Oak Stairs. Fenced backyard with large deck for BBQ & Evening Coffee. Garage access to home. Combined living/Dining room W/O to Deck. Finished Basement with a 3 pc full washroom. Mins to Elementary and Secondary Catholic School, Community Centre, Library and Play grounds & Park. (id:50886)
Property Details
| MLS® Number | N11914840 |
| Property Type | Single Family |
| Community Name | Tottenham |
| CommunityFeatures | Community Centre |
| Features | Cul-de-sac, Conservation/green Belt |
| ParkingSpaceTotal | 3 |
Building
| BathroomTotal | 2 |
| BedroomsAboveGround | 3 |
| BedroomsBelowGround | 1 |
| BedroomsTotal | 4 |
| Appliances | Blinds, Dishwasher, Dryer, Garage Door Opener, Refrigerator, Stove, Washer |
| BasementDevelopment | Finished |
| BasementType | N/a (finished) |
| ConstructionStyleAttachment | Attached |
| ExteriorFinish | Brick |
| FlooringType | Laminate |
| FoundationType | Concrete |
| HalfBathTotal | 1 |
| HeatingFuel | Natural Gas |
| HeatingType | Forced Air |
| StoriesTotal | 2 |
| SizeInterior | 1099.9909 - 1499.9875 Sqft |
| Type | Row / Townhouse |
| UtilityWater | Municipal Water |
Parking
| Attached Garage |
Land
| Acreage | No |
| FenceType | Fenced Yard |
| Sewer | Sanitary Sewer |
| SizeDepth | 98 Ft |
| SizeFrontage | 20 Ft ,4 In |
| SizeIrregular | 20.4 X 98 Ft |
| SizeTotalText | 20.4 X 98 Ft |
Rooms
| Level | Type | Length | Width | Dimensions |
|---|---|---|---|---|
| Second Level | Primary Bedroom | 3.89 m | 3.7 m | 3.89 m x 3.7 m |
| Second Level | Bedroom 2 | 3.75 m | 3.15 m | 3.75 m x 3.15 m |
| Second Level | Bedroom 3 | 2.65 m | 2.53 m | 2.65 m x 2.53 m |
| Basement | Recreational, Games Room | 5 m | 2.85 m | 5 m x 2.85 m |
| Basement | Laundry Room | 4.57 m | 3.2 m | 4.57 m x 3.2 m |
| Main Level | Living Room | 5.79 m | 3.96 m | 5.79 m x 3.96 m |
| Main Level | Dining Room | 3.96 m | 5.79 m | 3.96 m x 5.79 m |
| Main Level | Kitchen | 3.6 m | 3.15 m | 3.6 m x 3.15 m |
https://www.realtor.ca/real-estate/27782791/50-oleary-court-new-tecumseth-tottenham-tottenham
Interested?
Contact us for more information
Beantbir Singh Jhand
Salesperson
11775 Bramalea Rd #201
Brampton, Ontario L6R 3Z4








