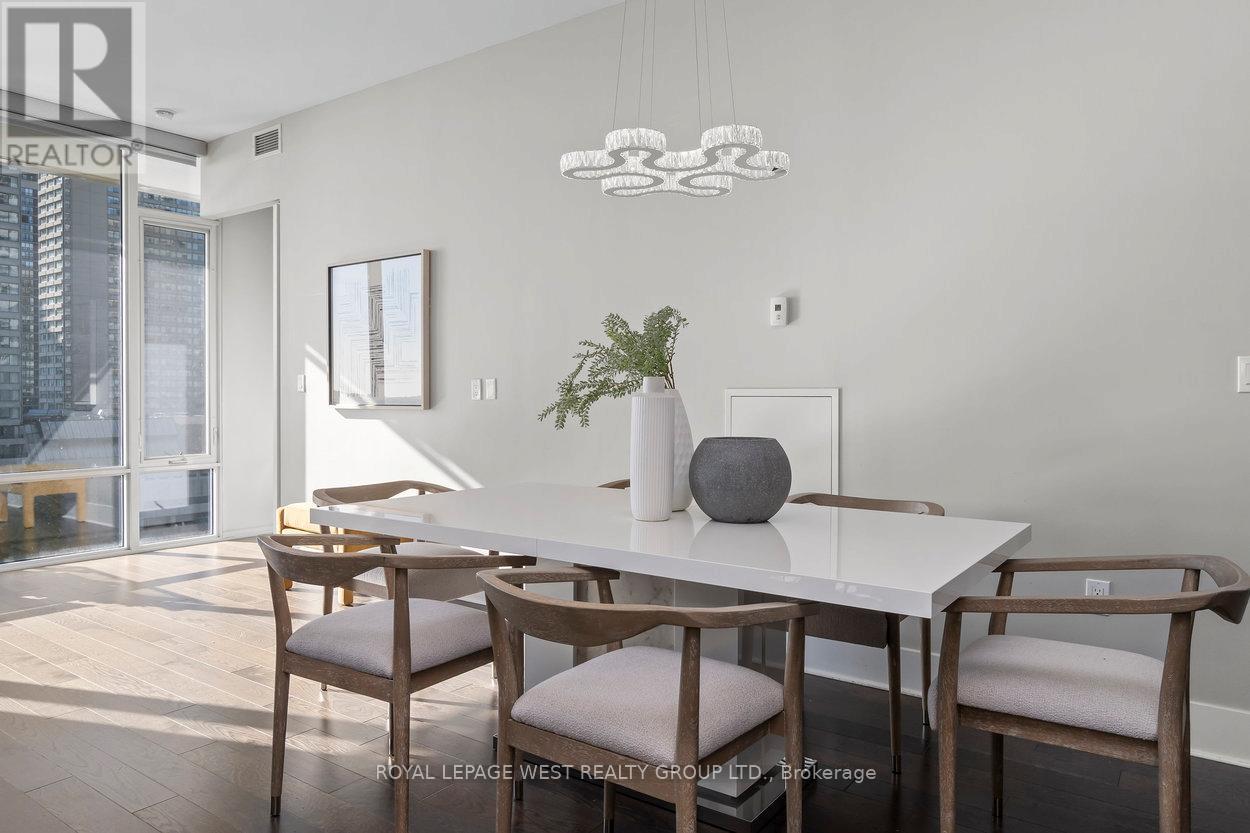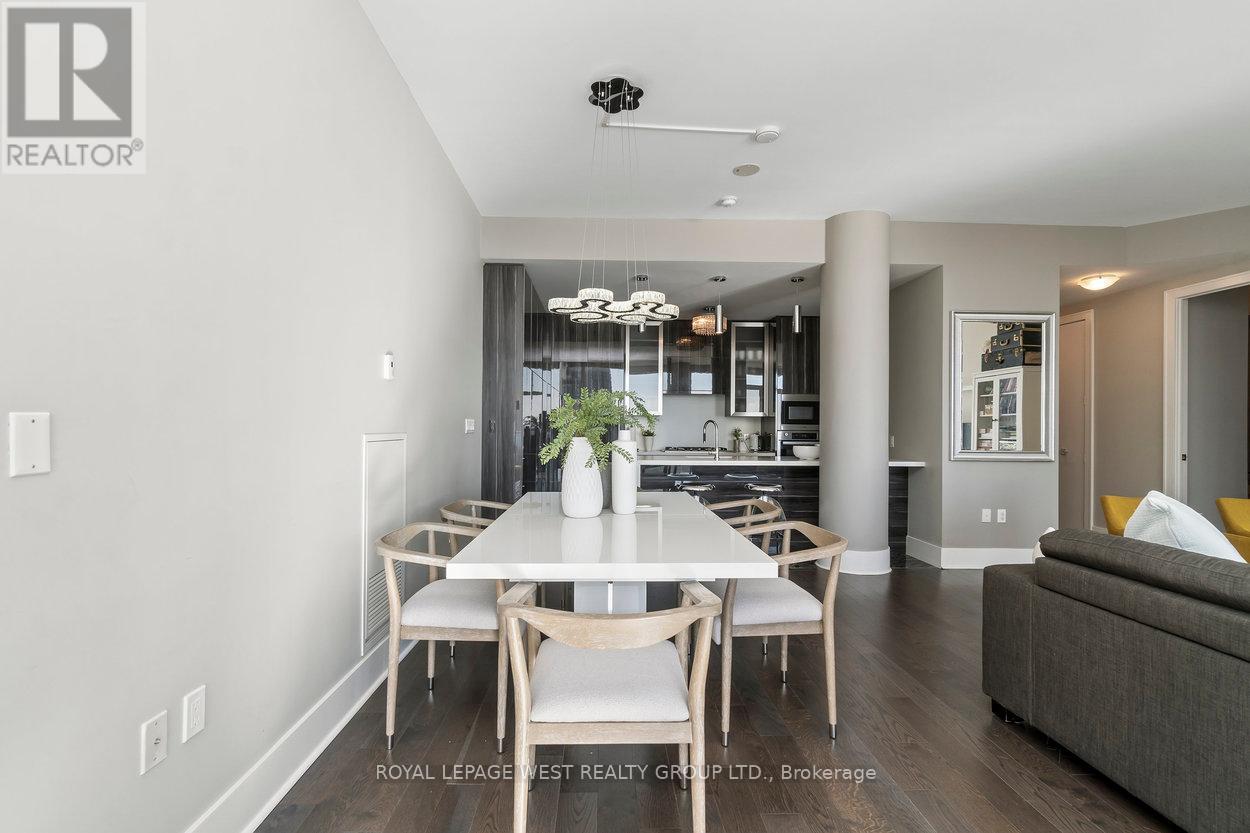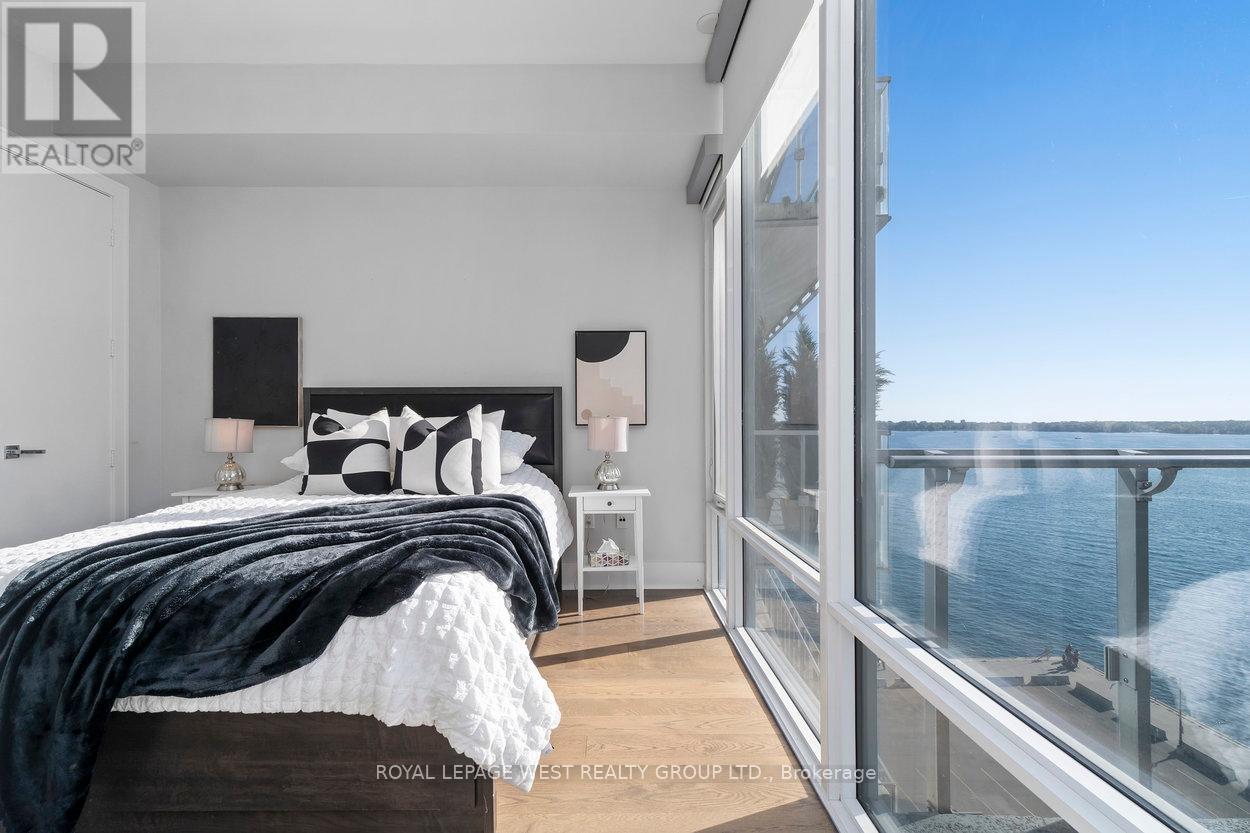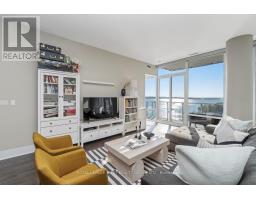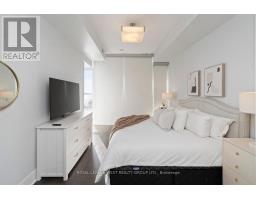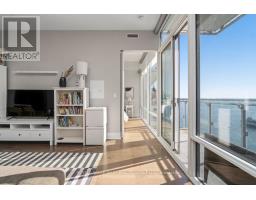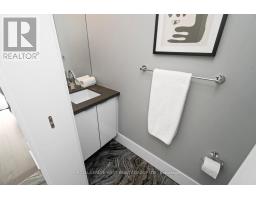904 - 29 Queens Quay E Toronto, Ontario M5E 0A4
$2,075,000Maintenance, Heat, Common Area Maintenance, Insurance, Parking, Water
$1,343.13 Monthly
Maintenance, Heat, Common Area Maintenance, Insurance, Parking, Water
$1,343.13 MonthlyLive In One Of Toronto's Most Coveted Waterfront Residences with Unobstructed Breathtaking South West Lake Views. Boasting Two Oversized Bedrooms, A Generous Den That Can Easily Be A Third Bedroom, This Home Is Adorned With Flawless Finishes. Through It's Sophisticated Style, This Decadent Space Features A Chef Inspired Kitchen, High Smooth Ceilings, Extensive Windows, A Bountiful Balcony That Offers Views Of The Best Sunsets, En Suite Spa Inspired Bathrooms, Built In Closet Organizers, And So Much More. Truly One Of A Kind With Attention To Every Detail. This Open Concept Home Is Spoiled With The Finest of Finishes And Complimented With Two Parking Spots and Three Lockers. Set In The Heart Of The City's Waterfront, Enjoy The Epitome Of City Living And Lifestyle Colliding. A True Treasure Waiting To Be Discovered. **** EXTRAS **** Steps To The Gardiner, Subway, Sporting Venues, Restaurants, Stores, St. Lawrence Market And The Financial District. Resort Like Amenities Include Pools, Fitness Room ,Theatre and Party Rooms, Visitor Parking, Guest Suites And So Much More! (id:50886)
Property Details
| MLS® Number | C11914868 |
| Property Type | Single Family |
| Community Name | Waterfront Communities C8 |
| AmenitiesNearBy | Public Transit, Marina, Park |
| CommunityFeatures | Pet Restrictions |
| Features | Balcony |
| ParkingSpaceTotal | 2 |
| PoolType | Indoor Pool |
| ViewType | View |
Building
| BathroomTotal | 3 |
| BedroomsAboveGround | 2 |
| BedroomsBelowGround | 1 |
| BedroomsTotal | 3 |
| Amenities | Security/concierge, Exercise Centre, Visitor Parking, Storage - Locker |
| Appliances | Dishwasher, Dryer, Microwave, Oven, Refrigerator, Stove, Washer, Window Coverings |
| CoolingType | Central Air Conditioning |
| ExteriorFinish | Concrete |
| FlooringType | Hardwood |
| HalfBathTotal | 1 |
| HeatingFuel | Natural Gas |
| HeatingType | Forced Air |
| SizeInterior | 1399.9886 - 1598.9864 Sqft |
| Type | Apartment |
Parking
| Underground |
Land
| Acreage | No |
| LandAmenities | Public Transit, Marina, Park |
| SurfaceWater | Lake/pond |
Rooms
| Level | Type | Length | Width | Dimensions |
|---|---|---|---|---|
| Flat | Living Room | 3.99 m | 6.81 m | 3.99 m x 6.81 m |
| Flat | Dining Room | 2.38 m | 6.81 m | 2.38 m x 6.81 m |
| Flat | Kitchen | 3.72 m | 2.57 m | 3.72 m x 2.57 m |
| Flat | Primary Bedroom | 3.21 m | 6.41 m | 3.21 m x 6.41 m |
| Flat | Bedroom 2 | 3.34 m | 3.71 m | 3.34 m x 3.71 m |
| Flat | Den | 3.33 m | 2.87 m | 3.33 m x 2.87 m |
Interested?
Contact us for more information
Erica Mary Smith
Broker of Record
118 Waterside Dr
Mississauga, Ontario L5G 4T8
Lorena Magallanes
Salesperson
5040 Dundas Street West
Toronto, Ontario M9A 1B8









