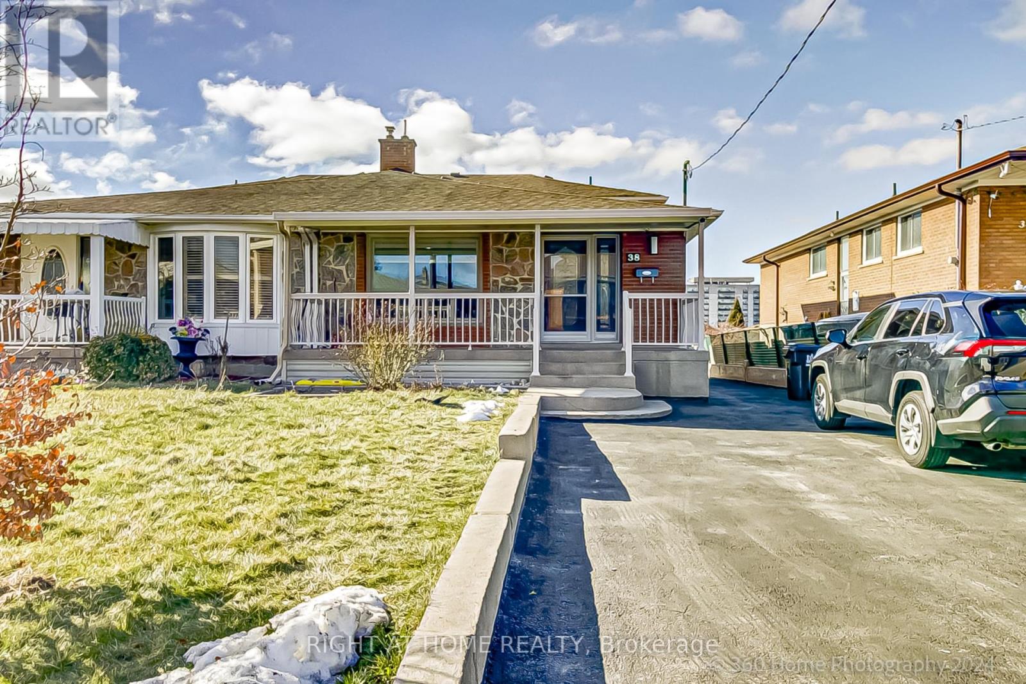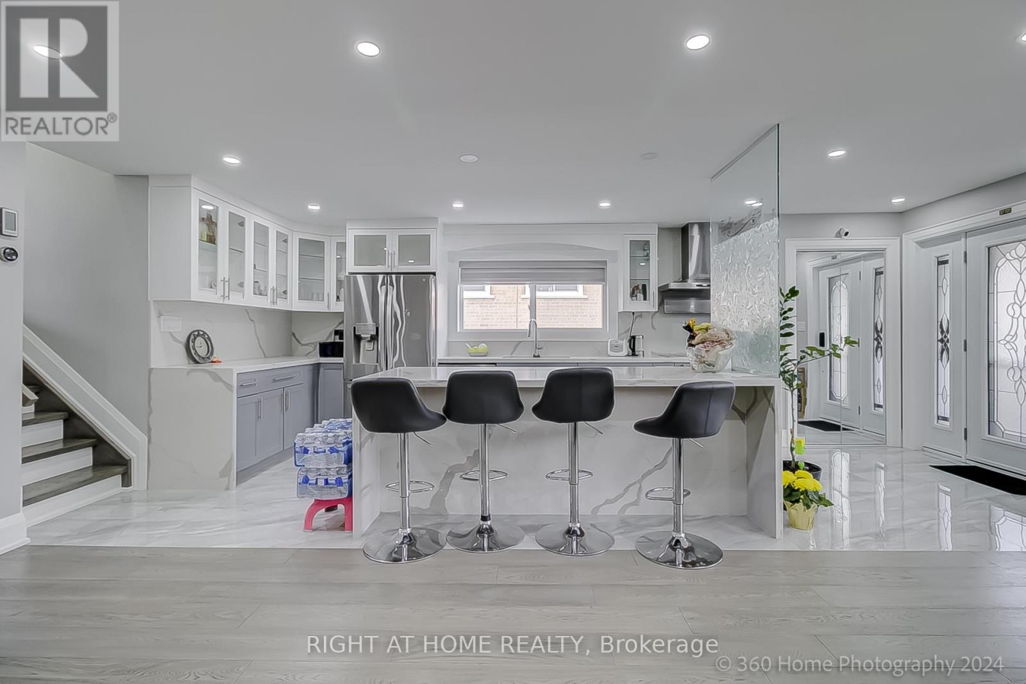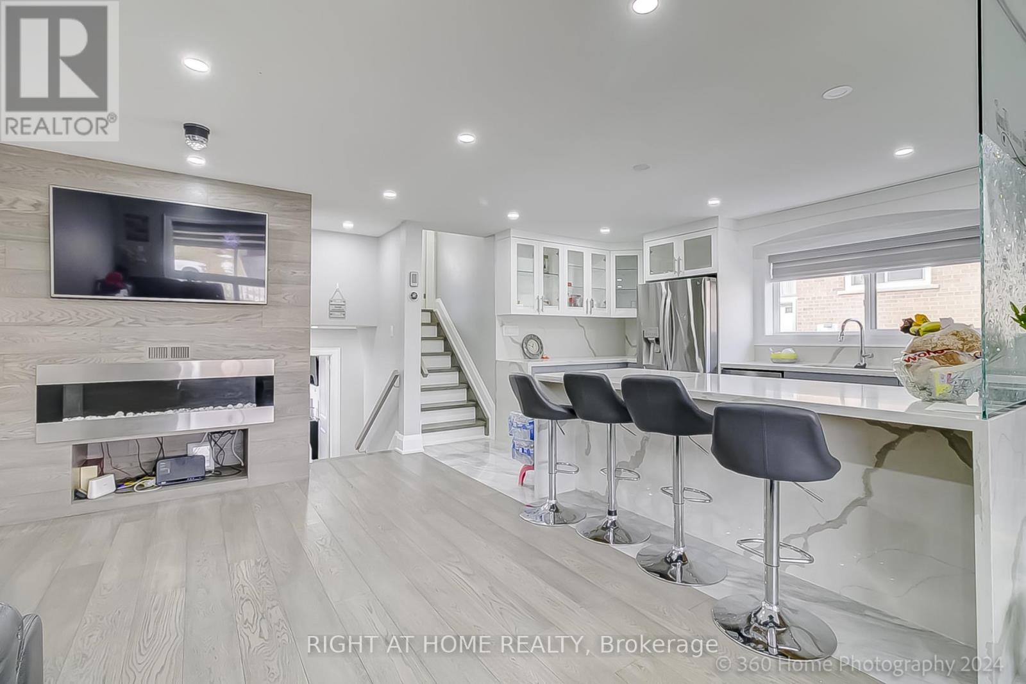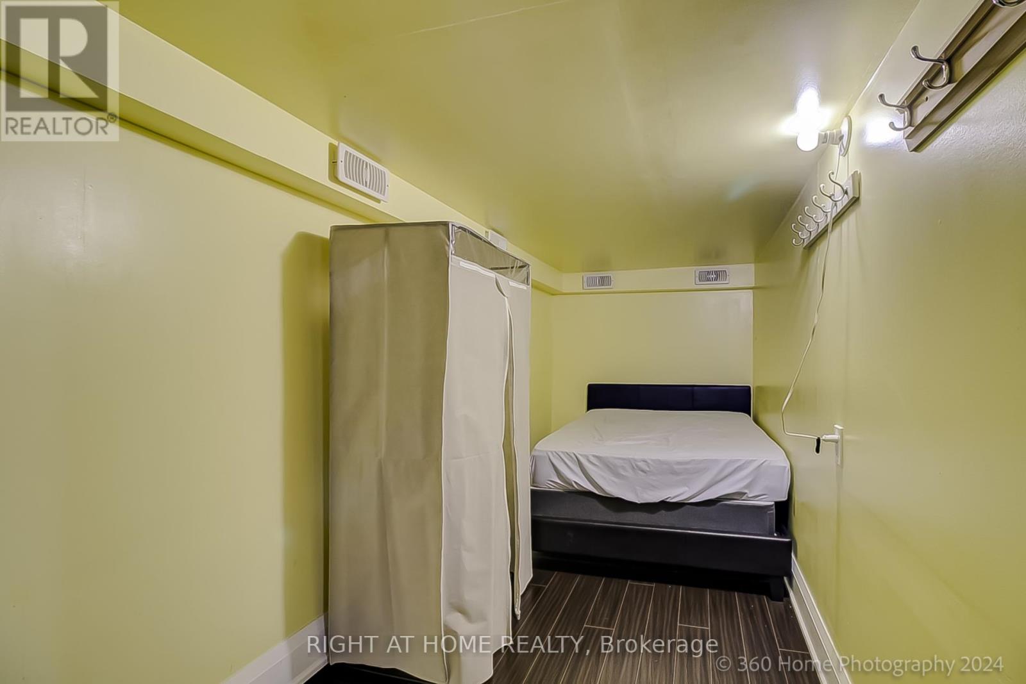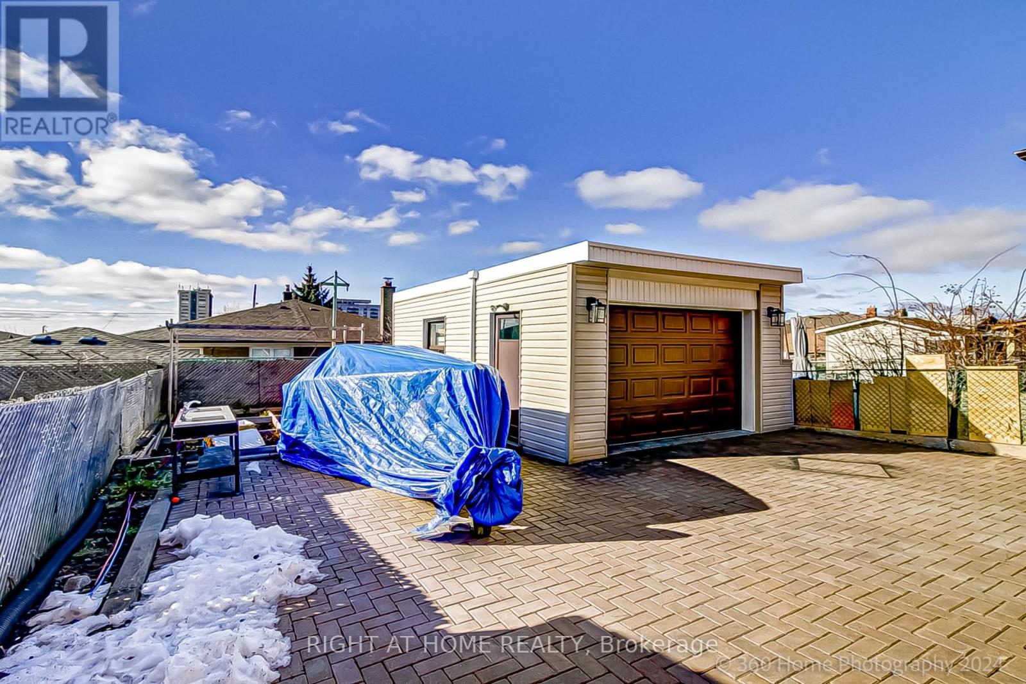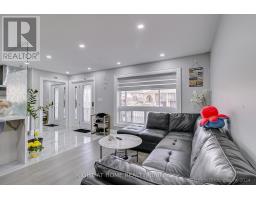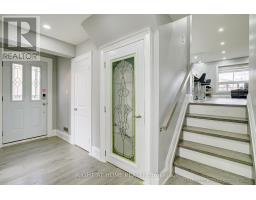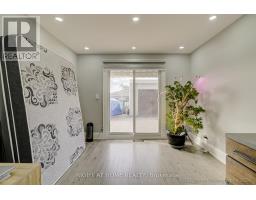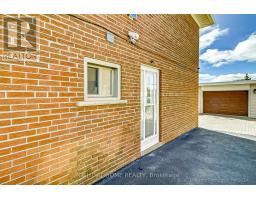38 Whitbread Crescent Toronto, Ontario M3L 2A7
$1,099,000
Great Opportunity To Own A Beautiful Renovated Semi-Detached Home In Quiet Neighbourhood. Surrounded By Schools, Shopping, Parks, Church ... Hardwood Floor On Mainfloor and Open Concept Kitchen With Quartz Countertop And Full Backsplash, S/S Appliances With Big Island For Dining Entertain. Large Windows With Ton Of Natural Lights And Excellent Layout. 2 Rooms On Upper Level With Hardwood Floor. 2 Rooms On Lower Level With High Quality Laminate And Walk Out To The Backyard. Potential Income In The Bsmt With 2 Bedrooms And Kitchen With Separate Entrance. Lot Of $$$ For Renovation. Windows (2022), Furnace And A/C (2022). Private Backyard With Interlock. Close To All Amenities. Easy Access To Hwy 400, 401 ... A Must See! (id:50886)
Property Details
| MLS® Number | W11914765 |
| Property Type | Single Family |
| Community Name | Glenfield-Jane Heights |
| AmenitiesNearBy | Park, Schools |
| ParkingSpaceTotal | 8 |
Building
| BathroomTotal | 3 |
| BedroomsAboveGround | 4 |
| BedroomsBelowGround | 2 |
| BedroomsTotal | 6 |
| BasementDevelopment | Finished |
| BasementFeatures | Separate Entrance |
| BasementType | N/a (finished) |
| ConstructionStyleAttachment | Semi-detached |
| ConstructionStyleSplitLevel | Backsplit |
| CoolingType | Central Air Conditioning |
| ExteriorFinish | Brick |
| FlooringType | Hardwood, Ceramic, Porcelain Tile, Laminate |
| FoundationType | Block |
| HeatingFuel | Natural Gas |
| HeatingType | Forced Air |
| SizeInterior | 1099.9909 - 1499.9875 Sqft |
| Type | House |
| UtilityWater | Municipal Water |
Parking
| Detached Garage |
Land
| Acreage | No |
| LandAmenities | Park, Schools |
| Sewer | Sanitary Sewer |
| SizeDepth | 120 Ft |
| SizeFrontage | 30 Ft |
| SizeIrregular | 30 X 120 Ft |
| SizeTotalText | 30 X 120 Ft |
Rooms
| Level | Type | Length | Width | Dimensions |
|---|---|---|---|---|
| Basement | Bedroom | 3.3 m | 2.7 m | 3.3 m x 2.7 m |
| Basement | Kitchen | 3.5 m | 1.86 m | 3.5 m x 1.86 m |
| Basement | Dining Room | 3.1 m | 3 m | 3.1 m x 3 m |
| Basement | Bedroom 5 | 5.81 m | 1.8 m | 5.81 m x 1.8 m |
| Lower Level | Bedroom 3 | 3.6 m | 2.9 m | 3.6 m x 2.9 m |
| Lower Level | Bedroom 4 | 3.1 m | 3 m | 3.1 m x 3 m |
| Main Level | Living Room | 6.9 m | 3.2 m | 6.9 m x 3.2 m |
| Main Level | Dining Room | 6.9 m | 3.2 m | 6.9 m x 3.2 m |
| Main Level | Kitchen | 6.7 m | 3.2 m | 6.7 m x 3.2 m |
| Upper Level | Primary Bedroom | 5 m | 2.9 m | 5 m x 2.9 m |
| Upper Level | Bedroom 2 | 3 m | 2.8 m | 3 m x 2.8 m |
Interested?
Contact us for more information
Hiep Nguyen
Salesperson
480 Eglinton Ave West #30, 106498
Mississauga, Ontario L5R 0G2

