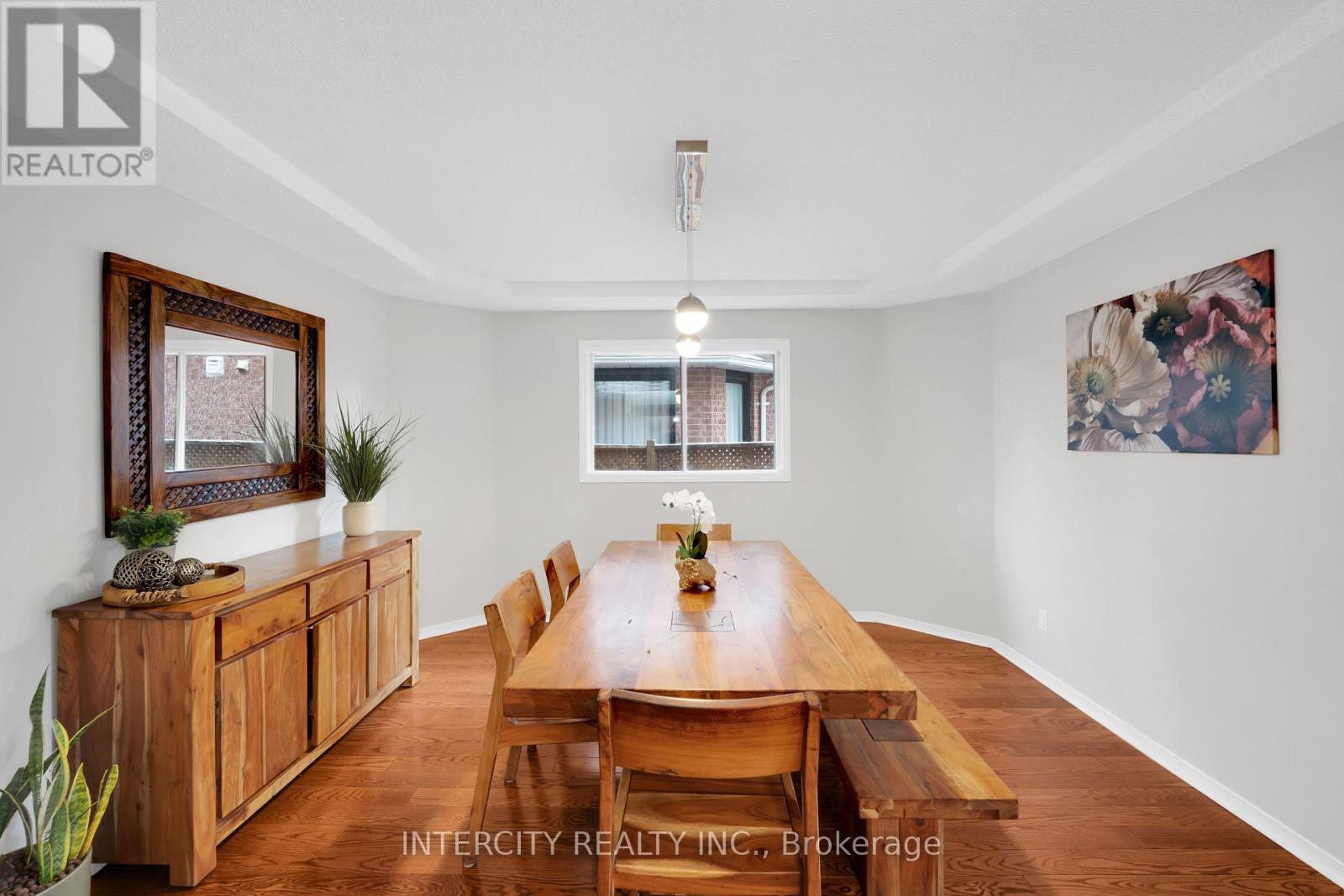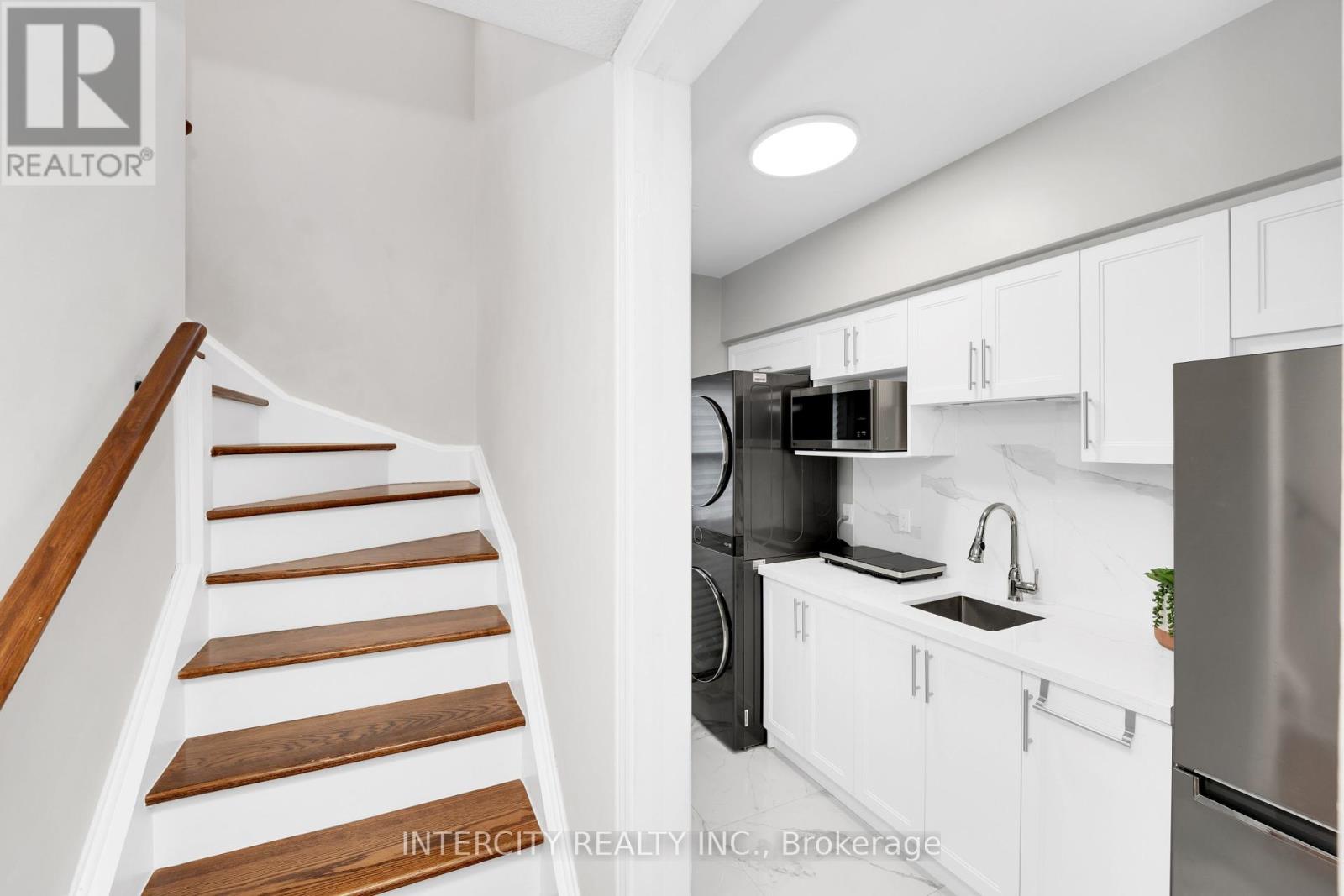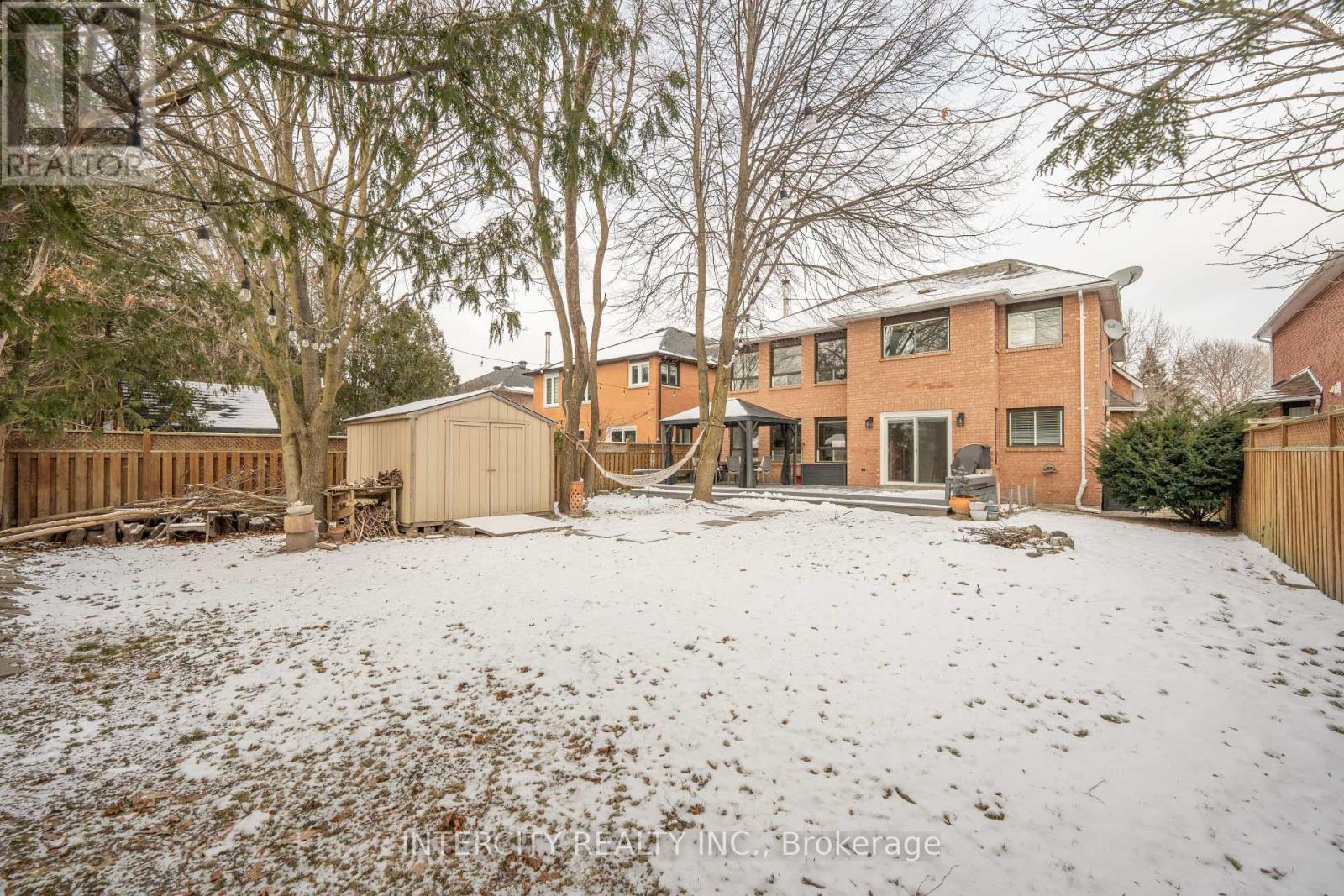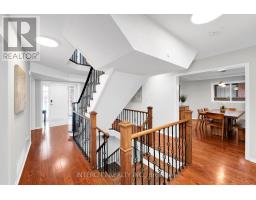514 Keith Avenue Newmarket, Ontario L3X 1V4
$1,548,800
Discover Your Dream Home In Prestigious Glenway Estates! This Stunning 5-Bedroom, 4-Bath Executive Residence Spans Approximately 3,395 Sq. Ft. And Features A Magnificent Scarlett O'Hara Staircase, Elegant Hardwood Floors Throughout, And Beautifully Updated Modern Baths. The Main Floor Includes A Private Office, While The Oversized Primary Suite Offers A Sitting Area, A Spacious Walk-In Closet, And A Luxurious 5-Piece Spa-Inspired Ensuite. The Family-Sized Kitchen Is A Chefs Delight, Showcasing Granite Countertops, Stainless Steel Appliances, And A Walkout To A Serene Backyard With A New Sundeck And Mature Landscaping. Unwind By The Cozy Wood-Burning Fireplace After A Long Day. A Separate Entrance 1-Bedroom, 1-Bath Suite With A Private Entrance, Fridge, Hot Plate, And Laundry Offers Versatility As An In-Law Or Nanny Suite, Potential Rental Income $$ **** EXTRAS **** Conveniently Close To Top Schools, Parks, Shopping, YRT Transit, And Hwy 400 And 9, This Home Is The Perfect Blend Of Luxury An Location! (id:50886)
Property Details
| MLS® Number | N11914771 |
| Property Type | Single Family |
| Community Name | Glenway Estates |
| AmenitiesNearBy | Hospital, Park, Schools |
| EquipmentType | Water Heater - Gas |
| Features | Carpet Free |
| ParkingSpaceTotal | 4 |
| RentalEquipmentType | Water Heater - Gas |
| Structure | Shed |
| ViewType | View |
Building
| BathroomTotal | 4 |
| BedroomsAboveGround | 5 |
| BedroomsTotal | 5 |
| Amenities | Fireplace(s) |
| Appliances | Garburator, Dishwasher, Dryer, Hood Fan, Microwave, Refrigerator, Stove, Washer, Window Coverings |
| BasementType | Full |
| ConstructionStyleAttachment | Detached |
| CoolingType | Central Air Conditioning |
| ExteriorFinish | Brick |
| FireplacePresent | Yes |
| FireplaceTotal | 1 |
| FlooringType | Hardwood, Porcelain Tile, Tile |
| FoundationType | Concrete |
| HalfBathTotal | 1 |
| HeatingFuel | Natural Gas |
| HeatingType | Forced Air |
| StoriesTotal | 2 |
| SizeInterior | 2999.975 - 3499.9705 Sqft |
| Type | House |
| UtilityWater | Municipal Water |
Parking
| Attached Garage |
Land
| Acreage | No |
| FenceType | Fenced Yard |
| LandAmenities | Hospital, Park, Schools |
| Sewer | Sanitary Sewer |
| SizeDepth | 141 Ft ,2 In |
| SizeFrontage | 49 Ft ,3 In |
| SizeIrregular | 49.3 X 141.2 Ft |
| SizeTotalText | 49.3 X 141.2 Ft|under 1/2 Acre |
| ZoningDescription | Residential |
Rooms
| Level | Type | Length | Width | Dimensions |
|---|---|---|---|---|
| Second Level | Bedroom 4 | 3.65 m | 3.3 m | 3.65 m x 3.3 m |
| Second Level | Bedroom 5 | 4.15 m | 4.05 m | 4.15 m x 4.05 m |
| Second Level | Primary Bedroom | 7.76 m | 4.23 m | 7.76 m x 4.23 m |
| Second Level | Bedroom 2 | 4.39 m | 3.65 m | 4.39 m x 3.65 m |
| Second Level | Bedroom 3 | 3.6 m | 3.24 m | 3.6 m x 3.24 m |
| Main Level | Living Room | 5.17 m | 3.6 m | 5.17 m x 3.6 m |
| Main Level | Office | 3.64 m | 3.31 m | 3.64 m x 3.31 m |
| Main Level | Dining Room | 3.95 m | 3.65 m | 3.95 m x 3.65 m |
| Main Level | Kitchen | 3.3 m | 2.1 m | 3.3 m x 2.1 m |
| Main Level | Eating Area | 4 m | 3.34 m | 4 m x 3.34 m |
| Main Level | Family Room | 5.17 m | 4.2 m | 5.17 m x 4.2 m |
| Main Level | Laundry Room | 2.13 m | 1.1 m | 2.13 m x 1.1 m |
Utilities
| Cable | Installed |
| Sewer | Installed |
Interested?
Contact us for more information
Michele Andrea Denniston
Broker
3600 Langstaff Rd., Ste14
Vaughan, Ontario L4L 9E7

















































































