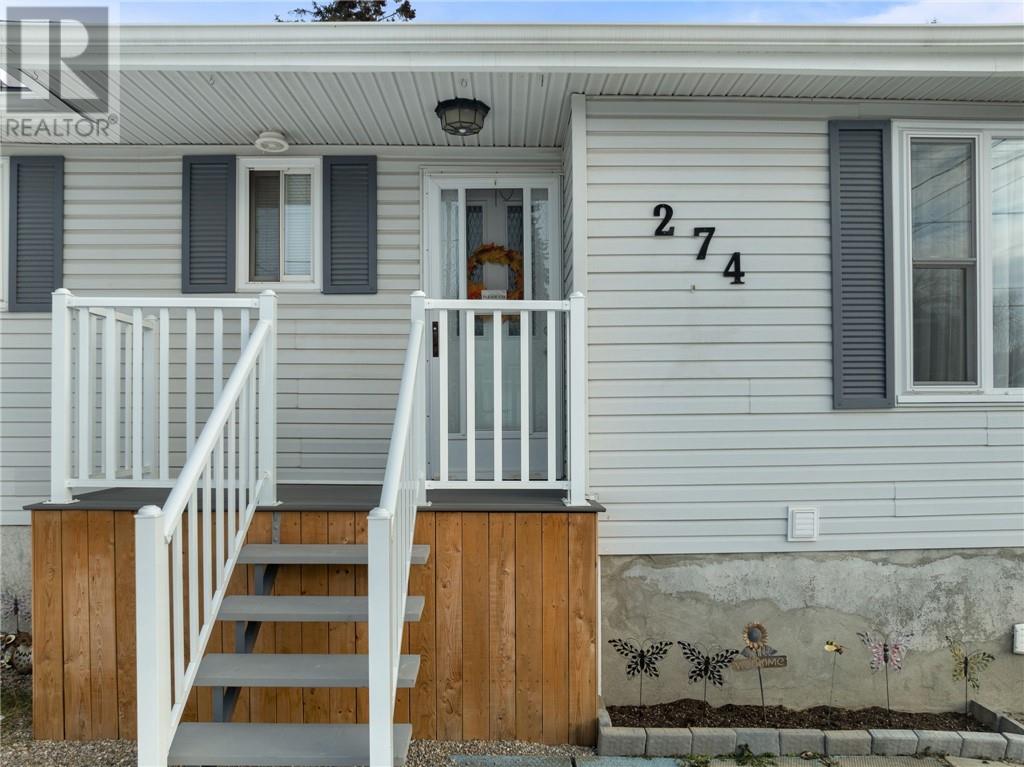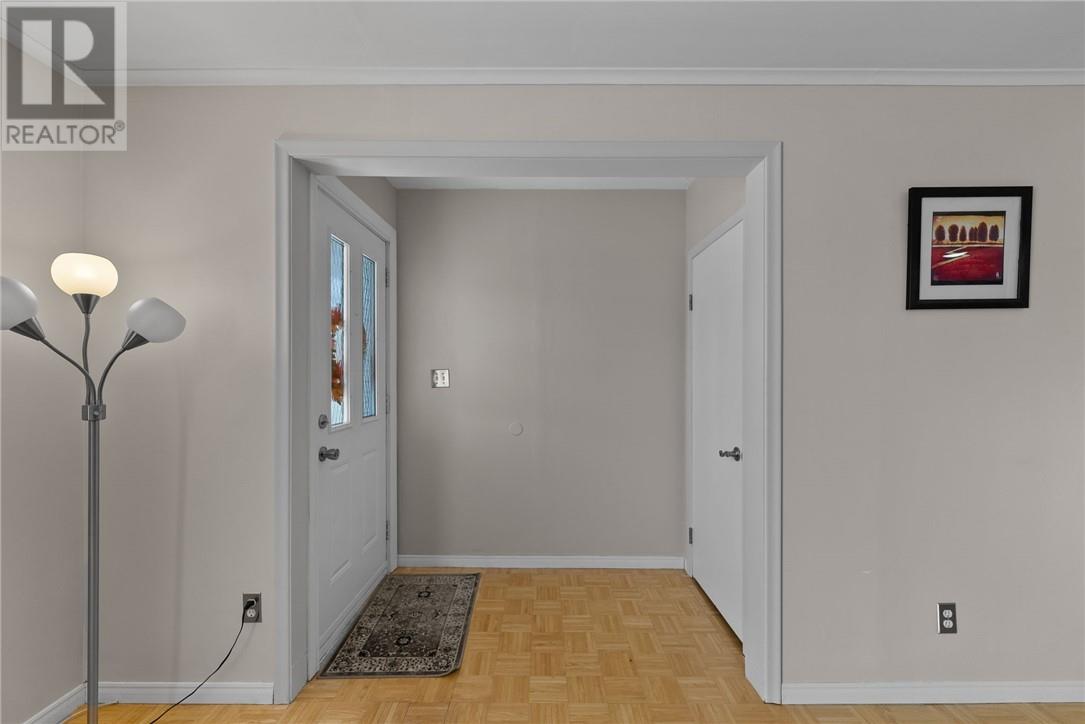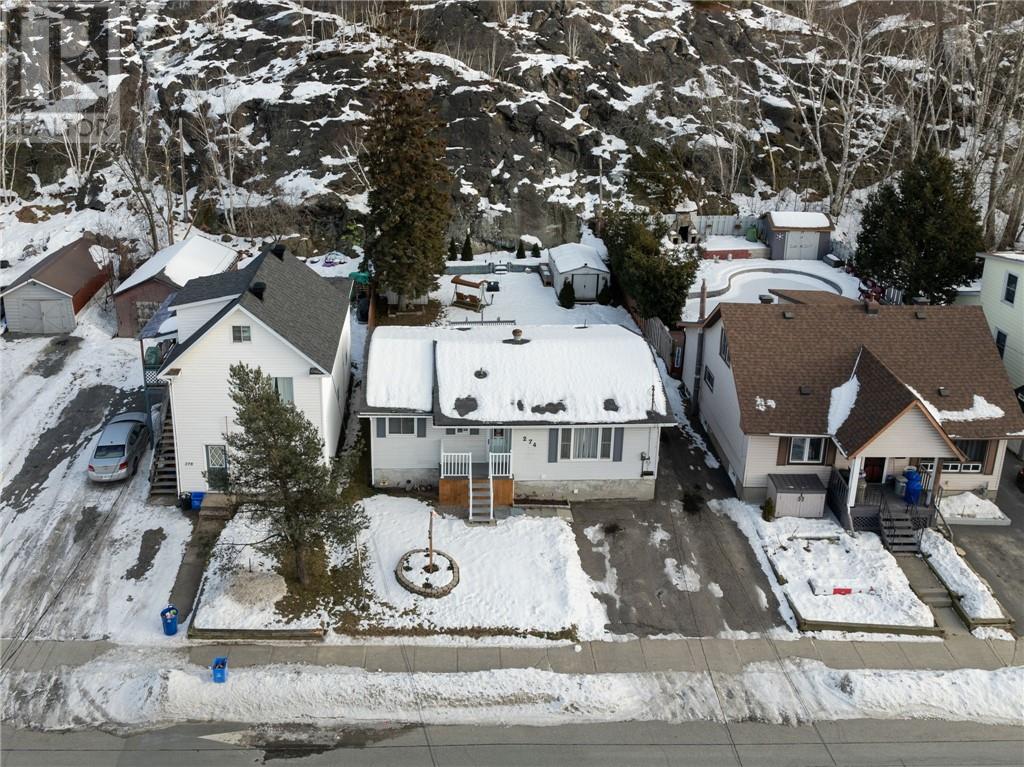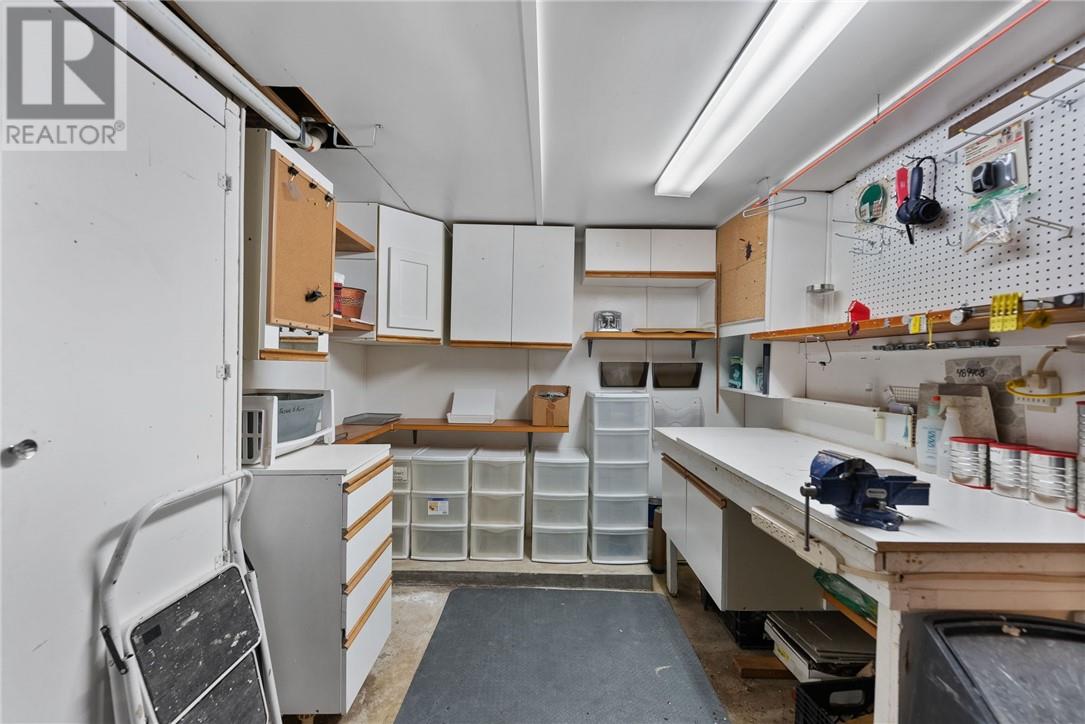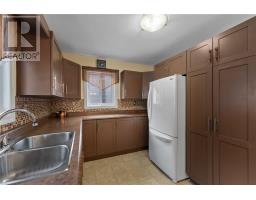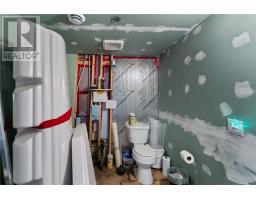274 Mountain Street Sudbury, Ontario P3B 2T7
3 Bedroom
2 Bathroom
Bungalow
Forced Air
$399,900
Adorable bungalow within walking distance to downtown. This 2+1 bedroom features an open concept floor plan with eat-in kitchen, totally carpet free, spacious living room, private back yard with patio doors off the dining area. The lower level has a finished family room, 3rd bedroom, utility room and rough-in bathroom (shower and vanity are there and need to be installed). Perfect starter/retirement home. (id:50886)
Property Details
| MLS® Number | 2120347 |
| Property Type | Single Family |
| EquipmentType | Water Heater - Gas |
| RentalEquipmentType | Water Heater - Gas |
Building
| BathroomTotal | 2 |
| BedroomsTotal | 3 |
| ArchitecturalStyle | Bungalow |
| BasementType | Full |
| ExteriorFinish | Vinyl Siding |
| FlooringType | Laminate |
| FoundationType | Block |
| HalfBathTotal | 1 |
| HeatingType | Forced Air |
| RoofMaterial | Asphalt Shingle |
| RoofStyle | Unknown |
| StoriesTotal | 1 |
| Type | House |
| UtilityWater | Municipal Water |
Parking
| Paved Yard |
Land
| Acreage | No |
| Sewer | Municipal Sewage System |
| SizeTotalText | 4,051 - 7,250 Sqft |
| ZoningDescription | R2-3 |
Rooms
| Level | Type | Length | Width | Dimensions |
|---|---|---|---|---|
| Basement | 2pc Bathroom | 7.3 x 7.4 | ||
| Basement | Laundry Room | 17.10 x 13.1 | ||
| Basement | Storage | 18.1 x 13.4 | ||
| Basement | Family Room | 17.9 x 10.9 | ||
| Basement | Bedroom | 8.4 x 14.10 | ||
| Main Level | 4pc Bathroom | 5.1 x 11.3 | ||
| Main Level | Bedroom | 8.4 x 14.10 | ||
| Main Level | Primary Bedroom | 11.7 x 9.3 | ||
| Main Level | Living Room | 21.6 x 13.6 | ||
| Main Level | Dining Room | 8.3 x 9.3 | ||
| Main Level | Kitchen | 12.11 x 9.3 |
https://www.realtor.ca/real-estate/27785113/274-mountain-street-sudbury
Interested?
Contact us for more information
Marcel Gladu
Broker
RE/MAX Crown Realty (1989) Inc., Brokerage (Sudbury)
1349 Lasalle Blvd Suite 208
Sudbury, Ontario P3A 1Z2
1349 Lasalle Blvd Suite 208
Sudbury, Ontario P3A 1Z2


