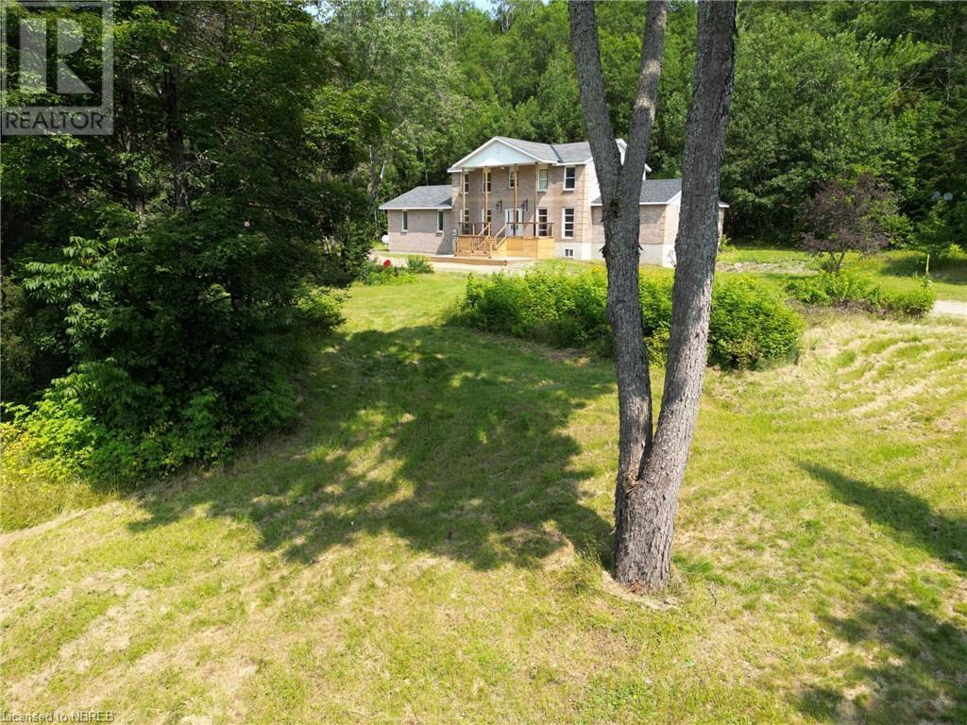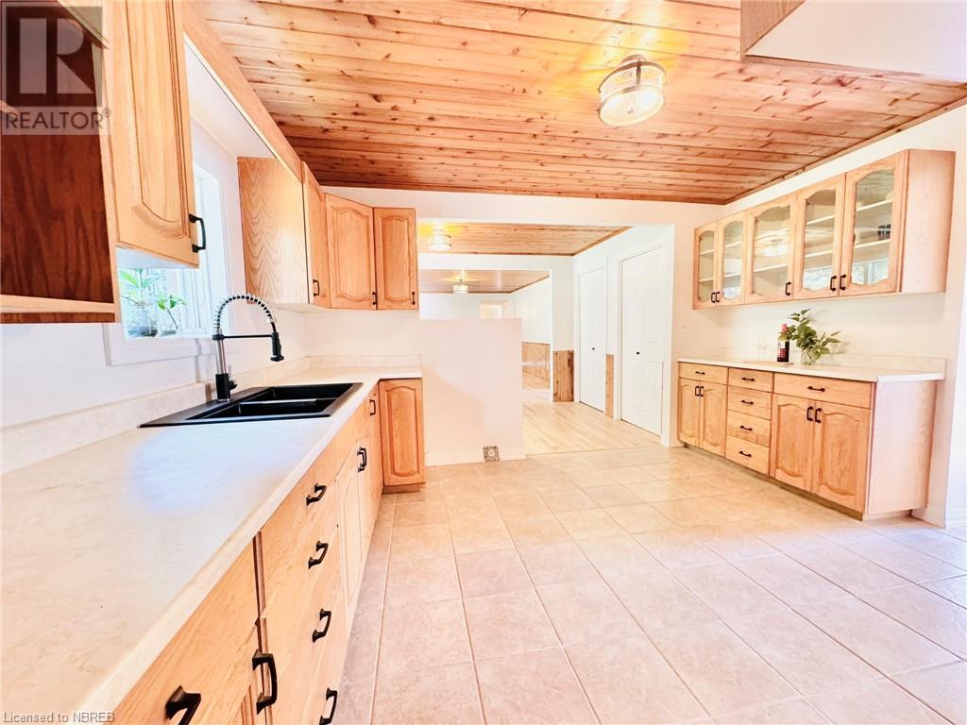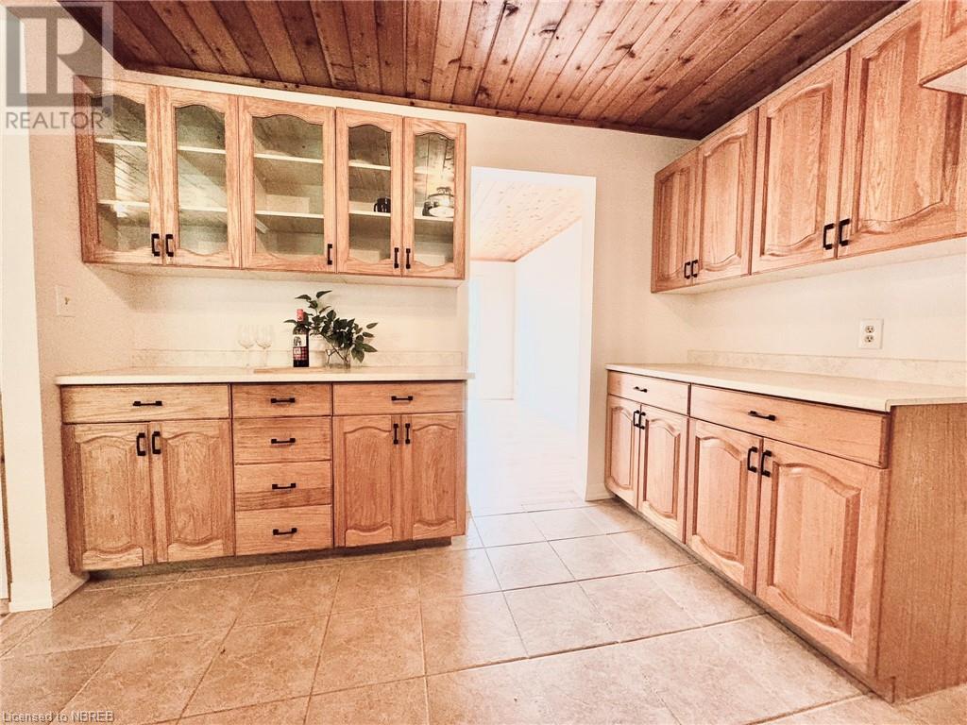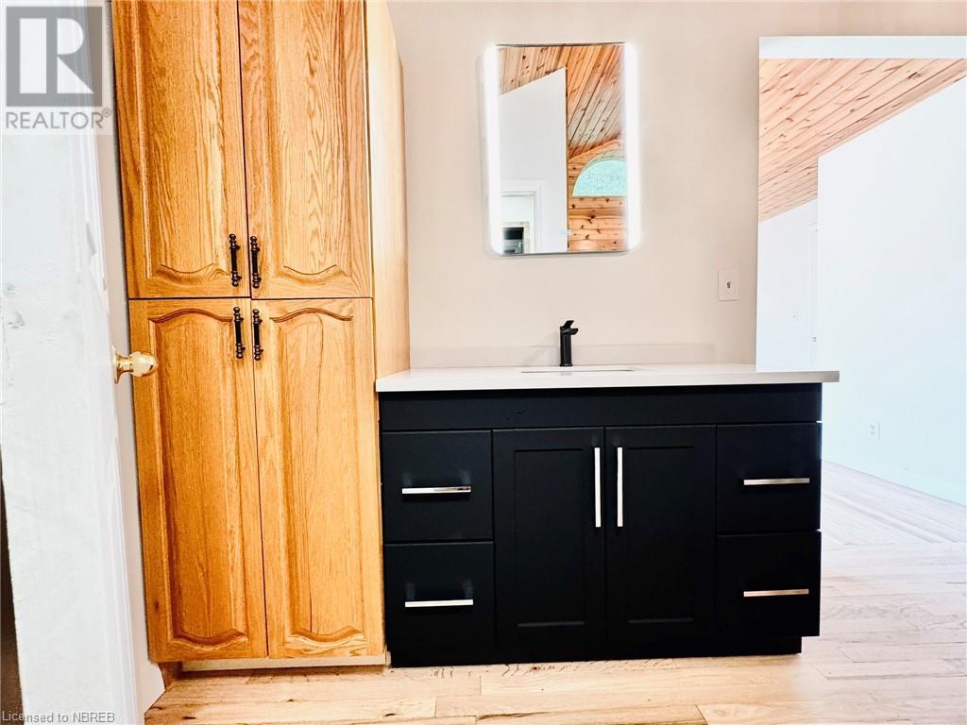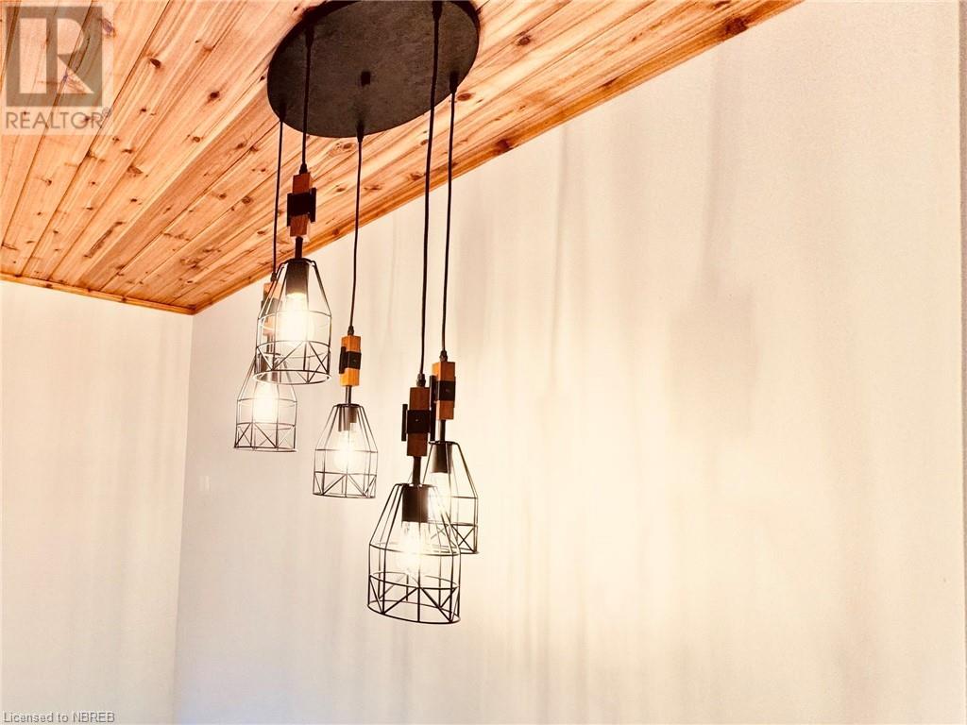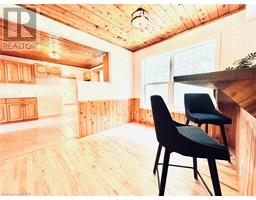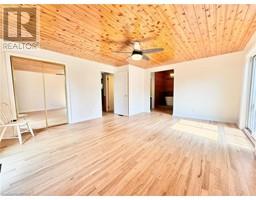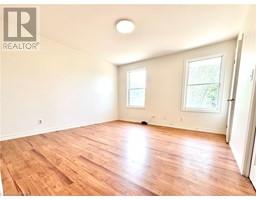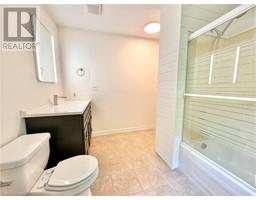5797 Highway 17 E Mattawa, Ontario P0V 1V0
$599,000
As you arrive at 5797 Highway 17 East, you'll be pleasantly surprised by its inviting charm and the scenic 60-acre landscape that surrounds it. This home immediately captivates with its seamless blend of natural elements and thoughtful design. Large windows framed by the lush greenery of the surrounding forest offer a glimpse of the bright, airy interiors. The expansive front porch invites you to enjoy your morning coffee or unwind with an evening sunset, all while being embraced by the serene beauty of mature trees and gardens. Inside, the home features five bedrooms, including a dreamy primary suite with a luxurious ensuite complete with vaulted ceilings and a sliding door that leads to an outdoor oasis. The open-concept kitchen, living, and dining area exudes a northern charm, providing ample space for family gatherings and entertaining. While the kitchen could benefit from a few modern updates, it’s full of potential to become your dream culinary space. The remaining bedrooms are generously sized, each sharing access to a full bathroom, ensuring comfort and convenience for everyone. The full basement, featuring a separate entrance, is ready to be transformed into a home office, additional apartment, or short-term rental, offering endless customization possibilities. Recent updates include a new furnace, new shingles, modern light fixtures, fresh paint, a refreshed porch/patio entry, and much more, making this home truly move-in ready. The property also boasts a large attached double car garage with entry through the mudroom, where the laundry is conveniently located. The local area offers a variety of parks, trails, lakes, farms, a hospital, groceries, bakeries, and restaurants. This home doesn’t just sit in its surroundings—it harmonizes with them, inviting you to become part of the peaceful and vibrant Mattawa community. (id:50886)
Property Details
| MLS® Number | 40688313 |
| Property Type | Single Family |
| AmenitiesNearBy | Beach, Golf Nearby, Hospital, Marina, Park, Place Of Worship, Playground, Schools, Shopping, Ski Area |
| CommunicationType | Internet Access |
| CommunityFeatures | Quiet Area, Community Centre, School Bus |
| EquipmentType | None |
| Features | Crushed Stone Driveway, Country Residential, Automatic Garage Door Opener |
| ParkingSpaceTotal | 30 |
| RentalEquipmentType | None |
Building
| BathroomTotal | 5 |
| BedroomsAboveGround | 5 |
| BedroomsBelowGround | 1 |
| BedroomsTotal | 6 |
| ArchitecturalStyle | 2 Level |
| BasementDevelopment | Partially Finished |
| BasementType | Full (partially Finished) |
| ConstructionStyleAttachment | Detached |
| CoolingType | None |
| ExteriorFinish | Brick |
| FireProtection | None |
| FireplaceFuel | Propane |
| FireplacePresent | Yes |
| FireplaceTotal | 1 |
| FireplaceType | Other - See Remarks |
| Fixture | Ceiling Fans |
| FoundationType | Block |
| HalfBathTotal | 1 |
| HeatingFuel | Propane |
| HeatingType | Forced Air |
| StoriesTotal | 2 |
| SizeInterior | 3956 Sqft |
| Type | House |
| UtilityWater | Drilled Well |
Parking
| Attached Garage |
Land
| AccessType | Road Access, Highway Access, Highway Nearby |
| Acreage | Yes |
| LandAmenities | Beach, Golf Nearby, Hospital, Marina, Park, Place Of Worship, Playground, Schools, Shopping, Ski Area |
| Sewer | Septic System |
| SizeIrregular | 60 |
| SizeTotal | 60 Ac|50 - 100 Acres |
| SizeTotalText | 60 Ac|50 - 100 Acres |
| ZoningDescription | Mx Special |
Rooms
| Level | Type | Length | Width | Dimensions |
|---|---|---|---|---|
| Second Level | 4pc Bathroom | Measurements not available | ||
| Second Level | 4pc Bathroom | Measurements not available | ||
| Second Level | Bedroom | 12'8'' x 11'2'' | ||
| Second Level | Bedroom | 12'8'' x 12'0'' | ||
| Second Level | Bedroom | 12'6'' x 10'6'' | ||
| Second Level | Bedroom | 13'0'' x 12'8'' | ||
| Basement | Living Room | 14'0'' x 12'0'' | ||
| Basement | Office | 12'0'' x 10'0'' | ||
| Basement | 3pc Bathroom | Measurements not available | ||
| Basement | Utility Room | 28'0'' x 20'0'' | ||
| Basement | Bedroom | 10'0'' x 10'0'' | ||
| Main Level | Full Bathroom | 17'7'' x 10'7'' | ||
| Main Level | 2pc Bathroom | Measurements not available | ||
| Main Level | Mud Room | 13'6'' x 8'0'' | ||
| Main Level | Family Room | 11'6'' x 10'6'' | ||
| Main Level | Dining Room | 13'1'' x 12'6'' | ||
| Main Level | Kitchen | 11'6'' x 10'6'' | ||
| Main Level | Dinette | 11'2'' x 8'1'' | ||
| Main Level | Primary Bedroom | 17'7'' x 10'7'' | ||
| Main Level | Great Room | 19'6'' x 12'8'' | ||
| Main Level | Foyer | 10'5'' x 9'0'' |
Utilities
| Electricity | Available |
| Natural Gas | Available |
| Telephone | Available |
https://www.realtor.ca/real-estate/27785083/5797-highway-17-e-mattawa
Interested?
Contact us for more information
Mike Burman
Broker of Record
325 Main Street, West
North Bay, Ontario P1B 2T9
Josee Laperle
Salesperson
325 Main Street, West
North Bay, Ontario P1B 2T9


