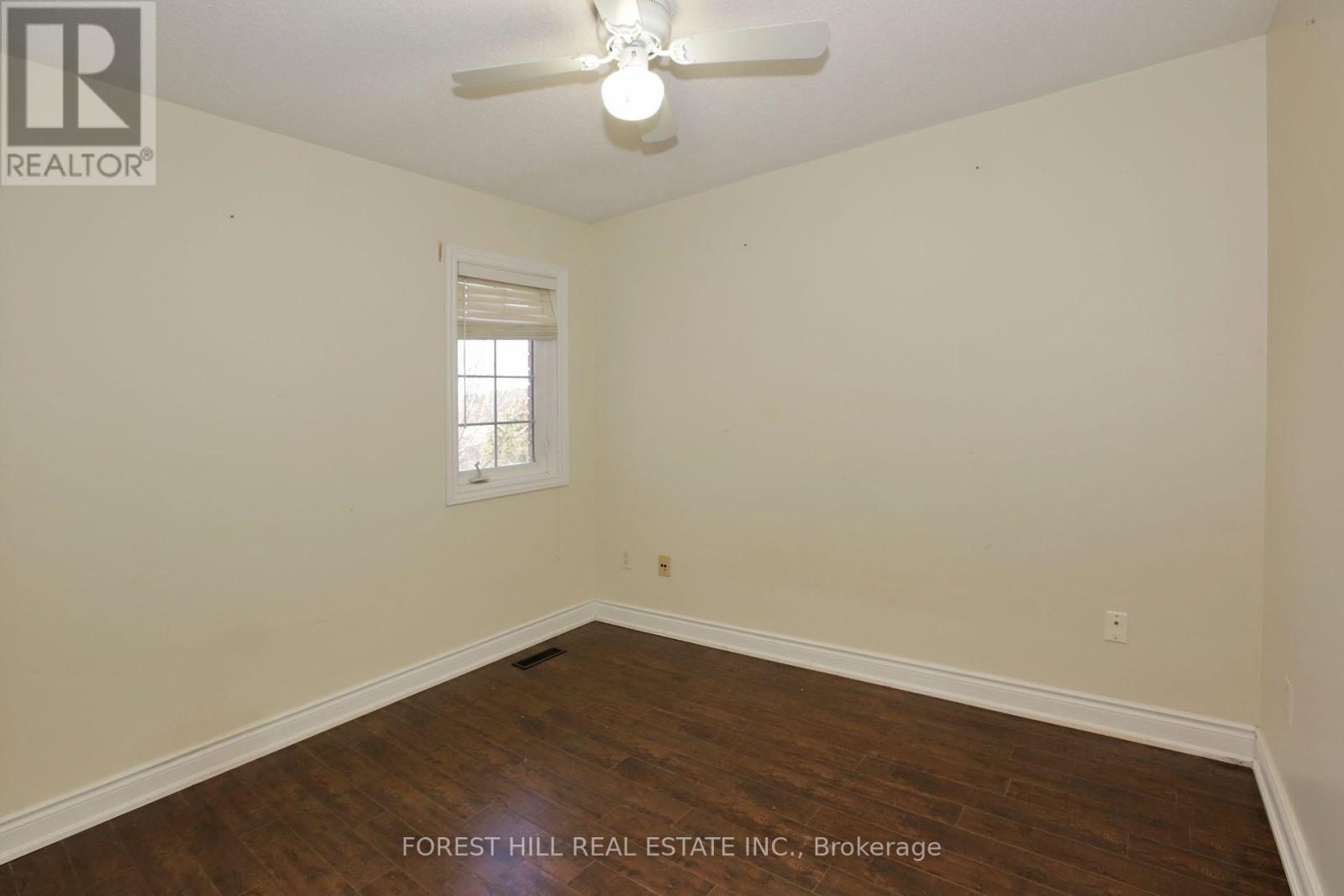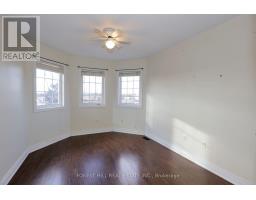62 Walkview Crescent Richmond Hill, Ontario L4E 4H6
$899,900
Rare 3 Bedroom End Unit Townhouse Linked by garage, In the Sought After Neighbourhood Of Oak Ridges In Richmond Hill. 3 Bright Bedrooms, 4 Bathrooms, Open Concept Floor Plan, Eat In Kitchen Area, Combined Living & Dining, Hardwood Floor On Main, Large Deck, Backyard Shed, 3 Parking Spaces on Driveway, Interlock Walkway, Roof Replaced 2023, A/C replaced 2022, Network ports on all Floors with Centralized panel, Close To All Amenities And Walking Distance To Highly-Rated Schools including IB Program, French Immersion and Special Programs **** EXTRAS **** All existing: Fridge, Stove, Dishwasher, Hood Fan, Washer, Dryer, Ceiling fans in all bedrooms, kitchen and living Room, EGDO + 2 remotes, Garage door Keypad, Central Vacuum + 3 hoses, Electric Light Fixtures, All existing Window Coverings (id:50886)
Property Details
| MLS® Number | N11915669 |
| Property Type | Single Family |
| Community Name | Oak Ridges |
| ParkingSpaceTotal | 4 |
Building
| BathroomTotal | 3 |
| BedroomsAboveGround | 3 |
| BedroomsTotal | 3 |
| Appliances | Water Heater |
| BasementType | Full |
| ConstructionStyleAttachment | Attached |
| CoolingType | Central Air Conditioning |
| ExteriorFinish | Brick |
| FireplacePresent | Yes |
| FlooringType | Laminate, Hardwood, Ceramic |
| FoundationType | Concrete |
| HalfBathTotal | 1 |
| HeatingFuel | Natural Gas |
| HeatingType | Forced Air |
| StoriesTotal | 2 |
| SizeInterior | 1499.9875 - 1999.983 Sqft |
| Type | Row / Townhouse |
| UtilityWater | Municipal Water |
Parking
| Attached Garage |
Land
| Acreage | No |
| Sewer | Sanitary Sewer |
| SizeDepth | 88 Ft ,6 In |
| SizeFrontage | 29 Ft ,10 In |
| SizeIrregular | 29.9 X 88.5 Ft |
| SizeTotalText | 29.9 X 88.5 Ft |
| ZoningDescription | Residential |
Rooms
| Level | Type | Length | Width | Dimensions |
|---|---|---|---|---|
| Second Level | Primary Bedroom | 5.4 m | 3.49 m | 5.4 m x 3.49 m |
| Second Level | Bedroom 2 | 3.73 m | 2.97 m | 3.73 m x 2.97 m |
| Second Level | Bedroom 3 | 2.92 m | 2.69 m | 2.92 m x 2.69 m |
| Basement | Recreational, Games Room | Measurements not available | ||
| Basement | Bedroom | Measurements not available | ||
| Main Level | Living Room | 2.95 m | 4.94 m | 2.95 m x 4.94 m |
| Main Level | Dining Room | 2.95 m | 4.94 m | 2.95 m x 4.94 m |
| Main Level | Family Room | 4.19 m | 3.39 m | 4.19 m x 3.39 m |
| Main Level | Kitchen | 4.61 m | 3.02 m | 4.61 m x 3.02 m |
| Main Level | Eating Area | 2.75 m | 2.79 m | 2.75 m x 2.79 m |
https://www.realtor.ca/real-estate/27785020/62-walkview-crescent-richmond-hill-oak-ridges-oak-ridges
Interested?
Contact us for more information
Kosta Shoy
Salesperson
9001 Dufferin St Unit A9
Thornhill, Ontario L4J 0H7























