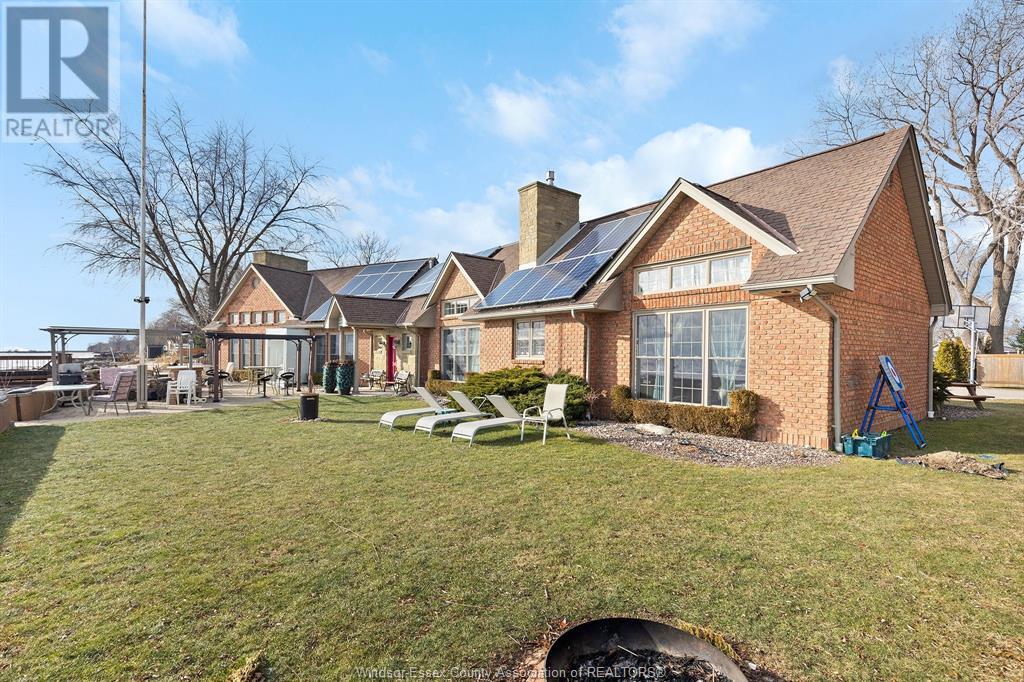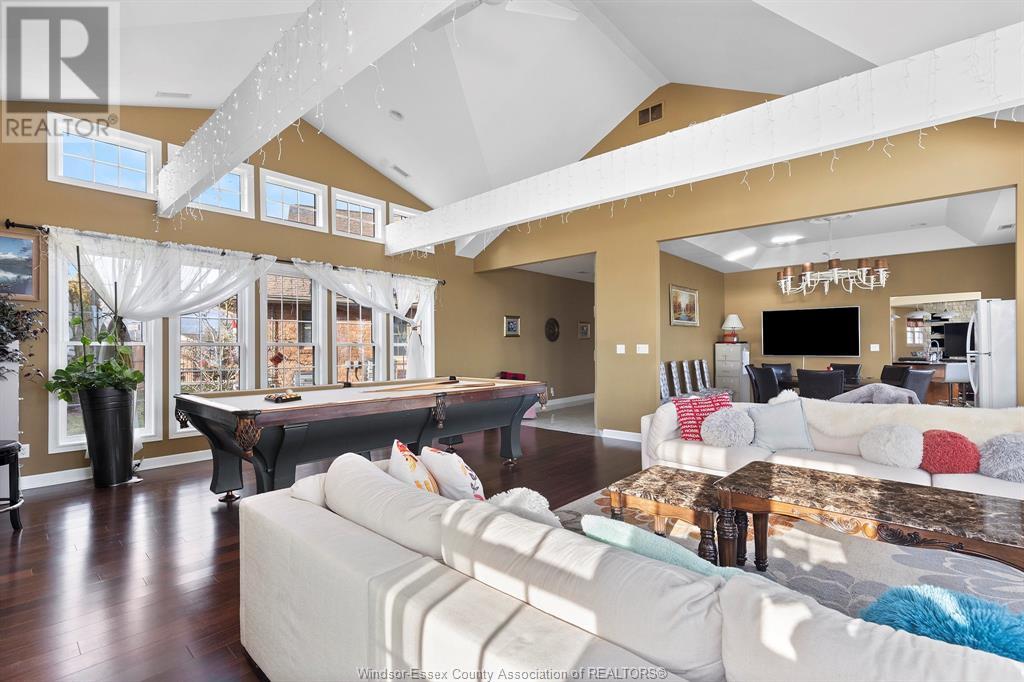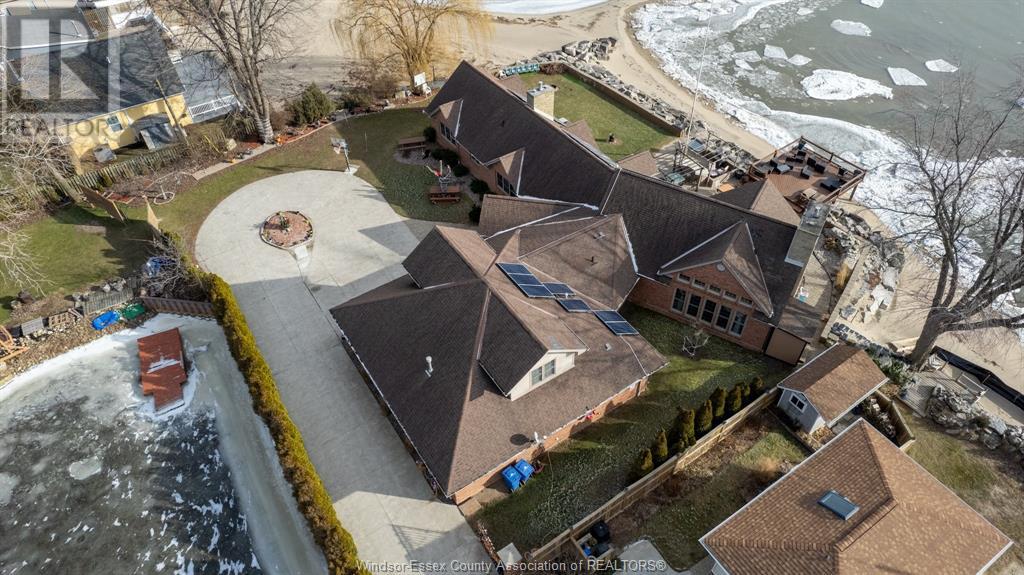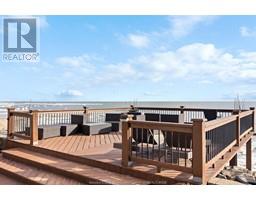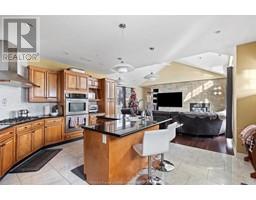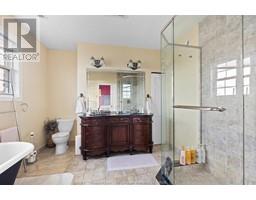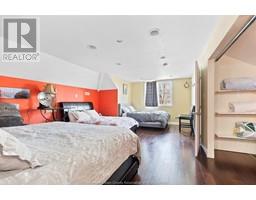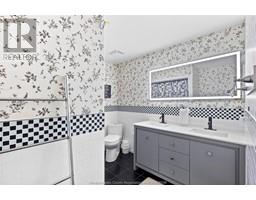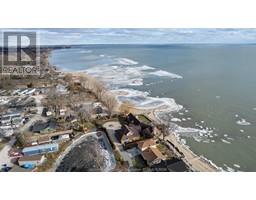719 Cedar Island Drive Kingsville, Ontario N9Y 3W7
$1,099,900
Executive brick & stone custom built Ranch on rare almost 3/4 acre, 155ft of waterfront with panoramic views of Lake Erie. This home sits on a very private and secluded massive lot at the east end of Cedar Island. Spacious 5 bedrms, 4 bathrms, Braided kitchen cabinets w/granite countertops, formal din rm, 2 living rms, unique curved niche wall, 2 gas fireplaces, huge primary bedrm with w/in closet and ensuite bath. Attached 2.5 garage, circular driveway protected by a gated entry. Lakeside flagstone patio & BBQ area with a 20'X 20' fly over deck & newer sauna. Continue operating as an exclusive AIRBNB, generating over $120k/yr or move into this spectacular home & enjoy this vacation like retreat for yourself. The backyard is a scenic paradise w/secondary access road, you can canoe or kayak Wigle creek, stretching several miles to Cedar Creek Conservation Area. Owned Solar Panels, approx 3 yrs old, $50K. This is a “must see”, seller is motivated. All furniture may be negotiated w/sale. (id:50886)
Property Details
| MLS® Number | 25000562 |
| Property Type | Single Family |
| Features | Circular Driveway, Concrete Driveway, Finished Driveway |
| WaterFrontType | Waterfront On Canal |
Building
| BathroomTotal | 4 |
| BedroomsAboveGround | 5 |
| BedroomsTotal | 5 |
| Appliances | Hot Tub, Central Vacuum, Cooktop, Dishwasher, Dryer, Microwave, Refrigerator, Stove, Washer |
| ArchitecturalStyle | Ranch |
| ConstructedDate | 2008 |
| ConstructionStyleAttachment | Detached |
| CoolingType | Central Air Conditioning |
| ExteriorFinish | Brick |
| FireplaceFuel | Gas |
| FireplacePresent | Yes |
| FireplaceType | Direct Vent |
| FlooringType | Ceramic/porcelain, Hardwood, Marble |
| FoundationType | Concrete |
| HalfBathTotal | 1 |
| HeatingFuel | Natural Gas, Solar |
| HeatingType | Forced Air, Furnace |
| StoriesTotal | 2 |
| Type | House |
Parking
| Attached Garage | |
| Garage | |
| Inside Entry |
Land
| Acreage | No |
| FenceType | Fence |
| LandscapeFeatures | Landscaped |
| SizeIrregular | 155x |
| SizeTotalText | 155x |
| ZoningDescription | Res |
Rooms
| Level | Type | Length | Width | Dimensions |
|---|---|---|---|---|
| Second Level | 4pc Bathroom | Measurements not available | ||
| Second Level | Bedroom | Measurements not available | ||
| Main Level | 4pc Bathroom | Measurements not available | ||
| Main Level | 2pc Bathroom | Measurements not available | ||
| Main Level | 6pc Ensuite Bath | Measurements not available | ||
| Main Level | Family Room/fireplace | Measurements not available | ||
| Main Level | Laundry Room | Measurements not available | ||
| Main Level | Dining Room | Measurements not available | ||
| Main Level | Living Room/fireplace | Measurements not available | ||
| Main Level | Kitchen | Measurements not available | ||
| Main Level | Primary Bedroom | Measurements not available | ||
| Main Level | Bedroom | Measurements not available | ||
| Main Level | Bedroom | Measurements not available | ||
| Main Level | Bedroom | Measurements not available |
https://www.realtor.ca/real-estate/27785251/719-cedar-island-drive-kingsville
Interested?
Contact us for more information
Sean O'hearn
Sales Person
2451 Dougall Unit C
Windsor, Ontario N8X 1T3
Sharon O'hearn
Sales Person
2451 Dougall Unit C
Windsor, Ontario N8X 1T3


