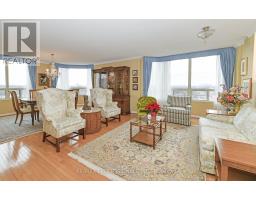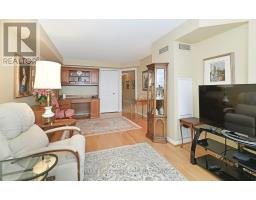1505 - 1 Aberfoyle Crescent Toronto, Ontario M8X 2X8
$1,585,000Maintenance, Heat, Electricity, Water, Cable TV, Common Area Maintenance, Insurance, Parking
$1,757.35 Monthly
Maintenance, Heat, Electricity, Water, Cable TV, Common Area Maintenance, Insurance, Parking
$1,757.35 MonthlyWelcome to Kingsway-On-The-Park, a spacious corner unit offering approximately 1,874 sq. ft. of well-designed living space. This 2-bedroom plus den, 3-bathroom suite features hardwood flooring throughout, ceramic flooring in the foyer, kitchen and baths, panoramic city skyline views, and a functional layout. The open-concept living and dining area is perfect for entertaining, while the den provides flexibility as a home office or additional living space. The eat-in kitchen includes a walkout to a private balcony for outdoor enjoyment. The primary bedroom features a walk-in closet and a 4-piece ensuite, and the second bedroom offers plenty of space and comfort. Additional features include in-suite laundry, two storage lockers, and two parking spaces. With direct indoor access to the Islington subway and close proximity to the shops and restaurants of the Kingsway, this home offers convenience and practicality in an ideal location. A must-see unit and floorplan! **** EXTRAS **** 2 Parking Spaces and 2 Lockers. (id:50886)
Property Details
| MLS® Number | W11915818 |
| Property Type | Single Family |
| Community Name | Islington-City Centre West |
| CommunityFeatures | Pets Not Allowed |
| Features | Balcony, In Suite Laundry |
| ParkingSpaceTotal | 2 |
Building
| BathroomTotal | 3 |
| BedroomsAboveGround | 2 |
| BedroomsBelowGround | 1 |
| BedroomsTotal | 3 |
| Amenities | Storage - Locker |
| Appliances | Dishwasher, Dryer, Freezer, Microwave, Refrigerator, Stove, Washer, Window Coverings |
| CoolingType | Central Air Conditioning |
| ExteriorFinish | Concrete |
| FlooringType | Ceramic, Hardwood |
| HalfBathTotal | 1 |
| HeatingFuel | Natural Gas |
| HeatingType | Forced Air |
| SizeInterior | 1799.9852 - 1998.983 Sqft |
| Type | Apartment |
Parking
| Underground |
Land
| Acreage | No |
Rooms
| Level | Type | Length | Width | Dimensions |
|---|---|---|---|---|
| Main Level | Foyer | 4.483 m | 3.407 m | 4.483 m x 3.407 m |
| Main Level | Living Room | 7.287 m | 5.498 m | 7.287 m x 5.498 m |
| Main Level | Dining Room | 7.287 m | 5.498 m | 7.287 m x 5.498 m |
| Main Level | Kitchen | 4.297 m | 2.773 m | 4.297 m x 2.773 m |
| Main Level | Den | 6.214 m | 3.642 m | 6.214 m x 3.642 m |
| Main Level | Primary Bedroom | 4.831 m | 3.831 m | 4.831 m x 3.831 m |
| Main Level | Bedroom 2 | 4.812 m | 2.77 m | 4.812 m x 2.77 m |
| Main Level | Other | 2.663 m | 2.017 m | 2.663 m x 2.017 m |
Interested?
Contact us for more information
Robert B. Nimmo
Salesperson
4242 Dundas St W Unit 9
Toronto, Ontario M8X 1Y6
Christopher Giroday
Salesperson
4242 Dundas St W Unit 9
Toronto, Ontario M8X 1Y6



















































