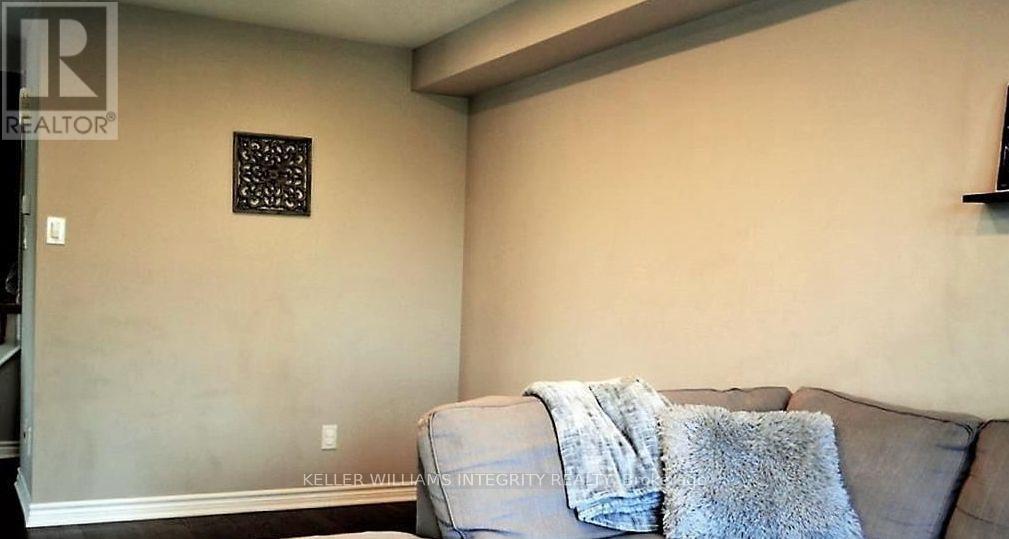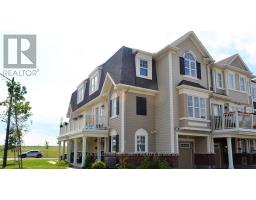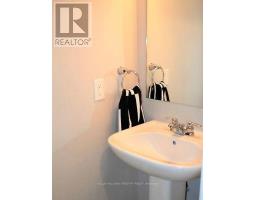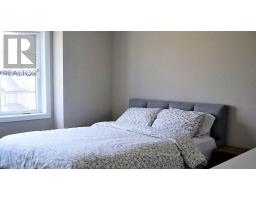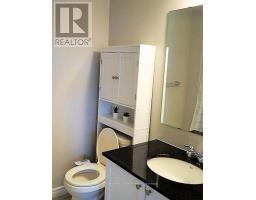928 Fameflower Street Ottawa, Ontario K2C 3H2
$2,450 Monthly
This elegant Mattamy Mulberry Corner model in Half Moon Bay is available for rent March 1, 2025 and offers both style and convenience. The main floor welcomes you with a bright tiled entryway, providing access to the laundry room and a versatile office space.Upstairs, the open-concept second level features gleaming hardwood floors, a dining area that opens onto a large balcony, and a living room filled with natural light. The modern kitchen includes a breakfast bar and stainless steel appliances, perfect for everyday living or entertaining.The top floor offers a spacious layout with a family bathroom, two sizeable bedrooms, and a primary bedroom with generous closet space. Situated in a prime location, this home is just steps away from schools, shopping, amenities, and public transit. Tenant pays hydro, internet/cable, hot water tank rental, gas, and water/sewer. Rental application with credit check and deposit required. No smoking. 24 hours notice for all showings. (id:50886)
Property Details
| MLS® Number | X11915444 |
| Property Type | Single Family |
| Community Name | 7711 - Barrhaven - Half Moon Bay |
| ParkingSpaceTotal | 2 |
Building
| BathroomTotal | 2 |
| BedroomsAboveGround | 3 |
| BedroomsTotal | 3 |
| ConstructionStyleAttachment | Attached |
| CoolingType | Central Air Conditioning |
| ExteriorFinish | Brick |
| HalfBathTotal | 1 |
| HeatingFuel | Natural Gas |
| HeatingType | Forced Air |
| StoriesTotal | 3 |
| Type | Row / Townhouse |
| UtilityWater | Municipal Water |
Parking
| Attached Garage | |
| Inside Entry |
Land
| Acreage | No |
| Sewer | Sanitary Sewer |
Rooms
| Level | Type | Length | Width | Dimensions |
|---|---|---|---|---|
| Second Level | Bathroom | 1.52 m | 0.91 m | 1.52 m x 0.91 m |
| Second Level | Living Room | 3.06 m | 5.48 m | 3.06 m x 5.48 m |
| Second Level | Dining Room | 4.1 m | 3.65 m | 4.1 m x 3.65 m |
| Second Level | Kitchen | 3.03 m | 3.09 m | 3.03 m x 3.09 m |
| Third Level | Primary Bedroom | 3.34 m | 3.37 m | 3.34 m x 3.37 m |
| Third Level | Bedroom | 3.03 m | 3.2 m | 3.03 m x 3.2 m |
| Third Level | Bedroom | 3.09 m | 2.53 m | 3.09 m x 2.53 m |
| Main Level | Foyer | Measurements not available | ||
| Main Level | Office | 2.88 m | 2.42 m | 2.88 m x 2.42 m |
| Main Level | Laundry Room | Measurements not available |
Interested?
Contact us for more information
Omar Kiki
Broker
2148 Carling Ave., Units 5 & 6
Ottawa, Ontario K2A 1H1
Bernie Coughlin
Salesperson
2148 Carling Ave., Units 5 & 6
Ottawa, Ontario K2A 1H1















