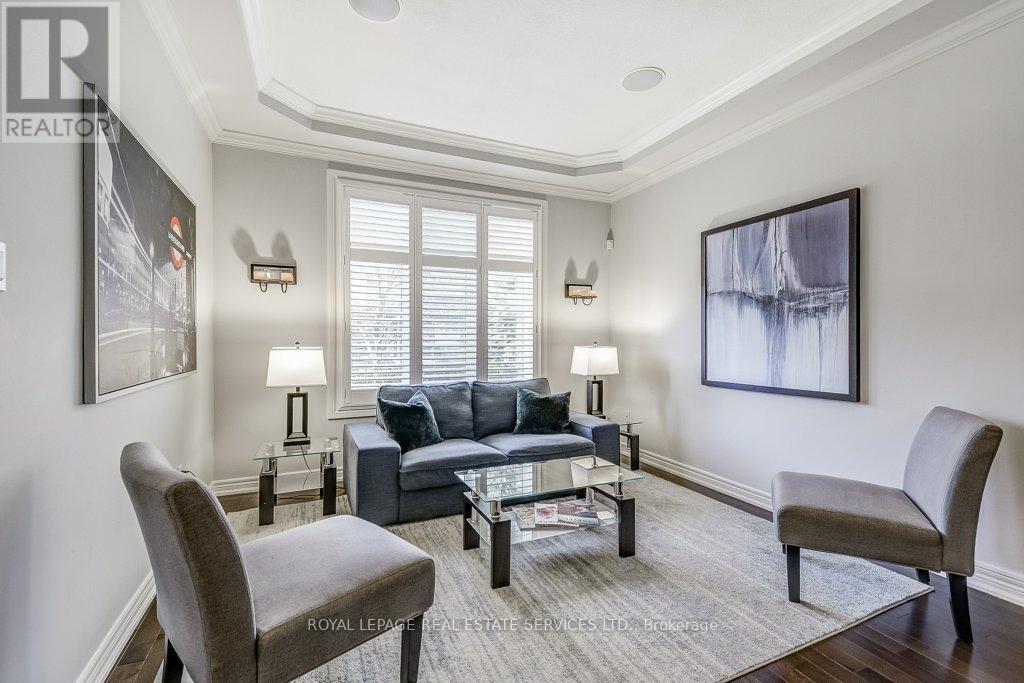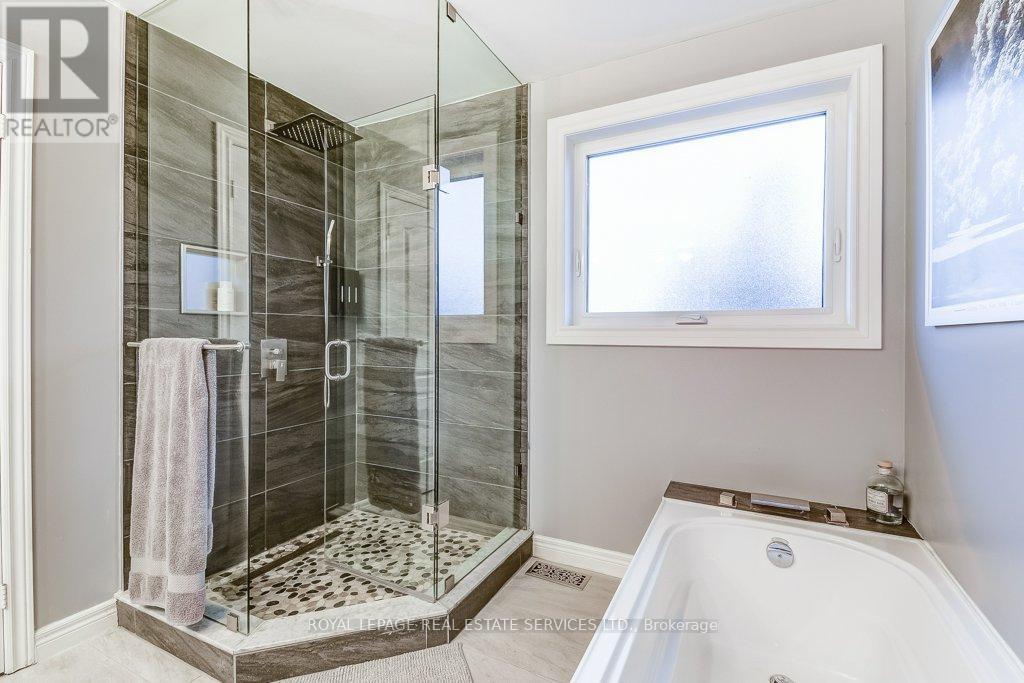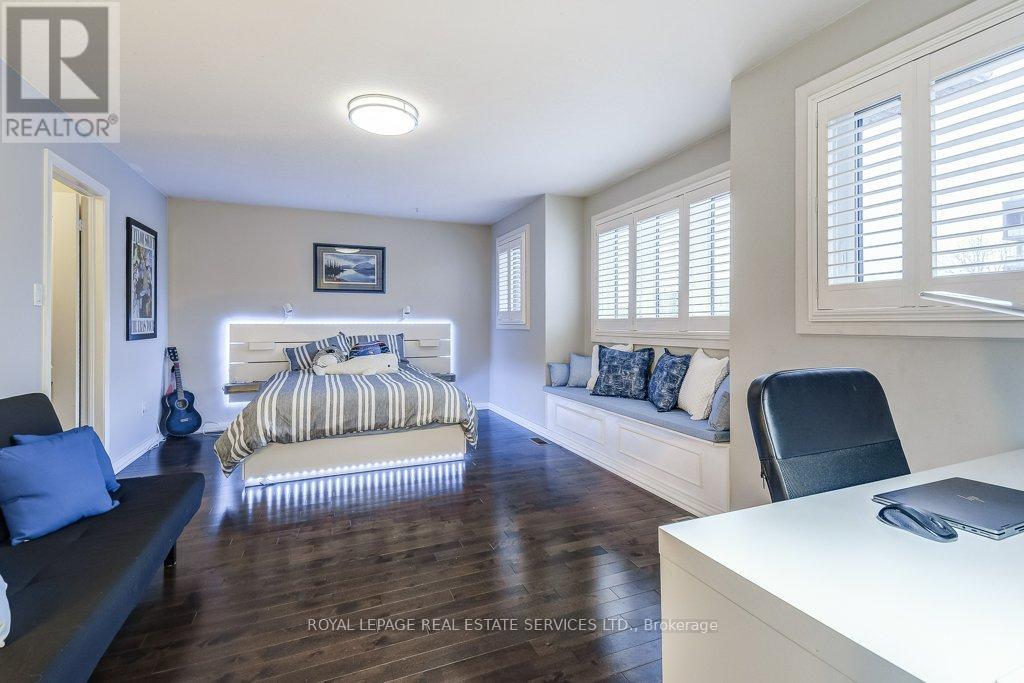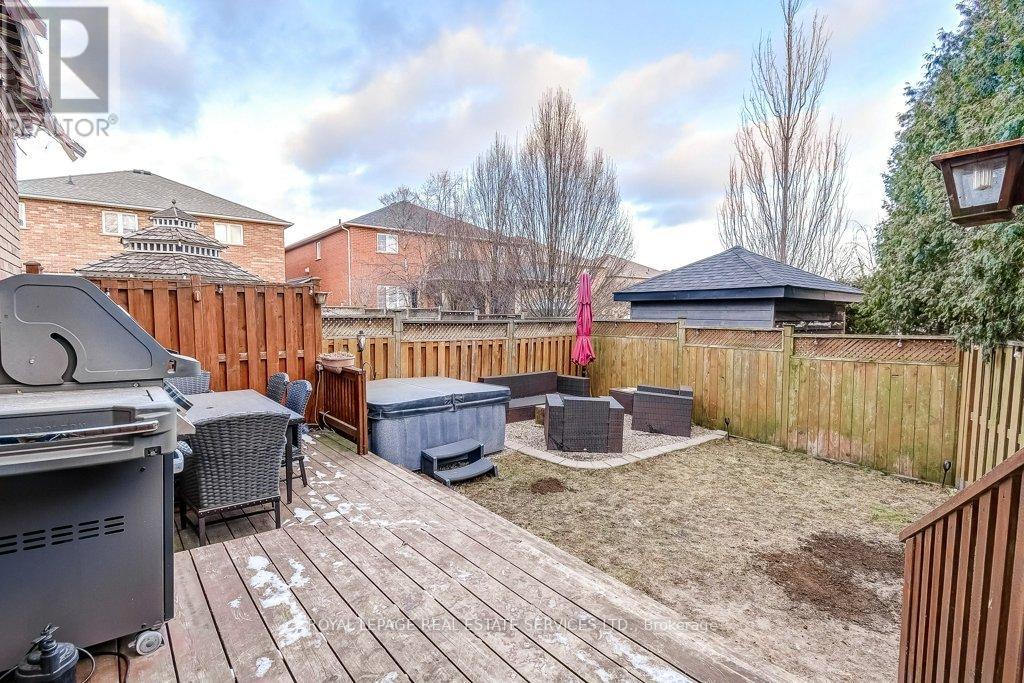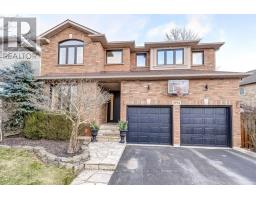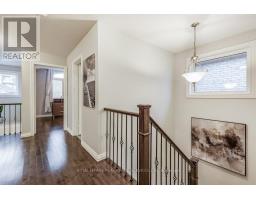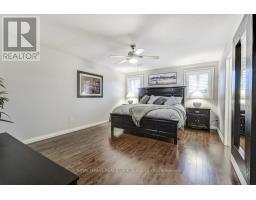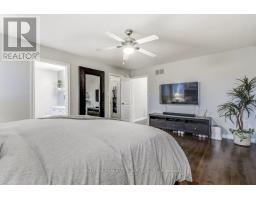5194 Tydman Way Burlington, Ontario L7L 7B1
$1,599,000
Welcome to 5194 Tydman Way in the coveted Orchard area of North Burlington. This Stunning Custom built 4 bedroom, 4 bath family home with Finished Basement combines modern updates with timeless elegance. Every window was replaced-ALL TRIPLE PANE-complemented by a new 8 foot entry system and sliding patio door in 2024. Rich dark Hardwood Floors flow through both 1st and 2nd floor and 9 foot ceilings on the main are accented with Coffering and Crown Mouldings. Clean White kitchen cabinetry with Granite counters, built in Stainless steel appliances and crown mouldings plus a double sink over looking the breakfast area and Family room with Gas Fireplace! Quality Vinyl Shutters on most windows, including all 4 bedrooms-3 of them featuring Walk in Closets with a Custom built in window bench in bed #3-providing ample storage! The primary suite boasts a newer 5 Piece ensuite bath with Heated floors, sep. Glass shower, a luxurious soaker tub with Waterfall tap and a double sink vanity with Quartz counters offering a Spa-like retreat in the comfort of your own home. Entertainment is seamless with eight built-in speakers on the main level, and a recreation room in the lower level wired for 7.1 Theatre surround sound.The open-concept layout is both functional and inviting, ideal for family living and hosting guests. Additional highlights include a 2017 furnace and air conditioner, upgraded R60 Attic Insulation, an Echobee thermostat for energy efficiency, and a central vacuum system with attachments. The water heater is rented for added convenience. This home comes fully equipped with all California Shutters, updated light fixtures, Stainless Steel fridge, gas stove & dishwasher, washer, dryerand garage door openers with remotes. The Orchard community offers a family-friendly atmosphere with top-rated schools, parks, trails, and convenient access to shopping, dining, and major transit routes-2 minutes to 407! **** EXTRAS **** Integrated speakers, wired for sound throughout and 7.1 Stereo theatre in Lower (id:50886)
Property Details
| MLS® Number | W11915308 |
| Property Type | Single Family |
| Community Name | Orchard |
| AmenitiesNearBy | Public Transit, Schools, Park |
| EquipmentType | Water Heater - Gas |
| Features | Level Lot, Flat Site, Lighting, Level, Carpet Free |
| ParkingSpaceTotal | 4 |
| RentalEquipmentType | Water Heater - Gas |
| Structure | Porch, Deck, Shed |
Building
| BathroomTotal | 4 |
| BedroomsAboveGround | 4 |
| BedroomsTotal | 4 |
| Amenities | Fireplace(s) |
| Appliances | Garage Door Opener Remote(s), Central Vacuum, Dishwasher, Dryer, Refrigerator, Stove, Washer |
| BasementDevelopment | Finished |
| BasementType | Full (finished) |
| ConstructionStyleAttachment | Detached |
| CoolingType | Central Air Conditioning |
| ExteriorFinish | Brick |
| FireProtection | Security System, Smoke Detectors |
| FireplacePresent | Yes |
| FireplaceTotal | 1 |
| FlooringType | Hardwood, Carpeted, Tile |
| FoundationType | Poured Concrete |
| HalfBathTotal | 2 |
| HeatingFuel | Natural Gas |
| HeatingType | Forced Air |
| StoriesTotal | 2 |
| SizeInterior | 1999.983 - 2499.9795 Sqft |
| Type | House |
| UtilityWater | Municipal Water |
Parking
| Attached Garage | |
| Inside Entry |
Land
| Acreage | No |
| FenceType | Fenced Yard |
| LandAmenities | Public Transit, Schools, Park |
| LandscapeFeatures | Landscaped |
| Sewer | Sanitary Sewer |
| SizeDepth | 94 Ft ,1 In |
| SizeFrontage | 51 Ft |
| SizeIrregular | 51 X 94.1 Ft ; Private Fully Fenced |
| SizeTotalText | 51 X 94.1 Ft ; Private Fully Fenced|under 1/2 Acre |
| ZoningDescription | Ro1 |
Rooms
| Level | Type | Length | Width | Dimensions |
|---|---|---|---|---|
| Second Level | Bedroom 4 | 3.45 m | 3.43 m | 3.45 m x 3.43 m |
| Second Level | Primary Bedroom | 5.16 m | 3.94 m | 5.16 m x 3.94 m |
| Second Level | Bathroom | 3.05 m | 2.72 m | 3.05 m x 2.72 m |
| Second Level | Bedroom 2 | 4.18 m | 3.54 m | 4.18 m x 3.54 m |
| Second Level | Bedroom 3 | 5.65 m | 3.97 m | 5.65 m x 3.97 m |
| Basement | Recreational, Games Room | 5.07 m | 4.94 m | 5.07 m x 4.94 m |
| Main Level | Living Room | 3.45 m | 3.16 m | 3.45 m x 3.16 m |
| Main Level | Dining Room | 3.5 m | 3.25 m | 3.5 m x 3.25 m |
| Main Level | Family Room | 5.21 m | 3.89 m | 5.21 m x 3.89 m |
| Main Level | Kitchen | 4.19 m | 3.02 m | 4.19 m x 3.02 m |
| Main Level | Eating Area | 3.16 m | 2.72 m | 3.16 m x 2.72 m |
| Main Level | Laundry Room | 2.51 m | 1.84 m | 2.51 m x 1.84 m |
https://www.realtor.ca/real-estate/27783666/5194-tydman-way-burlington-orchard-orchard
Interested?
Contact us for more information
Ken Wedlake
Broker
326 Lakeshore Rd E #a
Oakville, Ontario L6J 1J6
326 Lakeshore Rd E #a
Oakville, Ontario L6J 1J6







