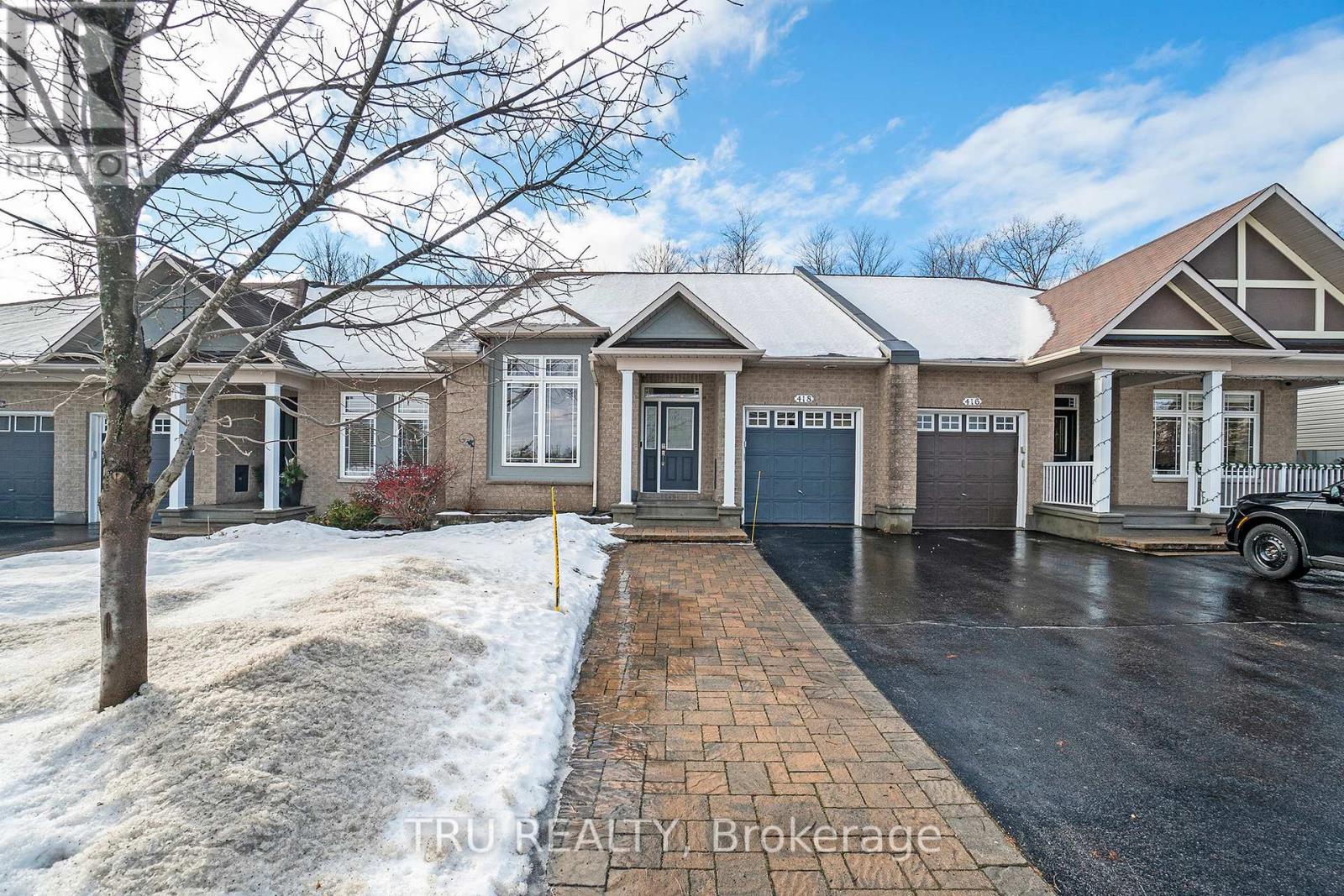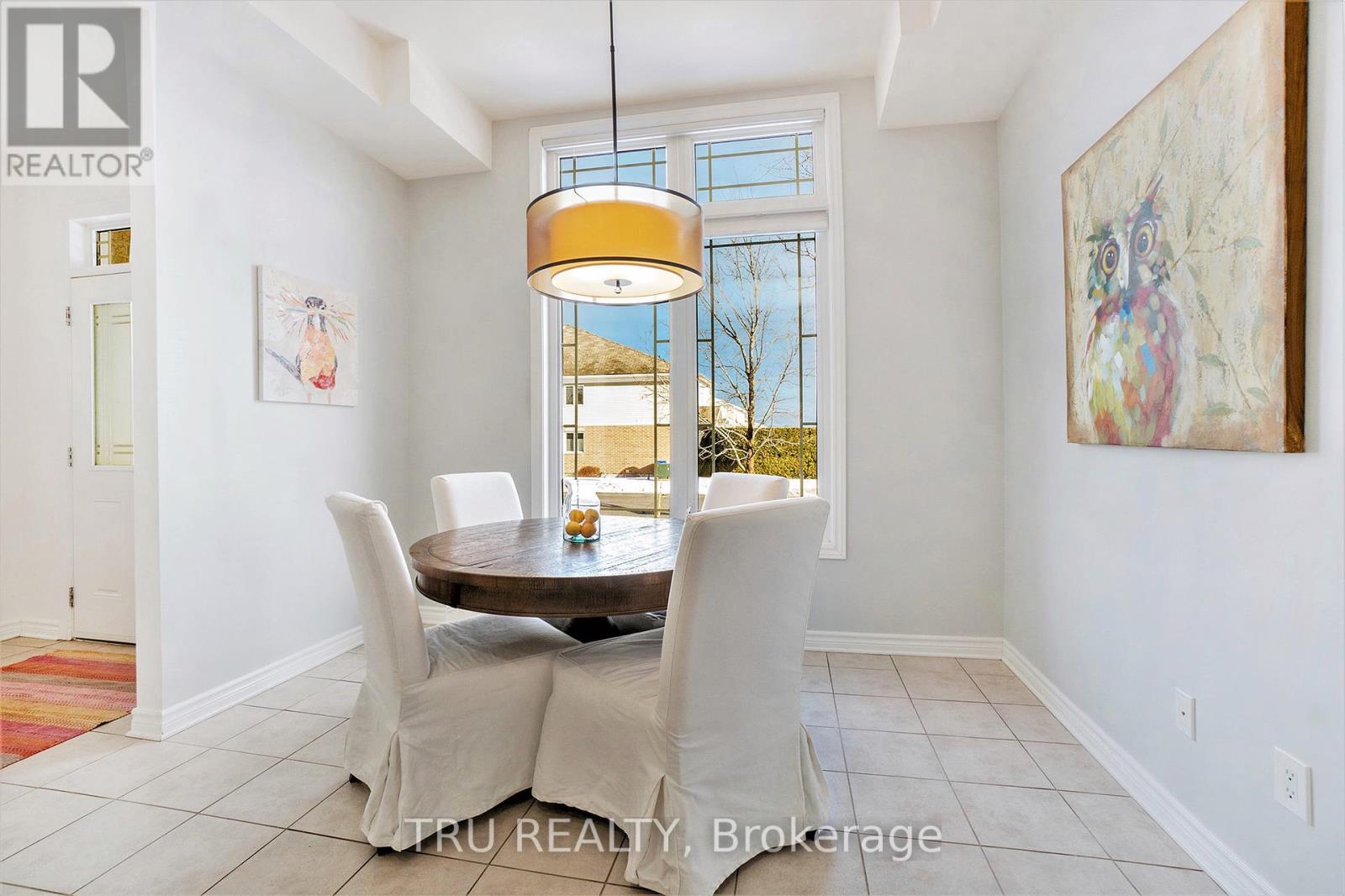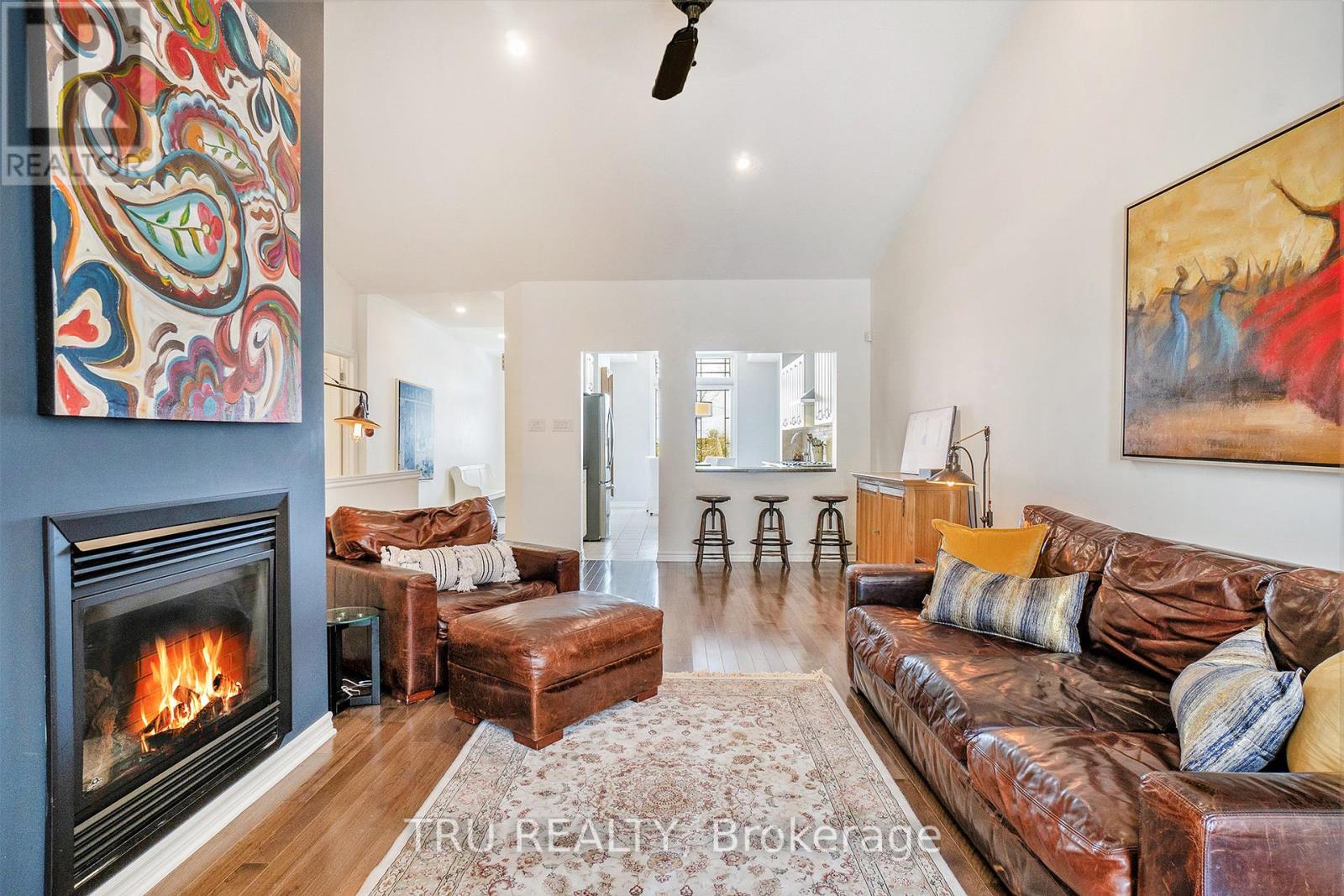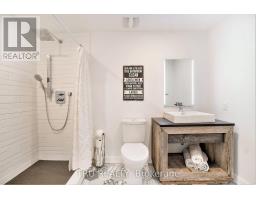418 Statewood Drive Ottawa, Ontario K2K 0B7
$774,900
Welcome to this stunning Minto Bordeaux bungalow townhome, perfect for mature buyers or downsizers seeking elegance, comfort, and convenience. Situated on a premium lot with no rear neighbours and with views of a pond in the front, this home has incredible upgrades, large open spaces and low-maintenance living. The generous, sunlit eat-in kitchen is perfect for entertaining with ample cabinetry, a gas stove and a countertop bar. Beautiful hardwood floors add warmth to the main level, which includes 2 bedrooms, a luxurious designer ensuite with a curbless shower, and a convenient main-floor laundry room with garage access. The expansive lower level contains a huge family room wired for a home theatre system, an additional bedroom, and another gorgeous full bath perfect for guests or a teenage retreat. Recent updates include: primary ensuite, full bath, furnace ('19), AC ('09), and HWT ('23). Fully wired for sound and networking, this home is steps from Kanata North Business Campus, parks, schools, and minutes from the CTC, shopping, and downtown Ottawa. Don't wait! Make this your new address today! (id:50886)
Property Details
| MLS® Number | X11915430 |
| Property Type | Single Family |
| Community Name | 9008 - Kanata - Morgan's Grant/South March |
| Features | Backs On Greenbelt, Flat Site |
| ParkingSpaceTotal | 5 |
| Structure | Patio(s), Porch |
Building
| BathroomTotal | 3 |
| BedroomsAboveGround | 2 |
| BedroomsBelowGround | 1 |
| BedroomsTotal | 3 |
| Amenities | Fireplace(s) |
| Appliances | Garage Door Opener Remote(s), Dishwasher, Dryer, Refrigerator, Stove, Washer |
| ArchitecturalStyle | Bungalow |
| BasementDevelopment | Finished |
| BasementType | N/a (finished) |
| ConstructionStyleAttachment | Attached |
| CoolingType | Central Air Conditioning |
| ExteriorFinish | Brick Facing, Vinyl Siding |
| FireProtection | Alarm System, Smoke Detectors |
| FireplacePresent | Yes |
| FireplaceTotal | 1 |
| FoundationType | Poured Concrete |
| HalfBathTotal | 1 |
| HeatingFuel | Natural Gas |
| HeatingType | Forced Air |
| StoriesTotal | 1 |
| SizeInterior | 1999.983 - 2499.9795 Sqft |
| Type | Row / Townhouse |
| UtilityWater | Municipal Water |
Parking
| Attached Garage |
Land
| Acreage | No |
| Sewer | Sanitary Sewer |
| SizeDepth | 114 Ft ,8 In |
| SizeFrontage | 29 Ft ,2 In |
| SizeIrregular | 29.2 X 114.7 Ft |
| SizeTotalText | 29.2 X 114.7 Ft|under 1/2 Acre |
| ZoningDescription | R3vv |
Rooms
| Level | Type | Length | Width | Dimensions |
|---|---|---|---|---|
| Basement | Bedroom 3 | 3.04 m | 4.3 m | 3.04 m x 4.3 m |
| Basement | Bathroom | 1.77 m | 2.97 m | 1.77 m x 2.97 m |
| Basement | Family Room | 5.2 m | 9.4 m | 5.2 m x 9.4 m |
| Main Level | Foyer | 1.79 m | 5.38 m | 1.79 m x 5.38 m |
| Main Level | Dining Room | 3.27 m | 2.27 m | 3.27 m x 2.27 m |
| Main Level | Kitchen | 3.68 m | 3.47 m | 3.68 m x 3.47 m |
| Main Level | Living Room | 5.2 m | 7.97 m | 5.2 m x 7.97 m |
| Main Level | Primary Bedroom | 3.28 m | 4.71 m | 3.28 m x 4.71 m |
| Main Level | Bathroom | 3.04 m | 2.02 m | 3.04 m x 2.02 m |
| Main Level | Bedroom 2 | 2.58 m | 3.58 m | 2.58 m x 3.58 m |
| Main Level | Bathroom | 1.15 m | 1.67 m | 1.15 m x 1.67 m |
| Main Level | Laundry Room | 3.04 m | 1.57 m | 3.04 m x 1.57 m |
Utilities
| Cable | Installed |
| Sewer | Installed |
Interested?
Contact us for more information
Kevin Saunders
Broker of Record
403 Bank Street
Ottawa, Ontario K2P 1Y6























































