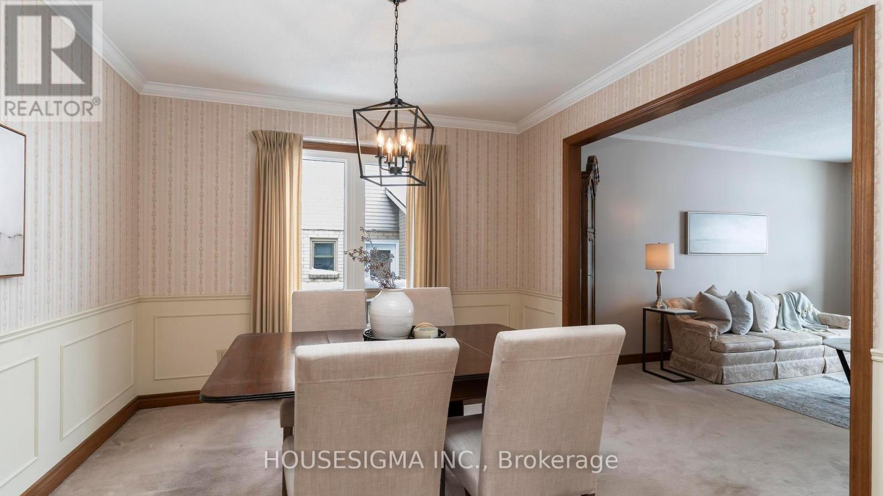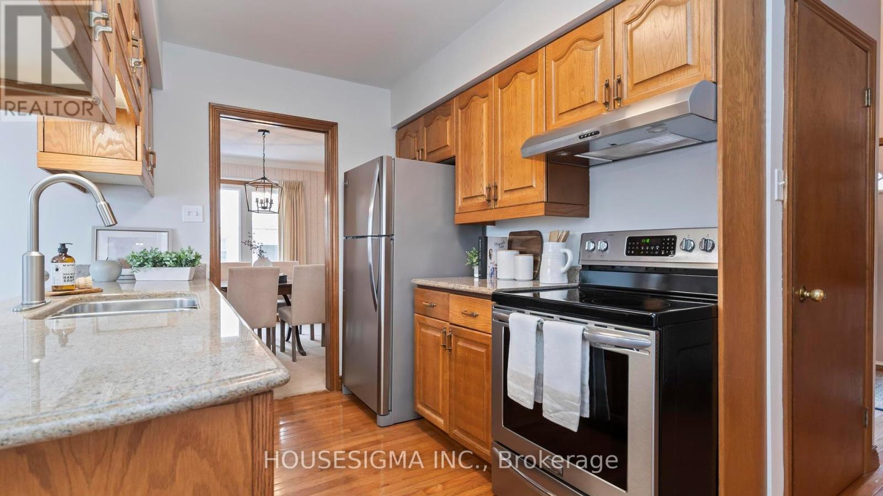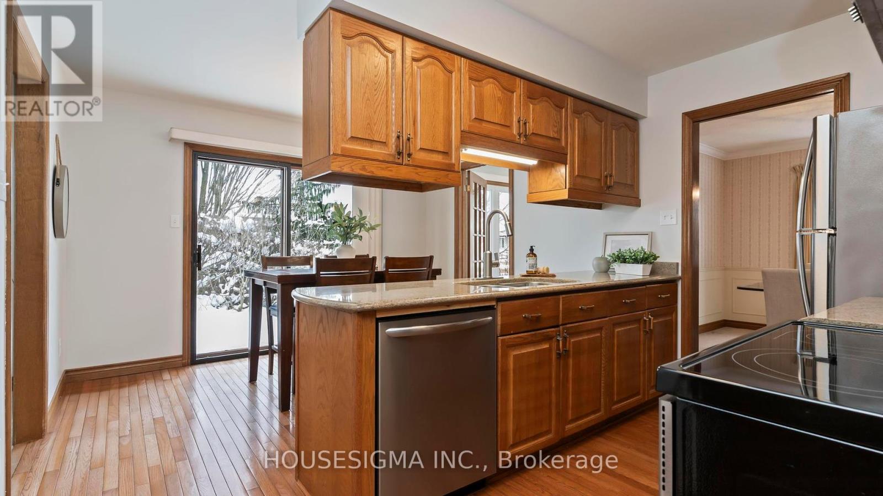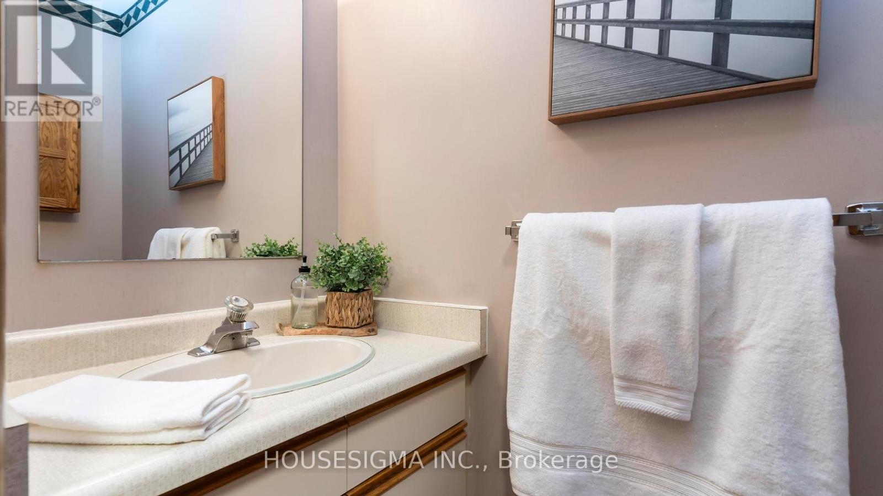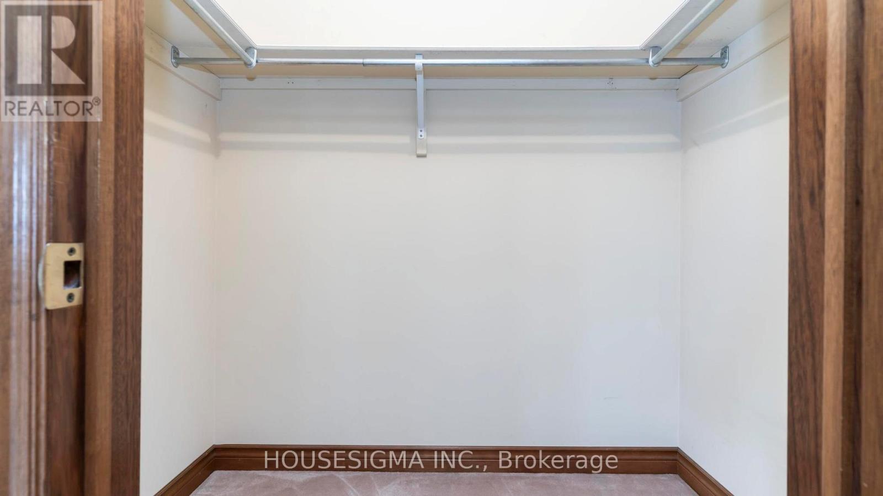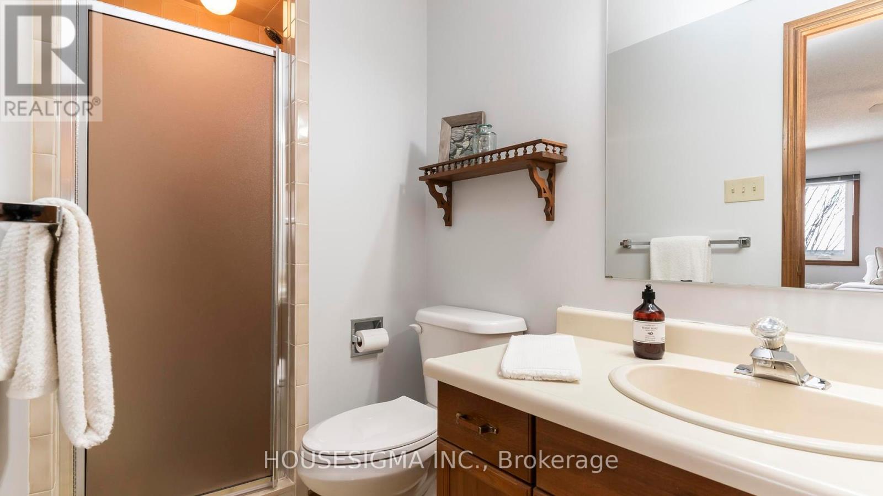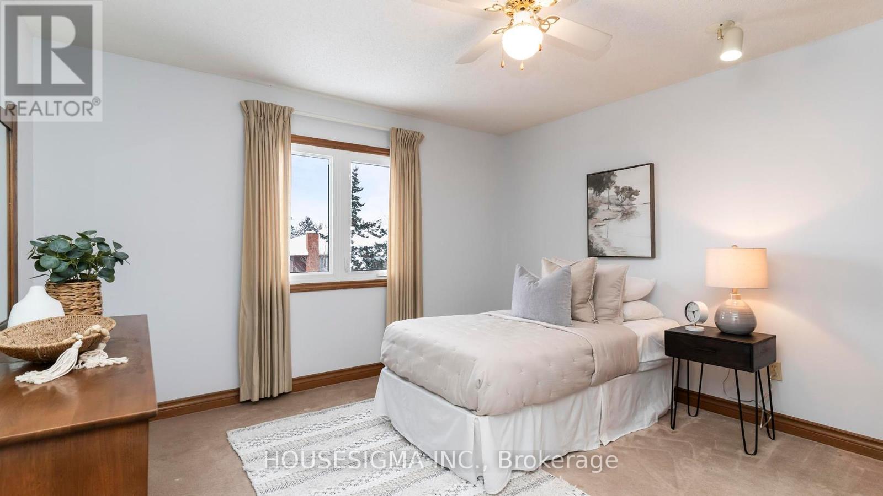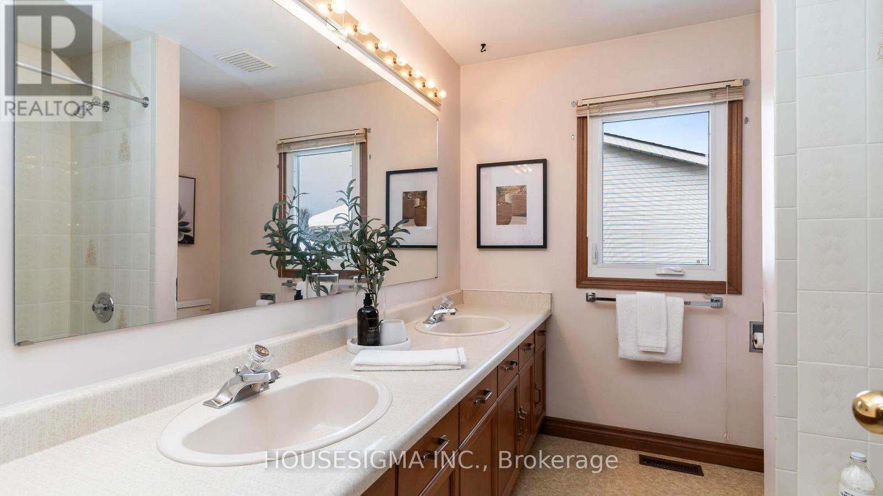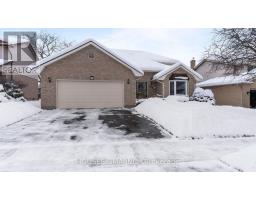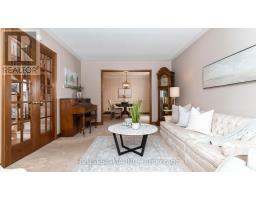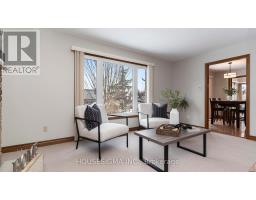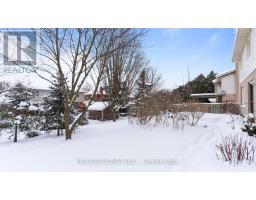964 Griffith Street London, Ontario N6K 3Z3
$699,900
Don't miss out on 964 Griffith Street in London's beautiful Byron located just steps to schools, Springbank Park, Boler Mountain, and shopping. With nearly 2000 square feet of finished living space above grade, this 3 bedroom, 3 bathroom detached home with a lovely backyard and two-car garage is ready for your family to make it their own. The main floor offers ample space with a large living room, separate dining room, eat-in kitchen, family room with cozy gas fireplace, sunny bonus room (great for an office or kids' playroom!), a convenient laundry room, and a 2 piece bathroom. Upstairs, you'll find a large primary suite with an ensuite bathroom and walk-in closet, 2 large bedrooms, and a 4-piece bathroom. The basement is large and ready for you to finish as you would like for your family. The backyard and patio expand your living area significantly and make for a great space for entertaining with a large variety of beautiful perennials. Book your showing today! (id:50886)
Open House
This property has open houses!
2:00 pm
Ends at:4:00 pm
2:00 pm
Ends at:4:00 pm
Property Details
| MLS® Number | X11915314 |
| Property Type | Single Family |
| Community Name | South K |
| AmenitiesNearBy | Schools, Park, Ski Area |
| CommunityFeatures | Community Centre |
| Features | Flat Site |
| ParkingSpaceTotal | 4 |
| Structure | Patio(s) |
| ViewType | City View |
Building
| BathroomTotal | 3 |
| BedroomsAboveGround | 3 |
| BedroomsTotal | 3 |
| Amenities | Fireplace(s) |
| Appliances | Water Heater, Central Vacuum, Garburator, Dishwasher, Freezer, Hood Fan, Refrigerator, Stove, Window Coverings |
| BasementDevelopment | Unfinished |
| BasementType | Full (unfinished) |
| ConstructionStyleAttachment | Detached |
| CoolingType | Central Air Conditioning |
| ExteriorFinish | Brick |
| FireplacePresent | Yes |
| FireplaceTotal | 1 |
| FoundationType | Poured Concrete |
| HalfBathTotal | 1 |
| HeatingFuel | Natural Gas |
| HeatingType | Forced Air |
| StoriesTotal | 2 |
| SizeInterior | 1499.9875 - 1999.983 Sqft |
| Type | House |
| UtilityWater | Municipal Water |
Parking
| Attached Garage |
Land
| Acreage | No |
| LandAmenities | Schools, Park, Ski Area |
| LandscapeFeatures | Landscaped |
| Sewer | Sanitary Sewer |
| SizeDepth | 103 Ft ,7 In |
| SizeFrontage | 59 Ft ,2 In |
| SizeIrregular | 59.2 X 103.6 Ft |
| SizeTotalText | 59.2 X 103.6 Ft|under 1/2 Acre |
| ZoningDescription | R1-7 |
Rooms
| Level | Type | Length | Width | Dimensions |
|---|---|---|---|---|
| Second Level | Bedroom 3 | 3.66 m | 3.99 m | 3.66 m x 3.99 m |
| Second Level | Bathroom | 2.6 m | 2.26 m | 2.6 m x 2.26 m |
| Second Level | Primary Bedroom | 5.02 m | 4.63 m | 5.02 m x 4.63 m |
| Second Level | Bathroom | 2.95 m | 1.39 m | 2.95 m x 1.39 m |
| Second Level | Bedroom 2 | 3.61 m | 3.31 m | 3.61 m x 3.31 m |
| Main Level | Living Room | 3.52 m | 5.24 m | 3.52 m x 5.24 m |
| Main Level | Dining Room | 3.52 m | 3.22 m | 3.52 m x 3.22 m |
| Main Level | Family Room | 4.92 m | 3.87 m | 4.92 m x 3.87 m |
| Main Level | Kitchen | 3.6 m | 2.45 m | 3.6 m x 2.45 m |
| Main Level | Office | 3.5 m | 2.18 m | 3.5 m x 2.18 m |
| Main Level | Laundry Room | 1.55 m | 2.07 m | 1.55 m x 2.07 m |
| Main Level | Bathroom | 2.09 m | 0.95 m | 2.09 m x 0.95 m |
https://www.realtor.ca/real-estate/27783504/964-griffith-street-london-south-k
Interested?
Contact us for more information
Phil Bailey
Salesperson







