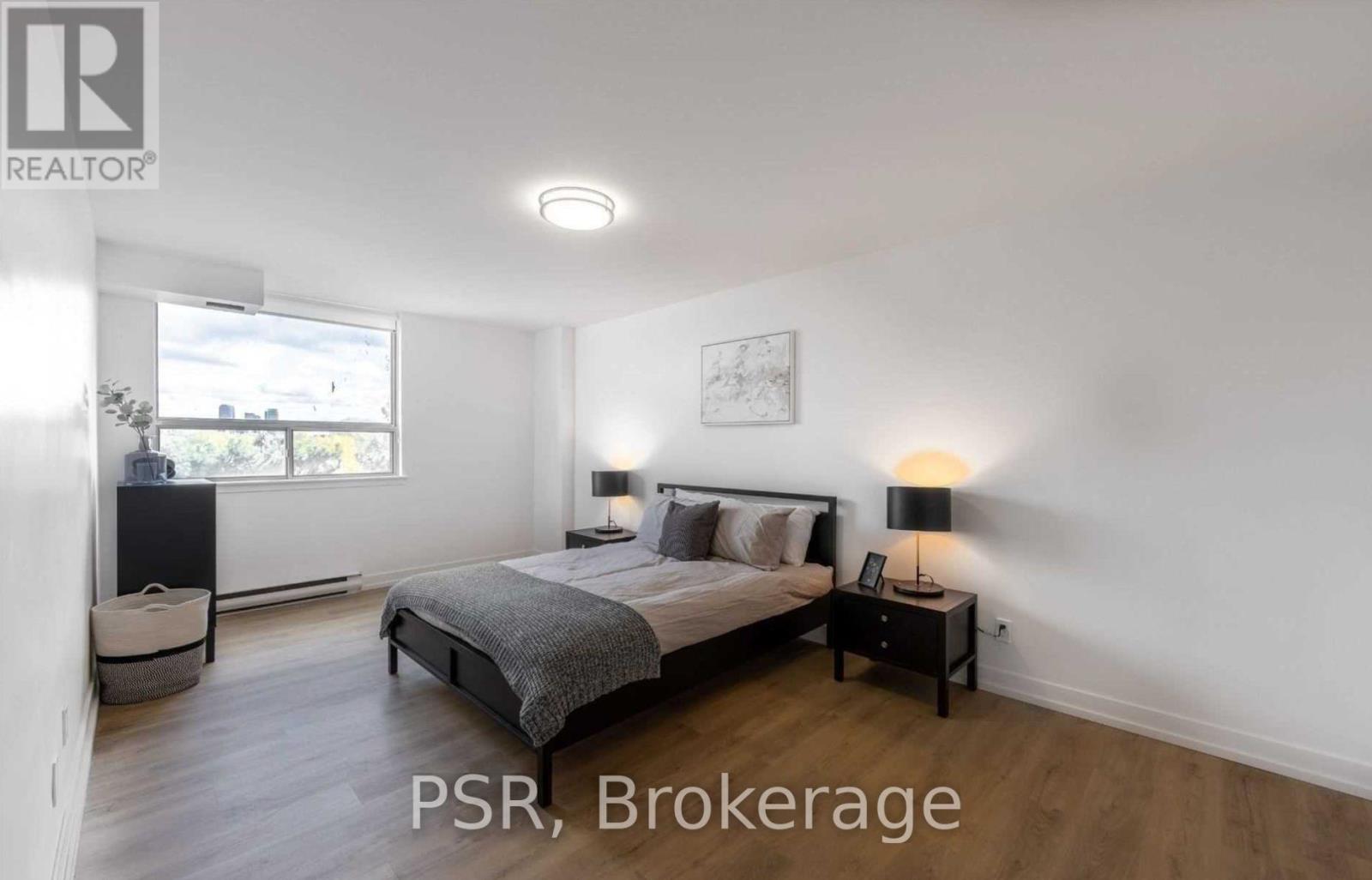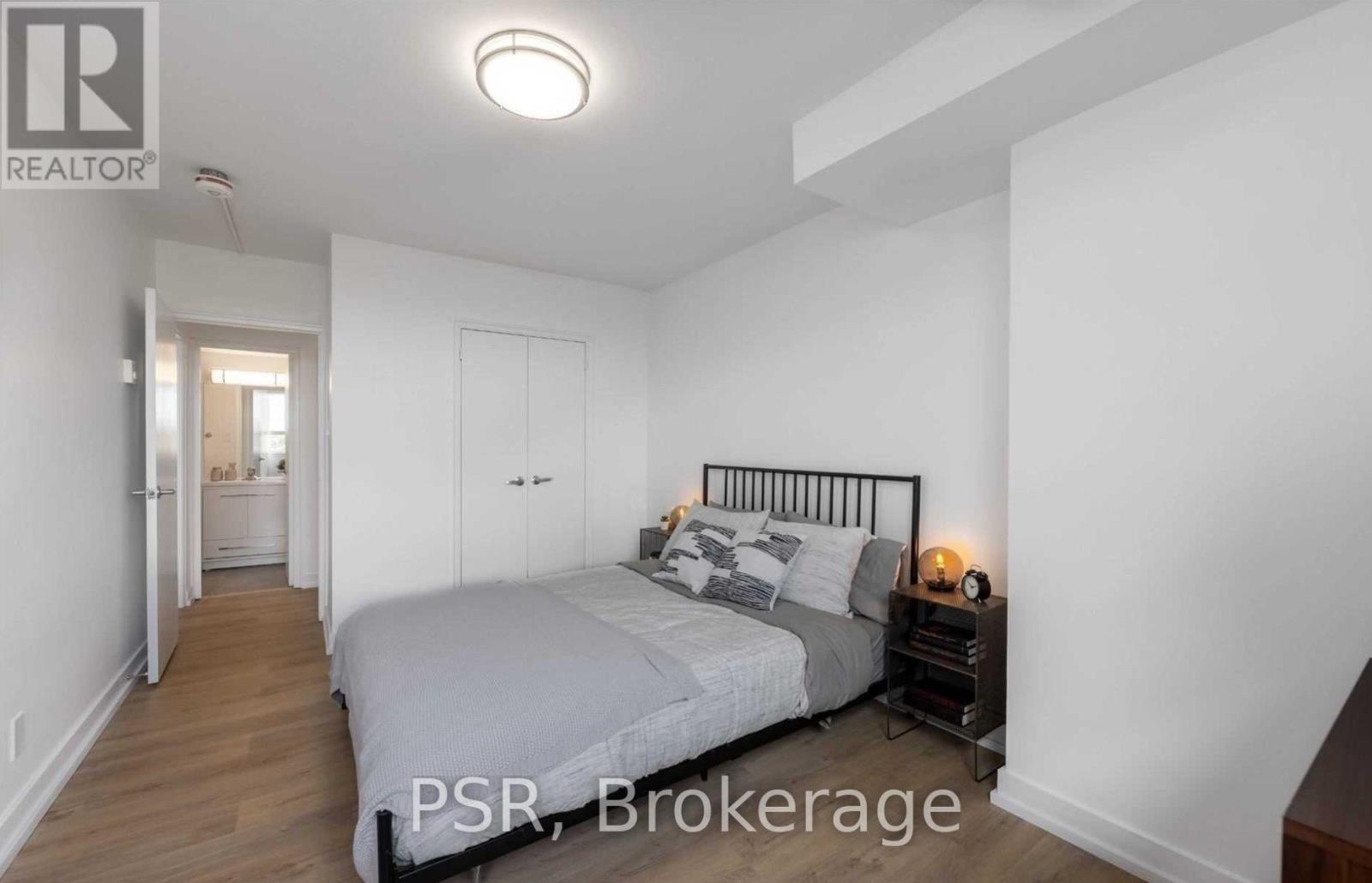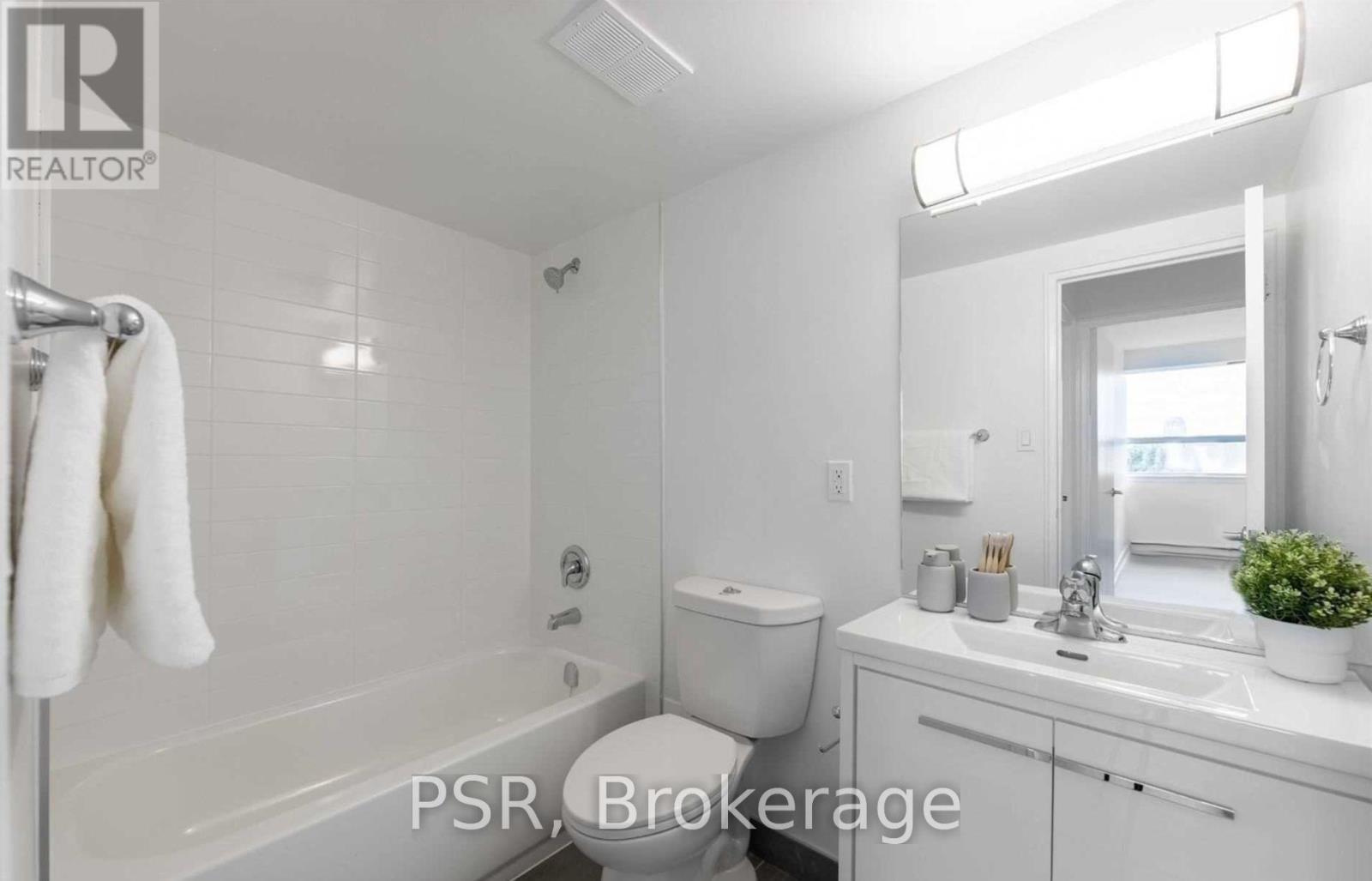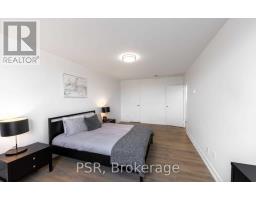706 - 240 Markland Drive Toronto, Ontario M9C 1R3
$2,749 Monthly
RENTAL INCENTIVE - TENANTS SIGN LEASE & RECEIVE TWO MONTHS FREE RENT!!! Welcome To 240 Markland! Enjoy Like-New Renovations In This Spacious 2 Bedroom, 2 Bathroom Suite Spanning Just Shy Of 1,000 SF Of Functional, Open Concept Living Space. Chef's Kitchen W/ Like New, Full Sized Appliances, Quartz Counters & Oversized Island. Primary Retreat Offers Walk-In Closet. Spa-Like 4 Pc. Bathroom. Large Private Balcony. Located Steps From TTC, Parks & Schools. **** EXTRAS **** Like New S/S Appliances; Fridge, Stove, Dishwasher & Microwave/Fan. Light Fixtures & Roller Blinds Included. Central AC/Heating. Tenant To Pay Hydro. Updated Lobby & On-Site Laundry. (id:50886)
Property Details
| MLS® Number | W11915255 |
| Property Type | Single Family |
| Community Name | Markland Wood |
| AmenitiesNearBy | Hospital, Park, Public Transit, Schools |
| CommunityFeatures | Pet Restrictions |
| Features | Balcony |
| ParkingSpaceTotal | 1 |
| ViewType | View |
Building
| BathroomTotal | 2 |
| BedroomsAboveGround | 2 |
| BedroomsTotal | 2 |
| CoolingType | Central Air Conditioning |
| ExteriorFinish | Concrete |
| FireProtection | Security System |
| FlooringType | Laminate, Tile |
| HalfBathTotal | 1 |
| HeatingType | Forced Air |
| SizeInterior | 899.9921 - 998.9921 Sqft |
| Type | Apartment |
Land
| Acreage | No |
| LandAmenities | Hospital, Park, Public Transit, Schools |
Rooms
| Level | Type | Length | Width | Dimensions |
|---|---|---|---|---|
| Main Level | Living Room | Measurements not available | ||
| Main Level | Dining Room | Measurements not available | ||
| Main Level | Kitchen | Measurements not available | ||
| Main Level | Bedroom | Measurements not available | ||
| Main Level | Bedroom 2 | Measurements not available | ||
| Main Level | Bathroom | Measurements not available | ||
| Main Level | Bathroom | Measurements not available |
Interested?
Contact us for more information
Jessica Harvey
Salesperson







































