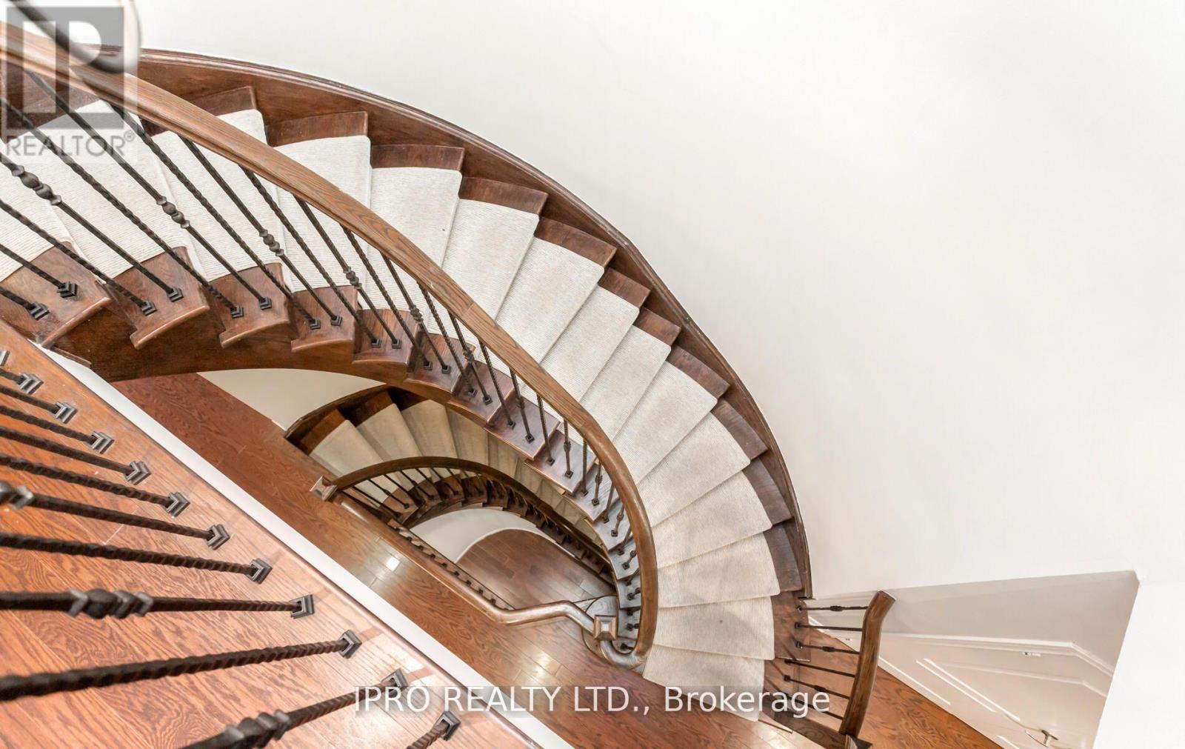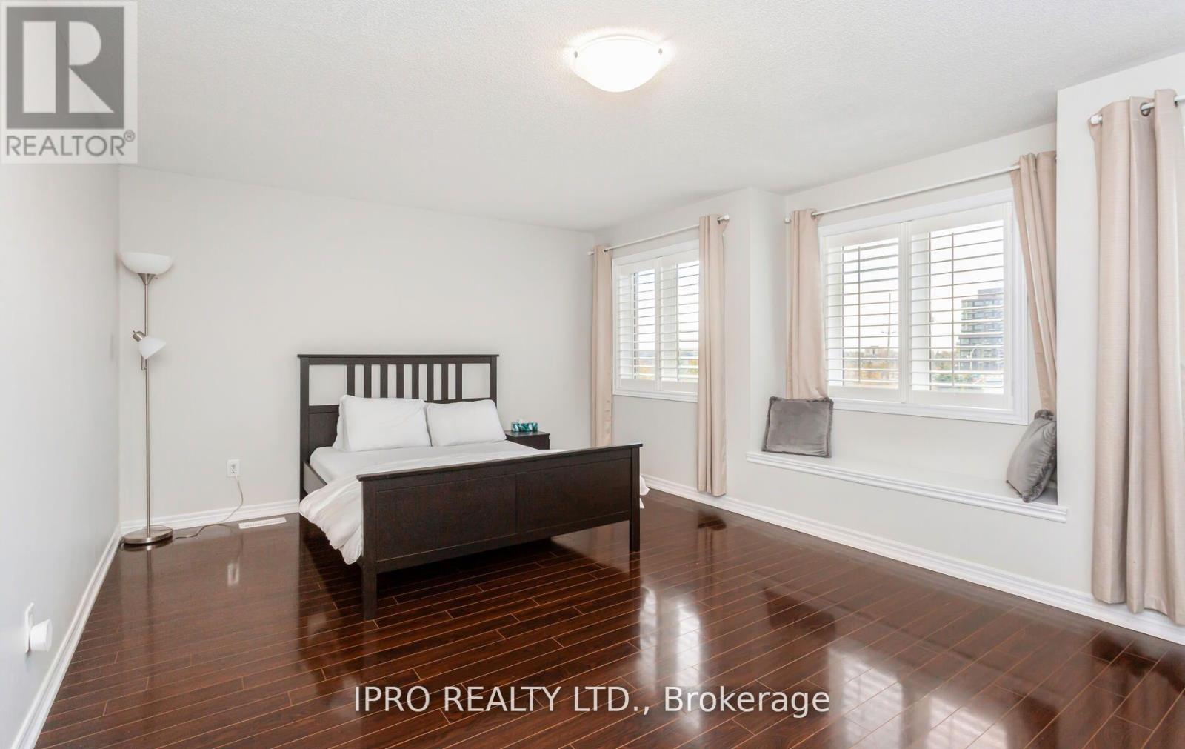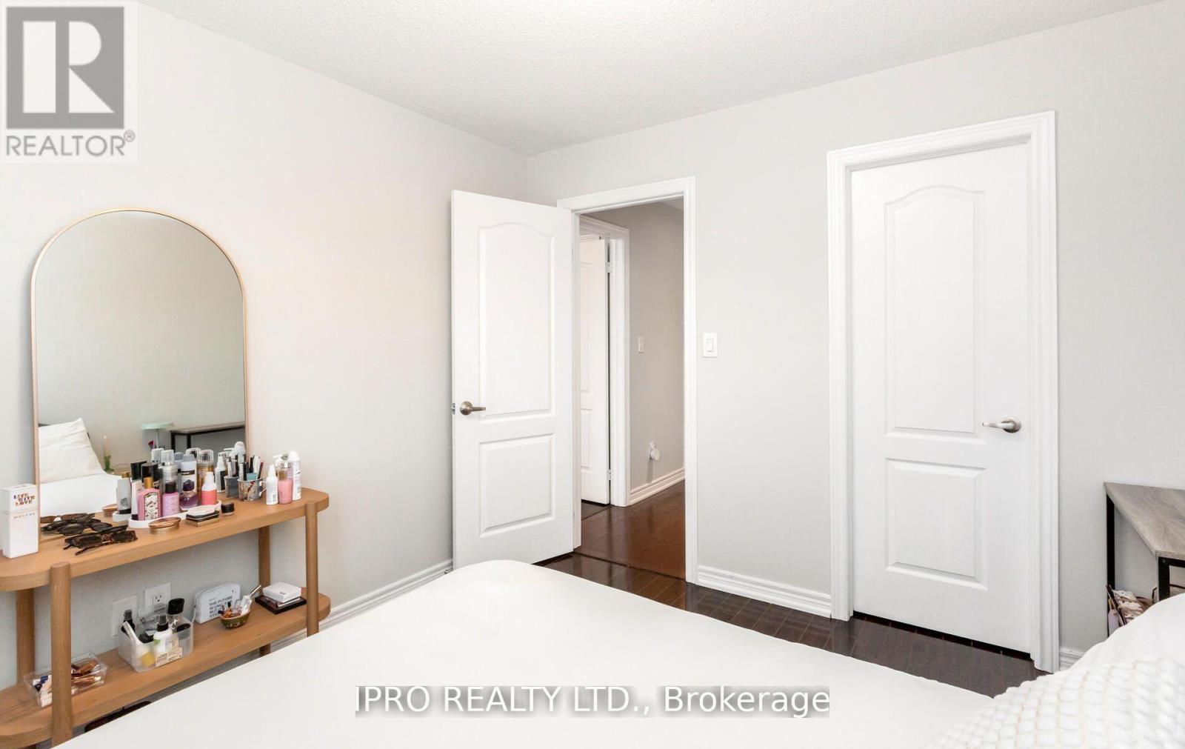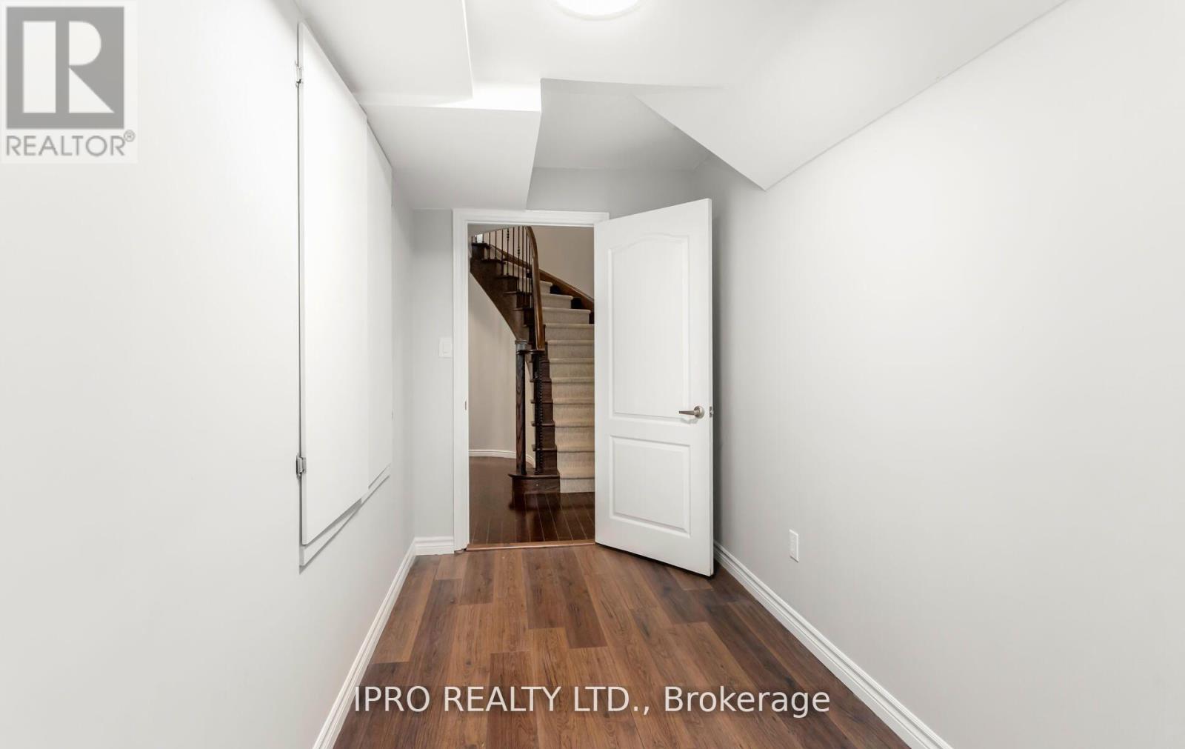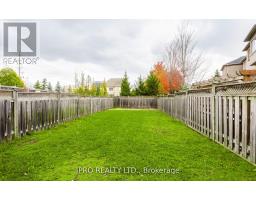5 Bedroom
4 Bathroom
1999.983 - 2499.9795 sqft
Fireplace
Central Air Conditioning
Forced Air
$4,300 Monthly
Executive Freehold Fully Furnished Town Home In Prestigious Joshua Creek. Close to 2650 sqft of Living Space. Elegantly Upgraded Hardwood Floor Throughout The House Including Circular Stairs With Iron Pickets. Formal Dining Room With Coffered Ceiling, can also be used as living room. Upgraded Eat-In Kitchen With Granite Counters And Pantry. Walk Out To Patio And Huge Pool Size Fully Fenced Private Backyard. 2 Car Garage. Finished Separate Basement with Full Kitchen, Den, Living Room with walk in closet and a Full Washroom. Can be used as a Separate Suite. **** EXTRAS **** 2 SS Fridge, 2 Stoves, B/I Dishwasher, Over The Range Microwave Oven, 2 Washers, 2 Dryers. (id:50886)
Property Details
|
MLS® Number
|
W11915049 |
|
Property Type
|
Single Family |
|
Community Name
|
Iroquois Ridge North |
|
AmenitiesNearBy
|
Schools |
|
Features
|
Ravine, Carpet Free |
|
ParkingSpaceTotal
|
4 |
Building
|
BathroomTotal
|
4 |
|
BedroomsAboveGround
|
3 |
|
BedroomsBelowGround
|
2 |
|
BedroomsTotal
|
5 |
|
Amenities
|
Fireplace(s) |
|
Appliances
|
Garage Door Opener Remote(s), Central Vacuum, Furniture |
|
BasementType
|
Partial |
|
ConstructionStyleAttachment
|
Attached |
|
CoolingType
|
Central Air Conditioning |
|
ExteriorFinish
|
Stone, Brick |
|
FireplacePresent
|
Yes |
|
FlooringType
|
Laminate, Hardwood |
|
FoundationType
|
Concrete |
|
HalfBathTotal
|
1 |
|
HeatingFuel
|
Natural Gas |
|
HeatingType
|
Forced Air |
|
StoriesTotal
|
2 |
|
SizeInterior
|
1999.983 - 2499.9795 Sqft |
|
Type
|
Row / Townhouse |
|
UtilityWater
|
Municipal Water |
Parking
Land
|
Acreage
|
No |
|
LandAmenities
|
Schools |
|
Sewer
|
Sanitary Sewer |
|
SizeDepth
|
156 Ft ,2 In |
|
SizeFrontage
|
25 Ft ,2 In |
|
SizeIrregular
|
25.2 X 156.2 Ft |
|
SizeTotalText
|
25.2 X 156.2 Ft |
Rooms
| Level |
Type |
Length |
Width |
Dimensions |
|
Second Level |
Primary Bedroom |
5.91 m |
3.67 m |
5.91 m x 3.67 m |
|
Second Level |
Bedroom 2 |
2.75 m |
3.97 m |
2.75 m x 3.97 m |
|
Second Level |
Bedroom 3 |
3.05 m |
3.36 m |
3.05 m x 3.36 m |
|
Lower Level |
Den |
3.96 m |
1.72 m |
3.96 m x 1.72 m |
|
Lower Level |
Study |
3.96 m |
1.72 m |
3.96 m x 1.72 m |
|
Lower Level |
Kitchen |
2.75 m |
1.72 m |
2.75 m x 1.72 m |
|
Main Level |
Great Room |
5.91 m |
4.21 m |
5.91 m x 4.21 m |
|
Main Level |
Dining Room |
3.24 m |
3.66 m |
3.24 m x 3.66 m |
|
Main Level |
Kitchen |
2.75 m |
3.05 m |
2.75 m x 3.05 m |
|
Main Level |
Eating Area |
3.17 m |
3.05 m |
3.17 m x 3.05 m |
https://www.realtor.ca/real-estate/27783270/2419-wasaga-drive-oakville-iroquois-ridge-north-iroquois-ridge-north















