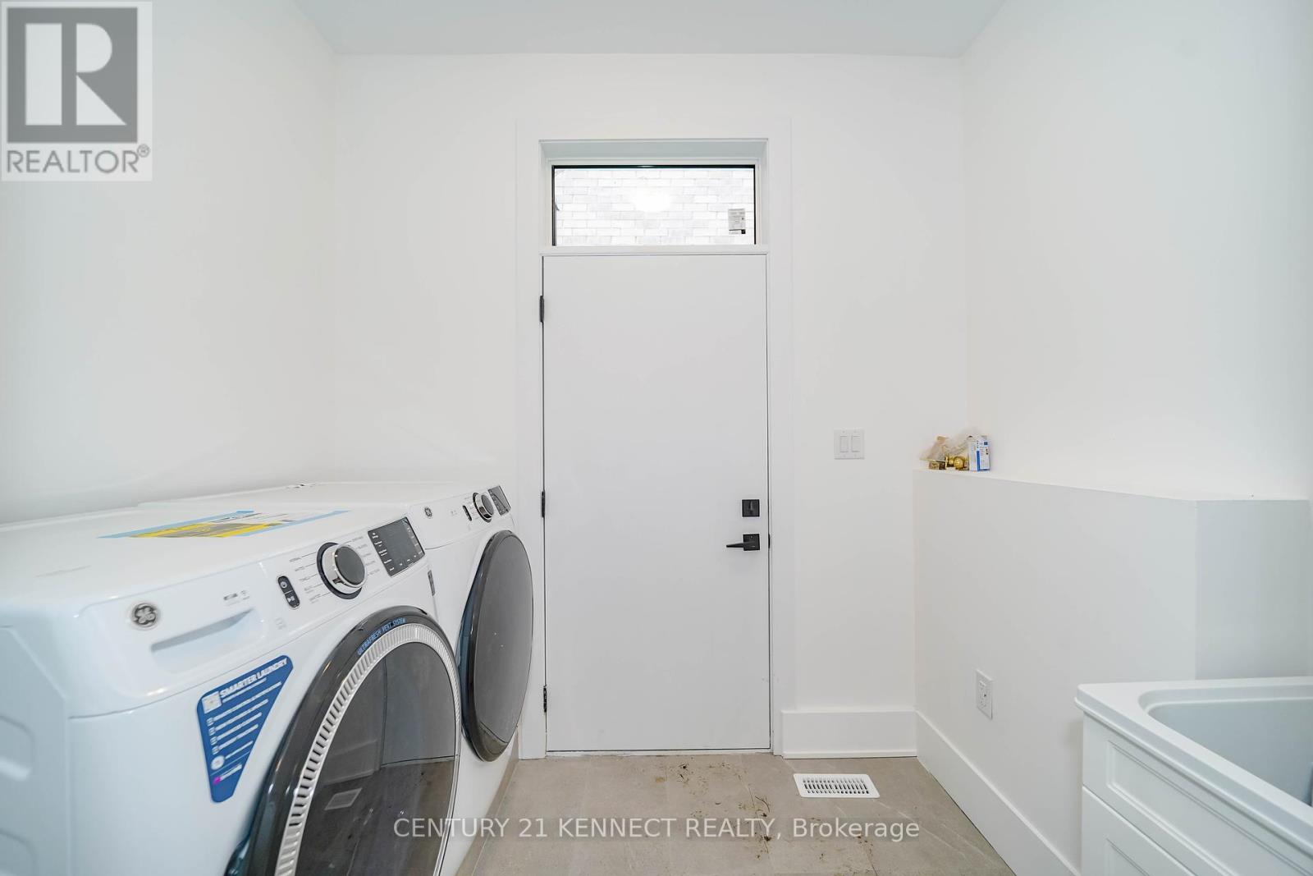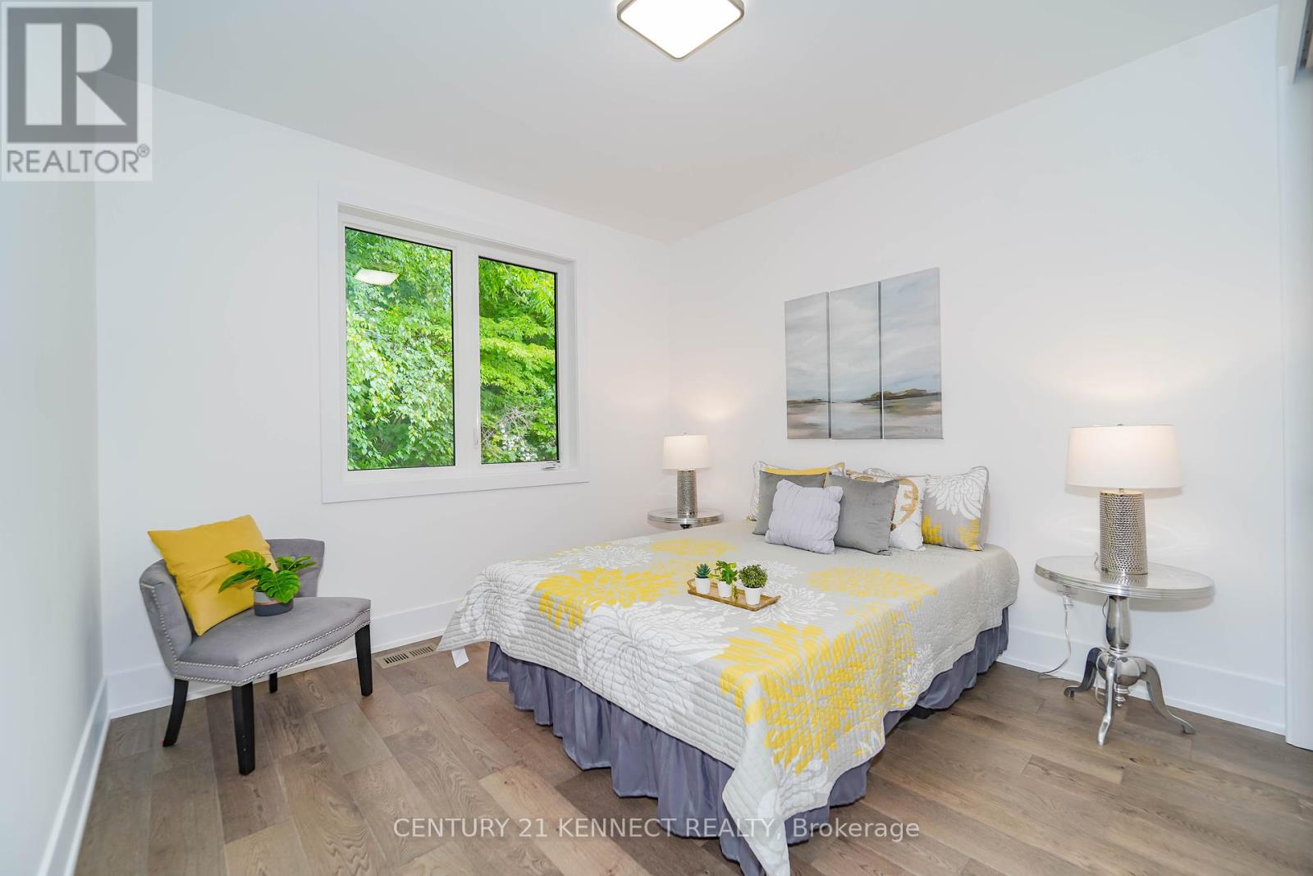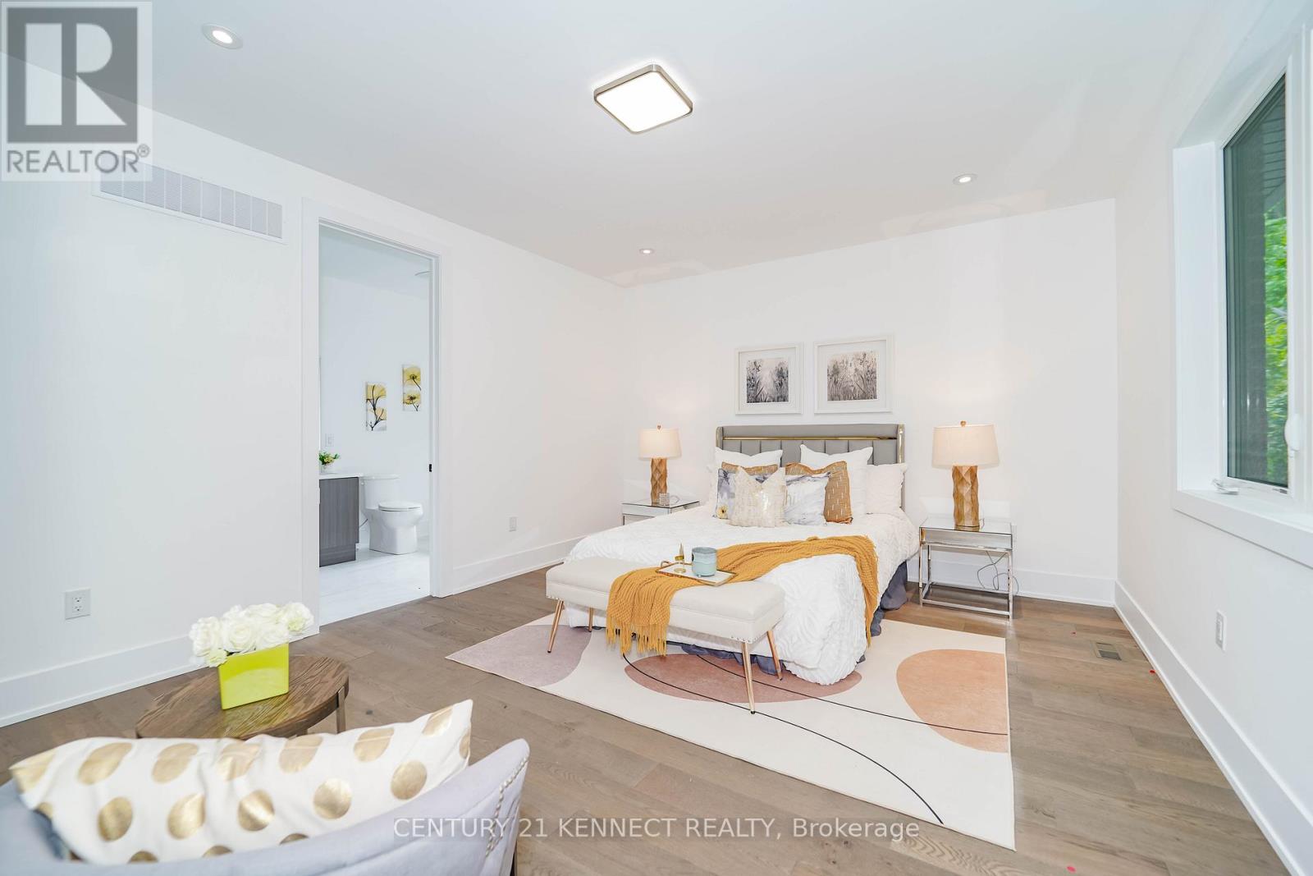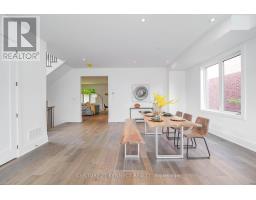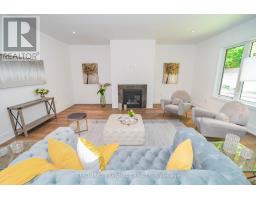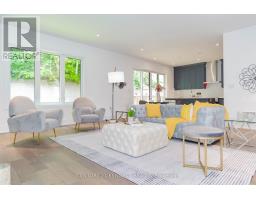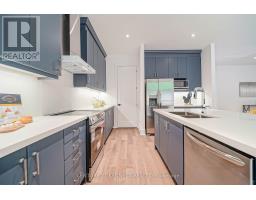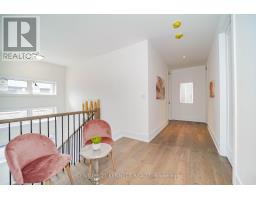21 Blueking Crescent Toronto, Ontario M1C 4N1
$4,750 Monthly
Brand New Custom Built 4 Bdrm + Office, Cozy Family Home. In The Prestigious & Quiet West Rouge Community. W/O From Gourmet, Eat-In Kitchen To Backyard. Direct Access To Garage Through Lower Level. Walk To Rough Hill Go Station. Close To Excellent Schools, Ttc, Lifestyle Amenities And Hwy 401. Step Away From Waterfront Trail, National Urban Park & Rouge Beach. 6""Hardwood Floor, Kitchen Island, Caesarstone. ** This is a linked property.** **** EXTRAS **** Stainless Steel Appliances: Double Door Fridge, Slide In Stove, Dishwasher, Chimney Hood Fan, Microwave, Washer And Dryer, All Elf's And Pot Lights. ALL window blinds, Air Conditioner, Garage Door Opener & Remote, Tenant pay all utilities. (id:50886)
Property Details
| MLS® Number | E11915153 |
| Property Type | Single Family |
| Community Name | Rouge E10 |
| AmenitiesNearBy | Public Transit, Place Of Worship |
| CommunityFeatures | Community Centre |
| ParkingSpaceTotal | 4 |
Building
| BathroomTotal | 4 |
| BedroomsAboveGround | 4 |
| BedroomsBelowGround | 1 |
| BedroomsTotal | 5 |
| BasementDevelopment | Unfinished |
| BasementFeatures | Separate Entrance |
| BasementType | N/a (unfinished) |
| ConstructionStyleAttachment | Detached |
| CoolingType | Central Air Conditioning |
| ExteriorFinish | Brick |
| FireplacePresent | Yes |
| FlooringType | Hardwood |
| HalfBathTotal | 1 |
| HeatingFuel | Natural Gas |
| HeatingType | Forced Air |
| StoriesTotal | 2 |
| SizeInterior | 2999.975 - 3499.9705 Sqft |
| Type | House |
| UtilityWater | Municipal Water |
Parking
| Garage |
Land
| Acreage | No |
| LandAmenities | Public Transit, Place Of Worship |
| Sewer | Sanitary Sewer |
| SizeDepth | 115 Ft |
| SizeFrontage | 50 Ft |
| SizeIrregular | 50 X 115 Ft |
| SizeTotalText | 50 X 115 Ft |
| SurfaceWater | Lake/pond |
Rooms
| Level | Type | Length | Width | Dimensions |
|---|---|---|---|---|
| Second Level | Primary Bedroom | 4.75 m | 4.15 m | 4.75 m x 4.15 m |
| Second Level | Bedroom 2 | 3.08 m | 3.35 m | 3.08 m x 3.35 m |
| Second Level | Bedroom 3 | 3.08 m | 3.35 m | 3.08 m x 3.35 m |
| Second Level | Bedroom 4 | 3.08 m | 3.66 m | 3.08 m x 3.66 m |
| Basement | Laundry Room | Measurements not available | ||
| Basement | Recreational, Games Room | 10.6 m | 6.1 m | 10.6 m x 6.1 m |
| Ground Level | Living Room | 3.54 m | 3.66 m | 3.54 m x 3.66 m |
| Ground Level | Dining Room | 3.96 m | 4.63 m | 3.96 m x 4.63 m |
| Ground Level | Family Room | 5.85 m | 6.34 m | 5.85 m x 6.34 m |
| Ground Level | Kitchen | 4.57 m | 4.66 m | 4.57 m x 4.66 m |
| Ground Level | Eating Area | 5.18 m | 4.33 m | 5.18 m x 4.33 m |
| In Between | Office | 5.18 m | 4.33 m | 5.18 m x 4.33 m |
https://www.realtor.ca/real-estate/27783228/21-blueking-crescent-toronto-rouge-rouge-e10
Interested?
Contact us for more information
Ken Yeung
Broker
7780 Woodbine Ave Unit 15
Markham, Ontario L3R 2N7























