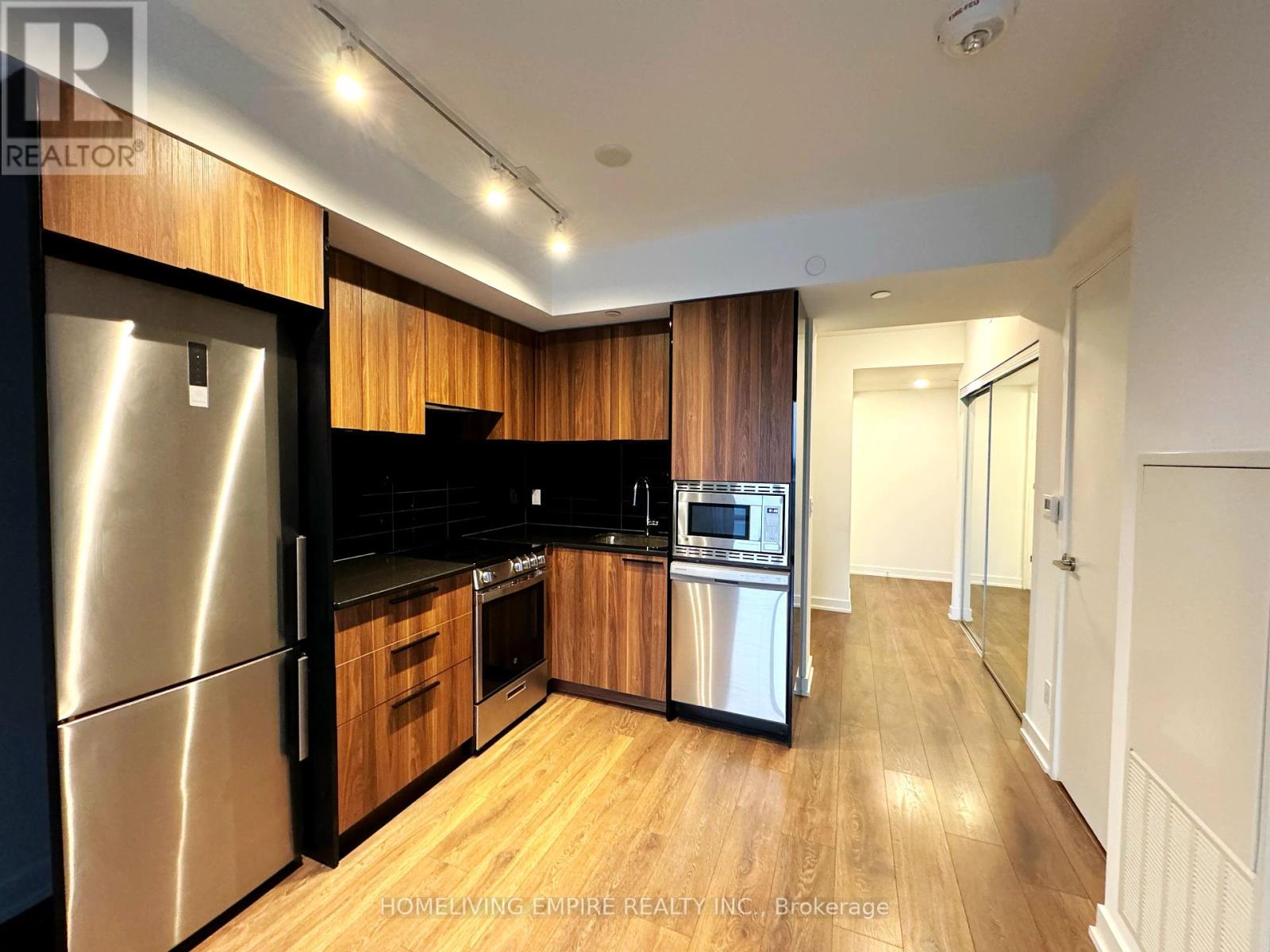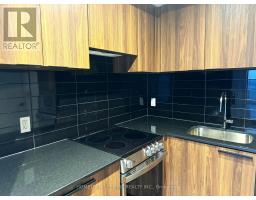2013 - 501 Yonge Street Toronto, Ontario M4Y 0G8
2 Bedroom
1 Bathroom
499.9955 - 598.9955 sqft
Central Air Conditioning
Forced Air
$649,900Maintenance, Heat, Insurance
$416.36 Monthly
Maintenance, Heat, Insurance
$416.36 Monthly*At Yonge & Wellesley, Facing Yonge St, W Unobstructed City View. Luxury Condo Located In Prime Downton* One Bdm+Den Unit. Large Balcony . Sunfilled Unit. Floor-To-Ceiling Windows.Kit W Marble Counter, S/S Appls. 24 Hrs Concierge. Amazing Facilities: Gym, Pool, Yoga Rm, Zen Garden, Sauna, Roof Gardn Bbq.Walking Distance To Yonge/College/Wellesley Subway, Ryerson, U Of T, Yorkville, Shopping, Financial District. **** EXTRAS **** S/S Appliances. Range Hood. Microwave. All Elf's. Stacked Washer/Dryer. (id:50886)
Property Details
| MLS® Number | C11915190 |
| Property Type | Single Family |
| Community Name | Bay Street Corridor |
| AmenitiesNearBy | Park, Public Transit, Hospital, Schools |
| CommunityFeatures | Pet Restrictions, Community Centre |
| Features | Balcony, In Suite Laundry |
Building
| BathroomTotal | 1 |
| BedroomsAboveGround | 1 |
| BedroomsBelowGround | 1 |
| BedroomsTotal | 2 |
| Amenities | Security/concierge, Recreation Centre |
| Appliances | Dryer, Microwave, Range, Washer |
| CoolingType | Central Air Conditioning |
| ExteriorFinish | Brick, Concrete |
| FlooringType | Laminate |
| HeatingFuel | Natural Gas |
| HeatingType | Forced Air |
| SizeInterior | 499.9955 - 598.9955 Sqft |
| Type | Apartment |
Parking
| Underground |
Land
| Acreage | No |
| LandAmenities | Park, Public Transit, Hospital, Schools |
Rooms
| Level | Type | Length | Width | Dimensions |
|---|---|---|---|---|
| Flat | Living Room | 5.33 m | 3.06 m | 5.33 m x 3.06 m |
| Flat | Dining Room | 5.33 m | 3.06 m | 5.33 m x 3.06 m |
| Flat | Kitchen | 5.33 m | 3.06 m | 5.33 m x 3.06 m |
| Flat | Primary Bedroom | 3.23 m | 2.75 m | 3.23 m x 2.75 m |
| Flat | Den | 2.35 m | 1.54 m | 2.35 m x 1.54 m |
Interested?
Contact us for more information
Lucy Liu
Salesperson
Homeliving Empire Realty Inc.
36 Cavalry Trail
Markham, Ontario L3R 9H3
36 Cavalry Trail
Markham, Ontario L3R 9H3























