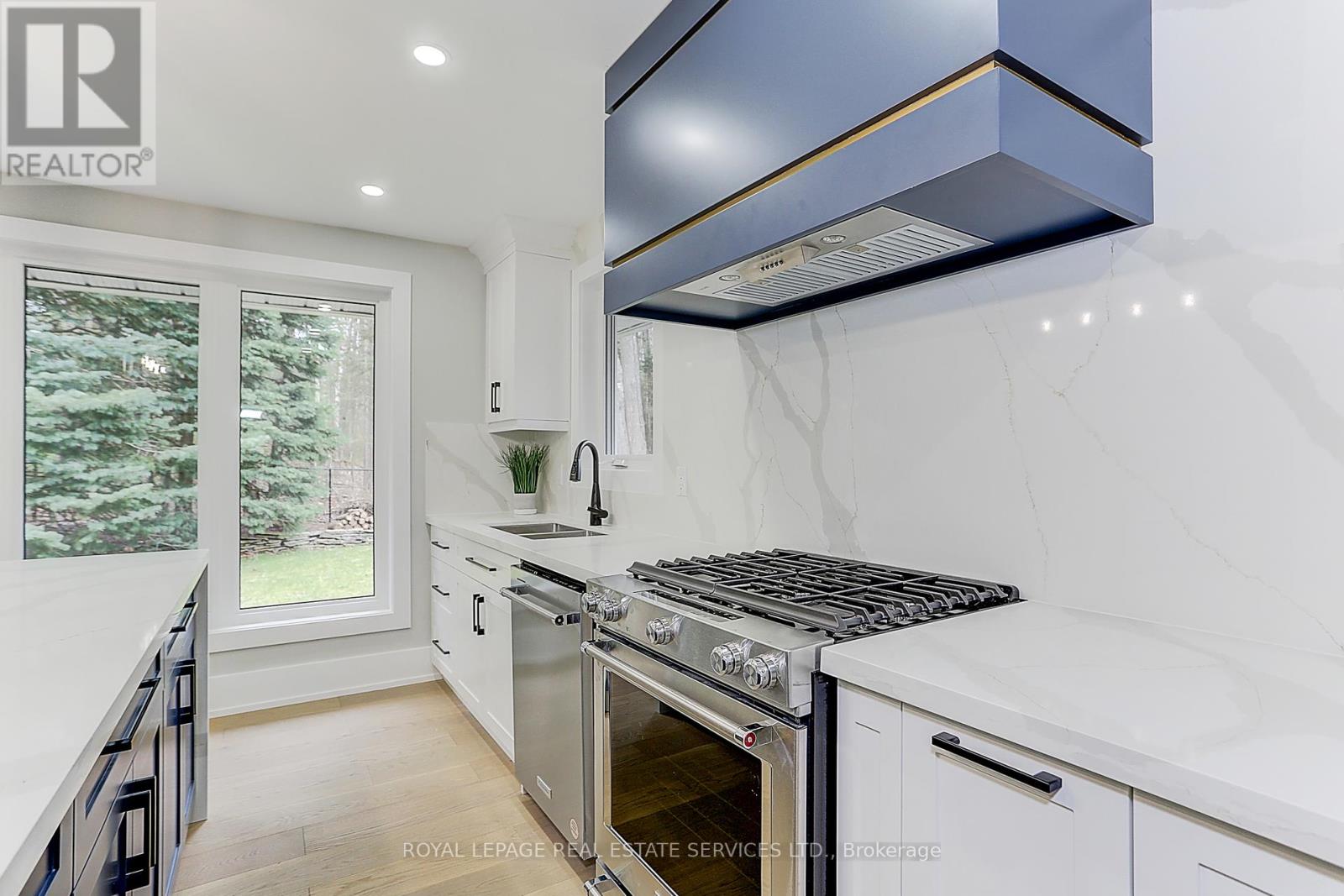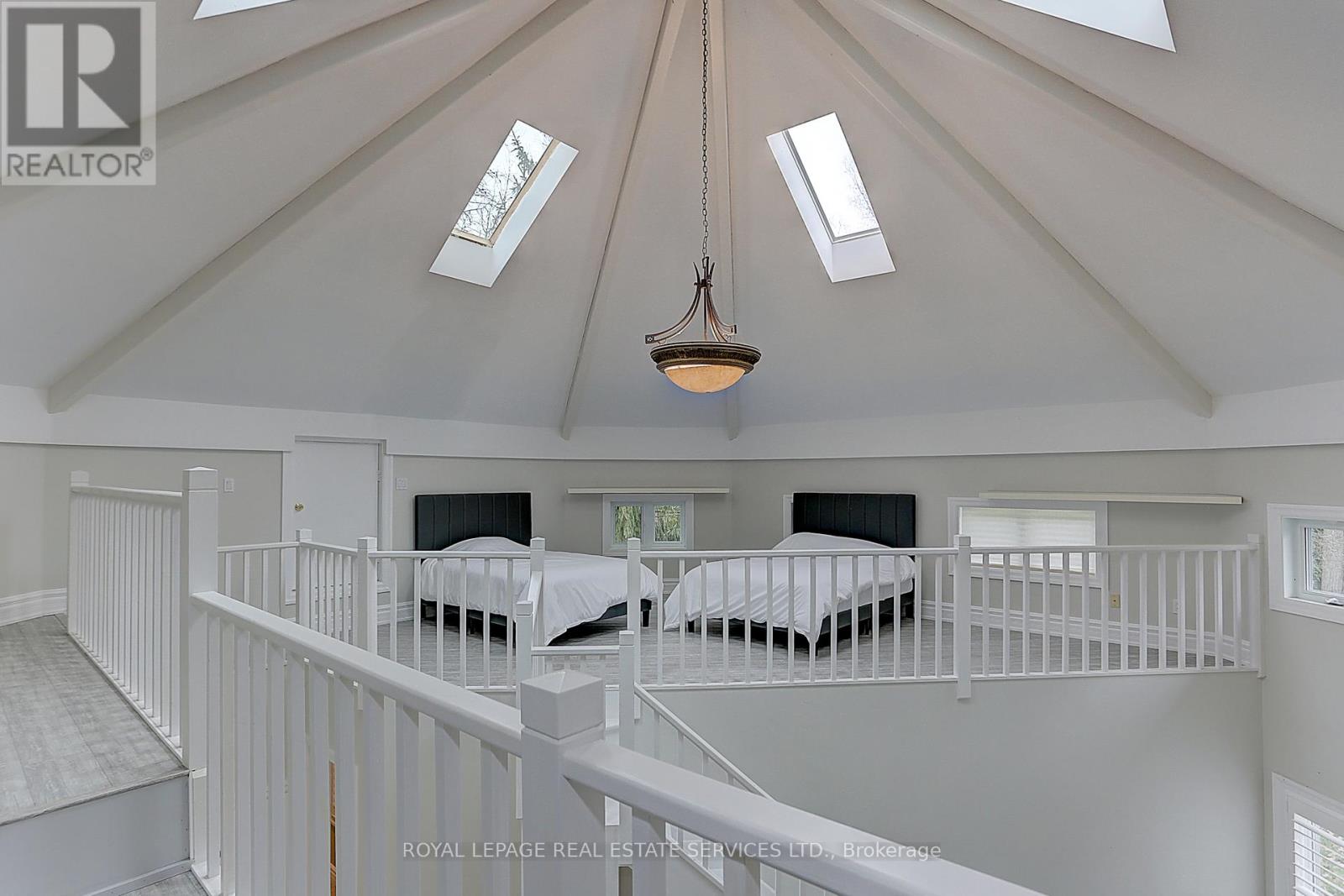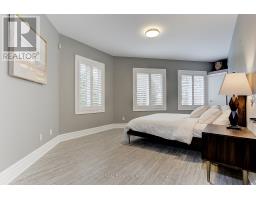52 Innisbrook Drive Wasaga Beach, Ontario L9Z 1G3
$1,998,000
Experience the ultimate in luxury living with this impeccably renovated residence tucked away in the heart of Wasaga Beach. Spanning over 5,000 square feet of meticulously crafted living space, this exceptional home offers unparalleled opulence at every turn, a luxury indoor & outdoor pool, entertainment area with a bar, customize kitchen and upgrade bathrooms! Situated in a central location yet offering complete privacy, backs onto wooded ministry land and is surrounded by professionally landscaped gardens with two ponds and multiple secluded seating areas, creating a serene and tranquil atmosphere perfect for relaxation and contemplation. This luxurious home includes four bedrooms, three full bathrooms, and one half bathroom, as well as spacious living and dining areas. The open-concept kitchen is a culinary masterpiece, featuring top-of-the-line ""KitchenAid"" stainless steel appliances, while the adjoining dining area with a wet bar and family room with an accent wall provide the perfect backdrop for entertaining guests. The West wing is equipped with heated flooring throughout for ultimate comfort and warmth. The Garden/recreation Room offers a peaceful retreat where you can observe deer and birds. Take advantage of the extensive landscaping, shale-stacked ponds and fountains, and the enormous triple lot backing onto ministry greenspace, which includes two lots (Lot 24 and Lot 25).Located just a 20-minute drive to Blue Mountain and 30-minute drive to Mount St. Louis Moonstone, this home is ideal for ski enthusiasts. Additionally, it is only a short drive away from the shimmering shoreline of Georgian Bay, the longest freshwater beach in the world. Don't miss out on the chance to own this incredible property. Watch the walk-through video to experience the full extent of this magnificent home. **** EXTRAS **** (The list price includes Lot 24 and Lot 25). (id:50886)
Property Details
| MLS® Number | S11915881 |
| Property Type | Single Family |
| Community Name | Wasaga Beach |
| AmenitiesNearBy | Beach, Park |
| Features | Cul-de-sac, Ravine, Sump Pump |
| ParkingSpaceTotal | 6 |
| PoolType | Indoor Pool |
Building
| BathroomTotal | 4 |
| BedroomsAboveGround | 4 |
| BedroomsTotal | 4 |
| Appliances | Water Heater, Water Softener, Garage Door Opener Remote(s), Garage Door Opener, Refrigerator, Window Coverings, Wine Fridge |
| BasementType | Crawl Space |
| ConstructionStyleAttachment | Detached |
| CoolingType | Central Air Conditioning |
| ExteriorFinish | Stone, Stucco |
| FireplacePresent | Yes |
| FireplaceTotal | 4 |
| FlooringType | Hardwood |
| FoundationType | Poured Concrete |
| HalfBathTotal | 1 |
| HeatingFuel | Natural Gas |
| HeatingType | Forced Air |
| StoriesTotal | 1 |
| SizeInterior | 4999.958 - 99999.6672 Sqft |
| Type | House |
| UtilityWater | Municipal Water |
Parking
| Attached Garage |
Land
| Acreage | No |
| FenceType | Fenced Yard |
| LandAmenities | Beach, Park |
| Sewer | Sanitary Sewer |
| SizeFrontage | 106 Ft |
| SizeIrregular | 106 Ft ; Pie Shape |
| SizeTotalText | 106 Ft ; Pie Shape|1/2 - 1.99 Acres |
| SurfaceWater | Lake/pond |
| ZoningDescription | R1 |
Rooms
| Level | Type | Length | Width | Dimensions |
|---|---|---|---|---|
| Second Level | Study | 6.07 m | 1.47 m | 6.07 m x 1.47 m |
| Second Level | Bedroom 4 | 5.76 m | 3.07 m | 5.76 m x 3.07 m |
| Main Level | Sitting Room | 3.68 m | 4.24 m | 3.68 m x 4.24 m |
| Main Level | Living Room | 4.08 m | 5.33 m | 4.08 m x 5.33 m |
| Main Level | Dining Room | 6.4 m | 3.35 m | 6.4 m x 3.35 m |
| Main Level | Primary Bedroom | 4.77 m | 4.67 m | 4.77 m x 4.67 m |
| Main Level | Bedroom 2 | 3.99 m | 3.99 m | 3.99 m x 3.99 m |
| Main Level | Kitchen | 3.96 m | 5.18 m | 3.96 m x 5.18 m |
| Main Level | Recreational, Games Room | 11.05 m | 5.28 m | 11.05 m x 5.28 m |
| Main Level | Exercise Room | 5.61 m | 5.61 m | 5.61 m x 5.61 m |
| Main Level | Bedroom 3 | 5.48 m | 3.45 m | 5.48 m x 3.45 m |
https://www.realtor.ca/real-estate/27785476/52-innisbrook-drive-wasaga-beach-wasaga-beach
Interested?
Contact us for more information
Fisher Yu
Broker
231 Oak Park #400b
Oakville, Ontario L6H 7S8

















































































