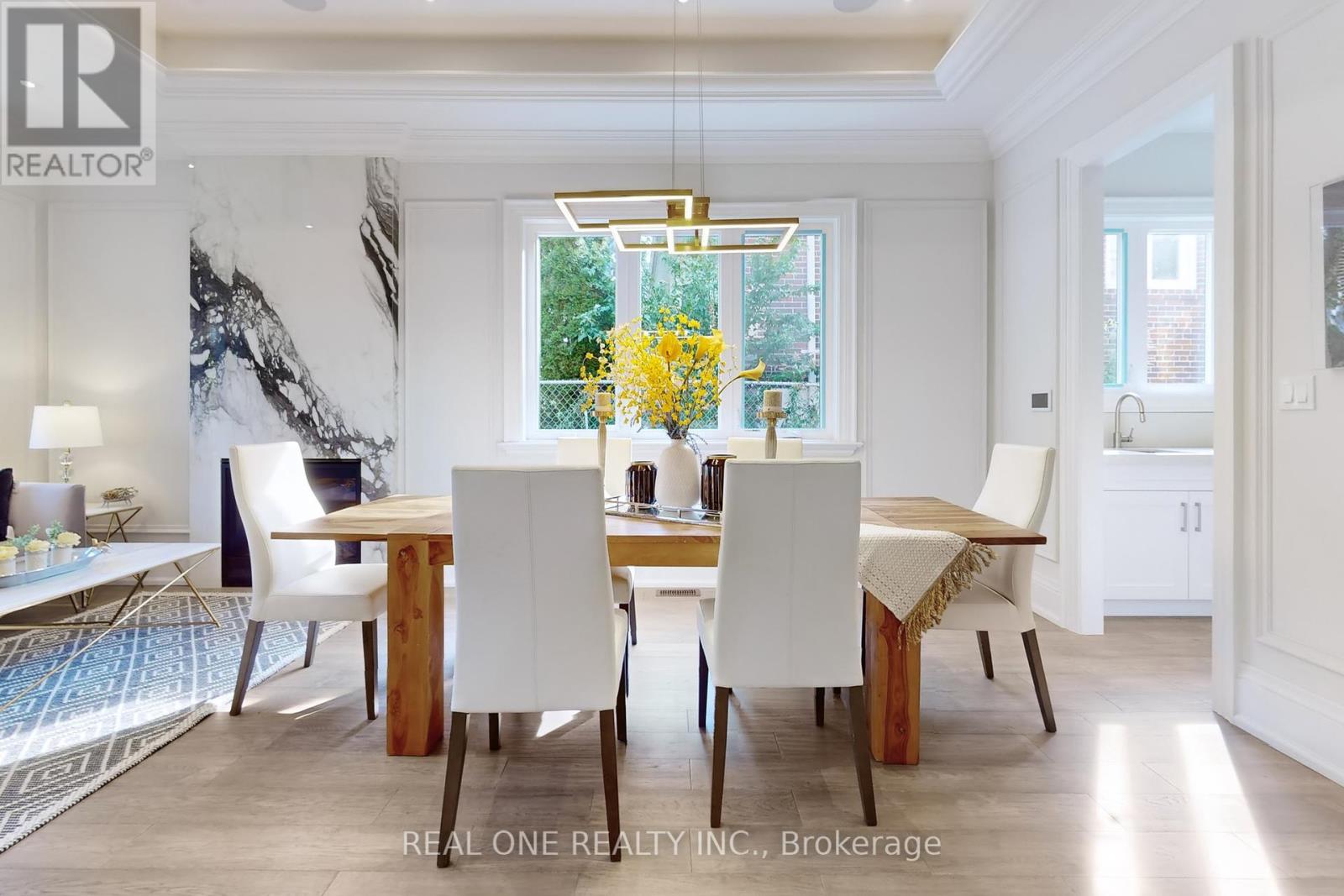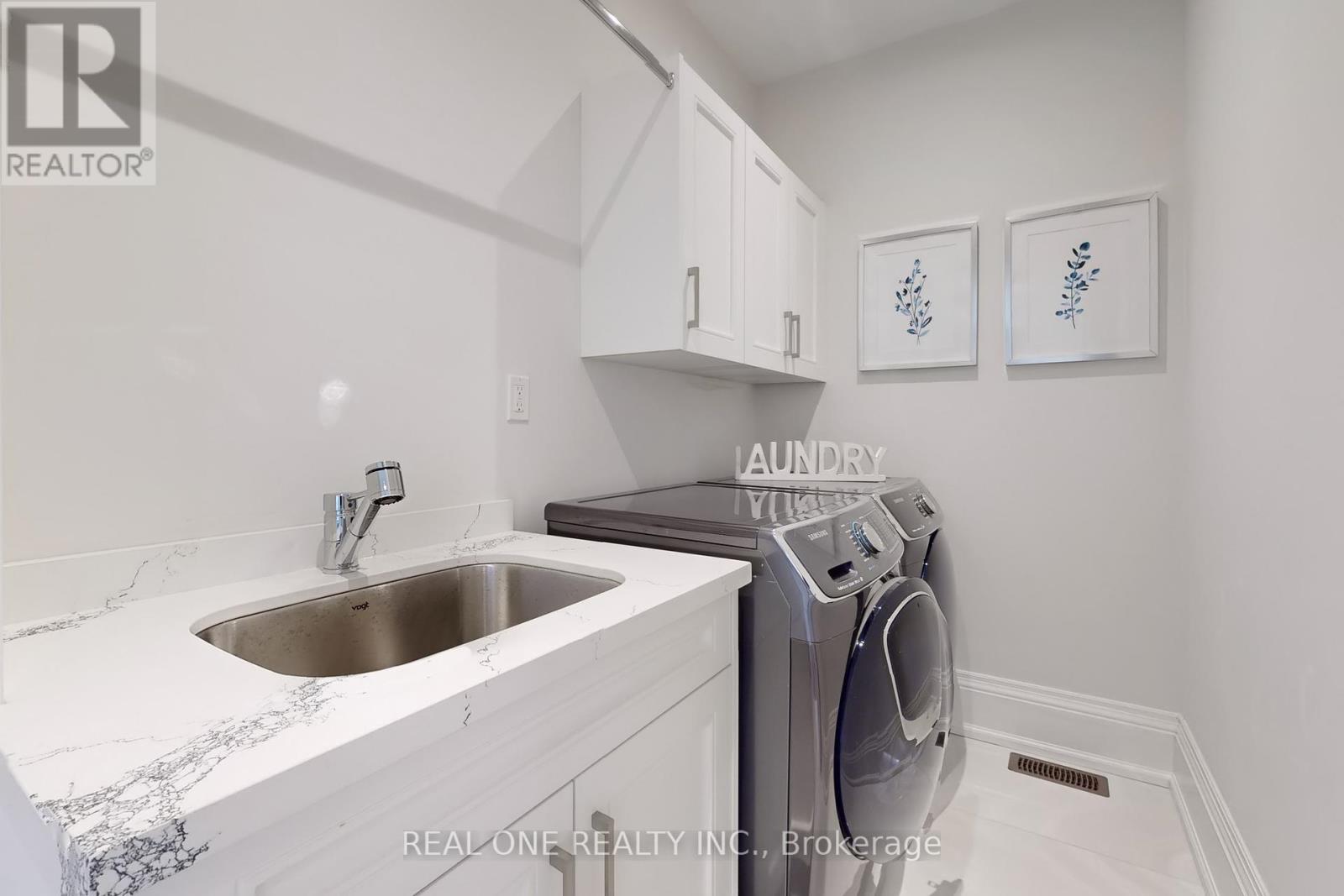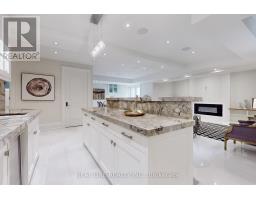12 Resolution Crescent Toronto, Ontario M2H 1N4
$3,088,000
Welcome To U Dream Home In The Prestigious High Demand Hillcrest Village Community, Breathtaking And Spacious Luxury Customized Detached Home Back On ***Park *** With Privacy Backyard. Offering Over 5000 Sqft Living Space With Fabulous Craftsmanship, Stunning Decoration: Grand Foyer, 11 Ft High Ceilings, Wall Paneling, Wainscoting Throug-Out, Chef Inspired Large Kitchen With Top - Line Cabinets, Counters And B/I Appliances; Butler Pantry. Large Breakfast Area Walk Out To Patio. Main Flr Office, Direct Access To Garage. All 4 Generously Sized Bedrms & With Ensuite, W/I Closets. Luxurious Master Suite Includes: Jubilee Balcony, Fireplace, 5-PC Ensuite, Free Standing Tub, Make-Up Desk and Walk-In Closets. Skylight, 2nd Flr Large Laundry Room With Flute Fixture. Professional Finished Basement W/Separate Entrance, Extra Bedroom, 3 Pc Bath, Large Bright Recreation Area, Kitchen Bar, A Laundry Room, Cold Room. Flagstone Nature Stone Porch, Interlocked Long Driveway Can Accomodate 4 Cars. Outside Potlights, Sprinkling System, Smart Home System. Great School : Zion Heights Jhs, A.Y.Jackson HS and Minutes To TTC, Go Train, Recreation Crt, Park, Library, Shops and All Amenities. Qick Access To Mall, Hospital, 401 and 404 etc. **** EXTRAS **** New Painting, New Light Fixtures, Some New Vanities, New Kitchen Faucet, New Master bedroom Bathtub Faucet, High-End Jenn-Air B/I Appliances: Fridge, Stove, Microwave, Gas Burner, Hood, Dishwasher ), Garage Door Opener & Remote. (id:50886)
Open House
This property has open houses!
2:00 pm
Ends at:4:00 pm
Property Details
| MLS® Number | C11915855 |
| Property Type | Single Family |
| Community Name | Hillcrest Village |
| Features | Irregular Lot Size |
| ParkingSpaceTotal | 6 |
| Structure | Patio(s) |
Building
| BathroomTotal | 6 |
| BedroomsAboveGround | 4 |
| BedroomsBelowGround | 1 |
| BedroomsTotal | 5 |
| Appliances | Dryer |
| BasementDevelopment | Finished |
| BasementFeatures | Walk Out |
| BasementType | N/a (finished) |
| ConstructionStyleAttachment | Detached |
| CoolingType | Central Air Conditioning, Ventilation System |
| ExteriorFinish | Brick |
| FireplacePresent | Yes |
| FoundationType | Poured Concrete |
| HalfBathTotal | 1 |
| HeatingFuel | Natural Gas |
| HeatingType | Forced Air |
| StoriesTotal | 2 |
| Type | House |
| UtilityWater | Municipal Water |
Parking
| Garage |
Land
| Acreage | No |
| Sewer | Sanitary Sewer |
| SizeDepth | 128 Ft ,4 In |
| SizeFrontage | 71 Ft |
| SizeIrregular | 71.03 X 128.41 Ft |
| SizeTotalText | 71.03 X 128.41 Ft |
Rooms
| Level | Type | Length | Width | Dimensions |
|---|---|---|---|---|
| Ground Level | Living Room | 5 m | 10 m | 5 m x 10 m |
| Ground Level | Dining Room | 5 m | 10 m | 5 m x 10 m |
| Ground Level | Kitchen | 4 m | 10 m | 4 m x 10 m |
| Ground Level | Family Room | 5 m | 7 m | 5 m x 7 m |
Interested?
Contact us for more information
Sherrey Xie
Salesperson
15 Wertheim Court Unit 302
Richmond Hill, Ontario L4B 3H7
Helen Yang
Broker
15 Wertheim Court Unit 302
Richmond Hill, Ontario L4B 3H7

















































































