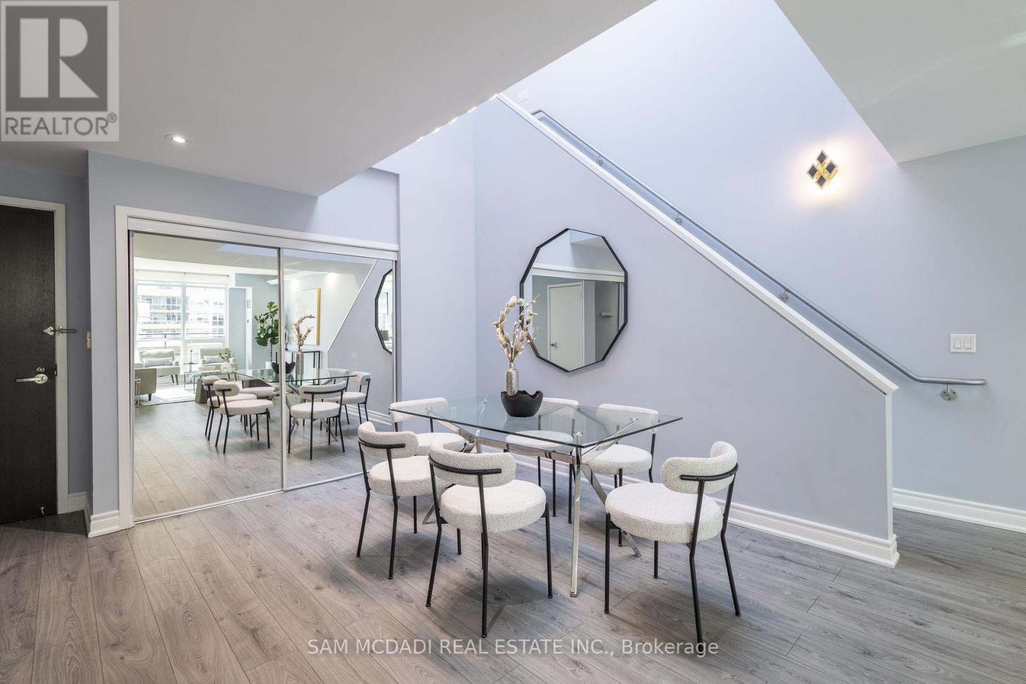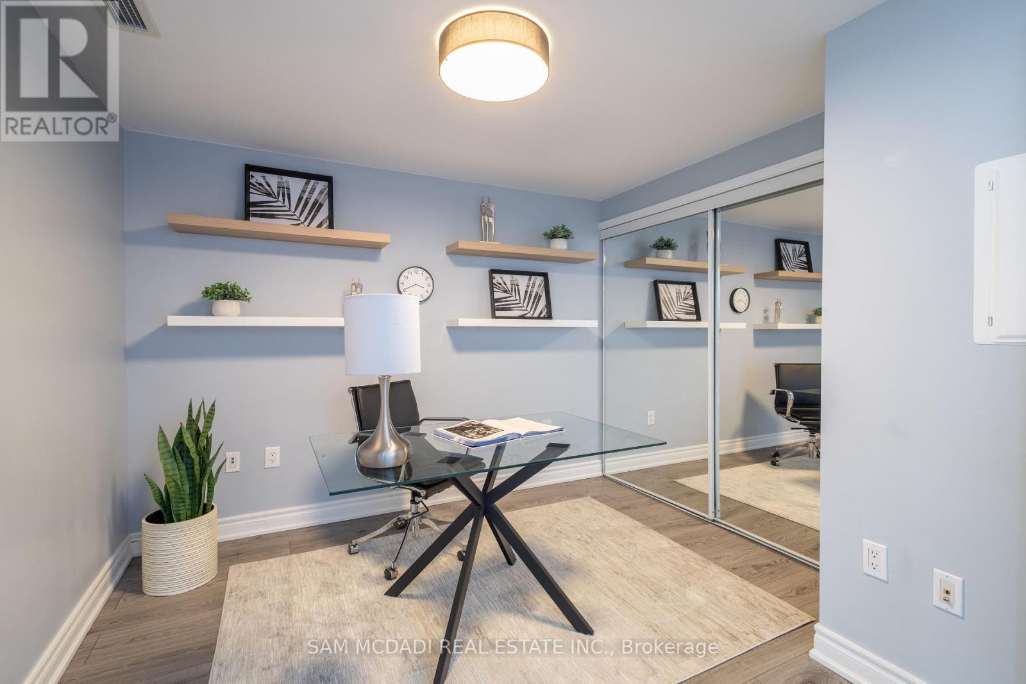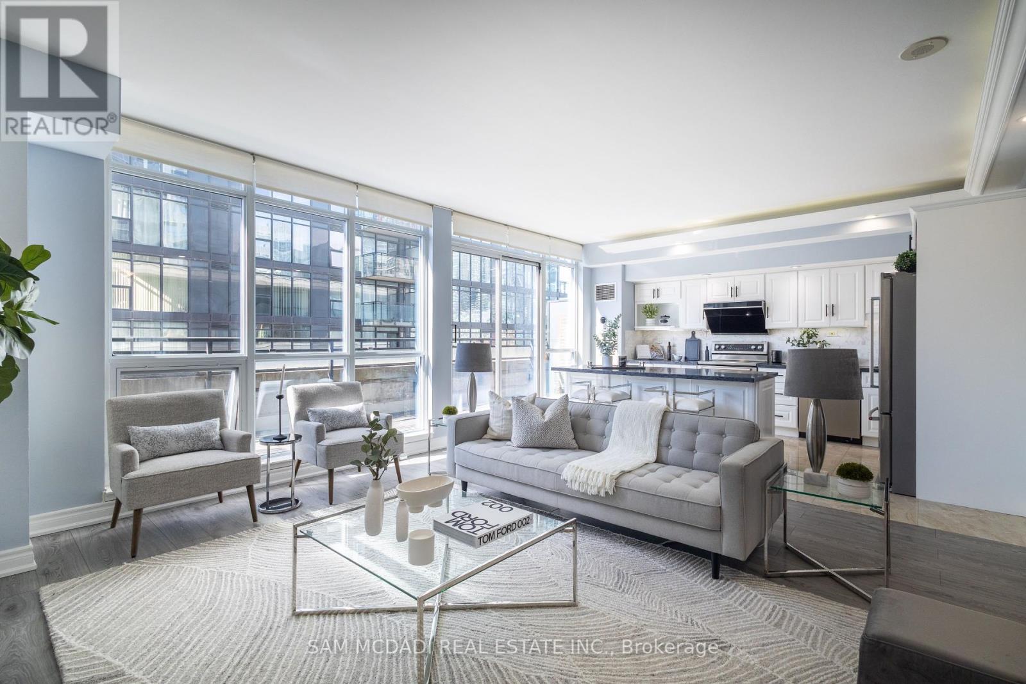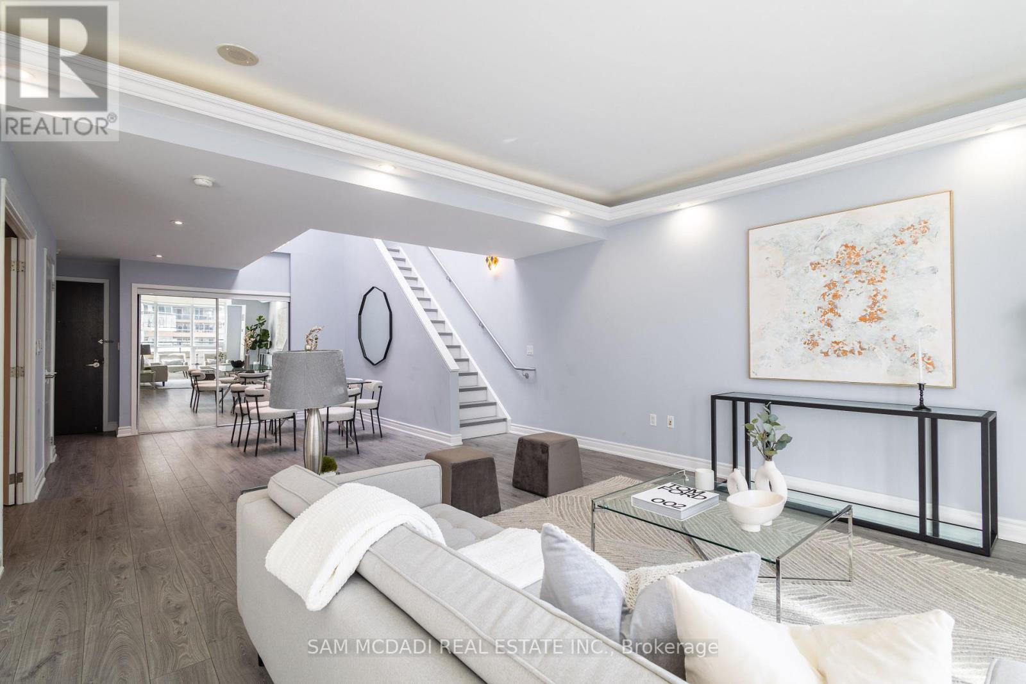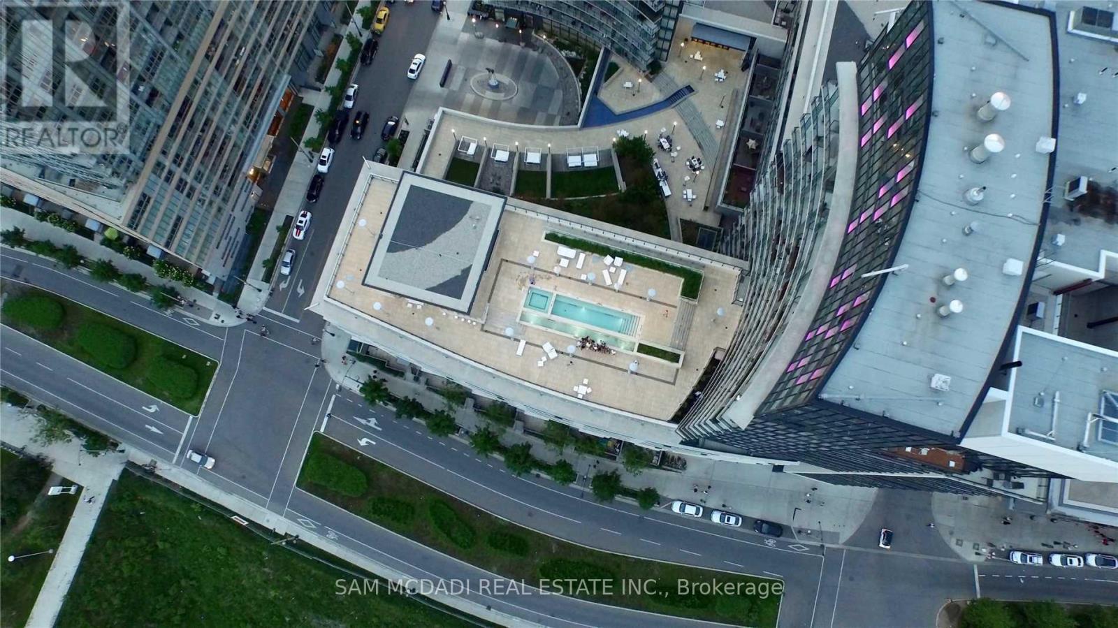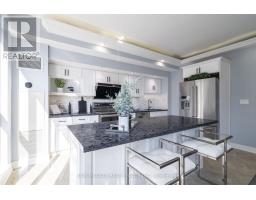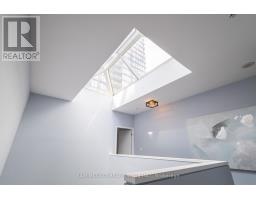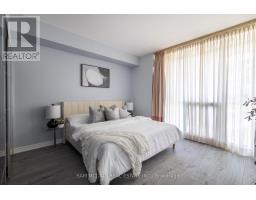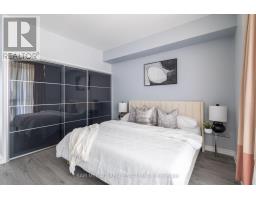819 - 8 Telegram Mews Toronto, Ontario M5V 3Z5
$1,599,900Maintenance, Common Area Maintenance, Heat, Insurance, Parking, Water
$1,445 Monthly
Maintenance, Common Area Maintenance, Heat, Insurance, Parking, Water
$1,445 MonthlyThis stunning 1820Sf 2-storey luxury penthouse boasts an exceptional value, offering one of the best deals per square footage in the area! Featuring a 132Sf balcony, 3 spacious bedrooms plus a dedicated space that can be used as a 4th bedroom or a den/office with a large closet and french doors, complemented by 3 full bathrooms. The heart of the home showcases an open-concept layout, accentuated by soaring ceilings ranging from 9 to 20 feet and a unique skylight that floods the space with natural light. Elegant upgrades throughout include beautiful hardwood and marble floors, a gourmet kitchen with granite countertops, and high-end appliances that cater to culinary enthusiasts. The large closets come equipped with custom organizers, ensuring ample storage while maintaining a sleek aesthetic. This penthouse also includes a tandem 2-car parking space for your convenience. Situated just steps away from The Well, daycare, (schools and grocery stores 1 minute away) and a community centre, with the Rogers Centre, CN Tower, and an array of restaurants within walking distance, vibrant city living is at your doorstep. Feng Shui Certified by master Paul NG. **** EXTRAS **** 20 km of lakefront parks only 5 minutes away, and the convenience of having the Streetcar at your doorstep. Also features a rooftop infinity pool with gorgeous lake and city views. (id:50886)
Property Details
| MLS® Number | C11915843 |
| Property Type | Single Family |
| Community Name | Waterfront Communities C1 |
| AmenitiesNearBy | Park, Schools |
| CommunityFeatures | Pet Restrictions |
| Features | Balcony, Carpet Free, In Suite Laundry |
| ParkingSpaceTotal | 2 |
| PoolType | Outdoor Pool |
Building
| BathroomTotal | 3 |
| BedroomsAboveGround | 3 |
| BedroomsBelowGround | 1 |
| BedroomsTotal | 4 |
| Amenities | Security/concierge, Exercise Centre, Party Room, Visitor Parking |
| Appliances | Blinds, Dishwasher, Dryer, Refrigerator, Stove, Washer, Window Coverings |
| CoolingType | Central Air Conditioning |
| ExteriorFinish | Concrete |
| FlooringType | Hardwood |
| HeatingFuel | Natural Gas |
| HeatingType | Forced Air |
| StoriesTotal | 2 |
| SizeInterior | 1799.9852 - 1998.983 Sqft |
| Type | Apartment |
Parking
| Underground |
Land
| Acreage | No |
| LandAmenities | Park, Schools |
Rooms
| Level | Type | Length | Width | Dimensions |
|---|---|---|---|---|
| Second Level | Primary Bedroom | 3.8 m | 3.8 m | 3.8 m x 3.8 m |
| Second Level | Bedroom 2 | 3.8 m | 3.58 m | 3.8 m x 3.58 m |
| Second Level | Bedroom 3 | 2.65 m | 2.41 m | 2.65 m x 2.41 m |
| Main Level | Dining Room | 3.4 m | 2.8 m | 3.4 m x 2.8 m |
| Main Level | Family Room | 4.57 m | 4.57 m | 4.57 m x 4.57 m |
| Main Level | Kitchen | 2.32 m | 4.6 m | 2.32 m x 4.6 m |
| Main Level | Den | 3.05 m | 3.05 m | 3.05 m x 3.05 m |
Interested?
Contact us for more information
Ahmad Shehab-Eldin
Salesperson
110 - 5805 Whittle Rd
Mississauga, Ontario L4Z 2J1
Sam Allan Mcdadi
Salesperson
110 - 5805 Whittle Rd
Mississauga, Ontario L4Z 2J1



