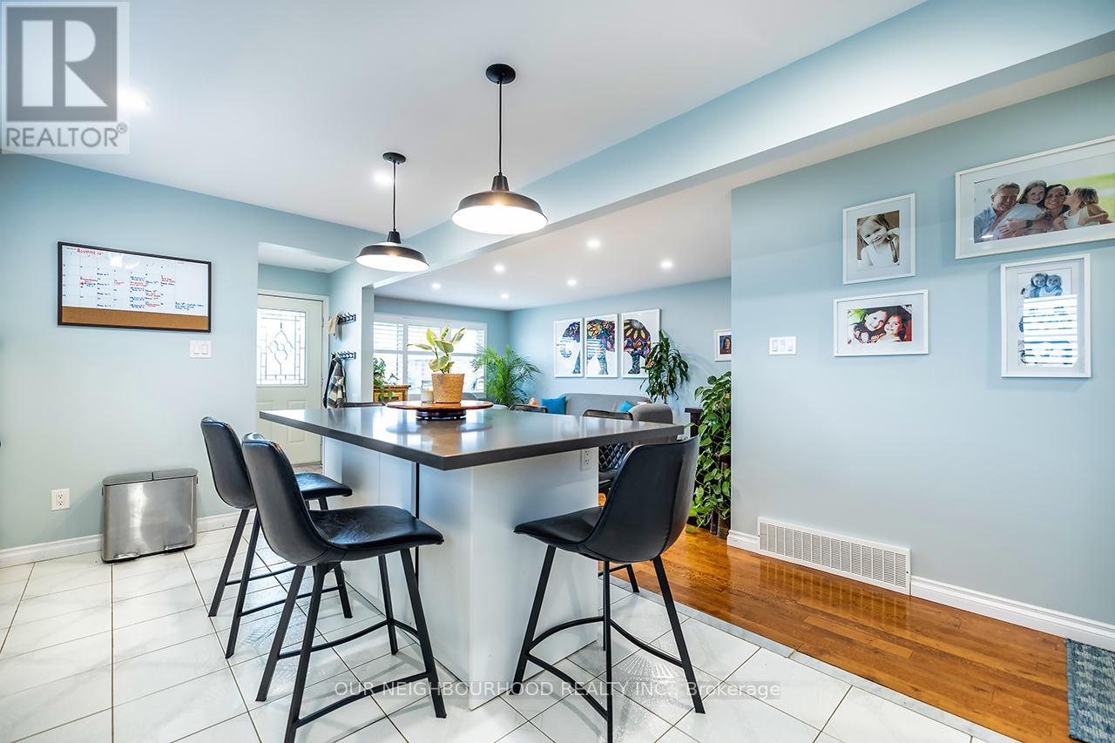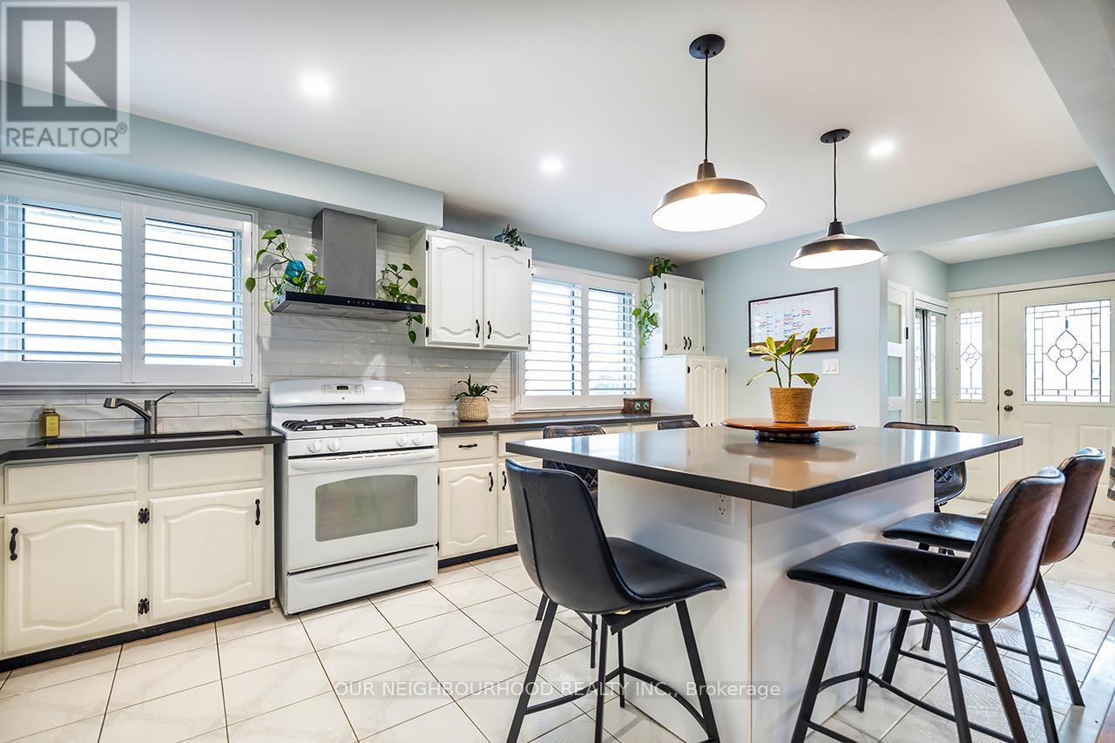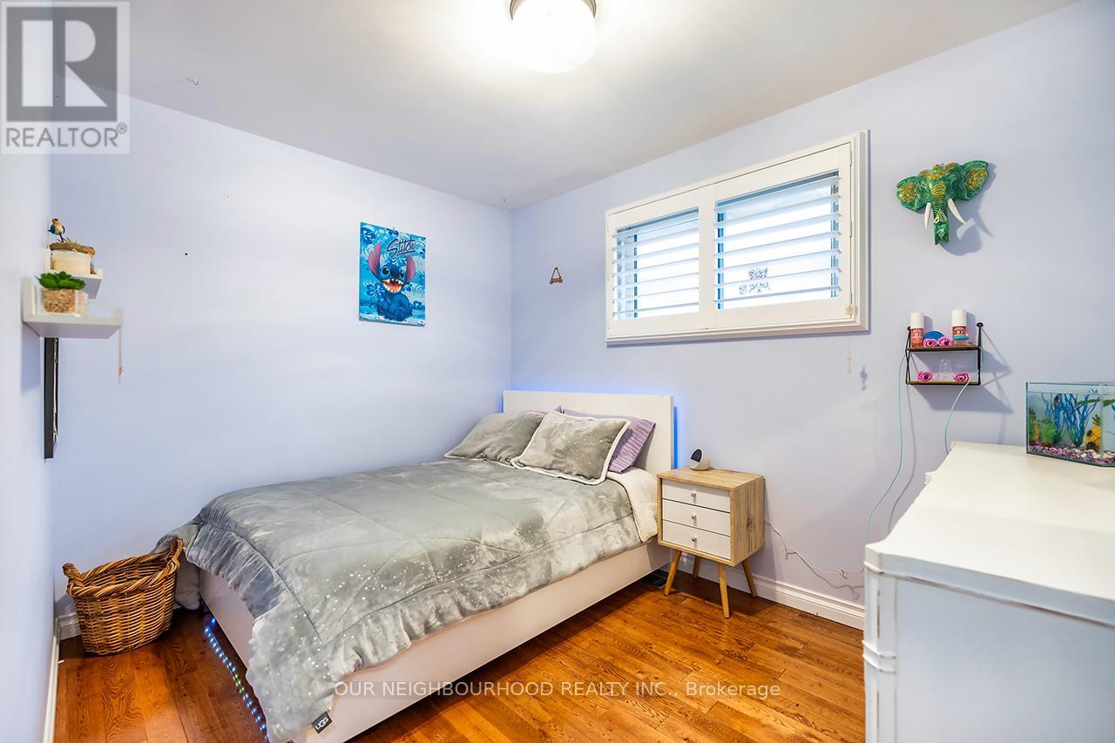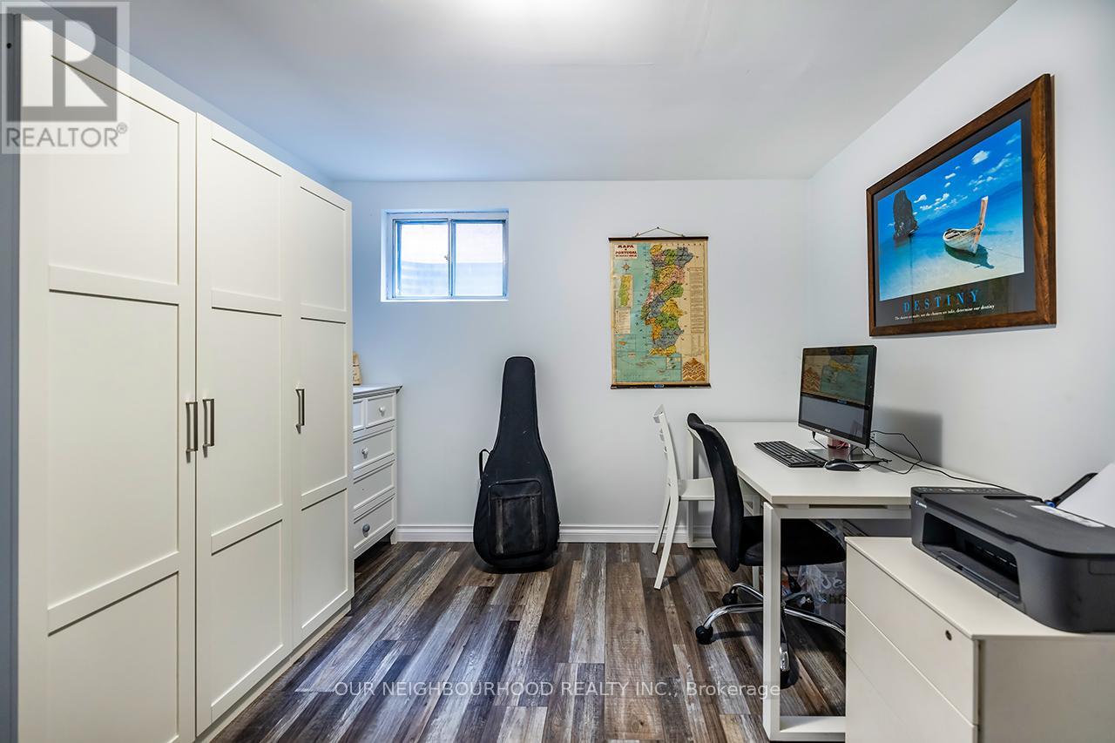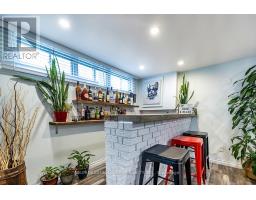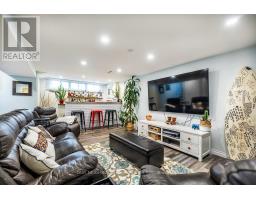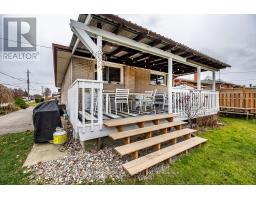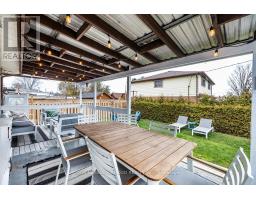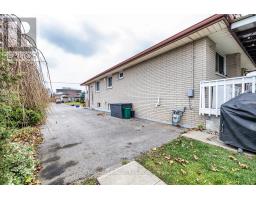394 Trafalgar Avenue Oshawa, Ontario L1H 3V3
$774,900
Discover this charming, carpet-free bungalow on a beautifully landscaped corner lot in Oshawa, just a short walk to Lake Ontario. Featuring a bright, open-concept kitchen with a spacious island, a fully finished basement with a separate entrance, and a brand-new roof (October 2024), this home is perfect for comfortable living and entertaining. The property boasts a driveway that fits six cars and offers added privacy with no sidewalks. Meticulously maintained and brimming with pride of ownership, this home is a rare gem in a prime location. **** EXTRAS **** Covered rear deck with 2 garden sheds. (id:50886)
Property Details
| MLS® Number | E11915920 |
| Property Type | Single Family |
| Community Name | Lakeview |
| AmenitiesNearBy | Public Transit |
| Features | Sloping |
| ParkingSpaceTotal | 6 |
| Structure | Shed |
Building
| BathroomTotal | 2 |
| BedroomsAboveGround | 3 |
| BedroomsBelowGround | 1 |
| BedroomsTotal | 4 |
| Appliances | Water Heater |
| ArchitecturalStyle | Bungalow |
| BasementDevelopment | Finished |
| BasementFeatures | Separate Entrance |
| BasementType | N/a (finished) |
| ConstructionStyleAttachment | Detached |
| CoolingType | Central Air Conditioning |
| ExteriorFinish | Brick |
| FlooringType | Ceramic, Hardwood, Vinyl |
| FoundationType | Poured Concrete |
| HeatingFuel | Natural Gas |
| HeatingType | Forced Air |
| StoriesTotal | 1 |
| SizeInterior | 1099.9909 - 1499.9875 Sqft |
| Type | House |
| UtilityWater | Municipal Water |
Land
| Acreage | No |
| LandAmenities | Public Transit |
| Sewer | Sanitary Sewer |
| SizeDepth | 110 Ft ,8 In |
| SizeFrontage | 50 Ft ,1 In |
| SizeIrregular | 50.1 X 110.7 Ft |
| SizeTotalText | 50.1 X 110.7 Ft |
| ZoningDescription | Single Detached Residential |
Rooms
| Level | Type | Length | Width | Dimensions |
|---|---|---|---|---|
| Basement | Family Room | 7.13 m | 4.73 m | 7.13 m x 4.73 m |
| Basement | Bedroom 4 | 4.13 m | 3.4 m | 4.13 m x 3.4 m |
| Basement | Study | 3.4 m | 2.9 m | 3.4 m x 2.9 m |
| Basement | Laundry Room | 4.2 m | 3.1 m | 4.2 m x 3.1 m |
| Main Level | Foyer | 2.8 m | 2 m | 2.8 m x 2 m |
| Main Level | Living Room | 6 m | 3.62 m | 6 m x 3.62 m |
| Main Level | Kitchen | 5.3 m | 3.1 m | 5.3 m x 3.1 m |
| Main Level | Primary Bedroom | 4.23 m | 3.1 m | 4.23 m x 3.1 m |
| Main Level | Bedroom 2 | 4.31 m | 2.92 m | 4.31 m x 2.92 m |
| Main Level | Bedroom 3 | 3.3 m | 2.55 m | 3.3 m x 2.55 m |
Utilities
| Sewer | Installed |
https://www.realtor.ca/real-estate/27785369/394-trafalgar-avenue-oshawa-lakeview-lakeview
Interested?
Contact us for more information
Luiz Lameiras
Broker of Record
286 King Street W Unit 101
Oshawa, Ontario L1J 2J9
Katya Lameiras
Salesperson
286 King Street W Unit 101
Oshawa, Ontario L1J 2J9













