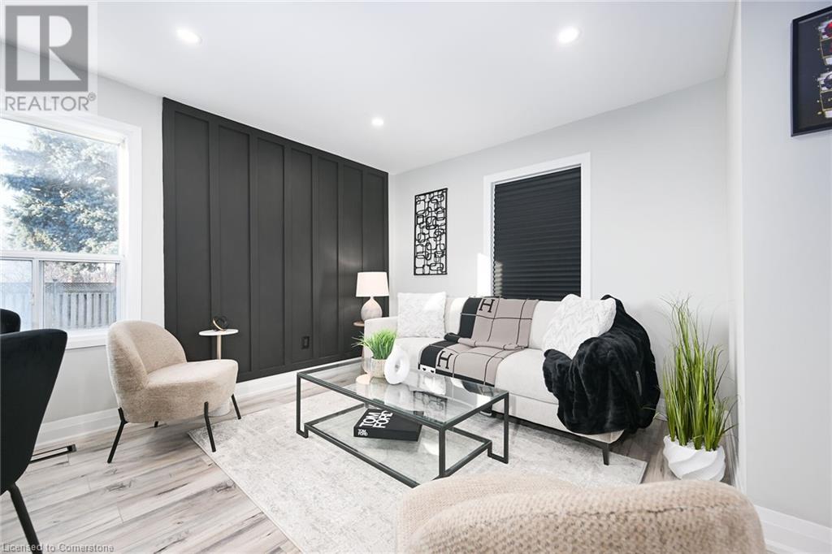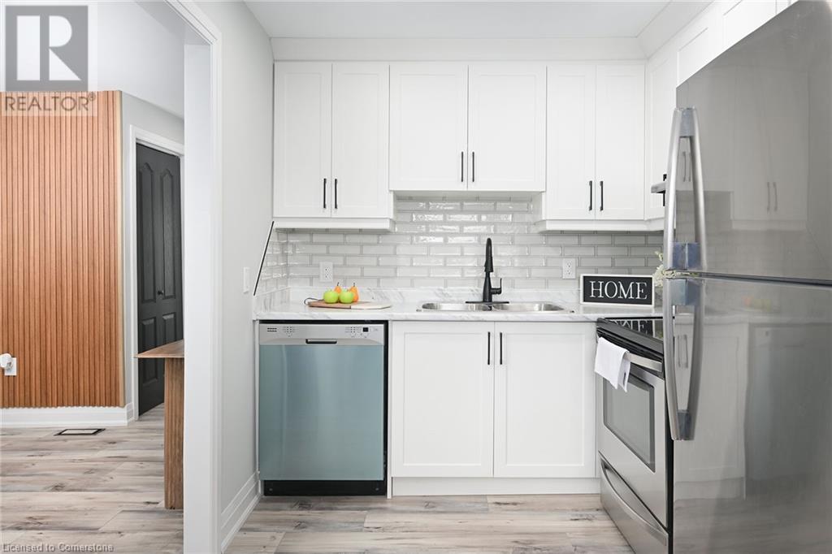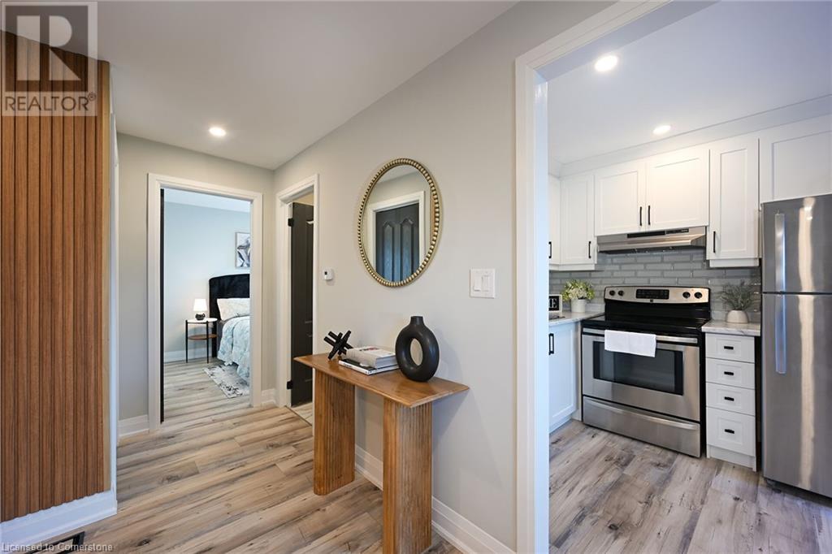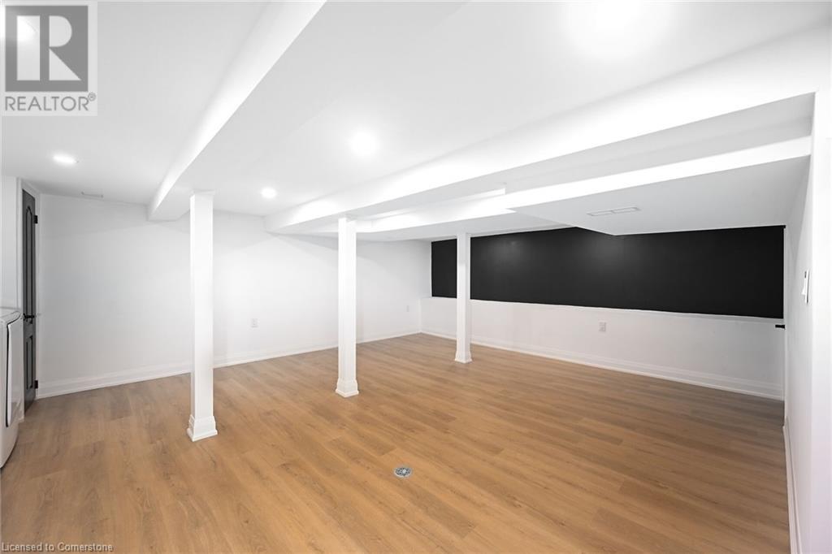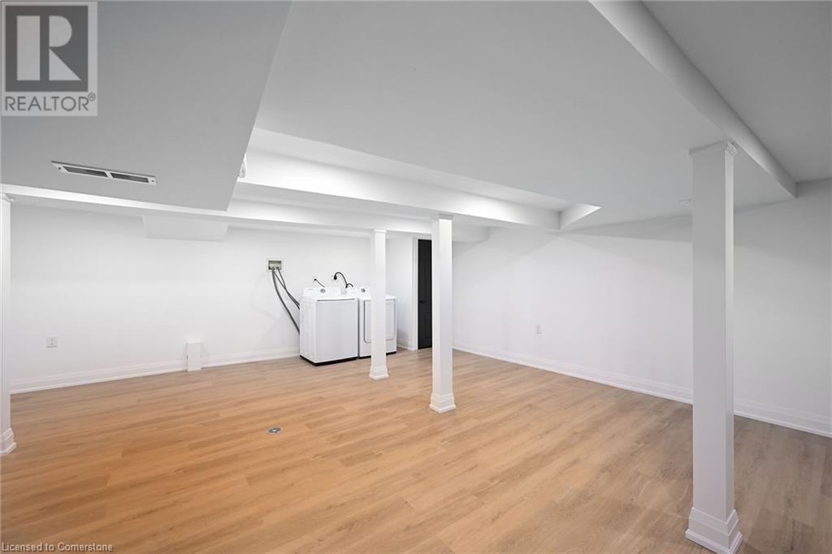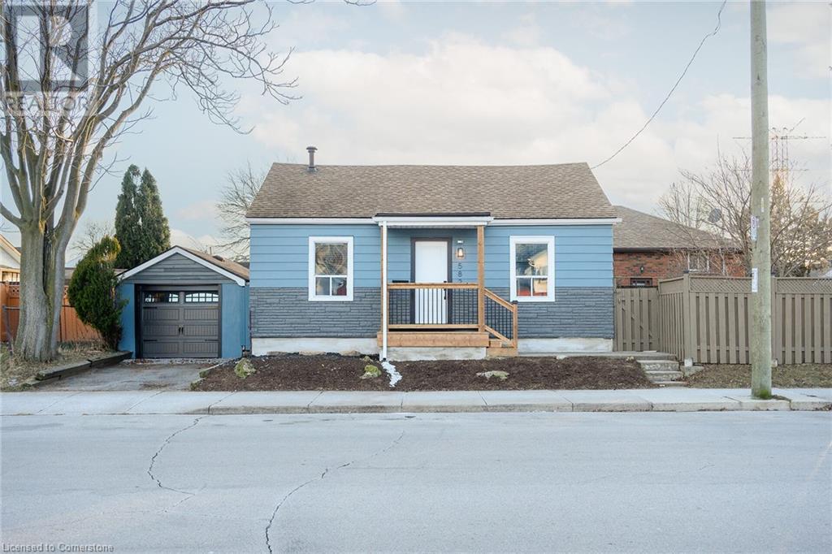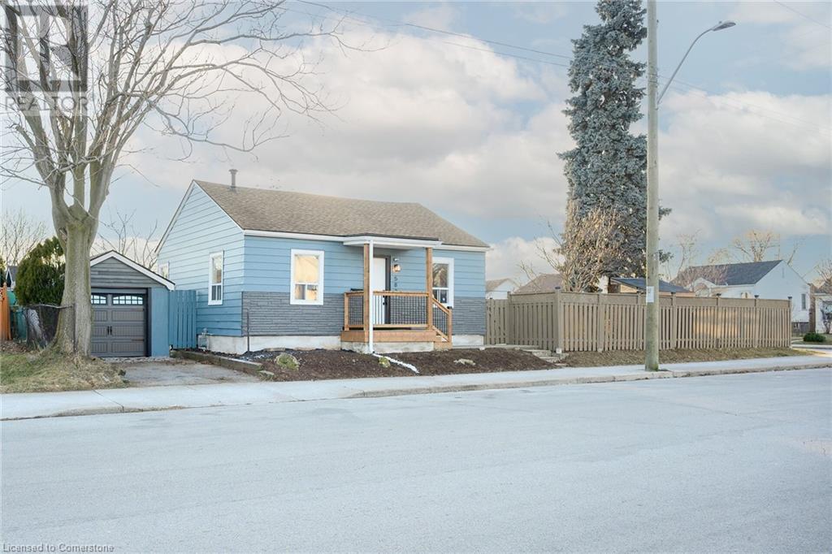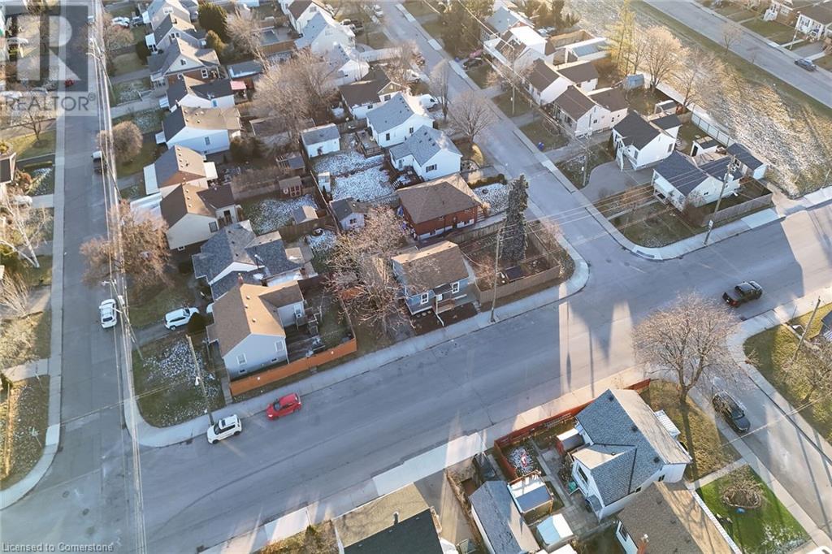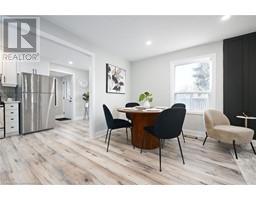582 Roxborough Avenue Hamilton, Ontario L8H 1R8
$539,900
Fully Renovated house in East Hamilton at Excellent location on a large corner lot. Approximately 1200 SF of finished living area. Finished basement with separate entrance, large Rec-room, a potential of in law suite setup. New Flooring & lots of pot lights with modern lights fixtures. Custom built Eat in kitchen & fresh neutral paint throughout the house. Single driveway, single detached garage and fully fenced yard. A must see. Room sizes and square feet are approximate. Room size measurements are taken at widest points. Buyer or Buyer's agent to verify square feet & Property Taxes for 2024. Must see attached virtual tour. (id:50886)
Property Details
| MLS® Number | 40689024 |
| Property Type | Single Family |
| AmenitiesNearBy | Hospital, Park, Public Transit, Schools |
| EquipmentType | Water Heater |
| Features | Paved Driveway, Sump Pump |
| ParkingSpaceTotal | 2 |
| RentalEquipmentType | Water Heater |
| Structure | Shed |
Building
| BathroomTotal | 1 |
| BedroomsAboveGround | 2 |
| BedroomsTotal | 2 |
| Appliances | Dishwasher, Dryer, Stove, Washer, Hood Fan |
| ArchitecturalStyle | Bungalow |
| BasementDevelopment | Finished |
| BasementType | Full (finished) |
| ConstructedDate | 1943 |
| ConstructionStyleAttachment | Detached |
| CoolingType | Central Air Conditioning |
| ExteriorFinish | Aluminum Siding, Stone, Vinyl Siding |
| FoundationType | Block |
| HeatingFuel | Natural Gas |
| HeatingType | Forced Air |
| StoriesTotal | 1 |
| SizeInterior | 1274 Sqft |
| Type | House |
| UtilityWater | Municipal Water |
Parking
| Detached Garage |
Land
| AccessType | Road Access |
| Acreage | No |
| LandAmenities | Hospital, Park, Public Transit, Schools |
| Sewer | Municipal Sewage System |
| SizeDepth | 40 Ft |
| SizeFrontage | 92 Ft |
| SizeTotalText | Under 1/2 Acre |
| ZoningDescription | C |
Rooms
| Level | Type | Length | Width | Dimensions |
|---|---|---|---|---|
| Basement | Utility Room | 11'4'' x 7'5'' | ||
| Basement | Laundry Room | Measurements not available | ||
| Basement | Other | 10'0'' x 8'0'' | ||
| Basement | Recreation Room | 20'0'' x 16'4'' | ||
| Main Level | Foyer | 6'8'' x 4'0'' | ||
| Main Level | 4pc Bathroom | Measurements not available | ||
| Main Level | Eat In Kitchen | 11'0'' x 7'5'' | ||
| Main Level | Bedroom | 11'8'' x 8'2'' | ||
| Main Level | Primary Bedroom | 11'8'' x 9'6'' | ||
| Main Level | Living Room/dining Room | 15'8'' x 15'0'' |
Utilities
| Electricity | Available |
| Natural Gas | Available |
https://www.realtor.ca/real-estate/27785278/582-roxborough-avenue-hamilton
Interested?
Contact us for more information
Surat S. Multani
Salesperson
860 Queenston Road Suite A
Stoney Creek, Ontario L8G 4A8

