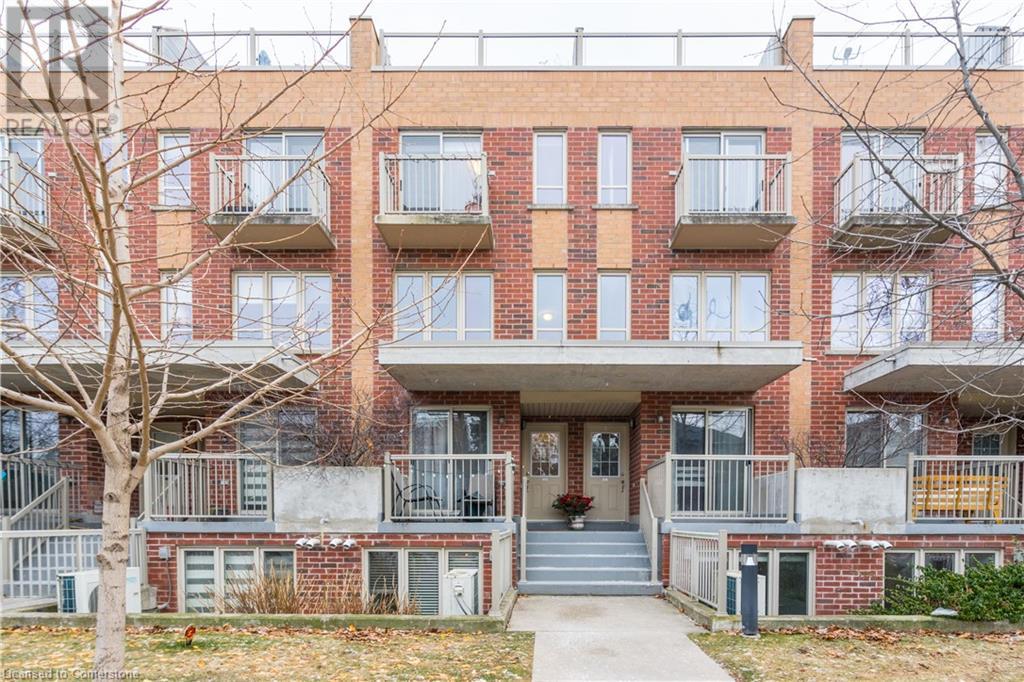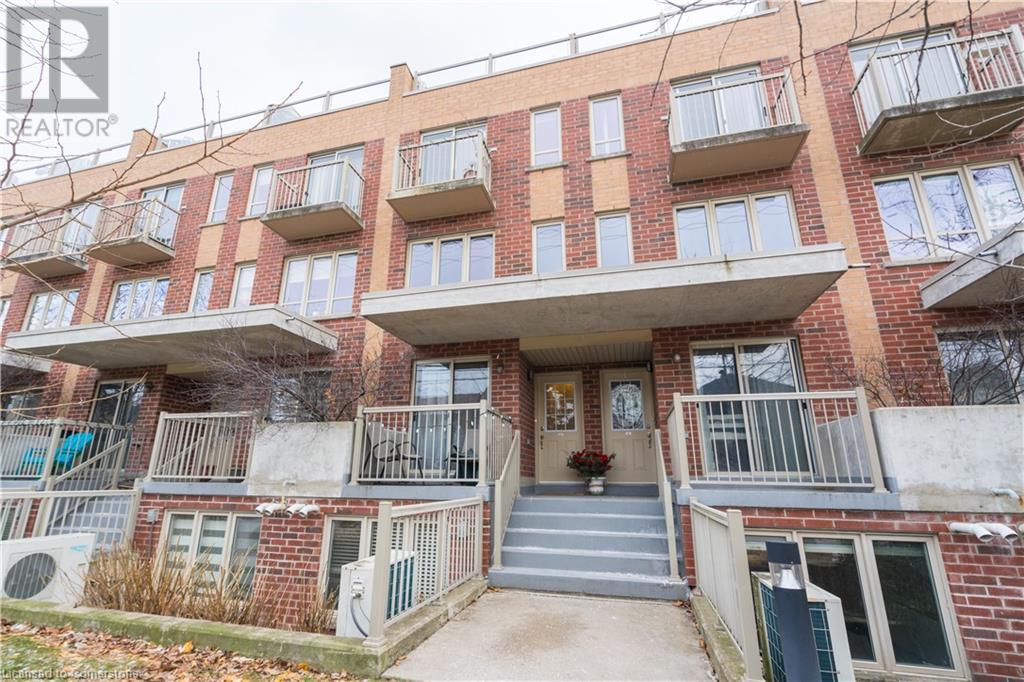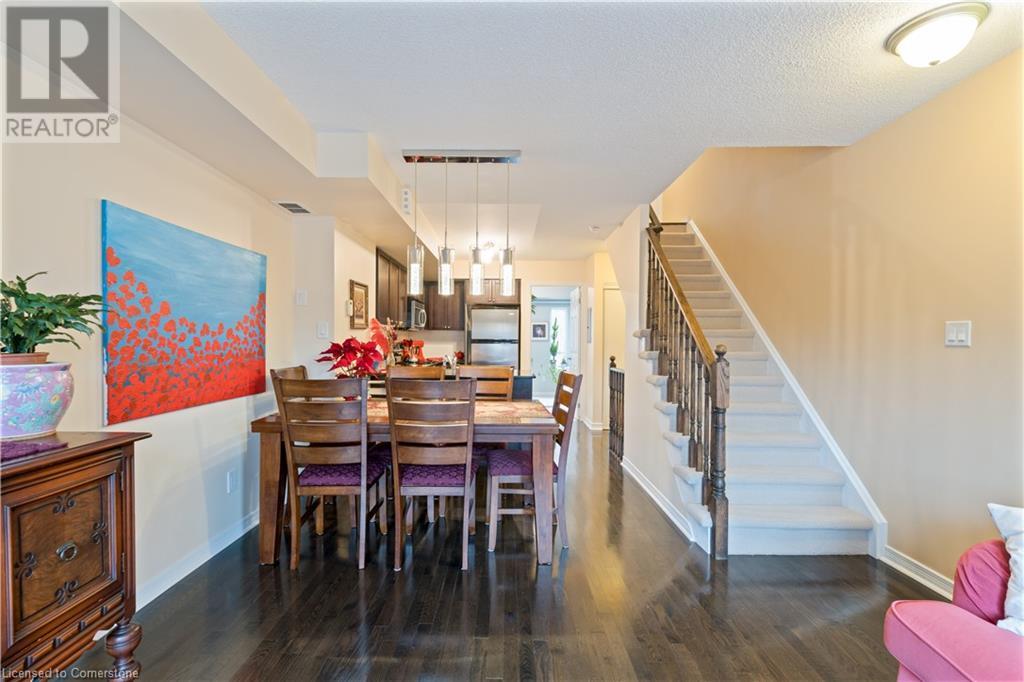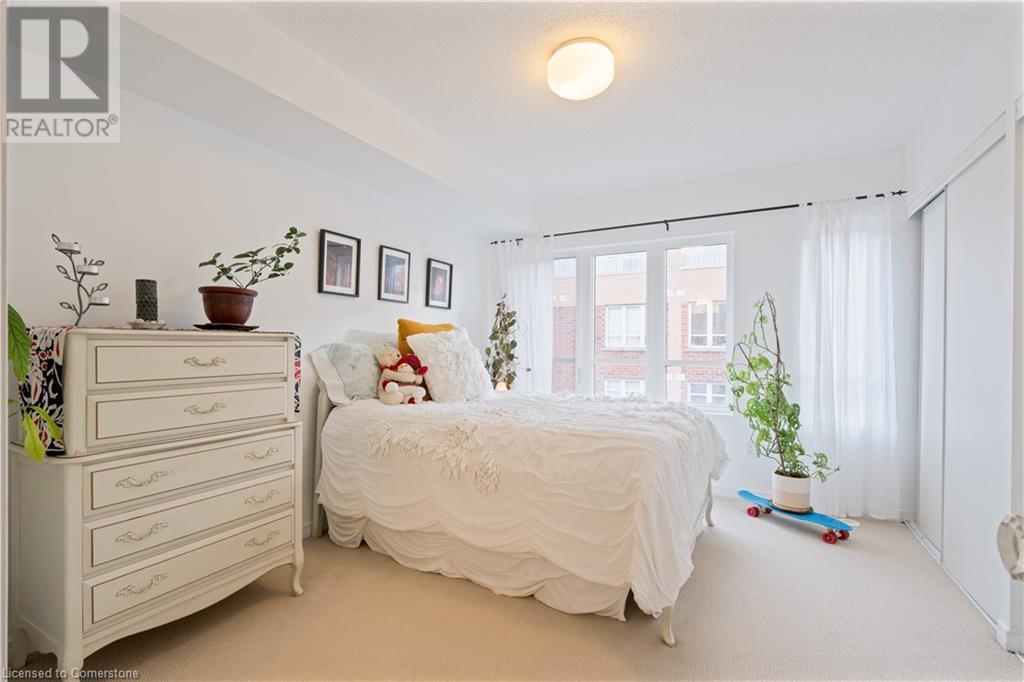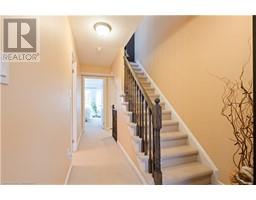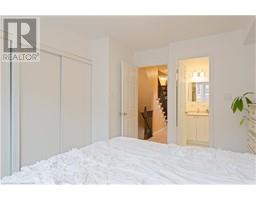351 Wallace Avenue Unit# 262 Toronto, Ontario M6P 3N1
$799,900Maintenance, Insurance, Water, Parking
$548.59 Monthly
Maintenance, Insurance, Water, Parking
$548.59 MonthlyThe Brownstones On Wallace! A Modern 3-Story Condo Townhouse In Toronto's Vibrant Junction Triangle. Featuring 3 Bedrooms, 2 Full Bathrooms, A Versatile Third-Floor Loft & Your Own Rooftop Terrace, This Is A Bright/Spacious Layout Perfect For Families Or Professionals. The Primary Bedroom Offers A Private Ensuite While Another Bedroom Has Its Own Walkout Balcony. Steps From The GO Train, UP Express And Dundas West Subway, This Is A Commuter's Dream! The Prime Location Also Offers Easy Access To High Park & The West Toronto Rail path. (id:50886)
Property Details
| MLS® Number | 40688753 |
| Property Type | Single Family |
| AmenitiesNearBy | Hospital, Park, Place Of Worship, Playground, Public Transit, Schools, Shopping |
| CommunityFeatures | Quiet Area |
| Features | Balcony |
| ParkingSpaceTotal | 1 |
Building
| BathroomTotal | 2 |
| BedroomsAboveGround | 3 |
| BedroomsTotal | 3 |
| Appliances | Dishwasher, Dryer, Microwave, Stove, Washer, Window Coverings |
| ArchitecturalStyle | 3 Level |
| BasementType | None |
| ConstructionStyleAttachment | Attached |
| CoolingType | Central Air Conditioning |
| ExteriorFinish | Brick |
| HeatingFuel | Natural Gas |
| HeatingType | Forced Air |
| StoriesTotal | 3 |
| SizeInterior | 1246 Sqft |
| Type | Row / Townhouse |
| UtilityWater | Municipal Water |
Parking
| Underground |
Land
| Acreage | No |
| LandAmenities | Hospital, Park, Place Of Worship, Playground, Public Transit, Schools, Shopping |
| Sewer | Municipal Sewage System |
| SizeTotalText | Unknown |
| ZoningDescription | Residential |
Rooms
| Level | Type | Length | Width | Dimensions |
|---|---|---|---|---|
| Second Level | 4pc Bathroom | Measurements not available | ||
| Second Level | Full Bathroom | Measurements not available | ||
| Second Level | Primary Bedroom | 12'3'' x 10'1'' | ||
| Second Level | Bedroom | 12'2'' x 10'1'' | ||
| Third Level | Loft | 12'2'' x 8'1'' | ||
| Main Level | Bedroom | 12'2'' x 8'7'' | ||
| Main Level | Living Room | 12'2'' x 8'9'' | ||
| Main Level | Kitchen | 11'1'' x 6'2'' |
https://www.realtor.ca/real-estate/27783099/351-wallace-avenue-unit-262-toronto
Interested?
Contact us for more information
Jon Van Geest
Salesperson
3185 Harvester Rd., Unit #1a
Burlington, Ontario L7N 3N8

