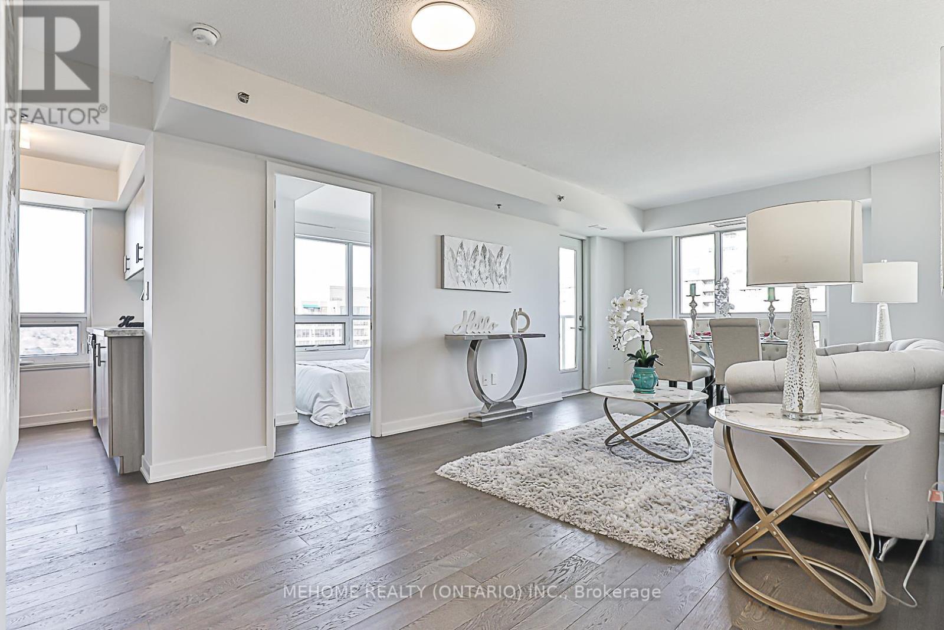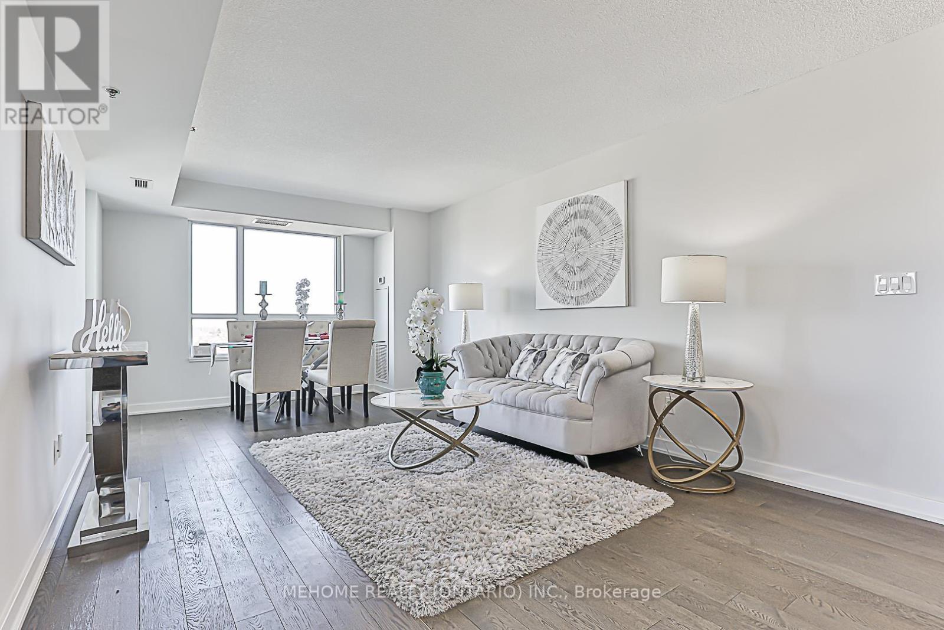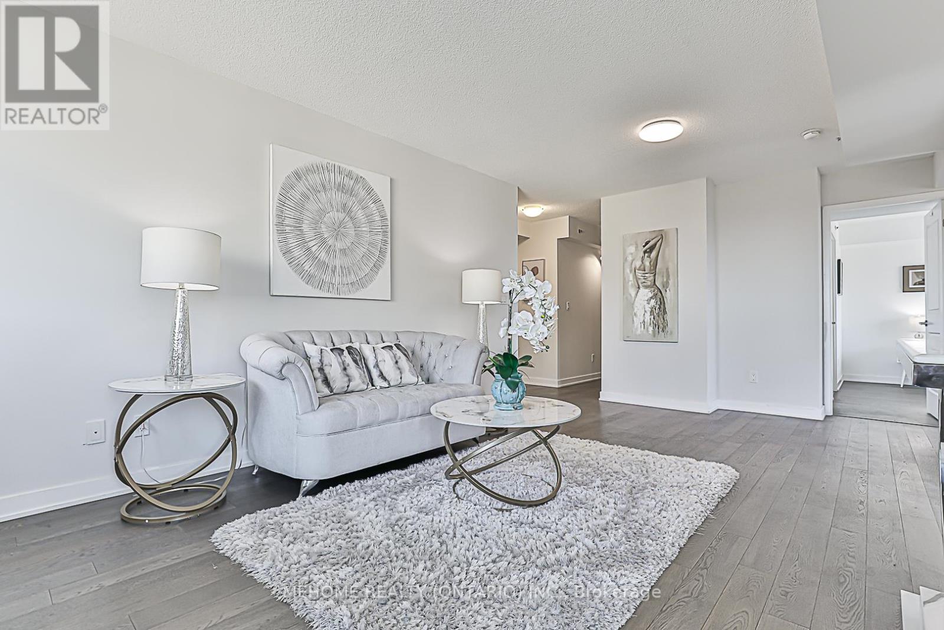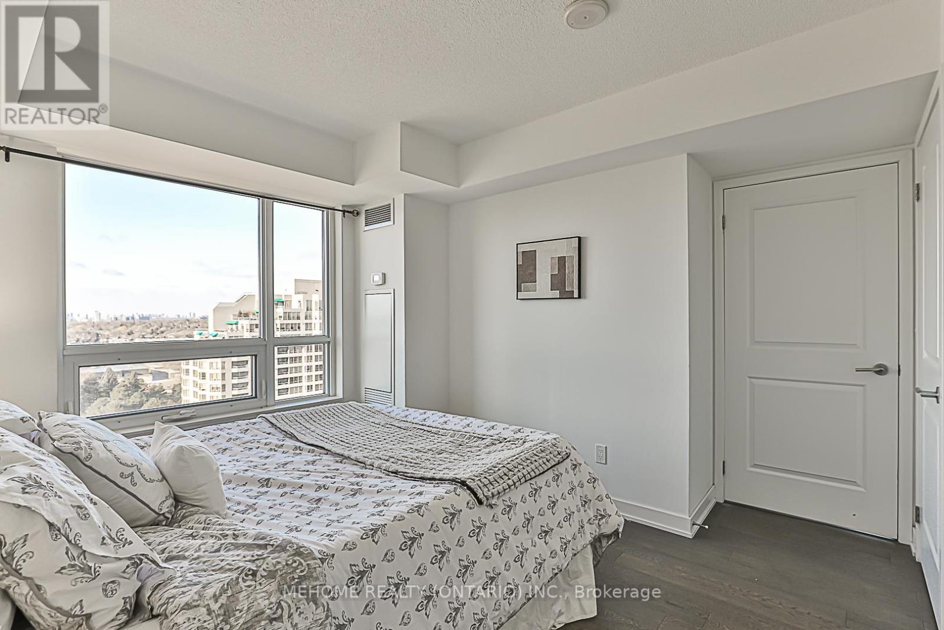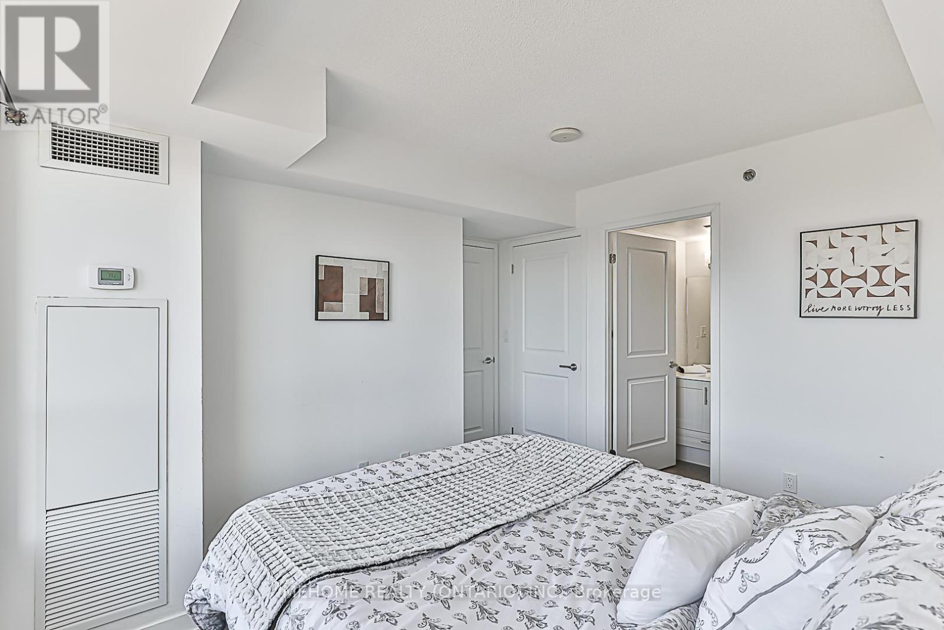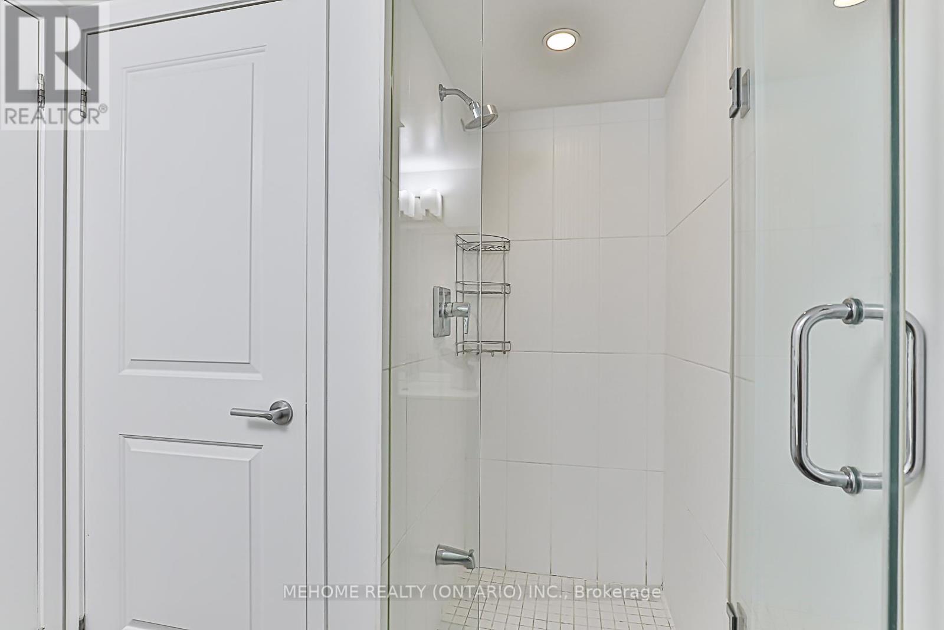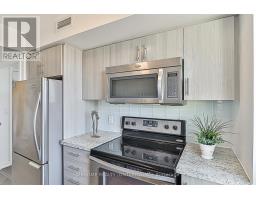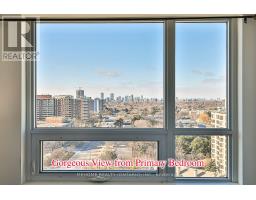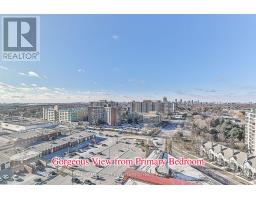1511 - 185 Bonis Avenue Toronto, Ontario M1T 0A4
$639,000Maintenance, Water, Heat, Parking, Common Area Maintenance, Insurance
$783 Monthly
Maintenance, Water, Heat, Parking, Common Area Maintenance, Insurance
$783 MonthlyAbsolutely Prime location at Kennedy/Sheppard, Just Back of Agincourt Mall and Library, Well Maintained! Corner Two Bedroom Plus Den (Can Be Used As 3rd Br) Unit W/Laminate Floor Throughout, Features A Modern Kitchen With Granite Counter Top, Oversized Living & Dining with Open Concept Layout. Spacious Prim Br with 4Pc Ensuite and large W/I Closet. Ensuite Laundry, Sunny and Cozy. Mins to Library, Golf Course, TTC. Easy Access to Hwy 401, Scarborough Town Center, Go Station, Restaurant Etc. **** EXTRAS **** Amenities: 24 Hour Concierge, Roof Top Garden, BBQ, Indoor Swimming Pool, Sauna, Gym, Party Rm, Guest Suites (id:50886)
Open House
This property has open houses!
2:00 pm
Ends at:4:00 pm
2:00 pm
Ends at:4:00 pm
Property Details
| MLS® Number | E11915801 |
| Property Type | Single Family |
| Community Name | Tam O'Shanter-Sullivan |
| CommunityFeatures | Pet Restrictions |
| Features | Balcony |
| ParkingSpaceTotal | 1 |
Building
| BathroomTotal | 2 |
| BedroomsAboveGround | 2 |
| BedroomsBelowGround | 1 |
| BedroomsTotal | 3 |
| Amenities | Storage - Locker |
| Appliances | Dishwasher, Dryer, Range, Refrigerator, Stove, Washer, Window Coverings |
| CoolingType | Central Air Conditioning |
| ExteriorFinish | Concrete |
| FlooringType | Laminate |
| HeatingFuel | Natural Gas |
| HeatingType | Forced Air |
| SizeInterior | 799.9932 - 898.9921 Sqft |
| Type | Apartment |
Parking
| Underground |
Land
| Acreage | No |
Rooms
| Level | Type | Length | Width | Dimensions |
|---|---|---|---|---|
| Flat | Living Room | 6.74 m | 3.47 m | 6.74 m x 3.47 m |
| Flat | Dining Room | 6.74 m | 3.47 m | 6.74 m x 3.47 m |
| Flat | Kitchen | 2.35 m | 2.34 m | 2.35 m x 2.34 m |
| Flat | Primary Bedroom | 3.26 m | 2.93 m | 3.26 m x 2.93 m |
| Flat | Bedroom 2 | 2.71 m | 2.63 m | 2.71 m x 2.63 m |
| Flat | Den | 2.44 m | 2.14 m | 2.44 m x 2.14 m |
Interested?
Contact us for more information
John Gao
Broker
9120 Leslie St #101
Richmond Hill, Ontario L4B 3J9
Bruce Wang
Salesperson
9120 Leslie St #101
Richmond Hill, Ontario L4B 3J9






