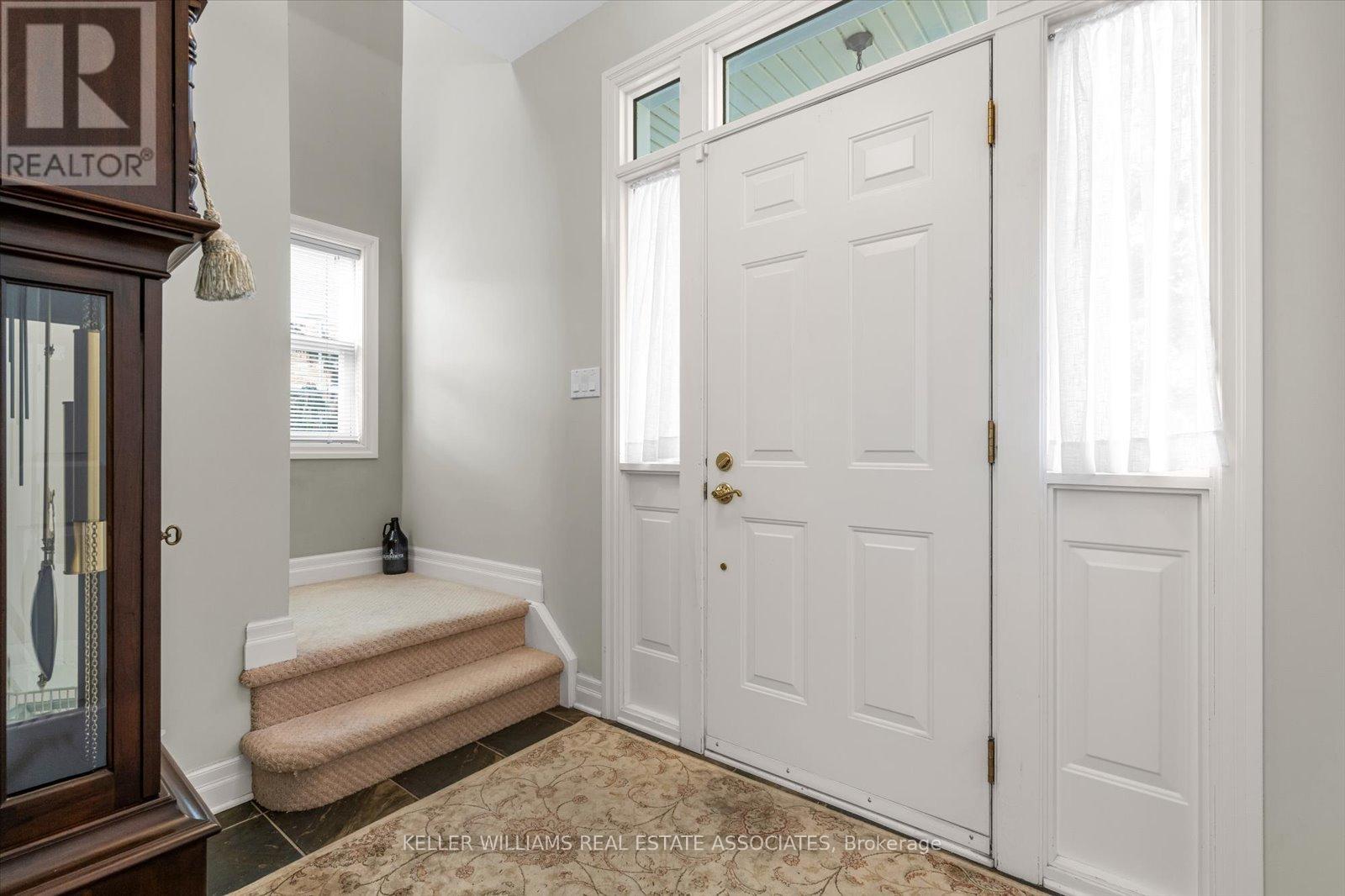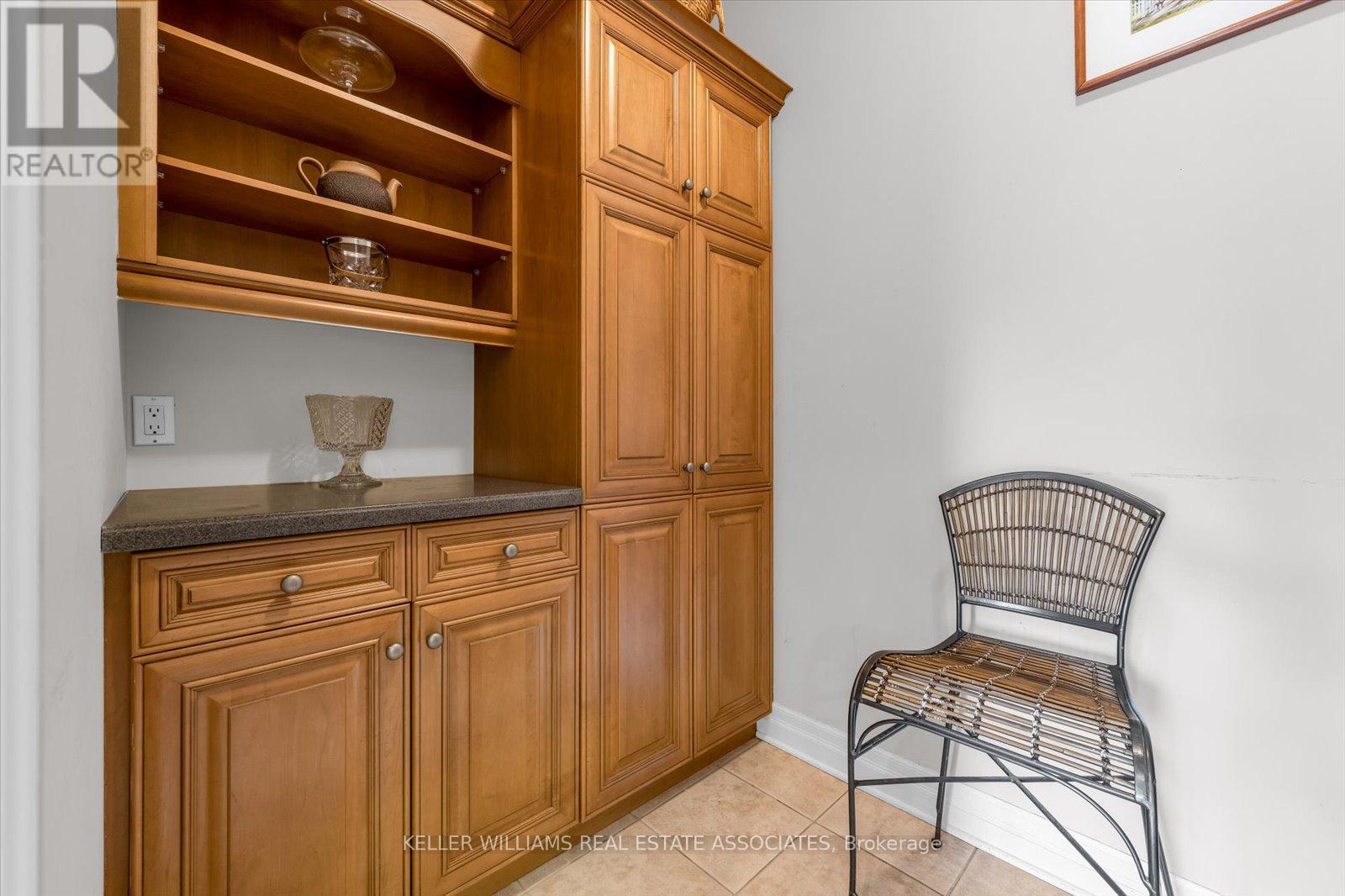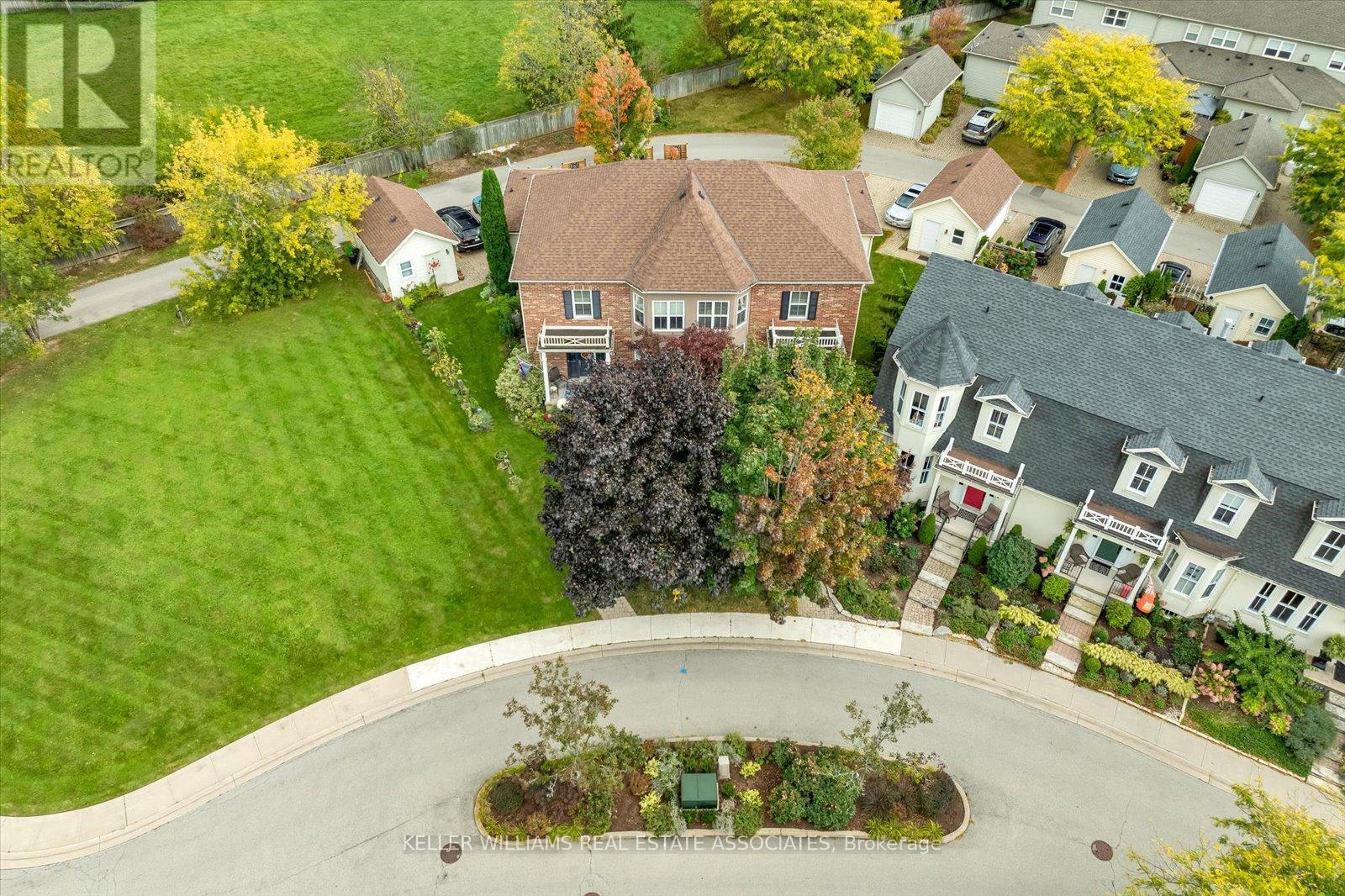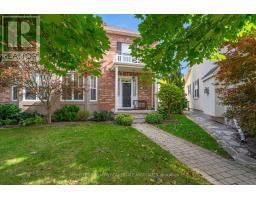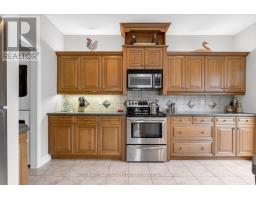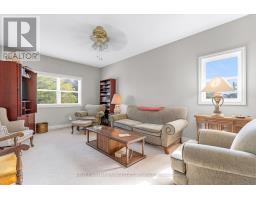3 Bedroom
3 Bathroom
1499.9875 - 1999.983 sqft
Fireplace
Central Air Conditioning
Forced Air
$998,000
Located in the private St. Andrews Glen community of Historic Old Town Niagara on the Lake, peaceful & secluded. This charming freehold semi-detached home features an open-concept living/dining area, a spacious kitchen complete with island bar seating, and a gas fireplace. The primary bedroom is located on the main floor with a large walk-in closet and ensuite bathroom. Conveniently accessible laundry and home office/den are also situated on the main floor. Two upstairs bedrooms with family room, 3 piece bath and 3 parking spots make this home perfect for hosting guests. An unfinished basement, roughed in for plumbing awaits your design for gardening or a possible side deck addition. Beautiful unobstructed front view of Butlerslandmark homestead and ravine. There is rich history and vibrant culture in Niagara-on-the-Lake with its charming shops, gourmet restaurants, & cultural attractions. Whether you're strolling through the streets or indulging in the local wine scene, every facet of this quaint town is easily accessible from your doorstep. (id:50886)
Property Details
|
MLS® Number
|
X11903991 |
|
Property Type
|
Single Family |
|
Community Name
|
101 - Town |
|
AmenitiesNearBy
|
Park |
|
Features
|
Cul-de-sac, Irregular Lot Size |
|
ParkingSpaceTotal
|
3 |
|
Structure
|
Deck, Porch |
Building
|
BathroomTotal
|
3 |
|
BedroomsAboveGround
|
3 |
|
BedroomsTotal
|
3 |
|
Amenities
|
Fireplace(s) |
|
Appliances
|
Central Vacuum, Water Heater, Dishwasher, Dryer, Furniture, Microwave, Stove, Washer, Window Coverings |
|
BasementDevelopment
|
Unfinished |
|
BasementType
|
N/a (unfinished) |
|
ConstructionStyleAttachment
|
Semi-detached |
|
CoolingType
|
Central Air Conditioning |
|
ExteriorFinish
|
Brick, Vinyl Siding |
|
FireProtection
|
Alarm System |
|
FireplacePresent
|
Yes |
|
FoundationType
|
Concrete |
|
HalfBathTotal
|
1 |
|
HeatingFuel
|
Natural Gas |
|
HeatingType
|
Forced Air |
|
StoriesTotal
|
2 |
|
SizeInterior
|
1499.9875 - 1999.983 Sqft |
|
Type
|
House |
|
UtilityWater
|
Municipal Water |
Parking
Land
|
Acreage
|
No |
|
LandAmenities
|
Park |
|
Sewer
|
Sanitary Sewer |
|
SizeDepth
|
117 Ft ,10 In |
|
SizeFrontage
|
18 Ft ,3 In |
|
SizeIrregular
|
18.3 X 117.9 Ft |
|
SizeTotalText
|
18.3 X 117.9 Ft|under 1/2 Acre |
|
ZoningDescription
|
Residential |
Rooms
| Level |
Type |
Length |
Width |
Dimensions |
|
Second Level |
Family Room |
8.84 m |
3.68 m |
8.84 m x 3.68 m |
|
Second Level |
Bathroom |
2.17 m |
1.52 m |
2.17 m x 1.52 m |
|
Second Level |
Bedroom |
3.93 m |
3.46 m |
3.93 m x 3.46 m |
|
Second Level |
Bedroom |
3.28 m |
3.46 m |
3.28 m x 3.46 m |
|
Main Level |
Primary Bedroom |
4.63 m |
3.68 m |
4.63 m x 3.68 m |
|
Main Level |
Bathroom |
3.59 m |
1.66 m |
3.59 m x 1.66 m |
|
Main Level |
Living Room |
8.07 m |
4.59 m |
8.07 m x 4.59 m |
|
Main Level |
Dining Room |
8.07 m |
4.59 m |
8.07 m x 4.59 m |
|
Main Level |
Kitchen |
4.1 m |
3.18 m |
4.1 m x 3.18 m |
|
Main Level |
Laundry Room |
1.59 m |
3.18 m |
1.59 m x 3.18 m |
|
Main Level |
Office |
3.69 m |
2.82 m |
3.69 m x 2.82 m |
Utilities
https://www.realtor.ca/real-estate/27760296/31-balmoral-drive-niagara-on-the-lake-101-town-101-town




