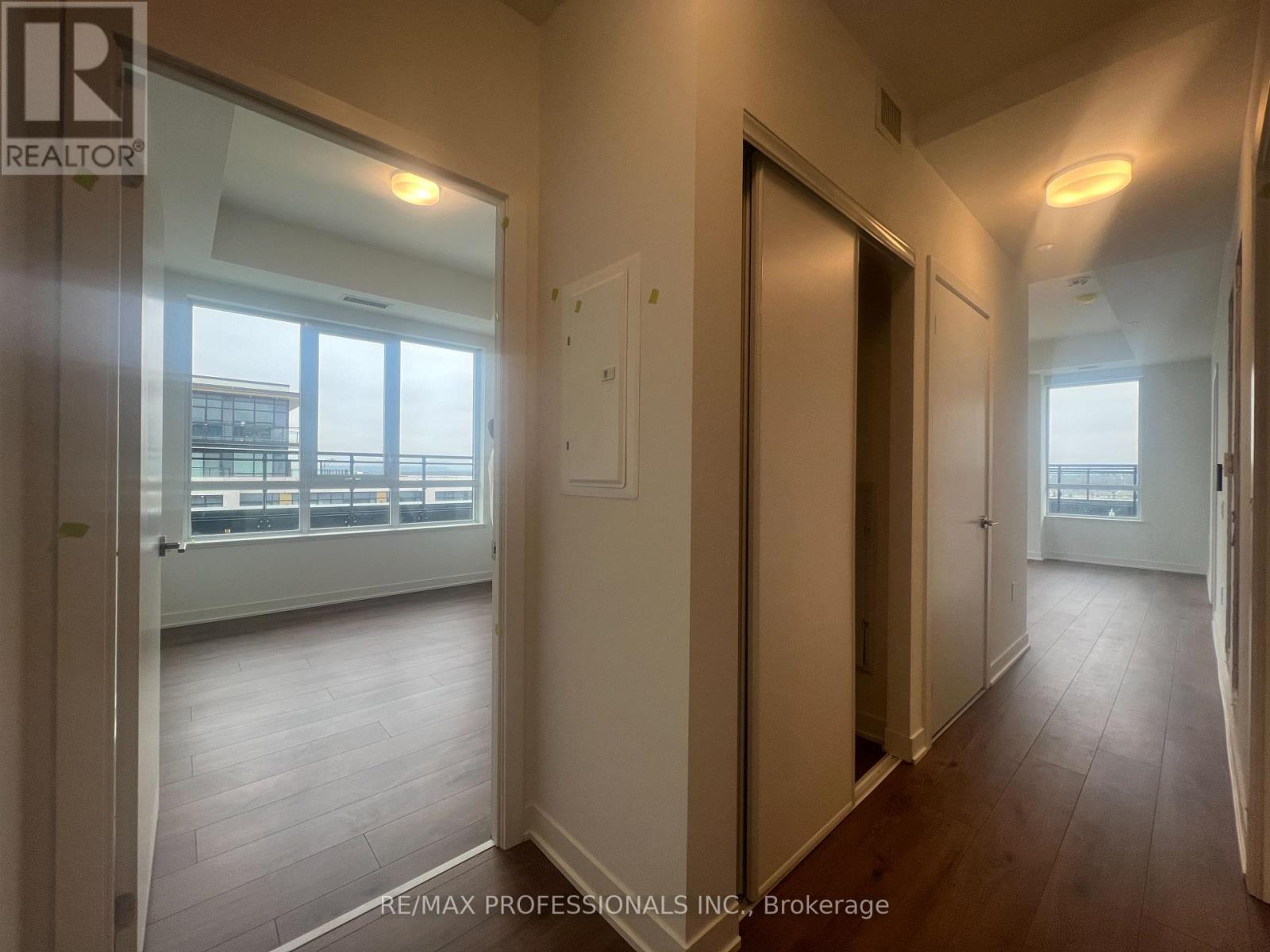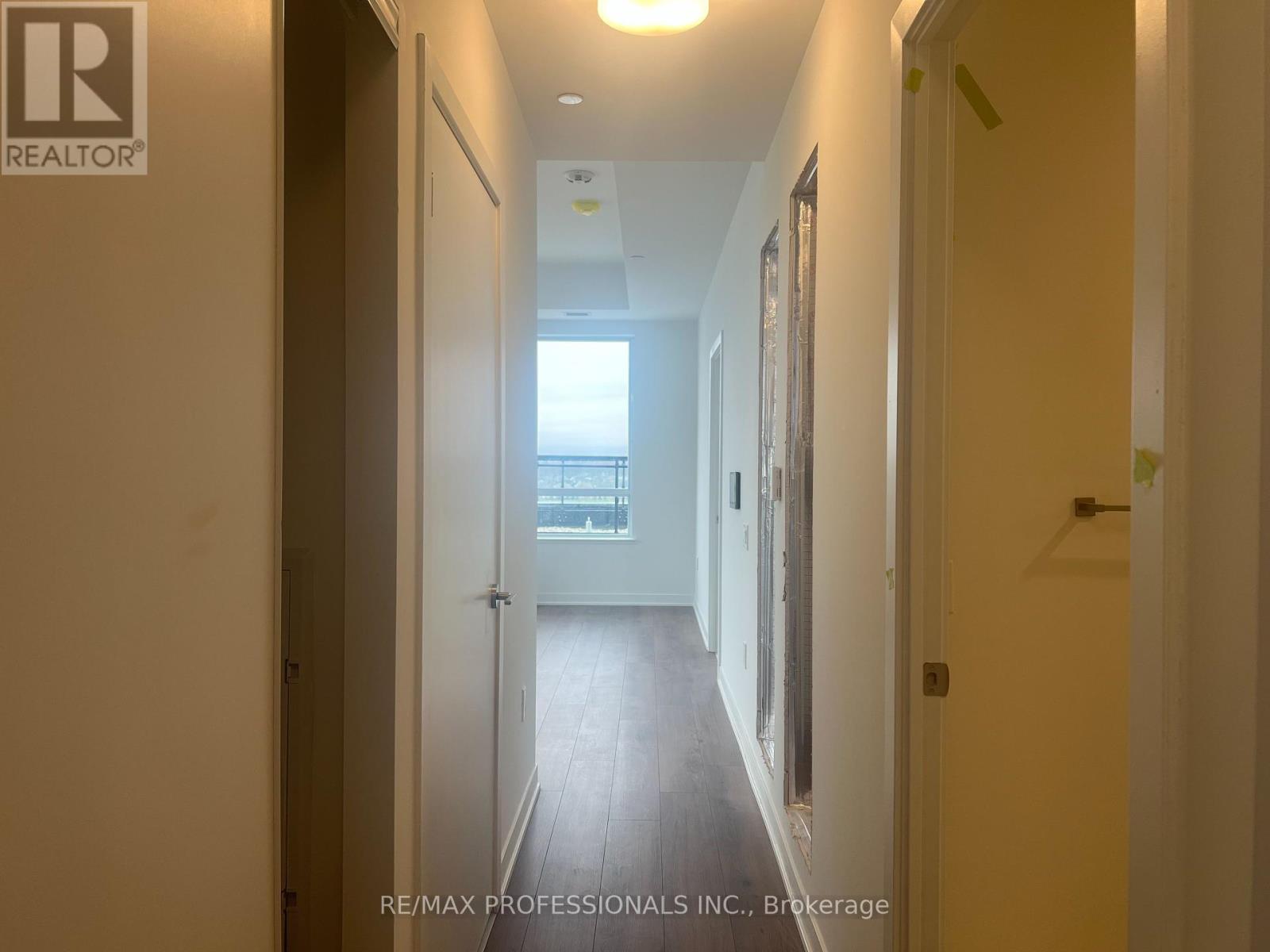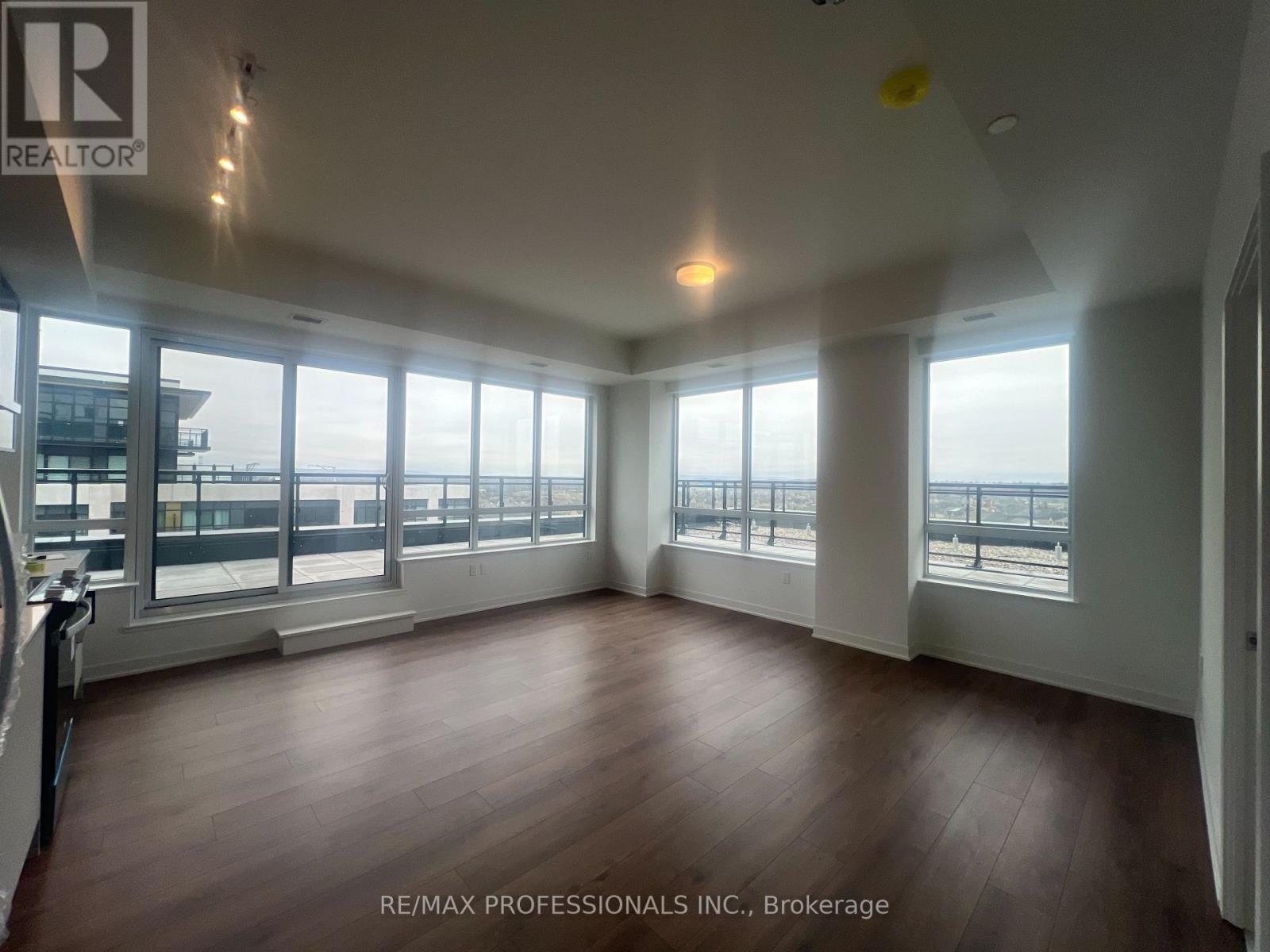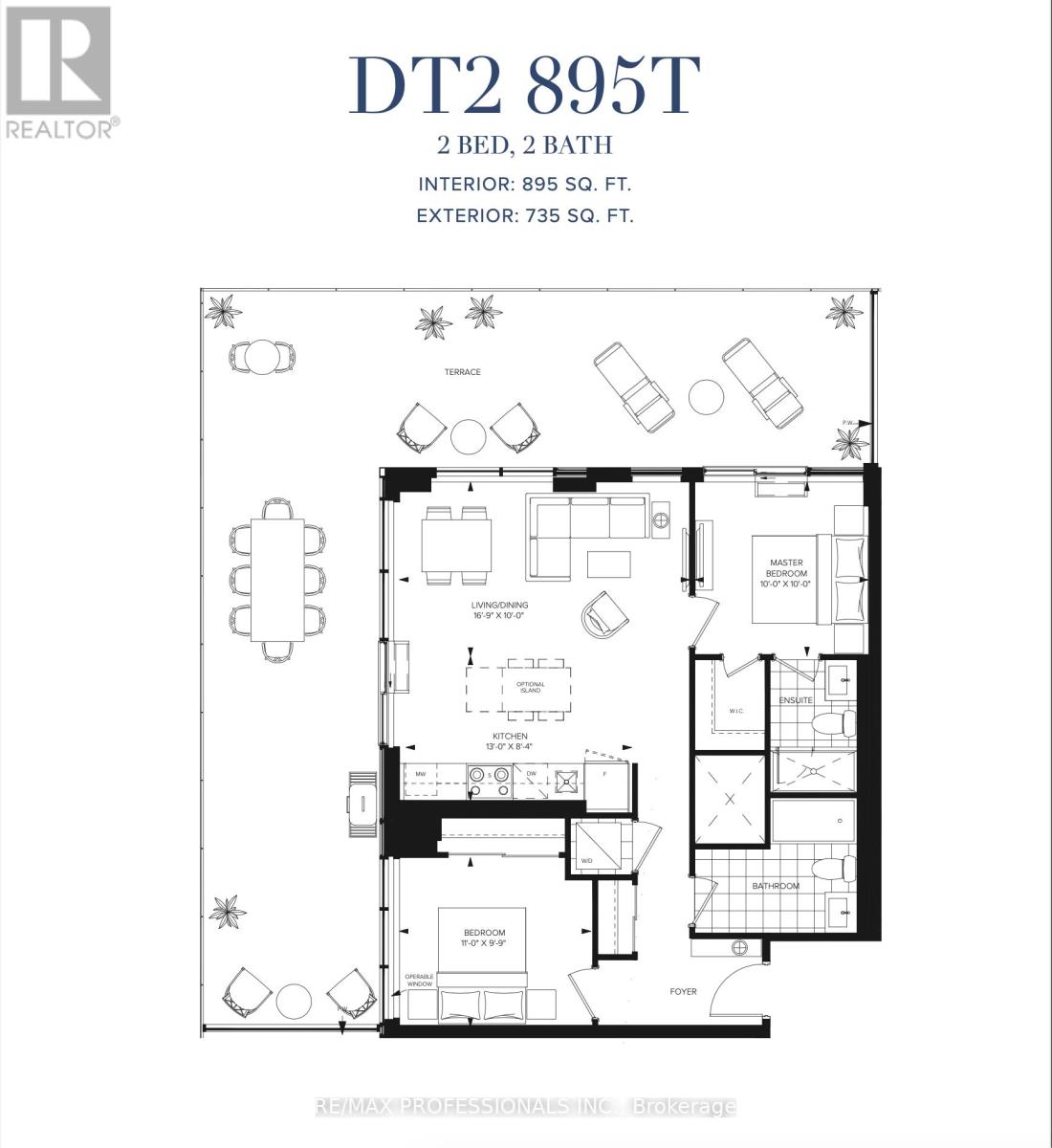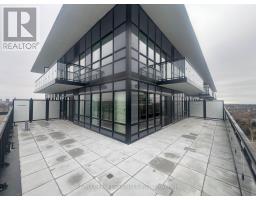Lph 24 - 395 Dundas Street Oakville, Ontario L6M 5R8
$2,950 Monthly
This brand new, never-lived-in 2-bedroom, 2-bathroom penthouse suite in Oakville offers the ultimate in luxury living. Spanning 895 sq. ft. of beautifully designed interior space, the condo features a chef-inspired kitchen with granite countertops, premium stainless steel appliances, and ample storage. What sets this unit apart is its expansive 735 sq. ft. L-shaped terrace with unobstructed views, perfect for outdoor lounging, dining, or entertaining. Additional highlights include in-suite laundry, dual temperature control, mobile access, keyless entry, an underground parking spot, and a storage locker. Residents enjoy premium amenities such as a fitness studio, social lounge, rooftop terrace, 24/7 concierge, and ample parking. Conveniently located near major highways, Oakville GO, schools, shopping, dining, and entertainment, this home is perfect for professionals, couples, or small families seeking both style and functionality in an unbeatable location.Located just minutes from major highways (403/407) Oakville GO, schools , shopping, dining, Golfing and entertainment options, this condo offers a location that truly cant be beat. Plus, the iconic 5 Drive-In Theatre is just a stone's throw away perfect for nostalgic summer nights under the stars. **** EXTRAS **** None (id:50886)
Property Details
| MLS® Number | W11915710 |
| Property Type | Single Family |
| Community Name | Rural Oakville |
| AmenitiesNearBy | Hospital, Park, Public Transit |
| CommunityFeatures | Pets Not Allowed |
| ParkingSpaceTotal | 1 |
| ViewType | View |
Building
| BathroomTotal | 2 |
| BedroomsAboveGround | 2 |
| BedroomsTotal | 2 |
| Amenities | Security/concierge, Exercise Centre, Party Room, Visitor Parking, Storage - Locker |
| Appliances | Dryer, Microwave, Refrigerator, Stove, Washer |
| CoolingType | Central Air Conditioning |
| ExteriorFinish | Concrete |
| FireProtection | Alarm System, Security Guard, Security System, Smoke Detectors |
| HeatingFuel | Natural Gas |
| HeatingType | Forced Air |
| SizeInterior | 799.9932 - 898.9921 Sqft |
| Type | Apartment |
Parking
| Underground |
Land
| Acreage | No |
| LandAmenities | Hospital, Park, Public Transit |
| SurfaceWater | Lake/pond |
Rooms
| Level | Type | Length | Width | Dimensions |
|---|---|---|---|---|
| Main Level | Living Room | 5.15 m | 3.05 m | 5.15 m x 3.05 m |
| Main Level | Dining Room | 5.15 m | 3.05 m | 5.15 m x 3.05 m |
| Main Level | Kitchen | 2.56 m | Measurements not available x 2.56 m | |
| Main Level | Primary Bedroom | 3.05 m | 3.05 m | 3.05 m x 3.05 m |
| Main Level | Bedroom 2 | 3.35 m | 3.02 m | 3.35 m x 3.02 m |
| Main Level | Bathroom | Measurements not available |
https://www.realtor.ca/real-estate/27785054/lph-24-395-dundas-street-oakville-rural-oakville
Interested?
Contact us for more information
Elizabeth Jane Johnson
Salesperson
1 East Mall Cres Unit D-3-C
Toronto, Ontario M9B 6G8
Kumar Sehgal
Salesperson


