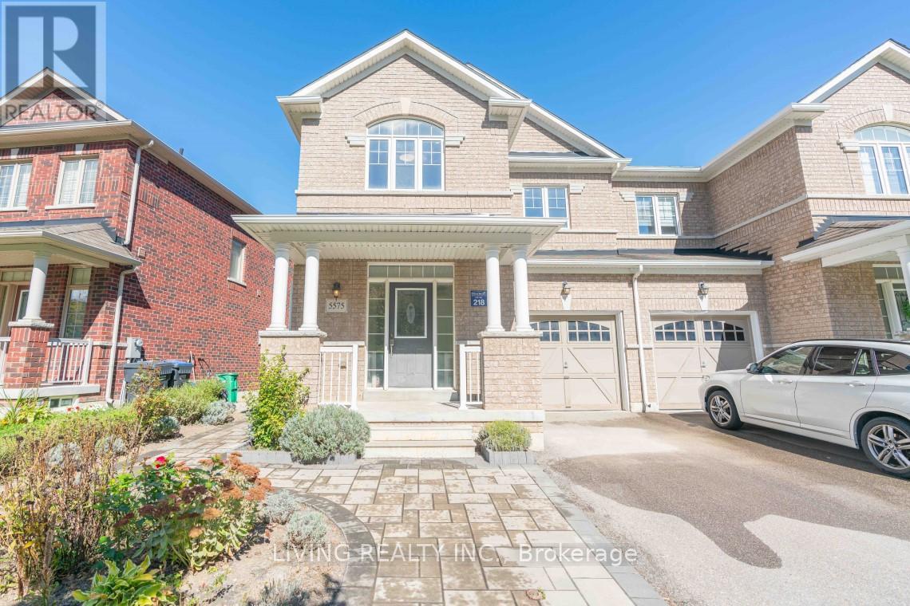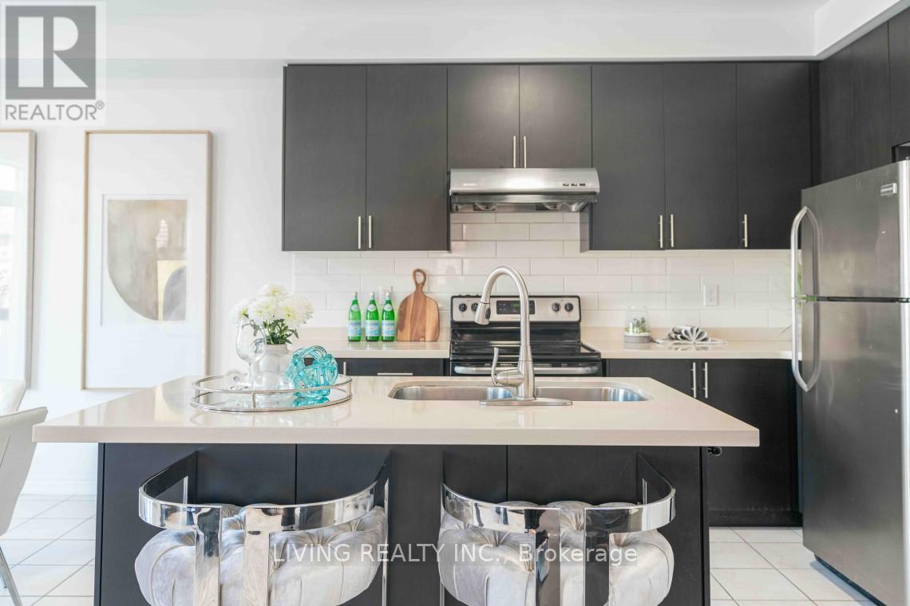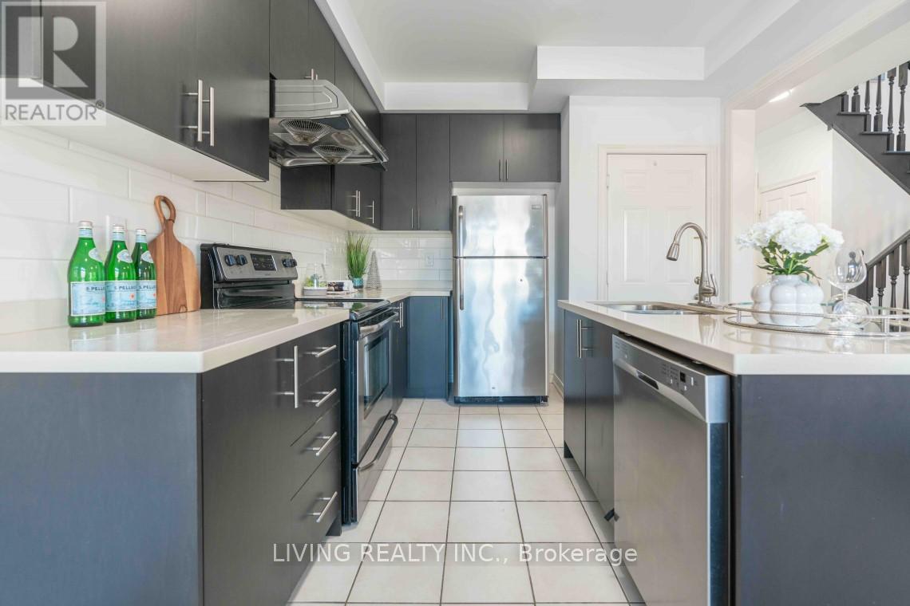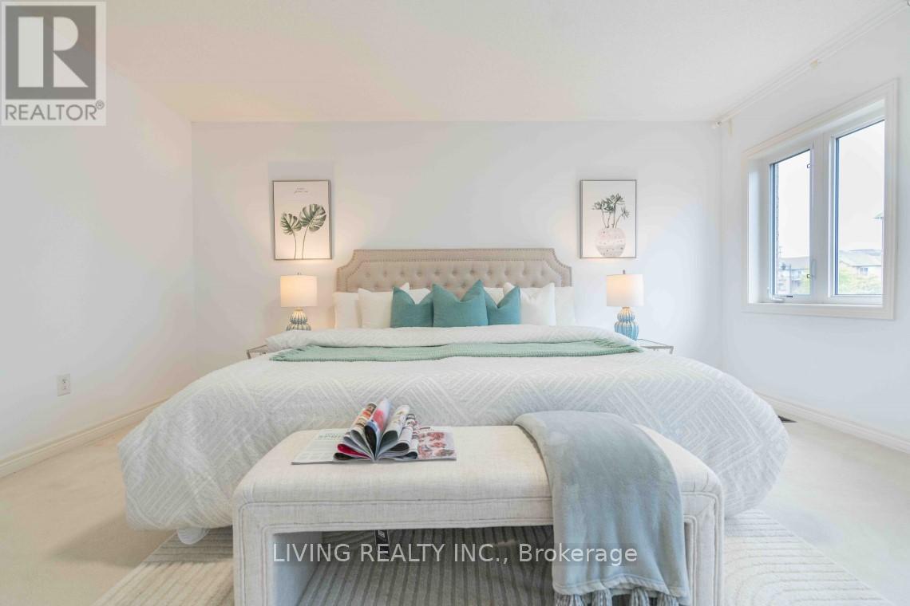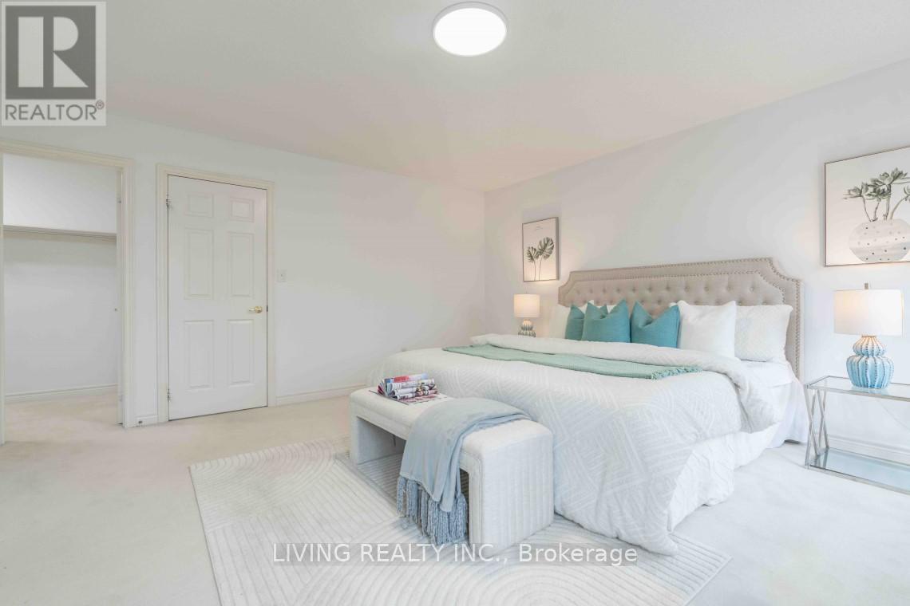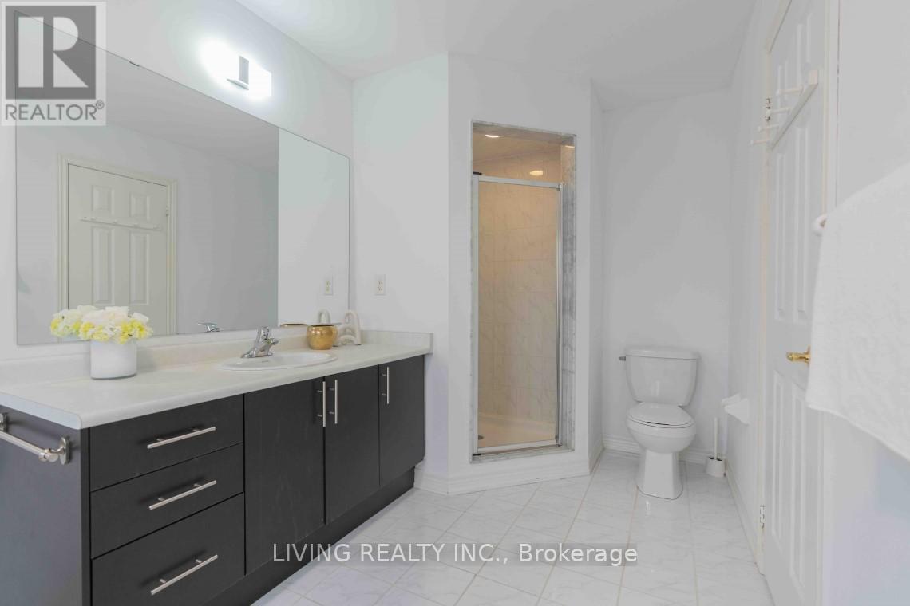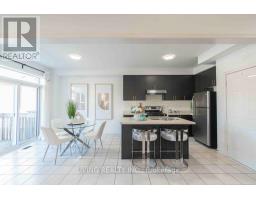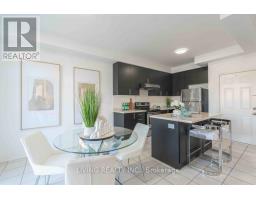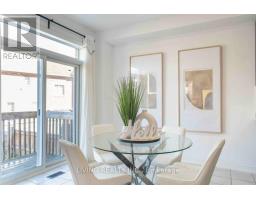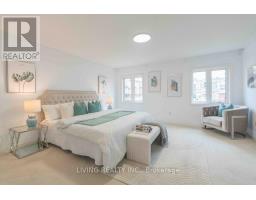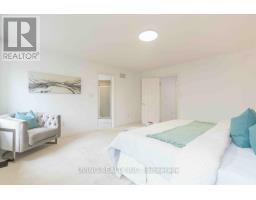5575 Oscar Peterson Boulevard Mississauga, Ontario L5M 0V6
$1,299,000
Lux Semi-detached Home W/Great Architectural Details & Modern Flr Plan in the highly sought-after Community of Churchill Meadows. This meticulously updated home features 3 bedrooms, 2.5 bathrooms, just under 2000 square feet Above Ground, One of the Largest Floor Plan in the Neighborhood. Beautiful Forest View Cross the House and 15 hours Parking Allowed along the Street. Unfinished Basement with a Separated Entrance waiting for you to Design for a Potential Extra Income or Fit your Extended Family. Professional Finished Front, Back and the Side(to the Side-door) Patio, Providing you a Worry-Free Time Saving Solution Around the House. Original Owner, Property Never Tenanted. Closed to 403, 407, Supermarket, Erin Mills Town Center Mall, Hospital, Public Transit, Community Center, Parks. You'll Feel Pride Of Ownership As You Tour This Home! **** EXTRAS **** Legal Description:LOT 218, PLAN 43M1894 SUBJECT TO AN EASEMENT FOR ENTRY AS IN PR2537171 CITY OF MISSISSAUGA (id:50886)
Property Details
| MLS® Number | W11915203 |
| Property Type | Single Family |
| Community Name | Churchill Meadows |
| ParkingSpaceTotal | 2 |
Building
| BathroomTotal | 3 |
| BedroomsAboveGround | 3 |
| BedroomsTotal | 3 |
| Appliances | Dishwasher, Dryer, Range, Refrigerator, Stove, Washer |
| BasementDevelopment | Unfinished |
| BasementFeatures | Separate Entrance |
| BasementType | N/a (unfinished) |
| ConstructionStyleAttachment | Semi-detached |
| CoolingType | Central Air Conditioning |
| ExteriorFinish | Brick |
| FireplacePresent | Yes |
| FlooringType | Hardwood, Tile, Carpeted |
| FoundationType | Unknown |
| HalfBathTotal | 1 |
| HeatingFuel | Natural Gas |
| HeatingType | Forced Air |
| StoriesTotal | 2 |
| SizeInterior | 1499.9875 - 1999.983 Sqft |
| Type | House |
| UtilityWater | Municipal Water |
Parking
| Garage |
Land
| Acreage | No |
| Sewer | Sanitary Sewer |
| SizeDepth | 109 Ft ,8 In |
| SizeFrontage | 25 Ft ,3 In |
| SizeIrregular | 25.3 X 109.7 Ft |
| SizeTotalText | 25.3 X 109.7 Ft |
Rooms
| Level | Type | Length | Width | Dimensions |
|---|---|---|---|---|
| Second Level | Primary Bedroom | 4.75 m | 4.5 m | 4.75 m x 4.5 m |
| Second Level | Bedroom 2 | 4.42 m | 3.14 m | 4.42 m x 3.14 m |
| Second Level | Bedroom 3 | 3.6 m | 3.14 m | 3.6 m x 3.14 m |
| Basement | Laundry Room | Measurements not available | ||
| Main Level | Living Room | 4.72 m | 3.45 m | 4.72 m x 3.45 m |
| Main Level | Dining Room | 4.11 m | 3.58 m | 4.11 m x 3.58 m |
| Main Level | Kitchen | 3.3 m | 3.16 m | 3.3 m x 3.16 m |
| Main Level | Eating Area | 3.16 m | 3.05 m | 3.16 m x 3.05 m |
Interested?
Contact us for more information
Wei Guan
Salesperson
1177 Central Pkwy W., Ste. 32 Golden Sq.
Mississauga, Ontario L5C 4P3

