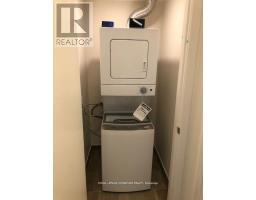404 - 340 Plains Road E Burlington, Ontario L7T 4H7
$2,295 Monthly
This spacious 1 bedroom + den features an open-concept layout, high-end finishes, and abundant natural light. The upgraded kitchen features quartz countertops, a glass backsplash, and stainless steel appliances, with wheelchair-friendly wider doorframes and a private balcony for outdoor relaxation. Building amenities include a rooftop garden with BBQ area, party room, gym, visitor parking with EV charging stations, and pet-friendly policies. Ideally located in a quiet neighborhood with quick access to Alder shot GO Station, QEW, Hwy 403, Hwy 6, shopping plazas, restaurants, and the escarpment, this unit includes one underground parking spot and a locker conveniently located on the same floor. **** EXTRAS **** Wheelchair Accessible Unit (id:50886)
Property Details
| MLS® Number | W11915999 |
| Property Type | Single Family |
| Community Name | LaSalle |
| AmenitiesNearBy | Park, Public Transit, Schools |
| CommunityFeatures | Pet Restrictions, Community Centre, School Bus |
| Features | Wheelchair Access, Balcony, In Suite Laundry |
| ParkingSpaceTotal | 1 |
Building
| BathroomTotal | 1 |
| BedroomsAboveGround | 1 |
| BedroomsBelowGround | 1 |
| BedroomsTotal | 2 |
| Amenities | Exercise Centre, Party Room, Visitor Parking, Storage - Locker |
| Appliances | Dishwasher, Dryer, Oven, Refrigerator, Washer |
| CoolingType | Central Air Conditioning |
| ExteriorFinish | Brick |
| HeatingFuel | Natural Gas |
| HeatingType | Forced Air |
| SizeInterior | 699.9943 - 798.9932 Sqft |
| Type | Apartment |
Parking
| Underground |
Land
| Acreage | No |
| LandAmenities | Park, Public Transit, Schools |
Rooms
| Level | Type | Length | Width | Dimensions |
|---|---|---|---|---|
| Main Level | Bedroom | 3.1 m | 3.1 m | 3.1 m x 3.1 m |
| Main Level | Kitchen | 4.17 m | 3.89 m | 4.17 m x 3.89 m |
| Main Level | Great Room | 3.68 m | 3.71 m | 3.68 m x 3.71 m |
| Main Level | Den | 2.03 m | 1.68 m | 2.03 m x 1.68 m |
https://www.realtor.ca/real-estate/27785667/404-340-plains-road-e-burlington-lasalle-lasalle
Interested?
Contact us for more information
Stanley Bernardo
Broker
30 Eglinton Ave W Ste 7
Mississauga, Ontario L5R 3E7
Theresa Nazareth
Salesperson
201-30 Eglinton Ave West
Mississauga, Ontario L5R 3E7























