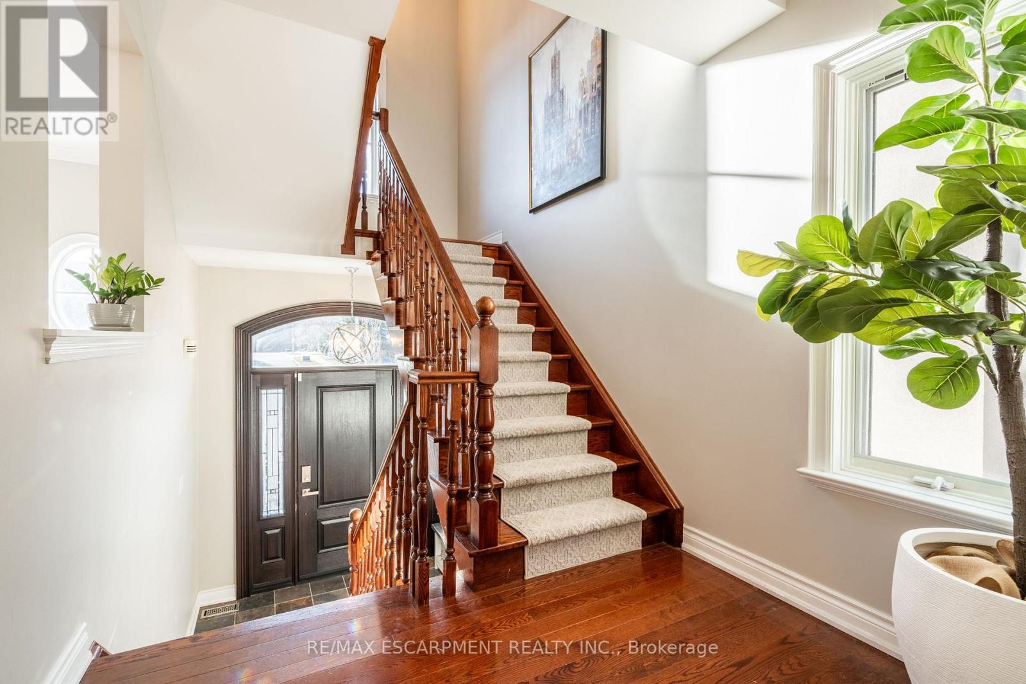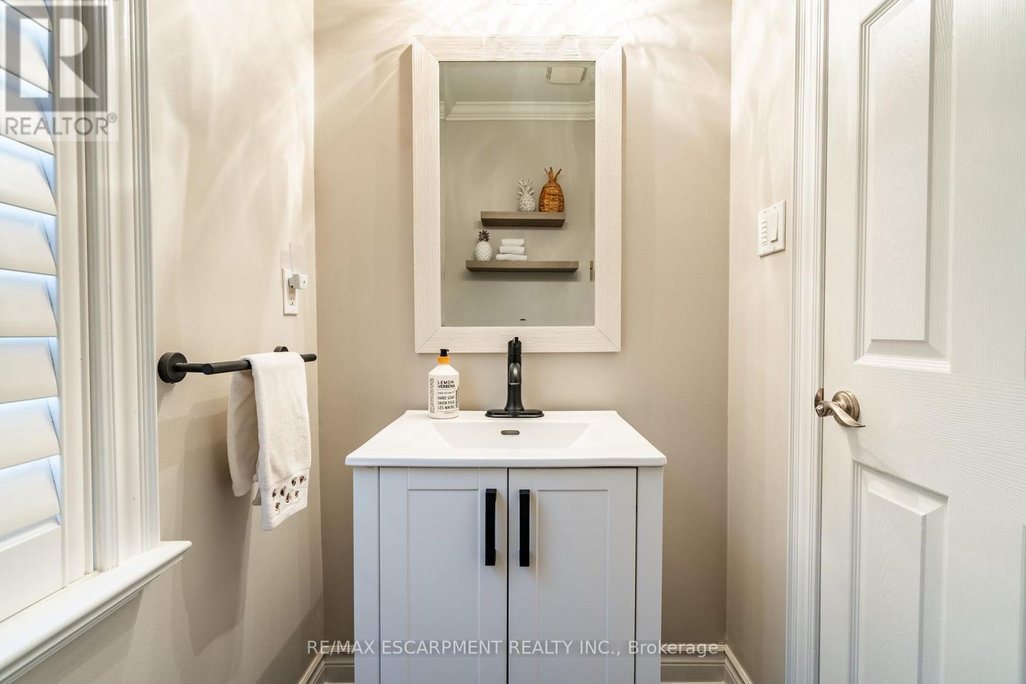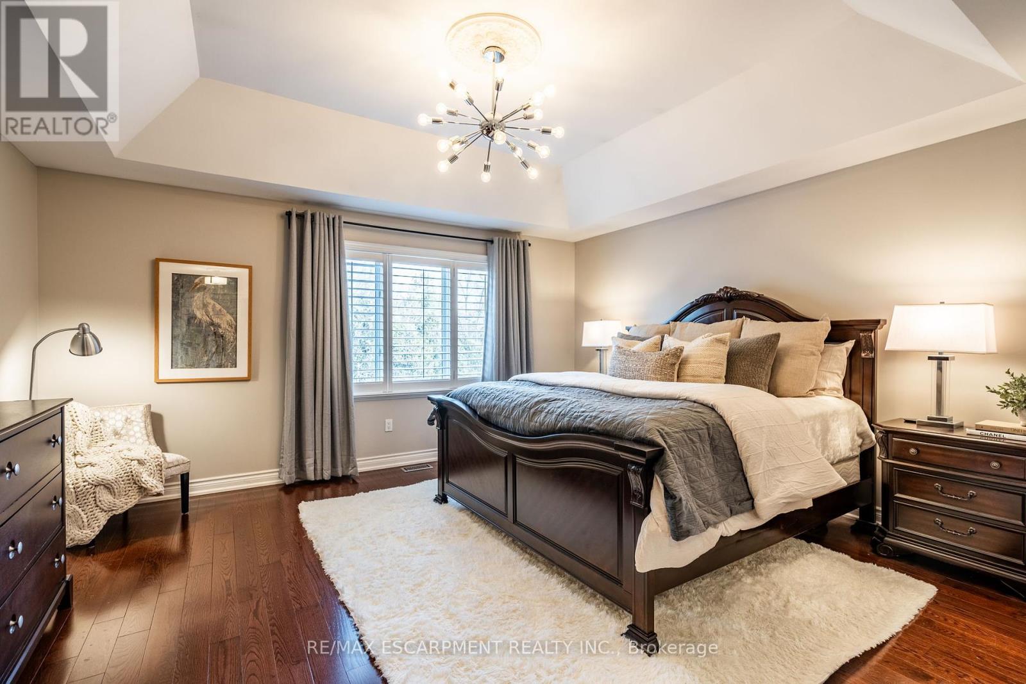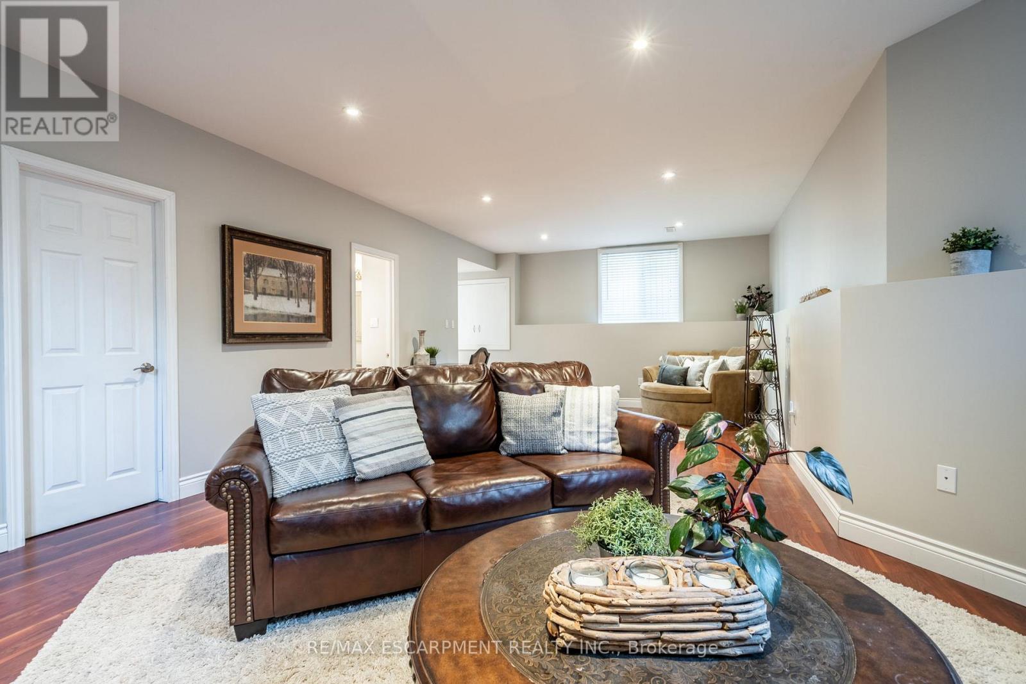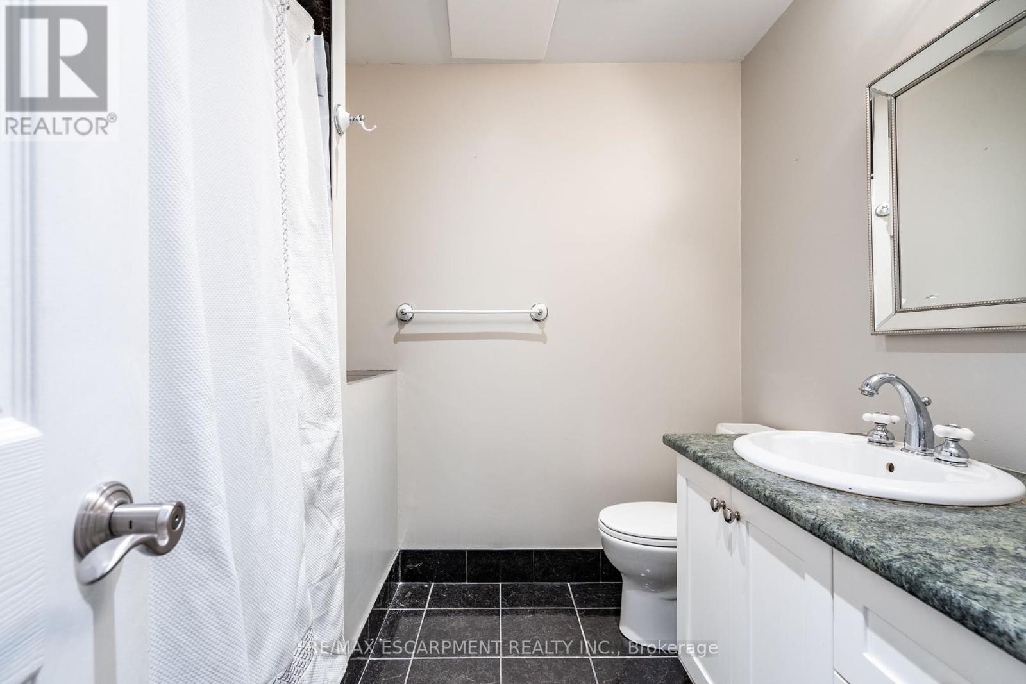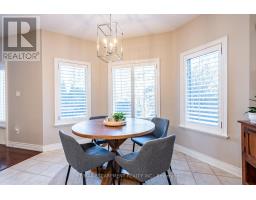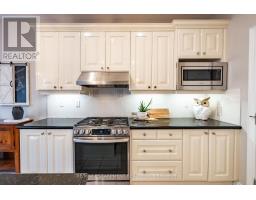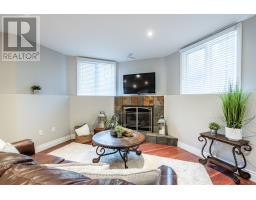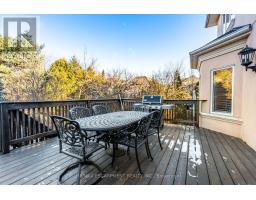2245 Hampstead Road Oakville, Ontario L6H 6Y9
$2,057,800
Discover your dream home in the prestigious and highly sought-after Woodhaven enclave! This exceptional property is ideally located near top-tier schools, including Rotherglen, Holy Trinity, and Kings Christian Collegiate, as well as the Sixteen Mile Sports Complex, the new hospital, and mere steps away from the renowned Sixteen Mile Creek walking trails, perfect for outdoor enthusiasts. The heart of the home is a high-end Downsview kitchen, featuring a large island, granite countertops, and premium stainless steel appliances. Perfectly designed for modern living, the kitchen flows seamlessly into a cozy family room, creating the ideal space for everyday relaxation. The expansive dining area opens into a fabulous living room, offering a superb layout for entertaining. The fully finished lower level boasts 9-foot ceilings, a spacious entertainment zone, and a stylish three-piece bathroom, making it perfect for family gatherings or additional living space. Throughout the home, you'll find neutral dcor, elegant crown moulding, oversized windows that flood the space with natural light, two gas fireplaces, and California shutters. The generously sized bedrooms include a convenient second-floor laundry room and newer hardwood floors throughout the upper level. Located on a child-friendly street, this property features a multi-tiered, newer deck that backs onto a serene tree line, offering unparalleled privacy. The professionally landscaped front yard adds significant curb appeal, making this home truly move-in ready. Your dream lifestyle awaits let's get you home! (id:50886)
Property Details
| MLS® Number | W11915916 |
| Property Type | Single Family |
| Community Name | River Oaks |
| AmenitiesNearBy | Park, Place Of Worship, Schools |
| ParkingSpaceTotal | 4 |
Building
| BathroomTotal | 4 |
| BedroomsAboveGround | 3 |
| BedroomsTotal | 3 |
| Appliances | Dryer, Washer, Window Coverings |
| BasementDevelopment | Finished |
| BasementType | Full (finished) |
| ConstructionStyleAttachment | Detached |
| CoolingType | Central Air Conditioning |
| ExteriorFinish | Stucco |
| FireplacePresent | Yes |
| FoundationType | Poured Concrete |
| HalfBathTotal | 1 |
| HeatingFuel | Natural Gas |
| HeatingType | Forced Air |
| StoriesTotal | 2 |
| SizeInterior | 2499.9795 - 2999.975 Sqft |
| Type | House |
| UtilityWater | Municipal Water |
Parking
| Attached Garage |
Land
| Acreage | No |
| LandAmenities | Park, Place Of Worship, Schools |
| Sewer | Sanitary Sewer |
| SizeDepth | 111 Ft |
| SizeFrontage | 34 Ft |
| SizeIrregular | 34 X 111 Ft |
| SizeTotalText | 34 X 111 Ft|under 1/2 Acre |
| ZoningDescription | Rl8 Sp:216 |
Rooms
| Level | Type | Length | Width | Dimensions |
|---|---|---|---|---|
| Second Level | Bedroom | 3.81 m | 4.5 m | 3.81 m x 4.5 m |
| Second Level | Bathroom | 2.57 m | 2.29 m | 2.57 m x 2.29 m |
| Second Level | Primary Bedroom | 4.78 m | 6.4 m | 4.78 m x 6.4 m |
| Second Level | Other | 1.93 m | 2.26 m | 1.93 m x 2.26 m |
| Second Level | Bathroom | 2.69 m | 4.27 m | 2.69 m x 4.27 m |
| Second Level | Bedroom | 5.36 m | 4.09 m | 5.36 m x 4.09 m |
| Main Level | Living Room | 6.07 m | 4.55 m | 6.07 m x 4.55 m |
| Main Level | Dining Room | 6.2 m | 3.71 m | 6.2 m x 3.71 m |
| Main Level | Family Room | 4.75 m | 4.7 m | 4.75 m x 4.7 m |
| Main Level | Kitchen | 3.96 m | 3.1 m | 3.96 m x 3.1 m |
| Main Level | Eating Area | 3.96 m | 2.51 m | 3.96 m x 2.51 m |
| Main Level | Bathroom | 1.22 m | 2.31 m | 1.22 m x 2.31 m |
https://www.realtor.ca/real-estate/27785506/2245-hampstead-road-oakville-river-oaks-river-oaks
Interested?
Contact us for more information
Vickie Cooper
Salesperson
1470 Centre Rd Unit 2a
Carlisle, Ontario L0R 1H2



