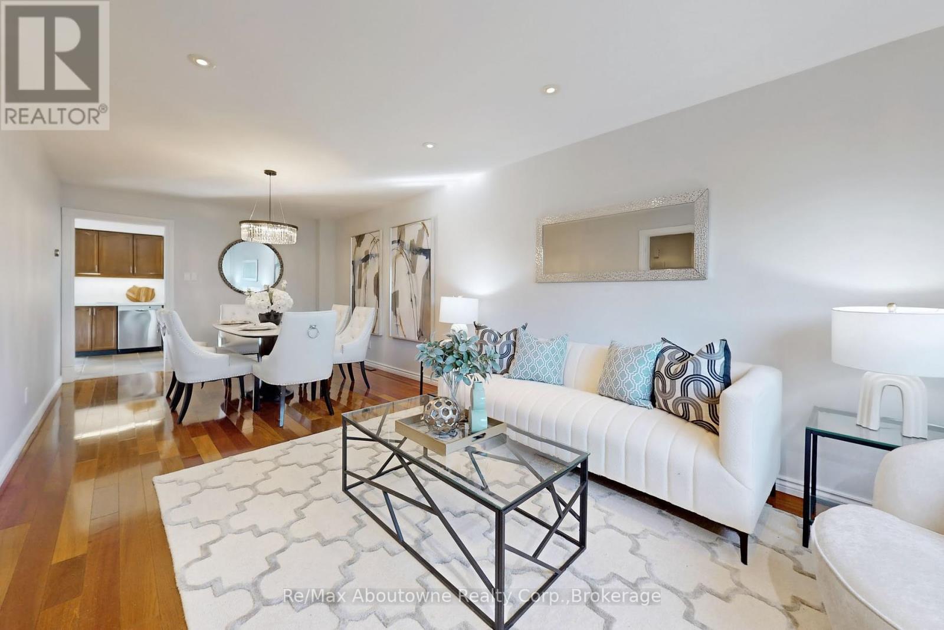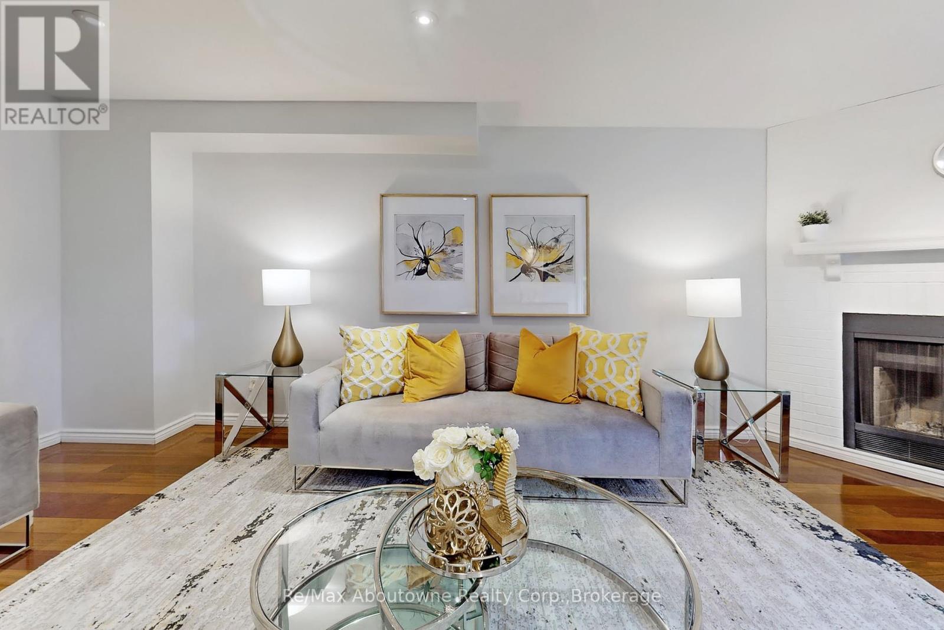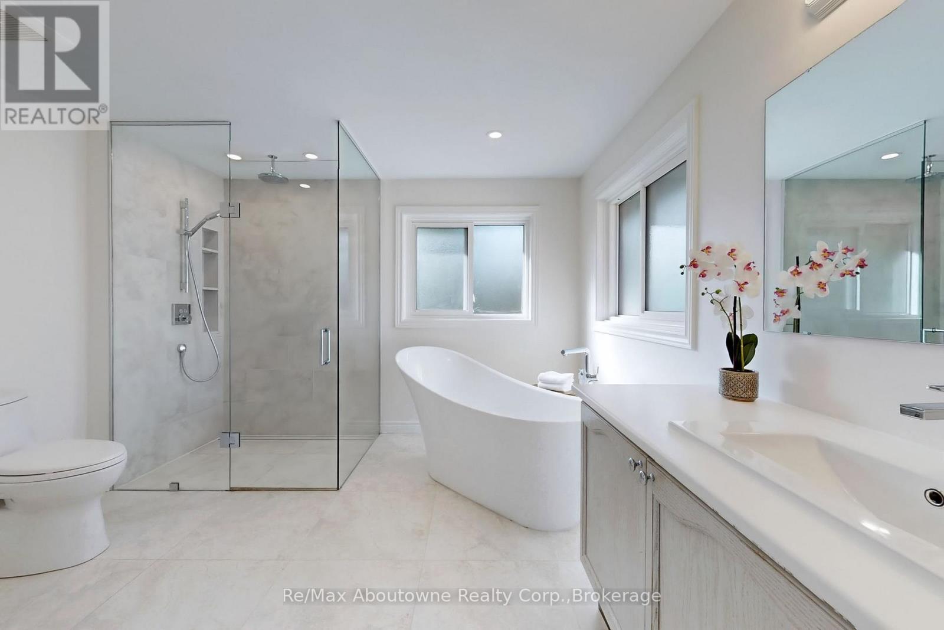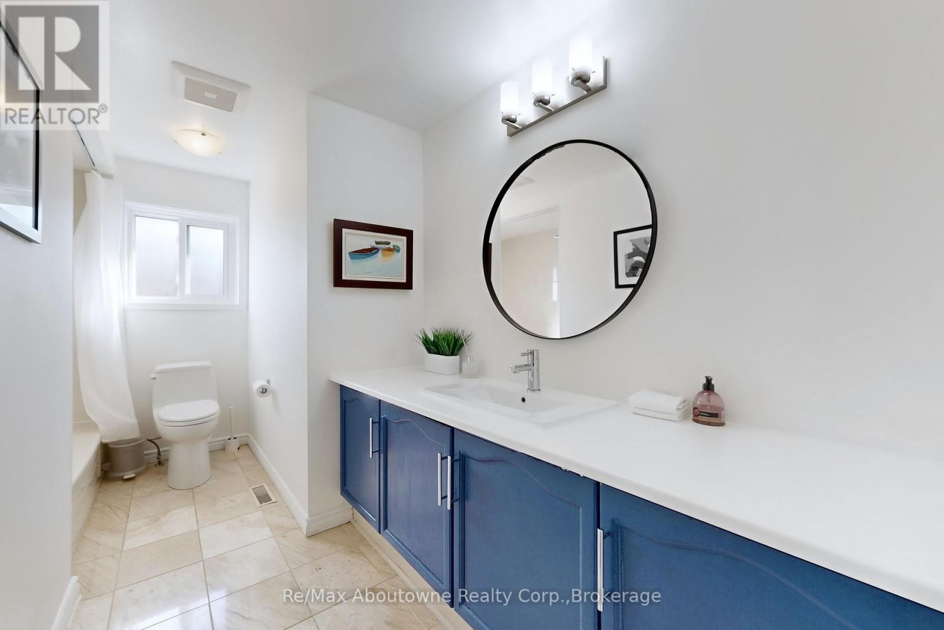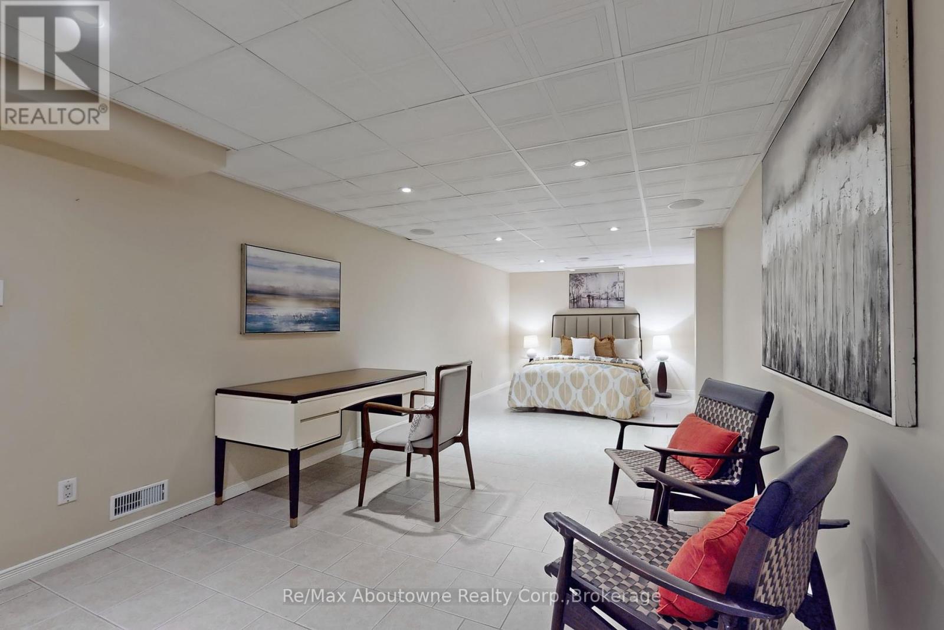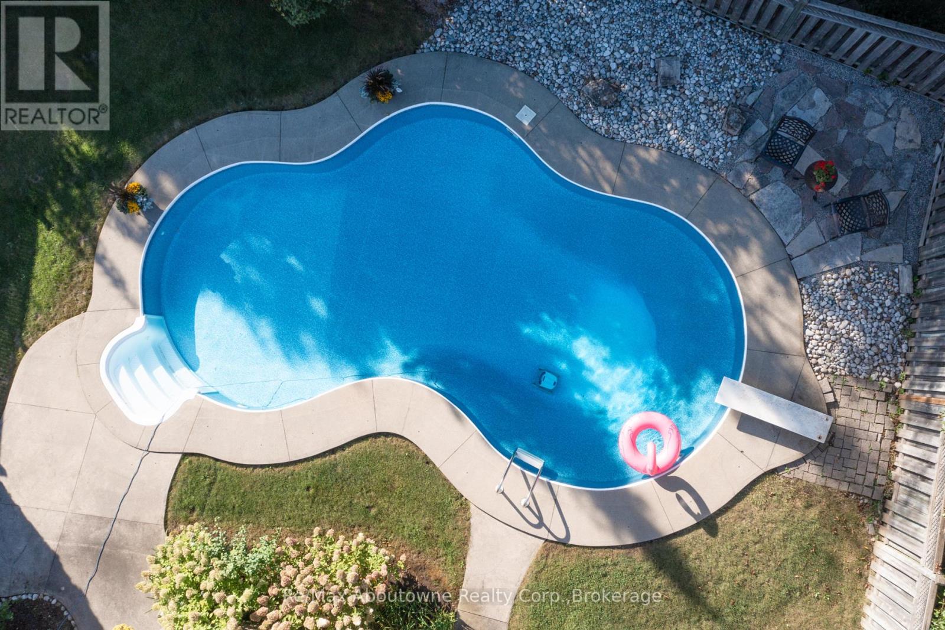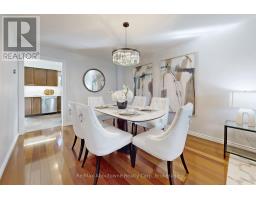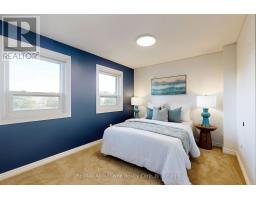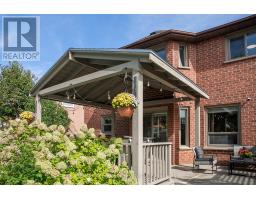1534 Heritage Way Oakville, Ontario L6M 2Z7
$1,880,000
Sought-After Glen Abbey! 150' Deep Lot with Saltwater Pool! Welcome to 1534 Heritage Way, a perfect home for families looking to establish roots in one of Oakville's most coveted neighbourhoods. This beautifully designed home offers a blend of elegance and functionality, ideal for both everyday living and entertaining.Upon entering, the main level features a spacious living room that flows into the formal dining room, both enhanced by rich cherry hardwood floors. The kitchen, with its quartz countertops and subway tile backsplash, is adjoined by a bright breakfast area, leading seamlessly to the backyard deck. The family room offers a cozy retreat with a wood-burning fireplace, perfect for gatherings.On the second floor, the expansive primary bedroom boasts double entrance doors, dark-stained hardwood flooring, a walk-in closet, and a luxurious ensuite with a freestanding tub and a frameless glass shower. Three additional well-sized bedrooms and an updated four-piece bathroom complete this floor.The backyard is a true highlight, offering a rare 150-foot depth, ensuring plenty of space for relaxation and play. The yard features a heated saltwater pool, a large grassy area perfect for children or pets, and a spacious, partially covered deck and porch. The professionally landscaped garden adds beauty and privacy, creating a serene outdoor oasis.Other features include extensive pot lights, updated windows, a central vacuum system, and a recently replaced roof.Located in the heart of Glen Abbey, this home is within walking distance of top-rated elementary and high schools, making it ideal for families. Additionally, you'll enjoy easy access to local parks, trails, a renowned golf course, and a vibrant community centre. (id:50886)
Property Details
| MLS® Number | W9372979 |
| Property Type | Single Family |
| Community Name | Glen Abbey |
| AmenitiesNearBy | Hospital, Park, Public Transit, Schools |
| CommunityFeatures | Community Centre |
| EquipmentType | Water Heater |
| Features | Irregular Lot Size, Level |
| ParkingSpaceTotal | 4 |
| PoolType | Inground Pool |
| RentalEquipmentType | Water Heater |
Building
| BathroomTotal | 3 |
| BedroomsAboveGround | 4 |
| BedroomsTotal | 4 |
| Amenities | Fireplace(s) |
| Appliances | Central Vacuum, Garage Door Opener Remote(s), Dishwasher, Dryer, Garage Door Opener, Microwave, Oven, Refrigerator, Stove, Washer, Window Coverings |
| BasementDevelopment | Partially Finished |
| BasementType | Full (partially Finished) |
| ConstructionStyleAttachment | Detached |
| CoolingType | Central Air Conditioning |
| ExteriorFinish | Brick |
| FireplacePresent | Yes |
| FireplaceTotal | 1 |
| FlooringType | Hardwood, Tile, Carpeted |
| FoundationType | Poured Concrete |
| HalfBathTotal | 1 |
| HeatingFuel | Natural Gas |
| HeatingType | Forced Air |
| StoriesTotal | 2 |
| SizeInterior | 1999.983 - 2499.9795 Sqft |
| Type | House |
| UtilityWater | Municipal Water |
Parking
| Attached Garage |
Land
| Acreage | No |
| LandAmenities | Hospital, Park, Public Transit, Schools |
| Sewer | Sanitary Sewer |
| SizeDepth | 148 Ft ,9 In |
| SizeFrontage | 47 Ft ,6 In |
| SizeIrregular | 47.5 X 148.8 Ft |
| SizeTotalText | 47.5 X 148.8 Ft|under 1/2 Acre |
| SurfaceWater | River/stream |
| ZoningDescription | Rl5 |
Rooms
| Level | Type | Length | Width | Dimensions |
|---|---|---|---|---|
| Second Level | Primary Bedroom | 5.46 m | 3.38 m | 5.46 m x 3.38 m |
| Second Level | Bedroom 2 | 3.56 m | 3.66 m | 3.56 m x 3.66 m |
| Second Level | Bedroom 3 | 4.22 m | 3.63 m | 4.22 m x 3.63 m |
| Second Level | Bedroom 4 | 4.6 m | 3.02 m | 4.6 m x 3.02 m |
| Basement | Office | 2.69 m | 3.23 m | 2.69 m x 3.23 m |
| Basement | Utility Room | 9.63 m | 6.43 m | 9.63 m x 6.43 m |
| Main Level | Living Room | 7.44 m | 3.33 m | 7.44 m x 3.33 m |
| Main Level | Kitchen | 2.74 m | 3.48 m | 2.74 m x 3.48 m |
| Main Level | Eating Area | 4.5 m | 2.79 m | 4.5 m x 2.79 m |
| Main Level | Family Room | 6.32 m | 3.4 m | 6.32 m x 3.4 m |
| Main Level | Laundry Room | 2.46 m | 1.88 m | 2.46 m x 1.88 m |
| Sub-basement | Recreational, Games Room | 7.52 m | 3.23 m | 7.52 m x 3.23 m |
Utilities
| Cable | Available |
| Sewer | Installed |
https://www.realtor.ca/real-estate/27480656/1534-heritage-way-oakville-glen-abbey-glen-abbey
Interested?
Contact us for more information
Bob Wang
Salesperson
1235 North Service Rd W #100
Oakville, Ontario L6M 2W2
Elisa Zhang
Salesperson
1235 North Service Rd W #100d
Oakville, Ontario L6M 3G5






