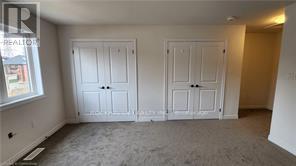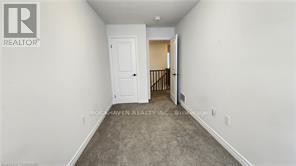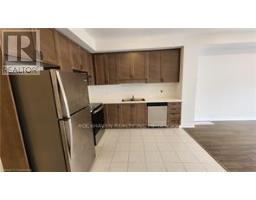59 Gibson Avenue Hamilton, Ontario L8L 6J7
3 Bedroom
2 Bathroom
1099.9909 - 1499.9875 sqft
Central Air Conditioning
Forced Air
$2,600 Monthly
Recently built 3 Bedroom, 2 Bath Townhouse in Gibson Neighbourhood. Bright & Spacious, Open concept. Quartz Counters in Kitchen, 9 foot ceilings on main floor. Walkout to private fully fenced rear yard. One car garage and driveway. Large Primary Bedroom with ensuite bath & walk-in Closet. Close to everything. **** EXTRAS **** Fridge, Stove, Dishwasher, Washer, Dryer (id:50886)
Property Details
| MLS® Number | X11915953 |
| Property Type | Single Family |
| Community Name | Gibson |
| Features | Sump Pump |
| ParkingSpaceTotal | 2 |
Building
| BathroomTotal | 2 |
| BedroomsAboveGround | 3 |
| BedroomsTotal | 3 |
| BasementDevelopment | Unfinished |
| BasementType | N/a (unfinished) |
| ConstructionStyleAttachment | Attached |
| CoolingType | Central Air Conditioning |
| ExteriorFinish | Brick, Vinyl Siding |
| FlooringType | Ceramic |
| FoundationType | Poured Concrete |
| HeatingFuel | Natural Gas |
| HeatingType | Forced Air |
| StoriesTotal | 2 |
| SizeInterior | 1099.9909 - 1499.9875 Sqft |
| Type | Row / Townhouse |
| UtilityWater | Municipal Water |
Parking
| Attached Garage |
Land
| Acreage | No |
| Sewer | Sanitary Sewer |
| SizeDepth | 102 Ft |
| SizeFrontage | 15 Ft |
| SizeIrregular | 15 X 102 Ft |
| SizeTotalText | 15 X 102 Ft |
Rooms
| Level | Type | Length | Width | Dimensions |
|---|---|---|---|---|
| Second Level | Primary Bedroom | 4.27 m | 3.66 m | 4.27 m x 3.66 m |
| Second Level | Bedroom 2 | 2.94 m | 2.13 m | 2.94 m x 2.13 m |
| Second Level | Bedroom 3 | 4.55 m | 2.13 m | 4.55 m x 2.13 m |
| Ground Level | Living Room | 4.57 m | 4.27 m | 4.57 m x 4.27 m |
| Ground Level | Kitchen | 4.27 m | 3.05 m | 4.27 m x 3.05 m |
https://www.realtor.ca/real-estate/27785671/59-gibson-avenue-hamilton-gibson-gibson
Interested?
Contact us for more information
Phil Calvano
Broker of Record
Rockhaven Realty Inc.
170 Rockhaven Lane Unit 113b
Waterdown, Ontario L8B 1B5
170 Rockhaven Lane Unit 113b
Waterdown, Ontario L8B 1B5



























