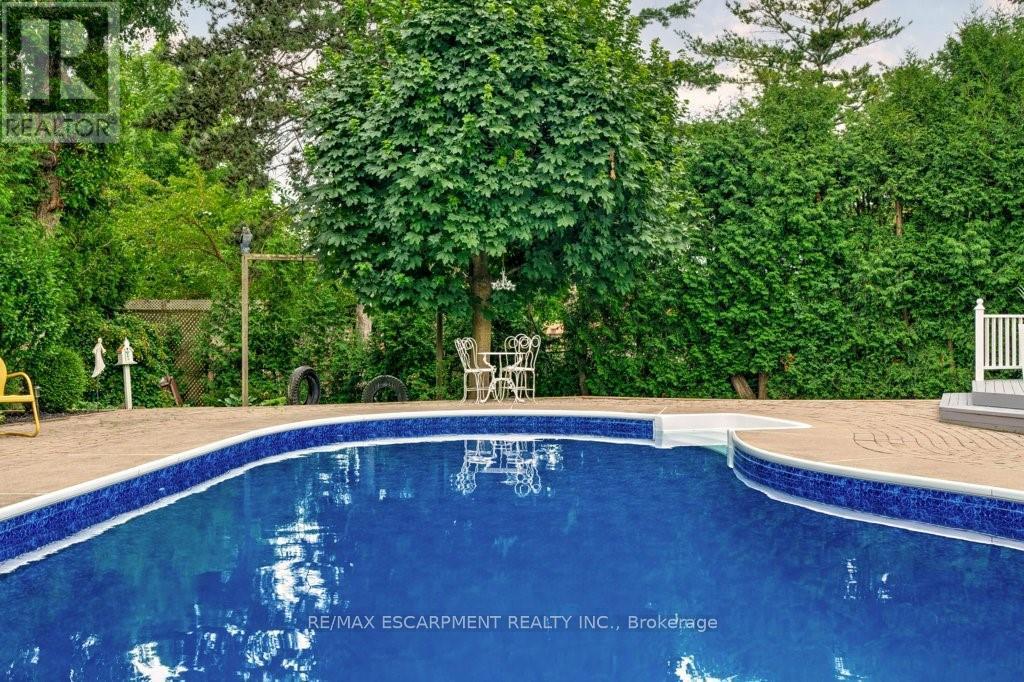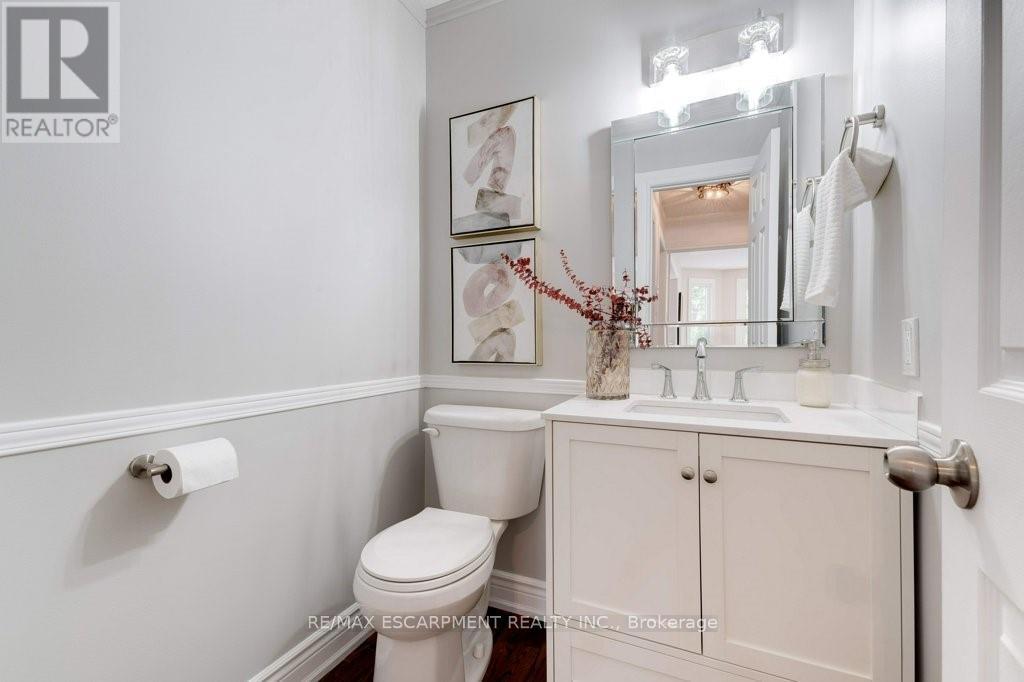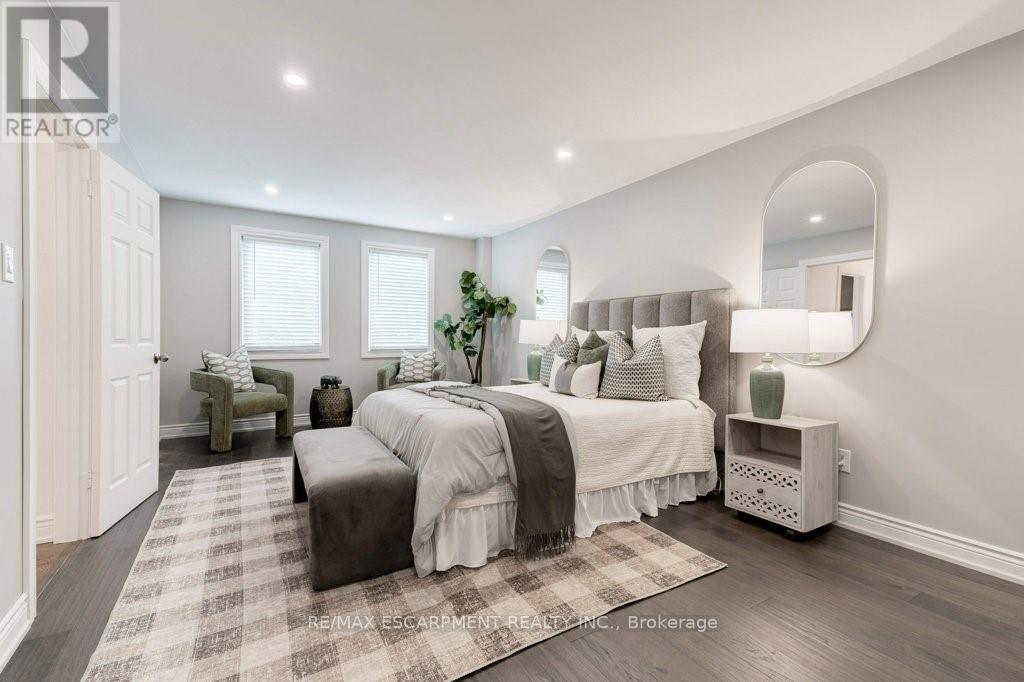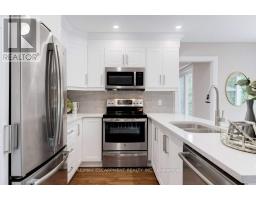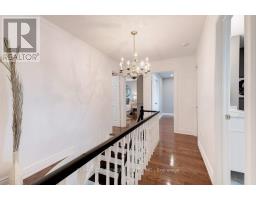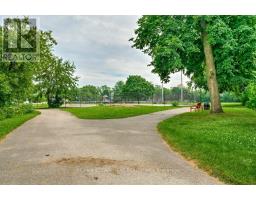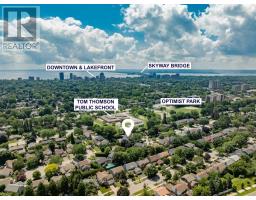2182 Maplewood Drive Burlington, Ontario L7R 2C5
$1,699,000
Lovely 4 Bed, 3.5 Bath Family home nestled at the end of a quiet cul-de-sac on a huge pie shaped lot with Pool in South Burlington. Imagine the convenience of a 3 minute walk to school with the kids, a 6 minute walk to the GO Stn., & only a 10 min. walk to Downtown & the Lakefront. This One Owner Gem has curb appeal galore & fabulous updates through-out including the Kitchen, Baths, Appliances, Lighting, Windows, Trim, Floors & more!! From the moment you enter & are greeted with the gorgeously updated curved staircase & warm wood floors, you know this has been a well loved & cared for Family home. Main floor F.R. w/wood burning Frpl. opens to a bright E.-I. Kitchen w/Quartz counters, s/s Appl's & w-o to Deck. Separate Living & Dining Rooms for easy friends & family Entertaining. Large main floor Laundry w/garage & outside entry. Upstairs features a large Primary Bedroom with walk-in Closet & 3pc Ensuite plus 3 additional large Bedrooms & updated 4pc Bath. Newer Finished RecRoom w/3pc. **** EXTRAS **** Heated In-ground Pool & Fully fenced backyard ready for entertaining featuring large tiered deck with lounging & dining areas & Play zone! Fabulous updates inside & out: HVAC, POOL Equip, Walkways, Driveway & more! Just move-in & enjoy!! (id:50886)
Property Details
| MLS® Number | W11915886 |
| Property Type | Single Family |
| Community Name | Brant |
| AmenitiesNearBy | Beach |
| Features | Cul-de-sac, Conservation/green Belt, Sump Pump |
| ParkingSpaceTotal | 4 |
| PoolType | Inground Pool |
| Structure | Shed |
Building
| BathroomTotal | 4 |
| BedroomsAboveGround | 4 |
| BedroomsTotal | 4 |
| Appliances | Garage Door Opener Remote(s), Water Heater, Microwave, Refrigerator, Stove |
| BasementDevelopment | Finished |
| BasementType | N/a (finished) |
| ConstructionStyleAttachment | Detached |
| CoolingType | Central Air Conditioning |
| ExteriorFinish | Brick |
| FireplacePresent | Yes |
| FlooringType | Hardwood |
| FoundationType | Poured Concrete |
| HalfBathTotal | 1 |
| HeatingFuel | Natural Gas |
| HeatingType | Forced Air |
| StoriesTotal | 2 |
| SizeInterior | 1999.983 - 2499.9795 Sqft |
| Type | House |
| UtilityWater | Municipal Water |
Parking
| Attached Garage |
Land
| Acreage | No |
| FenceType | Fenced Yard |
| LandAmenities | Beach |
| Sewer | Sanitary Sewer |
| SizeDepth | 155 Ft ,2 In |
| SizeFrontage | 42 Ft ,3 In |
| SizeIrregular | 42.3 X 155.2 Ft ; Lot Widens To 128.91' |
| SizeTotalText | 42.3 X 155.2 Ft ; Lot Widens To 128.91'|under 1/2 Acre |
Rooms
| Level | Type | Length | Width | Dimensions |
|---|---|---|---|---|
| Second Level | Bedroom 4 | 3.53 m | 2.9 m | 3.53 m x 2.9 m |
| Second Level | Bathroom | Measurements not available | ||
| Second Level | Primary Bedroom | 3.58 m | 6.12 m | 3.58 m x 6.12 m |
| Second Level | Bedroom 2 | 3.02 m | 3.335 m | 3.02 m x 3.335 m |
| Second Level | Bedroom 3 | 3.56 m | 4.34 m | 3.56 m x 4.34 m |
| Main Level | Living Room | 3.45 m | 4.8 m | 3.45 m x 4.8 m |
| Main Level | Bathroom | Measurements not available | ||
| Main Level | Dining Room | 3.45 m | 3.3 m | 3.45 m x 3.3 m |
| Main Level | Kitchen | 3.89 m | 2.46 m | 3.89 m x 2.46 m |
| Main Level | Eating Area | 3.84 m | 2.51 m | 3.84 m x 2.51 m |
| Main Level | Family Room | 3.48 m | 4.52 m | 3.48 m x 4.52 m |
| Main Level | Laundry Room | 3.4 m | 2.59 m | 3.4 m x 2.59 m |
https://www.realtor.ca/real-estate/27785499/2182-maplewood-drive-burlington-brant-brant
Interested?
Contact us for more information
Conrad Guy Zurini
Broker of Record
2180 Itabashi Way #4b
Burlington, Ontario L7M 5A5


