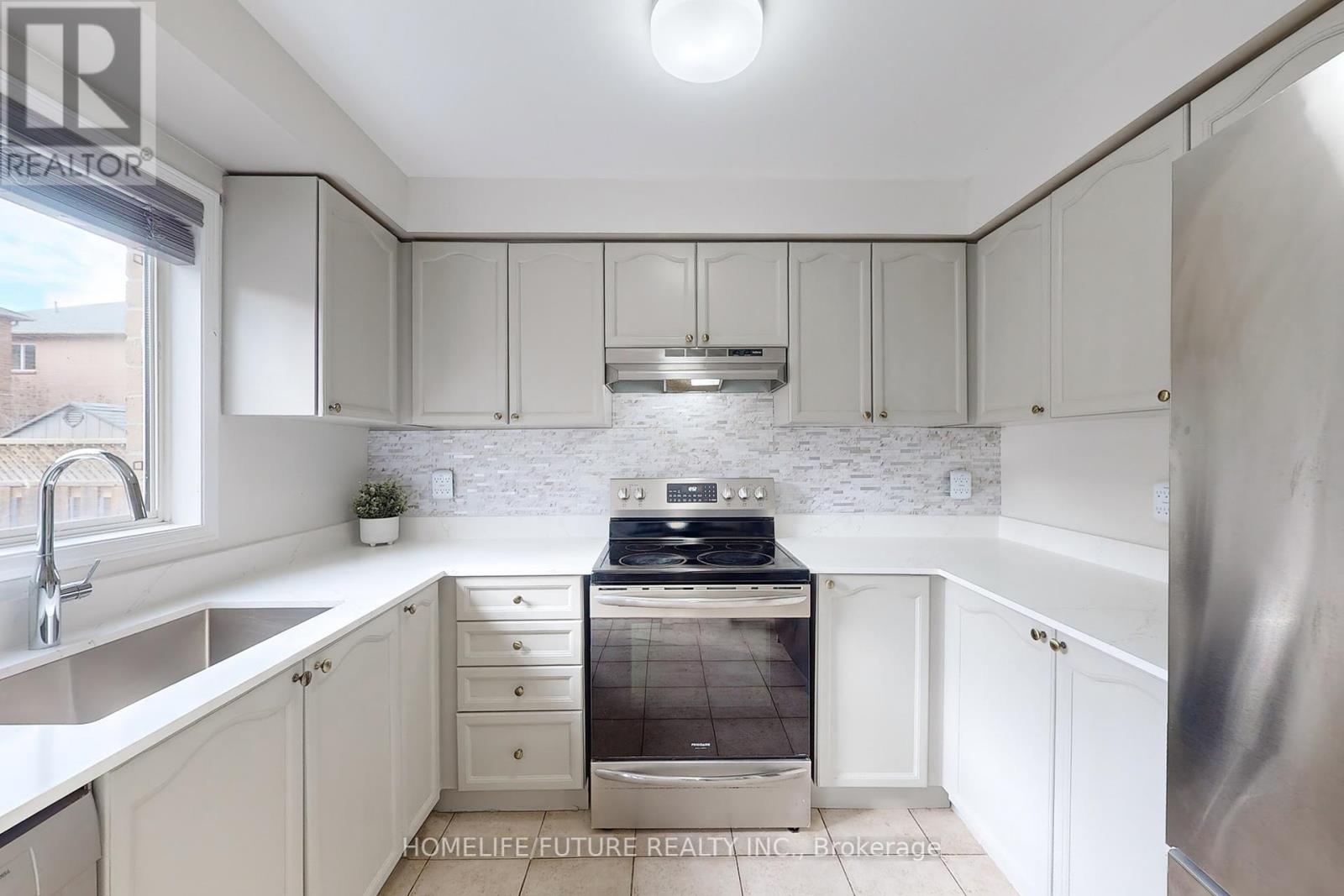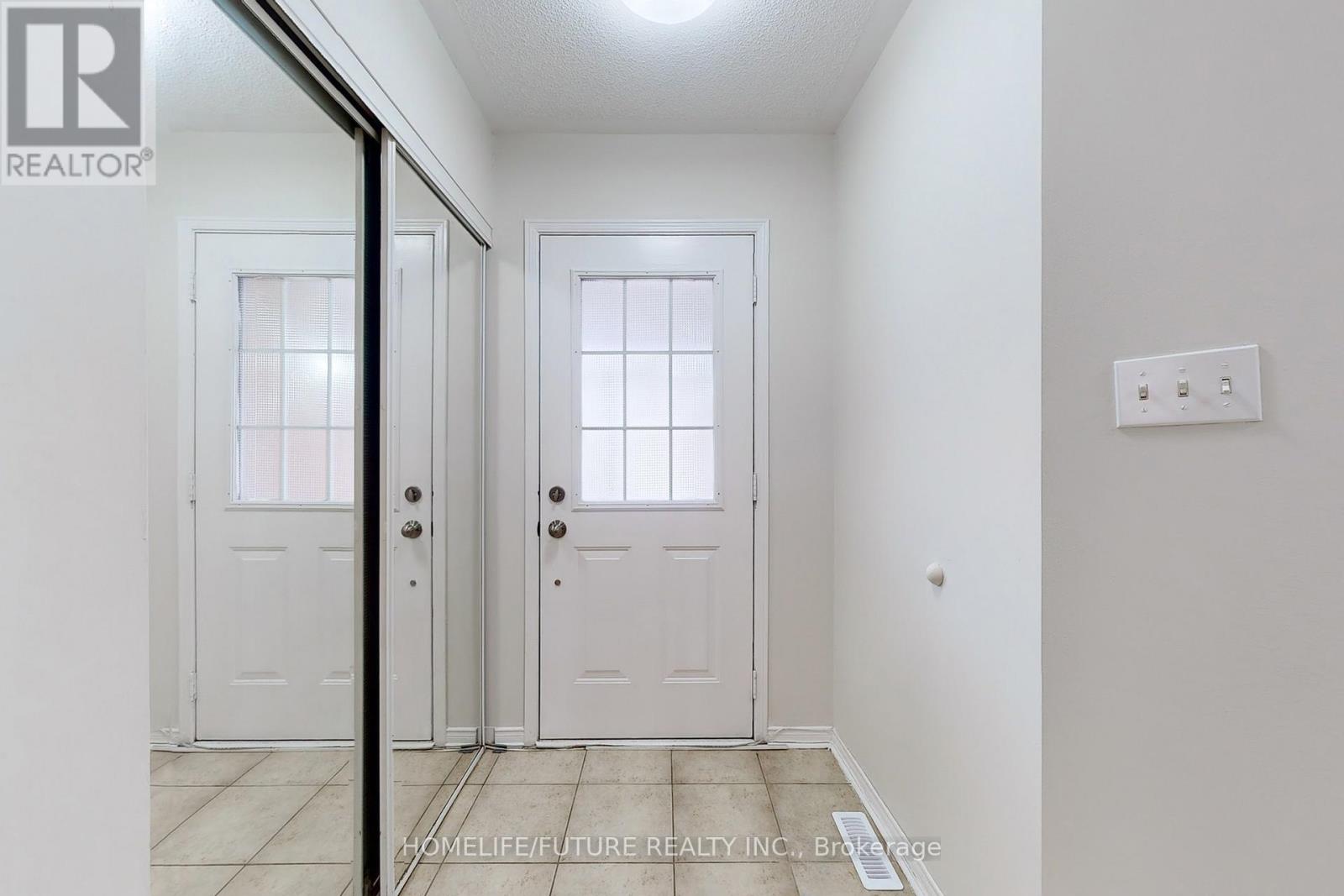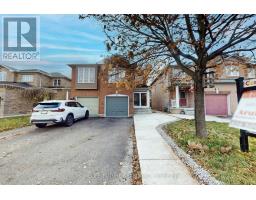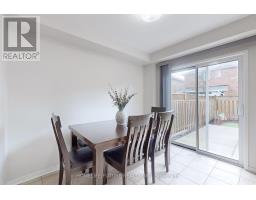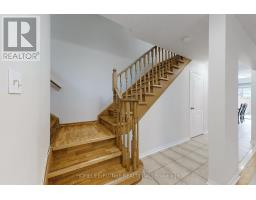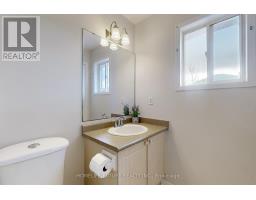62 Lonestar Crescent Brampton, Ontario L7A 2G7
4 Bedroom
4 Bathroom
1499.9875 - 1999.983 sqft
Central Air Conditioning
Forced Air
$899,900
Well Maintained 3 Bedroom Semi-Detached Home. Glass Door Enclosure At Front. Finished Basement With Bedroom And Full Washroom. Concrete Work Done At The Front. Widen Drive Way. Close To Shopping, Transit, School, Place Of Worship And More. (id:50886)
Property Details
| MLS® Number | W11915838 |
| Property Type | Single Family |
| Community Name | Fletcher's Meadow |
| ParkingSpaceTotal | 3 |
Building
| BathroomTotal | 4 |
| BedroomsAboveGround | 3 |
| BedroomsBelowGround | 1 |
| BedroomsTotal | 4 |
| Appliances | Dishwasher, Dryer, Refrigerator, Stove, Washer |
| BasementDevelopment | Finished |
| BasementType | N/a (finished) |
| ConstructionStyleAttachment | Semi-detached |
| CoolingType | Central Air Conditioning |
| ExteriorFinish | Brick |
| FlooringType | Hardwood, Ceramic, Laminate |
| FoundationType | Concrete |
| HalfBathTotal | 1 |
| HeatingFuel | Natural Gas |
| HeatingType | Forced Air |
| StoriesTotal | 2 |
| SizeInterior | 1499.9875 - 1999.983 Sqft |
| Type | House |
| UtilityWater | Municipal Water |
Parking
| Attached Garage |
Land
| Acreage | No |
| Sewer | Sanitary Sewer |
| SizeDepth | 100 Ft ,1 In |
| SizeFrontage | 22 Ft ,6 In |
| SizeIrregular | 22.5 X 100.1 Ft |
| SizeTotalText | 22.5 X 100.1 Ft |
Rooms
| Level | Type | Length | Width | Dimensions |
|---|---|---|---|---|
| Second Level | Family Room | 3.65 m | 3.57 m | 3.65 m x 3.57 m |
| Second Level | Primary Bedroom | 4.26 m | 3.25 m | 4.26 m x 3.25 m |
| Second Level | Bedroom 2 | 3.35 m | 3.05 m | 3.35 m x 3.05 m |
| Second Level | Bedroom 3 | 3.05 m | 3.05 m | 3.05 m x 3.05 m |
| Main Level | Living Room | 6.2 m | 3.4 m | 6.2 m x 3.4 m |
| Main Level | Dining Room | 6.2 m | 3.4 m | 6.2 m x 3.4 m |
| Main Level | Kitchen | 5.5 m | 3.1 m | 5.5 m x 3.1 m |
| Main Level | Eating Area | 5.5 m | 3.1 m | 5.5 m x 3.1 m |
Interested?
Contact us for more information
Arul Anandarajah
Salesperson
Homelife/future Realty Inc.
7 Eastvale Drive Unit 205
Markham, Ontario L3S 4N8
7 Eastvale Drive Unit 205
Markham, Ontario L3S 4N8











