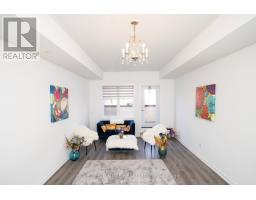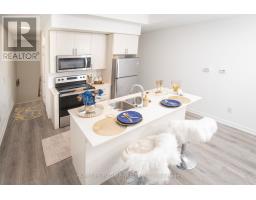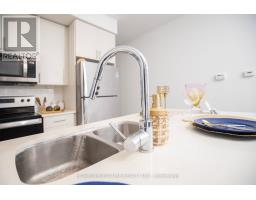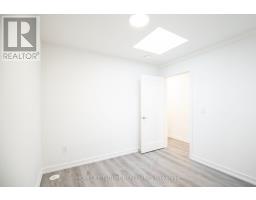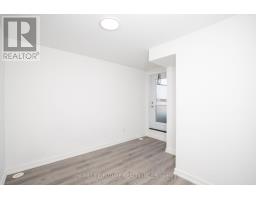105 - 3686 St Clair Avenue E Toronto, Ontario M1M 0E4
$789,900Maintenance,
$420 Monthly
Maintenance,
$420 Monthly3 Bed/2.5 Bath! New! Lots Of Upgrades! Bright And Freshly Painted! Move-In Ready Town Home! Located In An Intimate Community At St-Clair & Midland In Cilffcrest! This Home Is All 3 Beds, 2.5 Bath, Over 1200 Sqft, Open Concept Main Floor W/10' Ceilings & Large Terrace, Balcony Off Primary Bedroom! Lots Of Upgrades Including Lights, Quartz Counters Throughout, Stained Oak Stains & More! Full Taron Warranty! 5 Min Walk To Go Station And Downtown In No Time! Minutes To The Bluffs, Trails Shopping On St. Clair, Eglinton, Kingston Road, Plaza, Grocery, Bank, Library, Hospital, R.H.King School, HWY #401 & Much More. (id:50886)
Property Details
| MLS® Number | E11916022 |
| Property Type | Single Family |
| Community Name | Cliffcrest |
| CommunityFeatures | Pets Not Allowed |
| Features | Balcony, In Suite Laundry |
| ParkingSpaceTotal | 1 |
Building
| BathroomTotal | 3 |
| BedroomsAboveGround | 3 |
| BedroomsTotal | 3 |
| Appliances | Oven - Built-in, Range, Dishwasher, Dryer, Microwave, Refrigerator, Stove, Washer |
| CoolingType | Central Air Conditioning |
| ExteriorFinish | Brick, Brick Facing |
| HalfBathTotal | 1 |
| HeatingFuel | Natural Gas |
| HeatingType | Forced Air |
| SizeInterior | 999.992 - 1198.9898 Sqft |
| Type | Row / Townhouse |
Parking
| Carport |
Land
| Acreage | No |
Rooms
| Level | Type | Length | Width | Dimensions |
|---|---|---|---|---|
| Second Level | Primary Bedroom | 3.7 m | 2.97 m | 3.7 m x 2.97 m |
| Second Level | Bedroom 2 | 2.41 m | 2.97 m | 2.41 m x 2.97 m |
| Second Level | Bedroom 3 | 2.64 m | 2.53 m | 2.64 m x 2.53 m |
| Second Level | Bathroom | Measurements not available | ||
| Second Level | Bathroom | Measurements not available | ||
| Main Level | Kitchen | 8.33 m | 3.96 m | 8.33 m x 3.96 m |
| Main Level | Dining Room | Measurements not available | ||
| Main Level | Living Room | 2.92 m | 3.43 m | 2.92 m x 3.43 m |
| Main Level | Laundry Room | Measurements not available |
https://www.realtor.ca/real-estate/27785817/105-3686-st-clair-avenue-e-toronto-cliffcrest-cliffcrest
Interested?
Contact us for more information
Mohammed Biplob
Salesperson
7 Eastvale Drive Unit 205
Markham, Ontario L3S 4N8





















