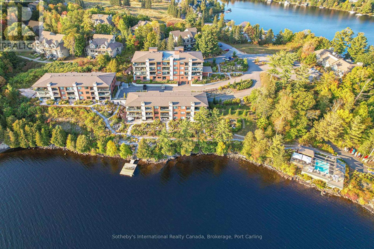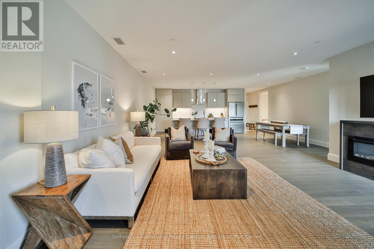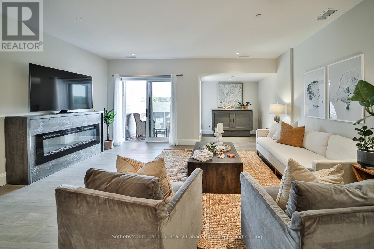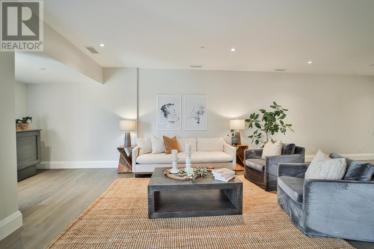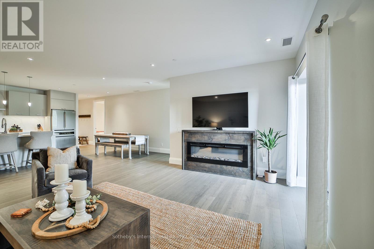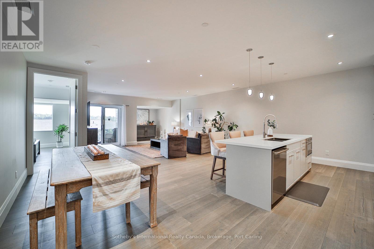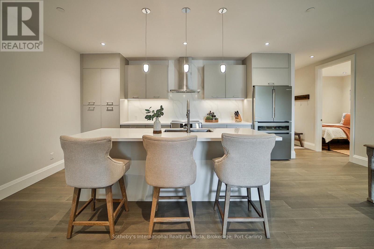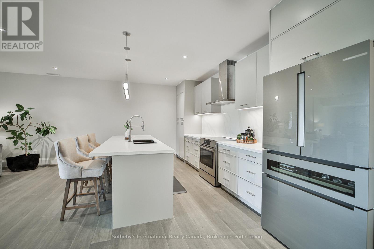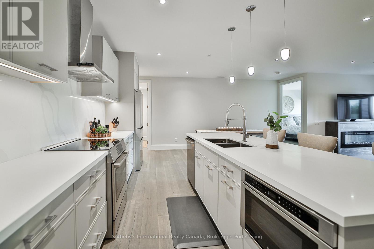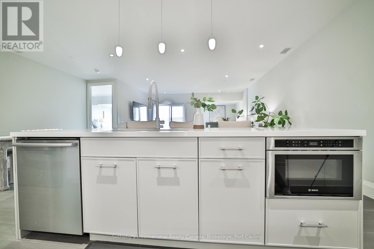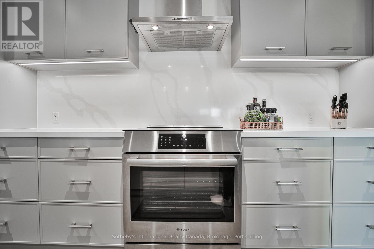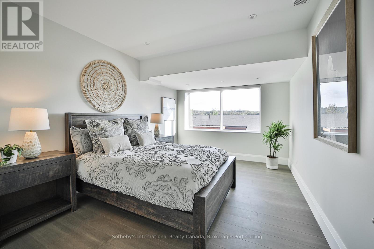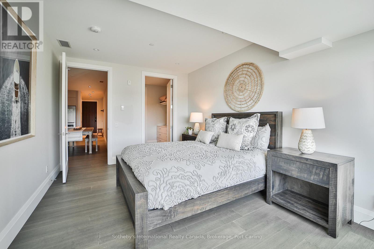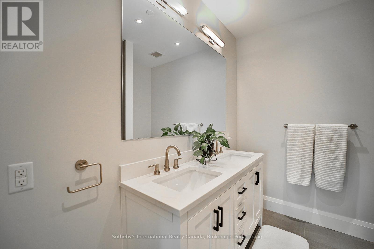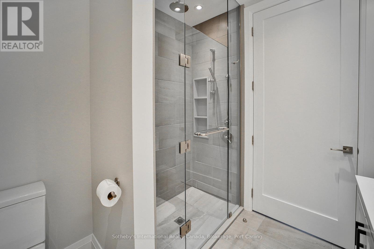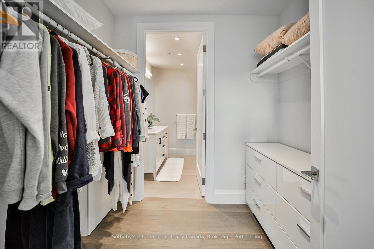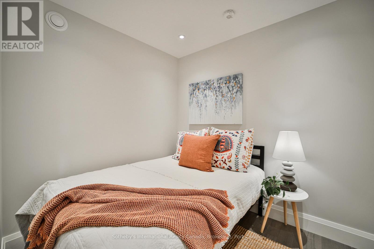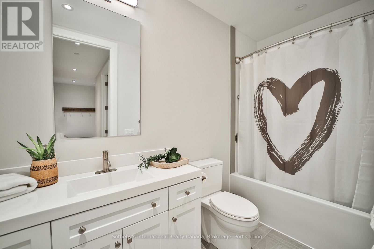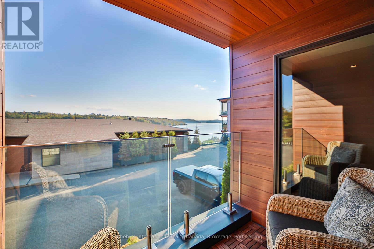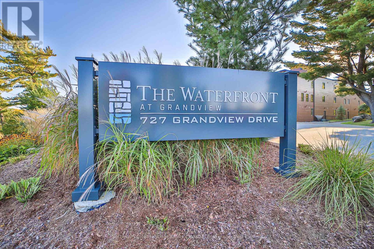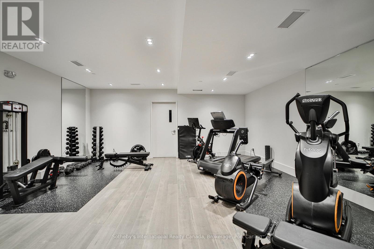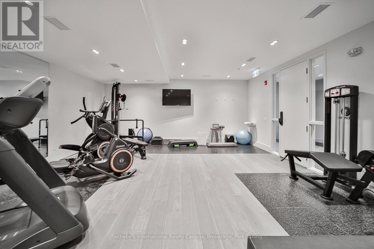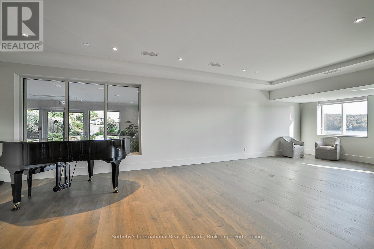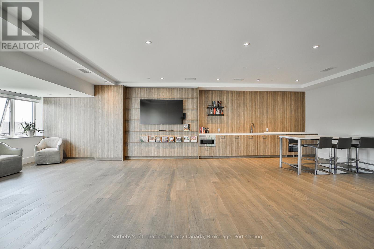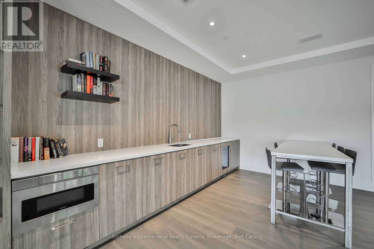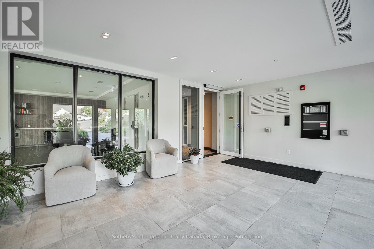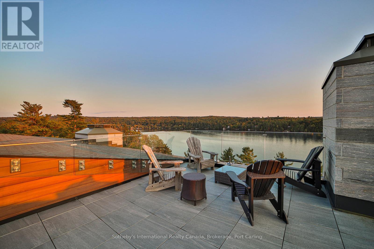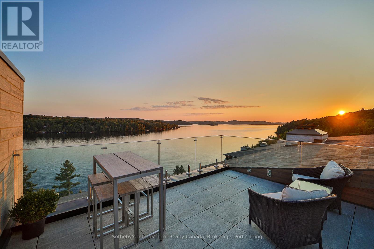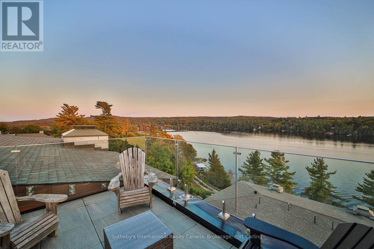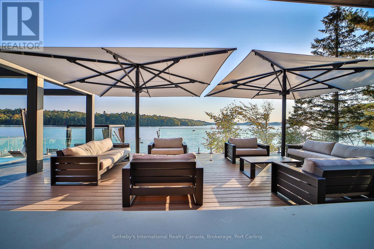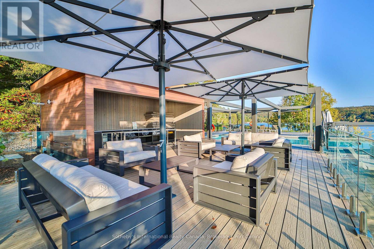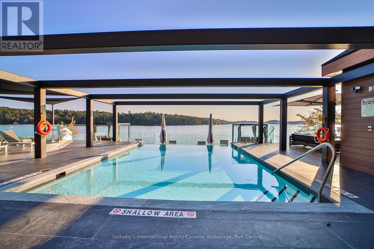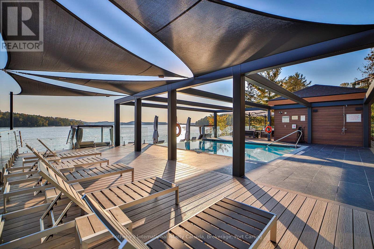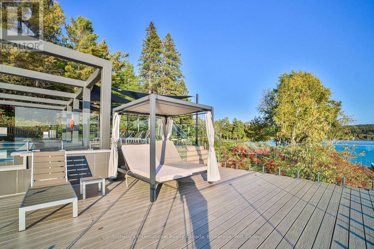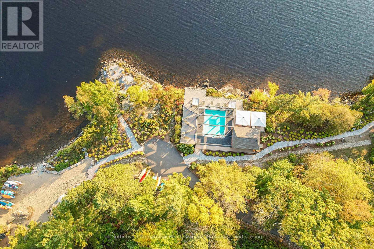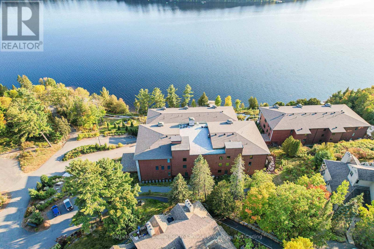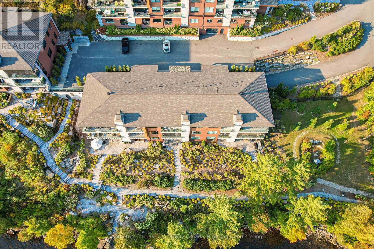002 - 727 Grandview Drive Huntsville, Ontario P1H 2J5
$895,000Maintenance, Insurance, Common Area Maintenance
$1,084.16 Monthly
Maintenance, Insurance, Common Area Maintenance
$1,084.16 MonthlyIntroducing 727 Grandview, a luxurious condo nestled on the original Grandview Resort property in Huntsville, Muskoka. This coveted location boasts 600 feet of stunning shoreline, complete with a sandy beach, infinity pool, and bar, as well as inviting fire pit areas and available boat slips. The exceptional amenities include a spectacular rooftop offering breathtaking views of Fairy Lake, a state-of-the-art gym, and a stylish party room. Just five minutes from downtown Huntsville and the hospital, with easy access from Highway 11, this is an unparalleled opportunity for a luxurious lifestyle in Muskoka. The condo is a one bedroom plus den, which is currently set up as a bedroom nice open bright kitchen, living dining primary bedroom is large with an ensuite and walk-in closet. Don't miss your chance to experience the best of lakeside living! (id:50886)
Property Details
| MLS® Number | X10439344 |
| Property Type | Single Family |
| Community Name | Chaffey |
| AmenitiesNearBy | Hospital, Beach |
| CommunityFeatures | Pet Restrictions |
| Features | Cul-de-sac, Waterway, Wheelchair Access, Balcony, Guest Suite |
| ParkingSpaceTotal | 1 |
| PoolType | Inground Pool, Outdoor Pool |
| ViewType | Lake View, Direct Water View |
| WaterFrontType | Waterfront |
Building
| BathroomTotal | 2 |
| BedroomsAboveGround | 1 |
| BedroomsTotal | 1 |
| Amenities | Exercise Centre, Party Room, Visitor Parking, Separate Heating Controls, Storage - Locker |
| Appliances | Water Heater - Tankless, Water Heater, Dishwasher, Dryer, Microwave, Range, Refrigerator, Stove, Washer |
| ConstructionStatus | Insulation Upgraded |
| CoolingType | Central Air Conditioning, Ventilation System |
| ExteriorFinish | Aluminum Siding, Stone |
| FireProtection | Controlled Entry, Security System |
| FoundationType | Insulated Concrete Forms |
| HeatingType | Radiant Heat |
| SizeInterior | 1399.9886 - 1598.9864 Sqft |
| Type | Apartment |
| UtilityWater | Municipal Water |
Land
| AccessType | Year-round Access |
| Acreage | No |
| LandAmenities | Hospital, Beach |
| LandscapeFeatures | Lawn Sprinkler |
| ZoningDescription | C4 |
Rooms
| Level | Type | Length | Width | Dimensions |
|---|---|---|---|---|
| Main Level | Foyer | 3 m | 1.22 m | 3 m x 1.22 m |
| Main Level | Living Room | 5.41 m | 3.51 m | 5.41 m x 3.51 m |
| Main Level | Kitchen | 6.55 m | 5.99 m | 6.55 m x 5.99 m |
| Main Level | Den | 2.77 m | 2.26 m | 2.77 m x 2.26 m |
| Main Level | Primary Bedroom | 5.11 m | 3.63 m | 5.11 m x 3.63 m |
| Main Level | Living Room | 2.67 m | 1.7 m | 2.67 m x 1.7 m |
| Main Level | Sitting Room | 2.44 m | 1.83 m | 2.44 m x 1.83 m |
| Main Level | Utility Room | 3.35 m | 2.39 m | 3.35 m x 2.39 m |
| Main Level | Laundry Room | 2.26 m | 1.78 m | 2.26 m x 1.78 m |
Utilities
| Cable | Installed |
| Wireless | Available |
https://www.realtor.ca/real-estate/27454569/002-727-grandview-drive-huntsville-chaffey-chaffey
Interested?
Contact us for more information
Megan Mcleod
Broker
97 Joseph St, Unit 101
Port Carling, Ontario P0B 1J0

