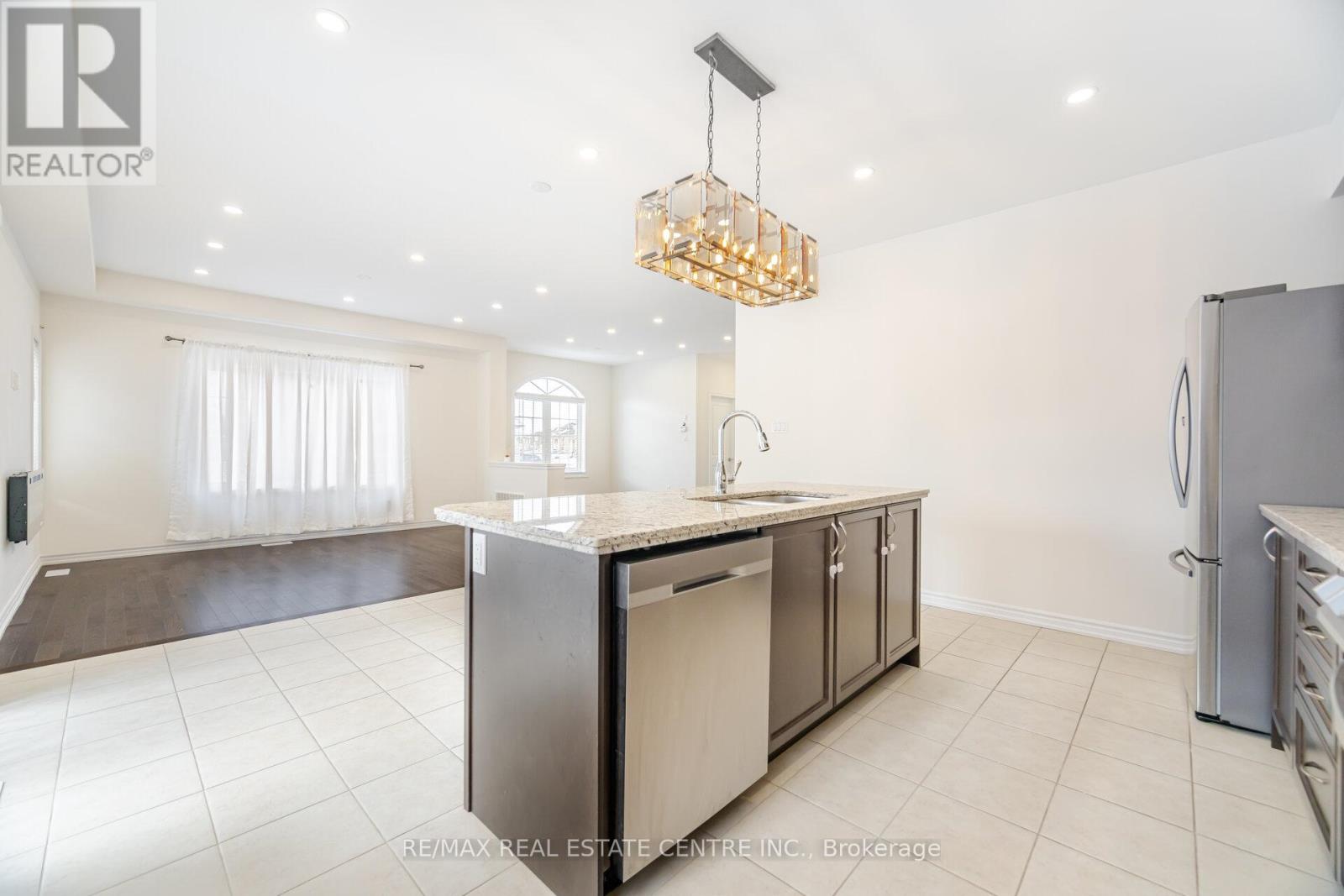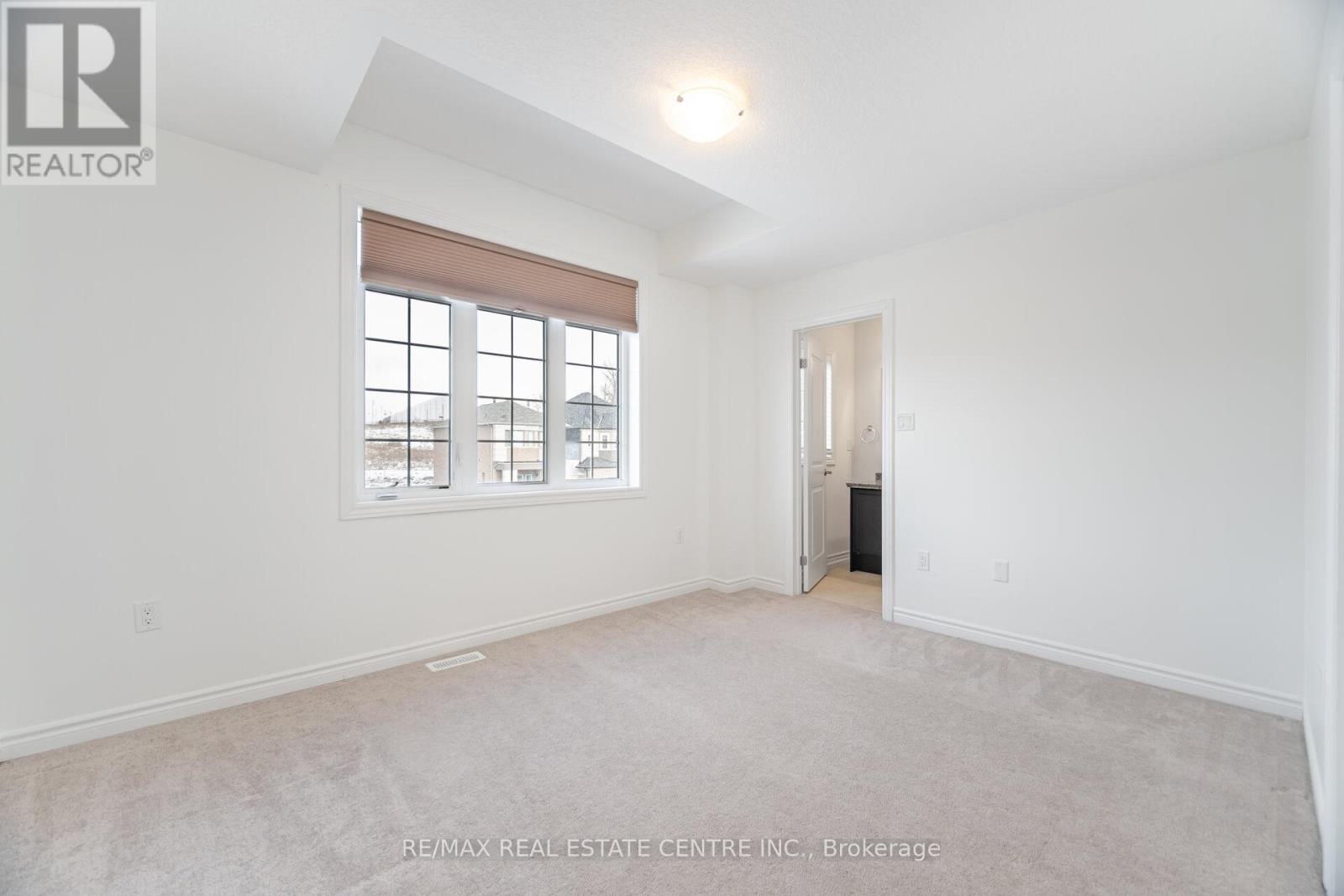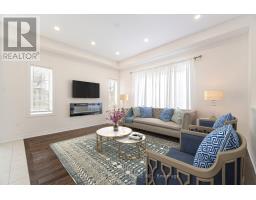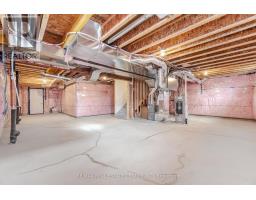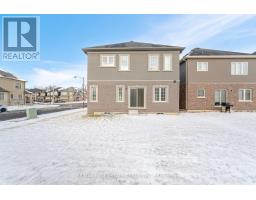44 Macklin Street Brantford, Ontario N3V 0A9
$959,000
New Construction! This stunning 4-bedroom detached home includes 2 master bedrooms and 4 washrooms, situated on a premium corner lot that makes it one of the finest properties on the street in Brantford's most sought-after and exclusive neighborhood. Conveniently located right beside the bus stop, this home is perfect for families and professionals alike. Over $100K has been invested in upgrades, enhancing both functionality and aesthetics. The home features an oak staircase, hardwood flooring on the main floor and second-floor hallways, and a 9-foot ceiling on the main floor and basement. The foyer boasts an open-to-above design, flooding the space with natural light. The kitchen is equipped with premium built-in appliances (with an extended warranty from Leons) and includes a spacious pantry. The main-floor laundry room comes with latest smart stainless steel washer and dryer for added convenience. The living room offers a cozy fireplace, and there is direct access to the garage. The home feature a stucco exterior , numerous large windows, and modern upgrades such as a smart Chamberlain garage door opener and a central humidifier. Additional highlights include pot lights on the main floor and hallways, upgraded tiles, a double under-mount sink in the main washroom, and a 3-piece rough-in for the basement. Located within walking distance of the Grand River, schools, Assumption College, YMCA, parks, a golf course, and close to Highway 403, this home is surrounded by amenities. Don't miss out on this exceptional property with countless upgrades and features! (id:50886)
Property Details
| MLS® Number | X11916049 |
| Property Type | Single Family |
| ParkingSpaceTotal | 4 |
Building
| BathroomTotal | 4 |
| BedroomsAboveGround | 4 |
| BedroomsTotal | 4 |
| Appliances | Dishwasher, Refrigerator, Stove, Window Coverings |
| BasementType | Full |
| ConstructionStyleAttachment | Detached |
| CoolingType | Central Air Conditioning |
| ExteriorFinish | Brick |
| FireplacePresent | Yes |
| FlooringType | Hardwood, Ceramic, Carpeted |
| FoundationType | Brick |
| HalfBathTotal | 1 |
| HeatingFuel | Natural Gas |
| HeatingType | Forced Air |
| StoriesTotal | 2 |
| Type | House |
| UtilityWater | Municipal Water |
Parking
| Attached Garage |
Land
| Acreage | No |
| Sewer | Sanitary Sewer |
| SizeDepth | 98 Ft ,7 In |
| SizeFrontage | 42 Ft ,5 In |
| SizeIrregular | 42.42 X 98.65 Ft |
| SizeTotalText | 42.42 X 98.65 Ft |
Rooms
| Level | Type | Length | Width | Dimensions |
|---|---|---|---|---|
| Second Level | Primary Bedroom | 4.33 m | 4.73 m | 4.33 m x 4.73 m |
| Second Level | Bedroom 2 | 5.61 m | 3.17 m | 5.61 m x 3.17 m |
| Second Level | Bedroom 3 | 2.99 m | 3.9 m | 2.99 m x 3.9 m |
| Second Level | Bedroom 4 | 3.05 m | 3.05 m | 3.05 m x 3.05 m |
| Basement | Recreational, Games Room | Measurements not available | ||
| Main Level | Great Room | 3.54 m | 4.27 m | 3.54 m x 4.27 m |
| Main Level | Dining Room | 4.09 m | 3.05 m | 4.09 m x 3.05 m |
| Main Level | Kitchen | 2.62 m | 4.6 m | 2.62 m x 4.6 m |
| Main Level | Eating Area | 2.44 m | 4.6 m | 2.44 m x 4.6 m |
| Main Level | Foyer | Measurements not available |
https://www.realtor.ca/real-estate/27785881/44-macklin-street-brantford
Interested?
Contact us for more information
Sajid Mahmood
Broker
7070 St. Barbara Blvd #36
Mississauga, Ontario L5W 0E6


















