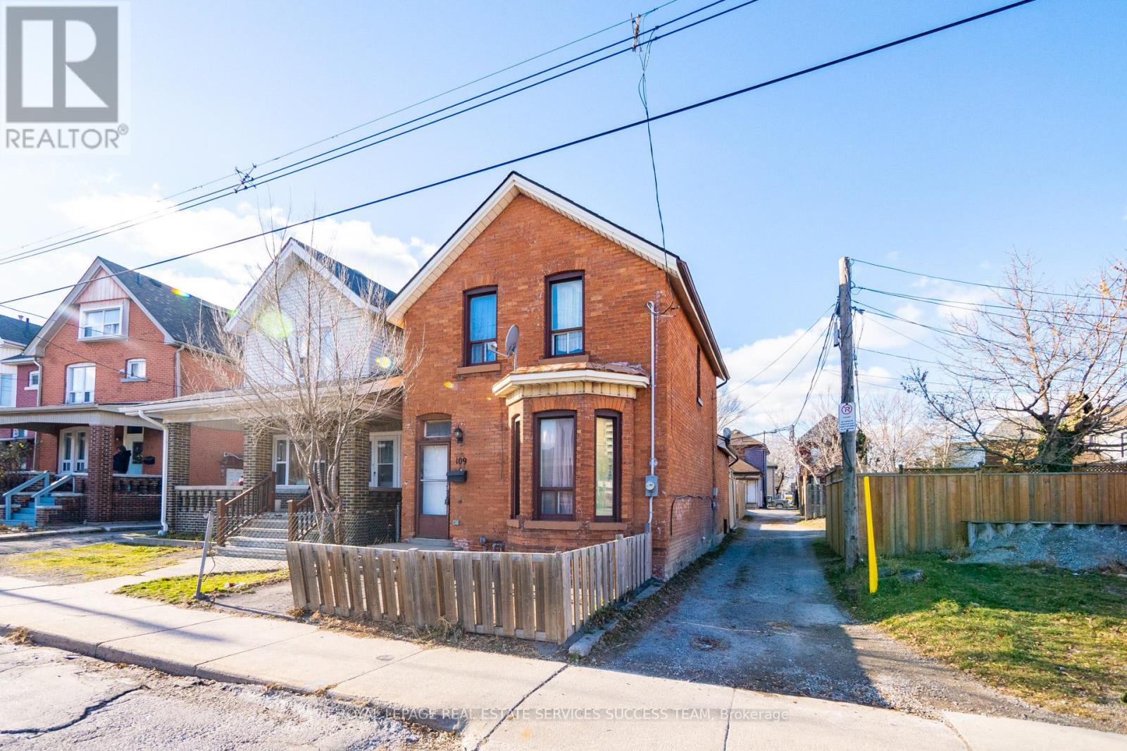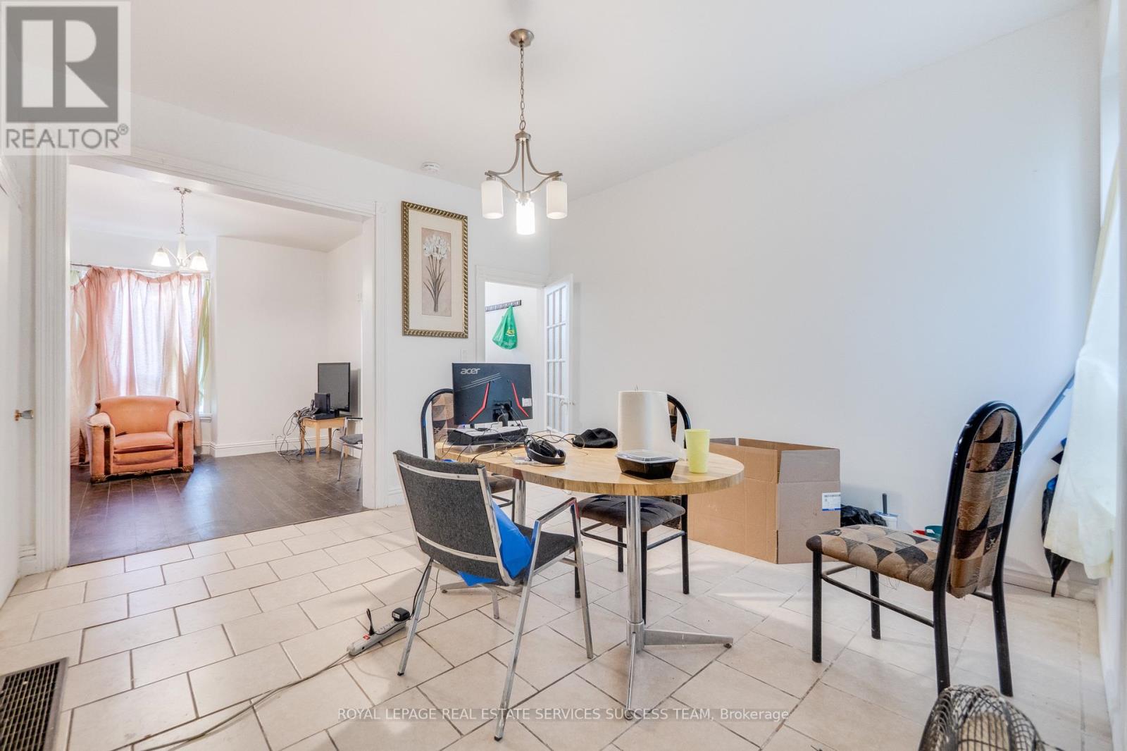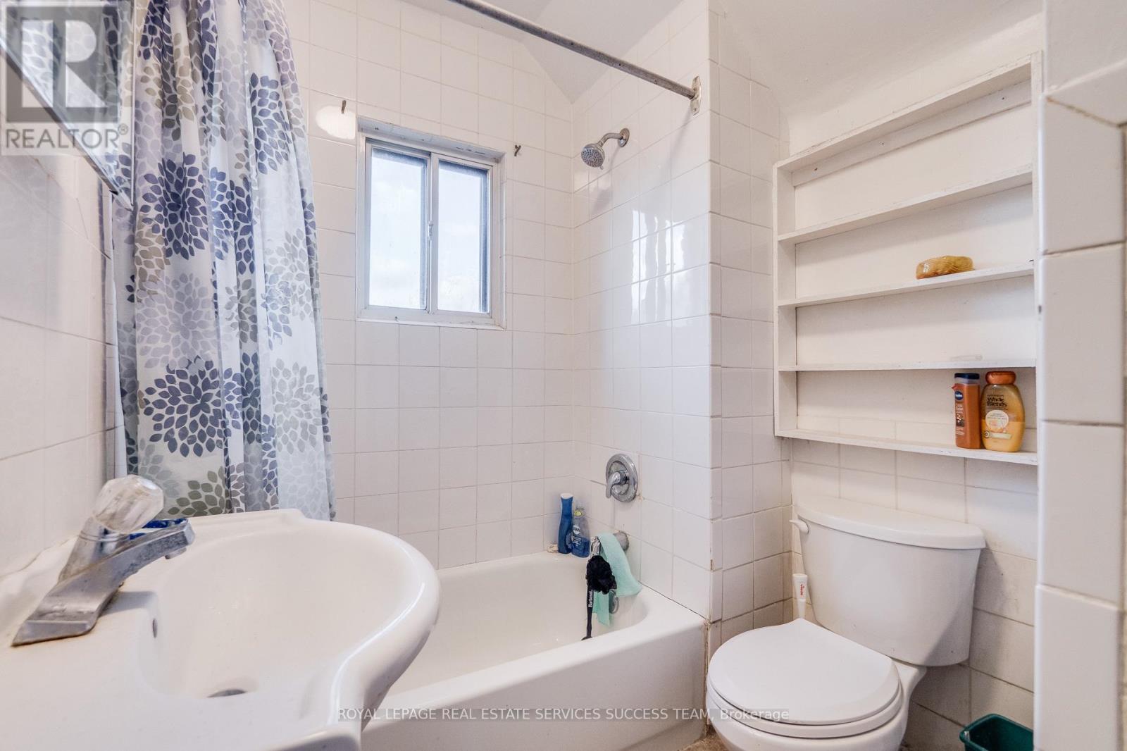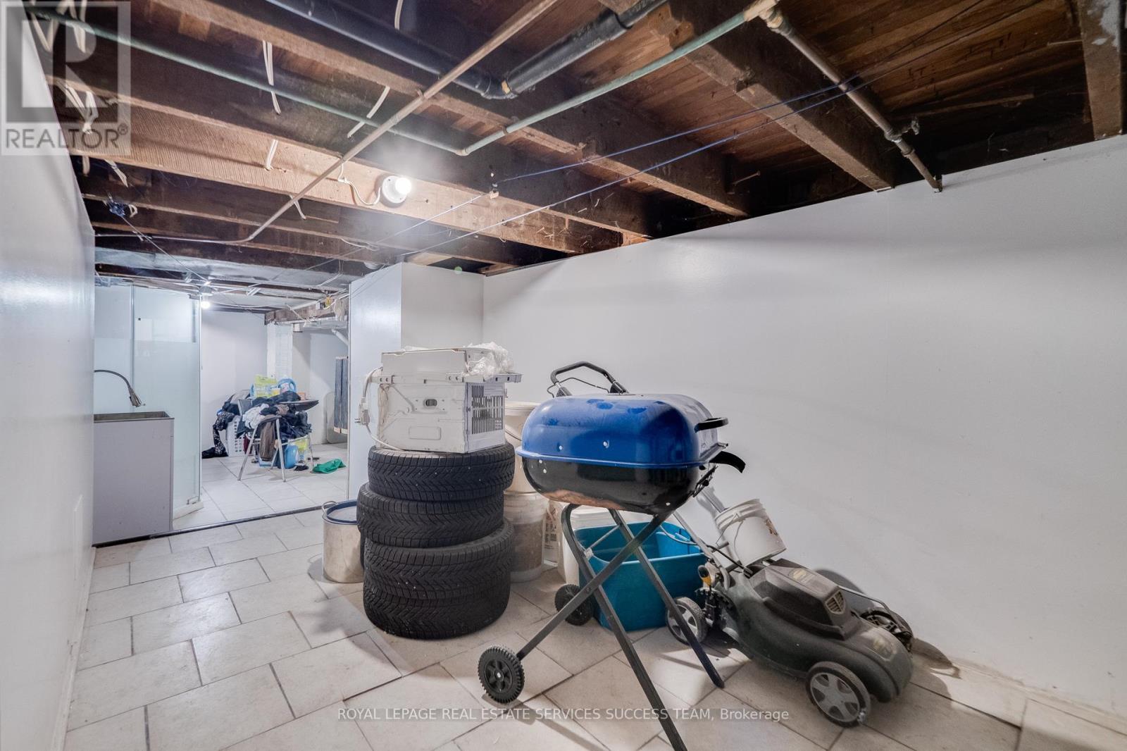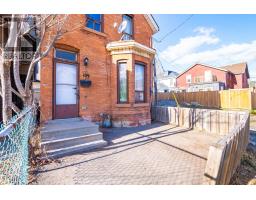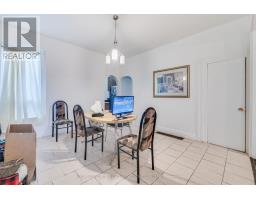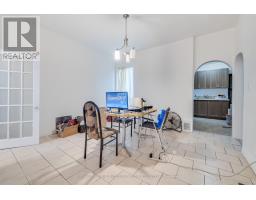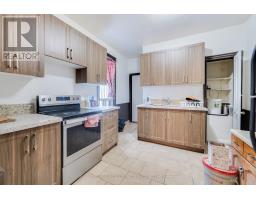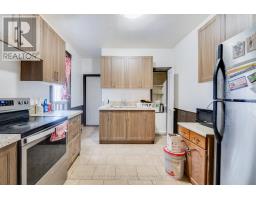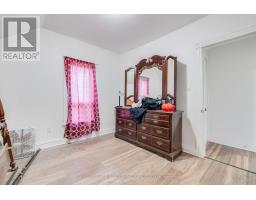109 Sanford Avenue N Hamilton, Ontario L8L 5Z1
3 Bedroom
3 Bathroom
1099.9909 - 1499.9875 sqft
Forced Air
$524,999
Lovely owner occupied brick home for many years in family friendly Gibson area. 3 Goodsize Bedrooms. 2 Showers. Recently updated Kitchen and partially finished basement. Close to transit, close to downtown. Two spacious rear parking spots. Close to shopping areas and amenities. (id:50886)
Property Details
| MLS® Number | X11907576 |
| Property Type | Single Family |
| Community Name | Gibson |
| AmenitiesNearBy | Public Transit, Place Of Worship, Schools |
| CommunityFeatures | Community Centre, School Bus |
| Features | Lane |
| ParkingSpaceTotal | 2 |
Building
| BathroomTotal | 3 |
| BedroomsAboveGround | 3 |
| BedroomsTotal | 3 |
| BasementDevelopment | Partially Finished |
| BasementType | N/a (partially Finished) |
| ConstructionStyleAttachment | Detached |
| ExteriorFinish | Brick |
| FoundationType | Block |
| HalfBathTotal | 2 |
| HeatingFuel | Natural Gas |
| HeatingType | Forced Air |
| StoriesTotal | 2 |
| SizeInterior | 1099.9909 - 1499.9875 Sqft |
| Type | House |
| UtilityWater | Municipal Water |
Land
| Acreage | No |
| LandAmenities | Public Transit, Place Of Worship, Schools |
| Sewer | Sanitary Sewer |
| SizeDepth | 99 Ft ,3 In |
| SizeFrontage | 20 Ft |
| SizeIrregular | 20 X 99.3 Ft |
| SizeTotalText | 20 X 99.3 Ft |
| ZoningDescription | D |
Rooms
| Level | Type | Length | Width | Dimensions |
|---|---|---|---|---|
| Second Level | Bedroom | 1 m | 1 m | 1 m x 1 m |
| Second Level | Bedroom 2 | 1 m | 1 m | 1 m x 1 m |
| Second Level | Bedroom 3 | 1 m | 1 m | 1 m x 1 m |
| Second Level | Bathroom | 1 m | 1 m | 1 m x 1 m |
| Basement | Utility Room | 1 m | 1 m | 1 m x 1 m |
| Basement | Laundry Room | 1 m | 1 m | 1 m x 1 m |
| Basement | Bathroom | 1 m | 1 m | 1 m x 1 m |
| Ground Level | Living Room | 1 m | 1 m | 1 m x 1 m |
| Ground Level | Dining Room | 1 m | 1 m | 1 m x 1 m |
| Ground Level | Bathroom | 1 m | 1 m | 1 m x 1 m |
| Ground Level | Kitchen | 1 m | 1 m | 1 m x 1 m |
https://www.realtor.ca/real-estate/27767259/109-sanford-avenue-n-hamilton-gibson-gibson
Interested?
Contact us for more information
Benny Lin
Salesperson
Royal LePage Real Estate Services Success Team
217 Speers Road Unit 5
Oakville, Ontario L6K 0J3
217 Speers Road Unit 5
Oakville, Ontario L6K 0J3


