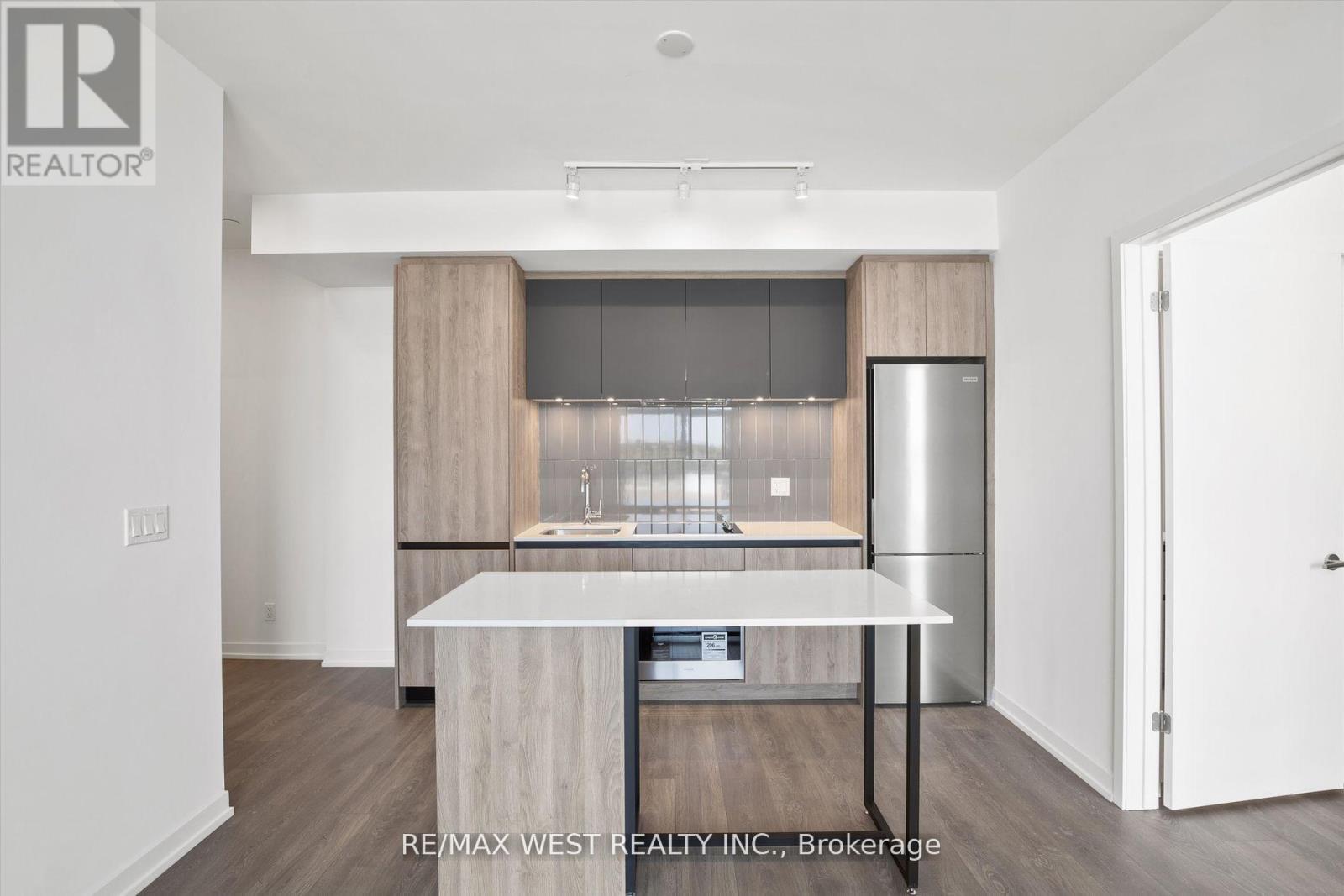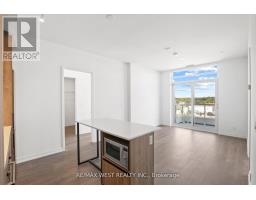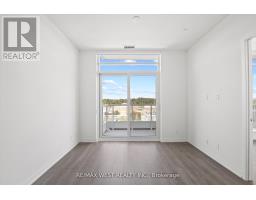801 - 8 Beverley Glen Boulevard Vaughan, Ontario L4J 8N8
$799,000Maintenance, Heat, Common Area Maintenance, Insurance, Parking
$708.48 Monthly
Maintenance, Heat, Common Area Maintenance, Insurance, Parking
$708.48 MonthlyNew, Daniels built chic and contemporary Boulevard at the Thornhill condominium. Prime Thornhill location offers the best of urban living. Connected to transit, shopping, and entertainment, as well as parks and green spaces in the heart of Thornhill. A home like no other is created with an array of stunning building amenities. Fabulous lobby with a 24-hour concierge. Well appointed entertainment terrace and party room, BBQ lounge areas and extensive fitness amenities with a 2-story basketball court ( in Tower B ) and well-equipped gym. Enjoy urban gardening in the dedicated gardening plots. For pet owners, convenient private dog run area. Interior is designed to create a private oasis filled with an extensive collection of top-quality materials and finishes. This opportunity won't last! **** EXTRAS **** Walking distance to Park, Walmart, Shoppers Drug Mart, Shopping Centre and many more Amenities (id:50886)
Property Details
| MLS® Number | N11916095 |
| Property Type | Single Family |
| Community Name | Beverley Glen |
| AmenitiesNearBy | Hospital, Place Of Worship, Public Transit, Schools |
| CommunityFeatures | Pet Restrictions, Community Centre |
| Features | Balcony, Carpet Free, In Suite Laundry |
| ParkingSpaceTotal | 1 |
| Structure | Squash & Raquet Court |
| ViewType | City View |
Building
| BathroomTotal | 2 |
| BedroomsAboveGround | 2 |
| BedroomsTotal | 2 |
| Amenities | Security/concierge, Exercise Centre, Party Room, Visitor Parking, Storage - Locker |
| Appliances | Dishwasher, Dryer, Microwave, Range, Refrigerator, Stove, Washer |
| CoolingType | Central Air Conditioning |
| ExteriorFinish | Concrete |
| FlooringType | Laminate |
| HeatingFuel | Natural Gas |
| HeatingType | Forced Air |
| SizeInterior | 799.9932 - 898.9921 Sqft |
| Type | Apartment |
Parking
| Underground |
Land
| Acreage | No |
| LandAmenities | Hospital, Place Of Worship, Public Transit, Schools |
Rooms
| Level | Type | Length | Width | Dimensions |
|---|---|---|---|---|
| Flat | Living Room | 2.87 m | 4.17 m | 2.87 m x 4.17 m |
| Flat | Dining Room | 2.87 m | 4.17 m | 2.87 m x 4.17 m |
| Flat | Kitchen | 3.1 m | 2.3 m | 3.1 m x 2.3 m |
| Flat | Primary Bedroom | 2.92 m | 3.23 m | 2.92 m x 3.23 m |
| Flat | Bedroom 2 | 2.76 m | 2.46 m | 2.76 m x 2.46 m |
Interested?
Contact us for more information
Abhai Singh Bhullar
Broker
10473 Islington Ave
Kleinburg, Ontario L0J 1C0
Lovepreet Grewal
Salesperson
10473 Islington Ave
Kleinburg, Ontario L0J 1C0



















































