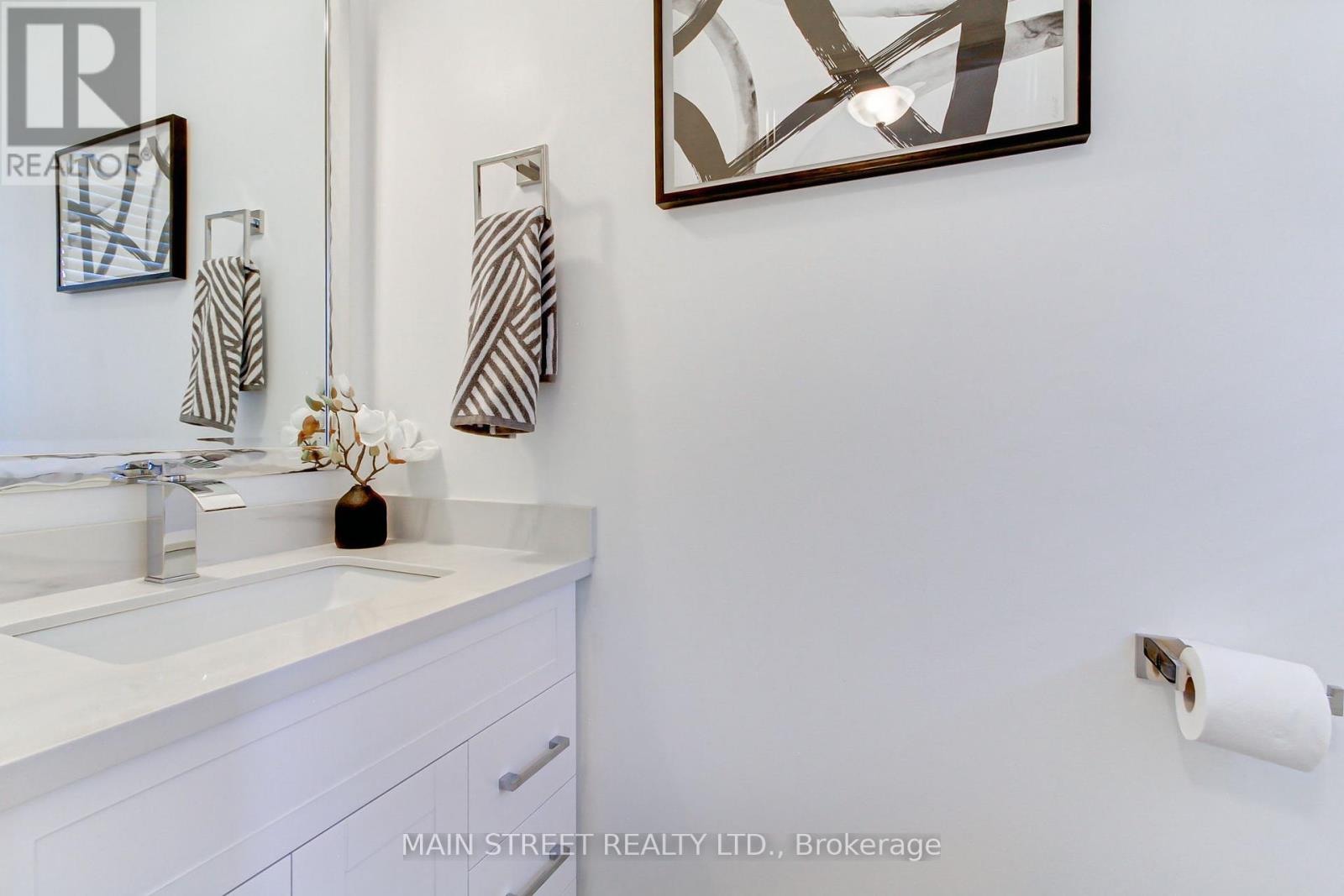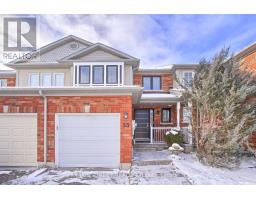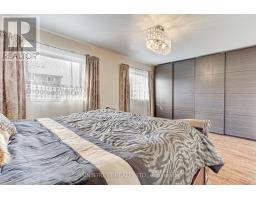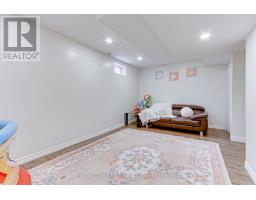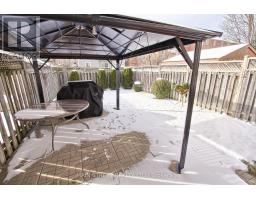55 Crittenden Drive Georgina, Ontario L4P 4E4
$774,900
Step Inside This Lovely Updated TurnKey Townhouse Situated in Desirable Simcoe Landing! Featuring 3 Bedrooms, 3 Baths, Large Foyer & Eat-In Kitchen, Combined Living/Dining Room w/ Walkout to a Oversized Fully Fenced Backyard Perfect for Furry Friends & Kids! Spacious Primary Bedroom w/ Built-In Wardrobe & His/Hers Closets, Renovated Bathrooms Throughout, 2nd & 3rd Bedrooms are Great Size! Fully Finished Basement w/ New Laundry Room, Custom 3pc Bath and Large Rec Room/Bedroom w/ Loads of Storage Space! New Windows & Doors (24) New A/C Unit (24) Renovated Bathrooms (24 & 21) New Garage Door & Opener (22) New Roof (19) Newer Appliances, Smart Home Capable w/ Nest and Smart Garage Door, Upgraded Lighting and So Much More! Well Maintained & Shows Pride of Ownership! Minutes to School, Parks, Trails, Transit, HWY Access, Lake Simcoe, Shopping, Restaurants, You Name it. **** EXTRAS **** Loaded w/ Updates and Ready for New Memories! Smoke & Pet Free! (id:50886)
Property Details
| MLS® Number | N11916248 |
| Property Type | Single Family |
| Community Name | Keswick South |
| AmenitiesNearBy | Beach, Park, Public Transit, Schools |
| CommunityFeatures | School Bus |
| ParkingSpaceTotal | 3 |
Building
| BathroomTotal | 3 |
| BedroomsAboveGround | 3 |
| BedroomsTotal | 3 |
| Appliances | Water Heater, Dishwasher, Dryer, Garage Door Opener, Refrigerator, Stove, Washer, Window Coverings |
| BasementDevelopment | Finished |
| BasementType | Full (finished) |
| ConstructionStyleAttachment | Attached |
| CoolingType | Central Air Conditioning |
| ExteriorFinish | Brick, Vinyl Siding |
| FlooringType | Laminate |
| FoundationType | Unknown |
| HalfBathTotal | 1 |
| HeatingFuel | Natural Gas |
| HeatingType | Forced Air |
| StoriesTotal | 2 |
| Type | Row / Townhouse |
| UtilityWater | Municipal Water |
Parking
| Garage |
Land
| Acreage | No |
| FenceType | Fenced Yard |
| LandAmenities | Beach, Park, Public Transit, Schools |
| Sewer | Sanitary Sewer |
| SizeDepth | 100 Ft |
| SizeFrontage | 19 Ft ,8 In |
| SizeIrregular | 19.69 X 100.07 Ft |
| SizeTotalText | 19.69 X 100.07 Ft |
Rooms
| Level | Type | Length | Width | Dimensions |
|---|---|---|---|---|
| Second Level | Primary Bedroom | 5.73 m | 3.4 m | 5.73 m x 3.4 m |
| Second Level | Bedroom 2 | 4.99 m | 3.01 m | 4.99 m x 3.01 m |
| Second Level | Bedroom 3 | 2.76 m | 2.73 m | 2.76 m x 2.73 m |
| Lower Level | Recreational, Games Room | 5.49 m | 2.96 m | 5.49 m x 2.96 m |
| Main Level | Living Room | 5.73 m | 3.06 m | 5.73 m x 3.06 m |
| Main Level | Kitchen | 3.79 m | 3.41 m | 3.79 m x 3.41 m |
| Main Level | Dining Room | 5.73 m | 3.06 m | 5.73 m x 3.06 m |
https://www.realtor.ca/real-estate/27786123/55-crittenden-drive-georgina-keswick-south-keswick-south
Interested?
Contact us for more information
Michael James Henry
Salesperson
150 Main Street S.
Newmarket, Ontario L3Y 3Z1
















