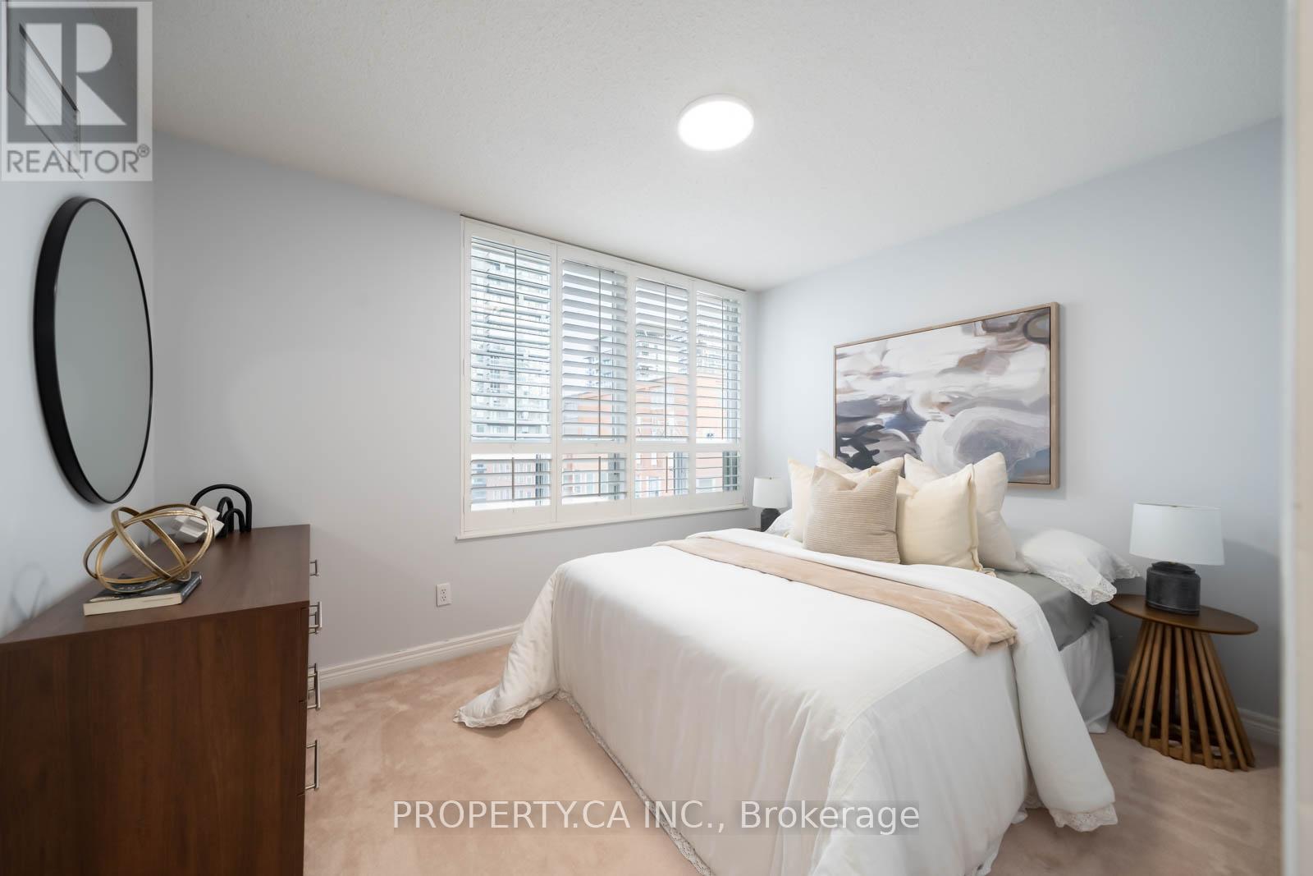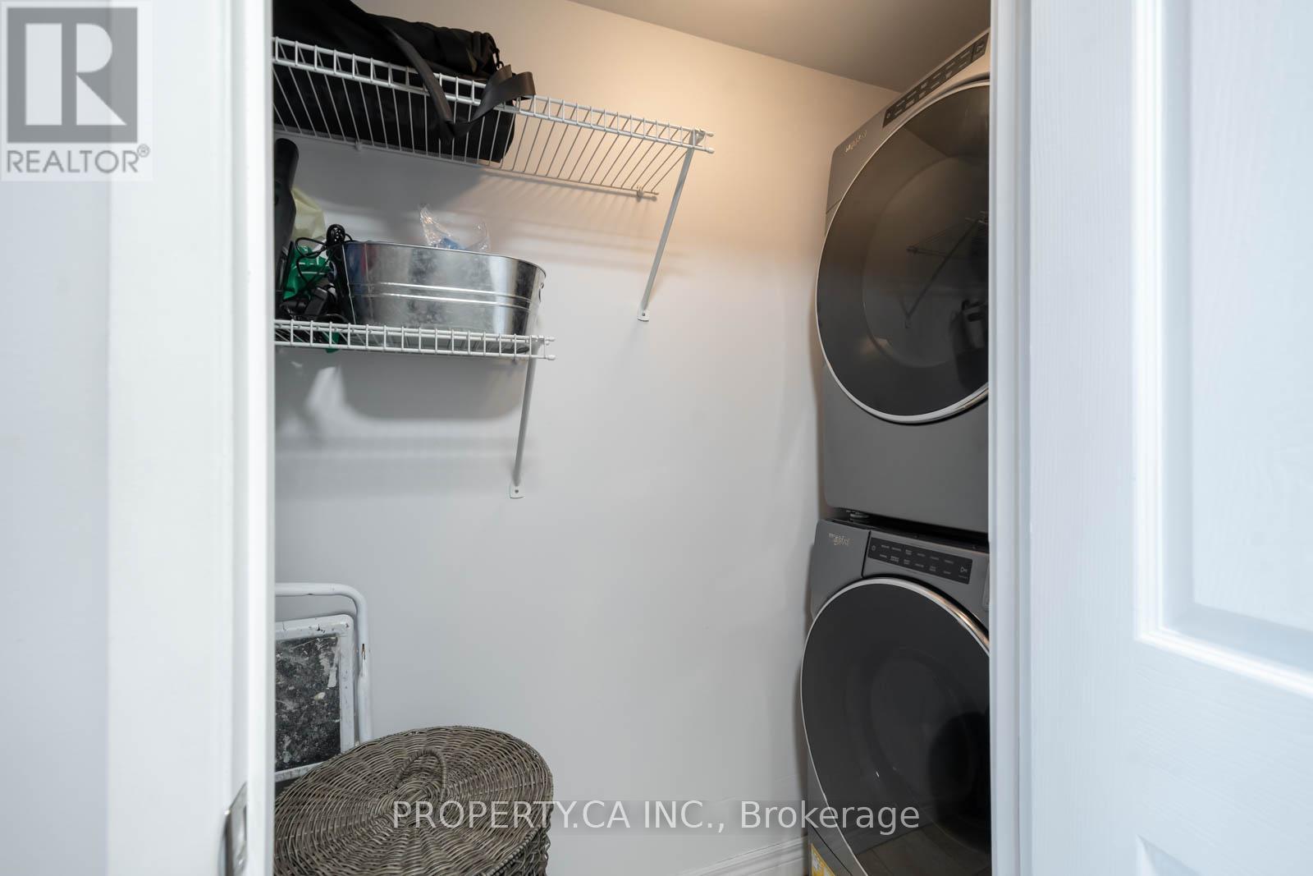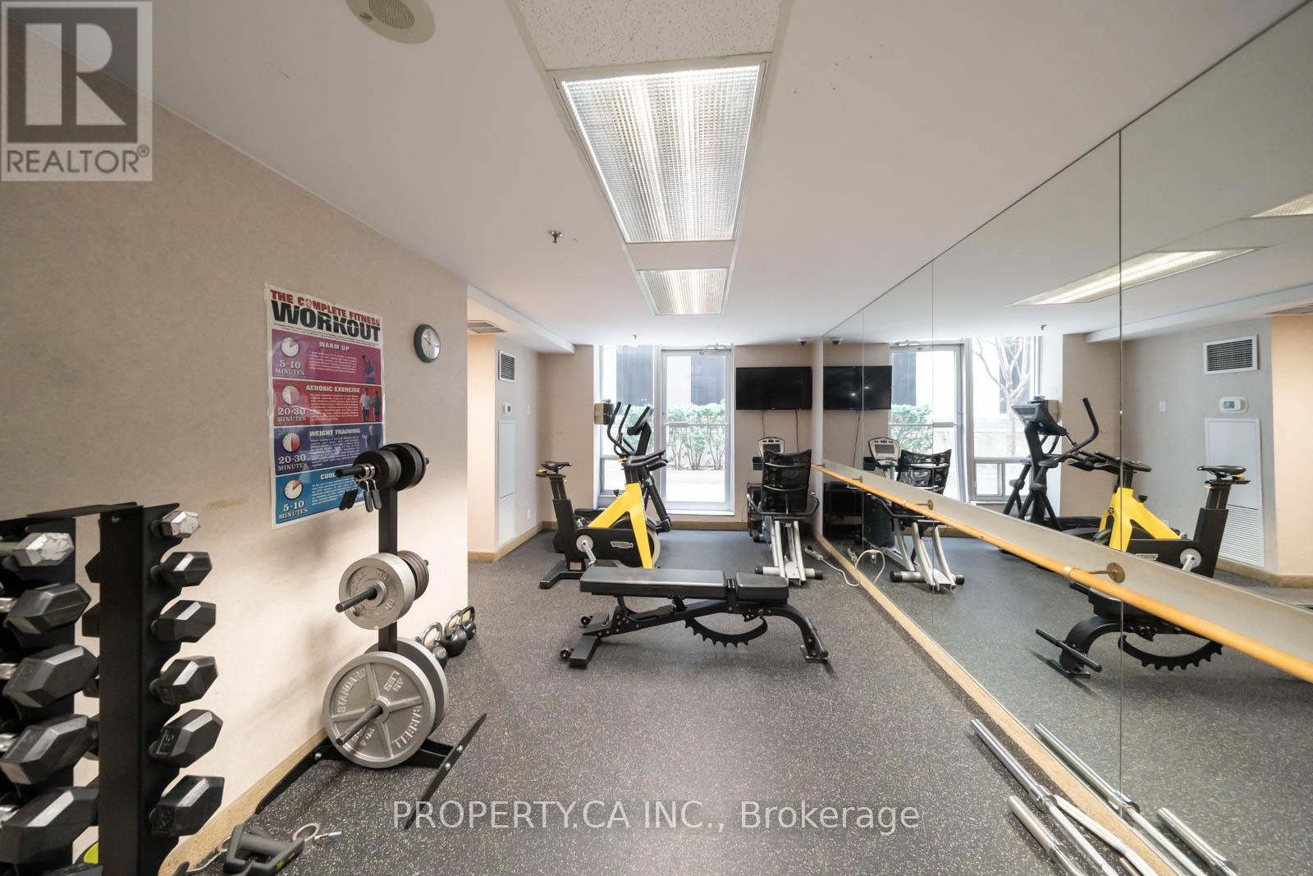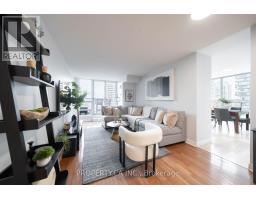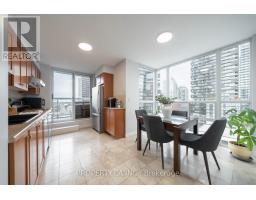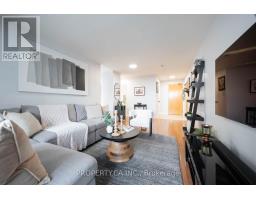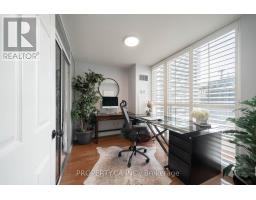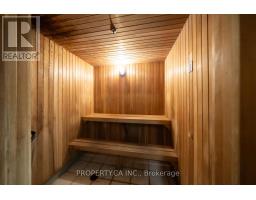1902 - 43 Eglinton Avenue E Toronto, Ontario M4P 1A2
$888,888Maintenance, Heat, Electricity, Water, Common Area Maintenance, Insurance, Parking
$1,493.21 Monthly
Maintenance, Heat, Electricity, Water, Common Area Maintenance, Insurance, Parking
$1,493.21 MonthlyFantastic Corner Penthouse Suite located steps away from Yonge and Eglinton. This 1,130 sq ft 2+1 bedroom, 2 bath condo features a well-appointed split bedroom layout. With tons of natural light and a clear west view, working from home or just kicking back with a good book just got better! This unit features a versatile solarium that adds flexibility to use as an office, reading nook, or guest room. The charming eat-in kitchen boasts stainless steel appliances and opens onto a private terrace, where you can unwind with sunset views and your favourite drink. Generous closet space throughout provides convenient storage. Ideally situated, you'll be steps from top restaurants, shopping, and seamless transit options. Surrounded by excellent schools, this condo is perfect for those seeking a vibrant lifestyle in one of the city's most desirable neighbourhoods (id:50886)
Property Details
| MLS® Number | C11916230 |
| Property Type | Single Family |
| Neigbourhood | Mount Pleasant West |
| Community Name | Mount Pleasant West |
| CommunityFeatures | Pet Restrictions |
| Features | In Suite Laundry |
| ParkingSpaceTotal | 1 |
Building
| BathroomTotal | 2 |
| BedroomsAboveGround | 2 |
| BedroomsBelowGround | 1 |
| BedroomsTotal | 3 |
| Amenities | Security/concierge, Party Room, Exercise Centre, Sauna, Recreation Centre, Storage - Locker |
| Appliances | Dishwasher, Dryer, Hood Fan, Microwave, Refrigerator, Stove, Washer, Window Coverings |
| BasementDevelopment | Unfinished |
| BasementType | N/a (unfinished) |
| CoolingType | Central Air Conditioning |
| ExteriorFinish | Concrete |
| FlooringType | Hardwood, Carpeted |
| HeatingFuel | Natural Gas |
| HeatingType | Forced Air |
| SizeInterior | 999.992 - 1198.9898 Sqft |
| Type | Apartment |
Parking
| Underground |
Land
| Acreage | No |
Rooms
| Level | Type | Length | Width | Dimensions |
|---|---|---|---|---|
| Flat | Living Room | 6.75 m | 3.25 m | 6.75 m x 3.25 m |
| Flat | Dining Room | 6.75 m | 3.25 m | 6.75 m x 3.25 m |
| Flat | Kitchen | 4.04 m | 3.7 m | 4.04 m x 3.7 m |
| Flat | Primary Bedroom | 5.1 m | 3.2 m | 5.1 m x 3.2 m |
| Flat | Bedroom 2 | 3.55 m | 2.75 m | 3.55 m x 2.75 m |
| Flat | Solarium | 3.18 m | 2.73 m | 3.18 m x 2.73 m |
Interested?
Contact us for more information
Josh Benoliel
Broker
31 Disera Drive Suite 250
Thornhill, Ontario L4J 0A7
Jeffrey Benoliel
Broker
31 Disera Drive Suite 250
Thornhill, Ontario L4J 0A7













