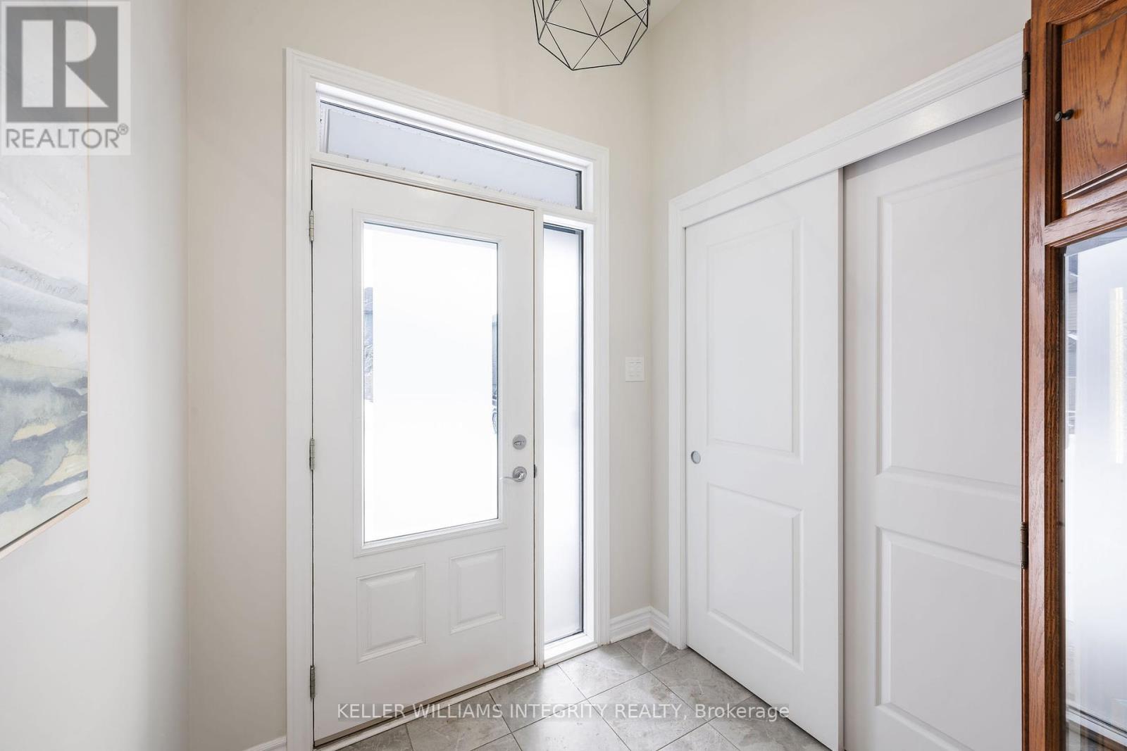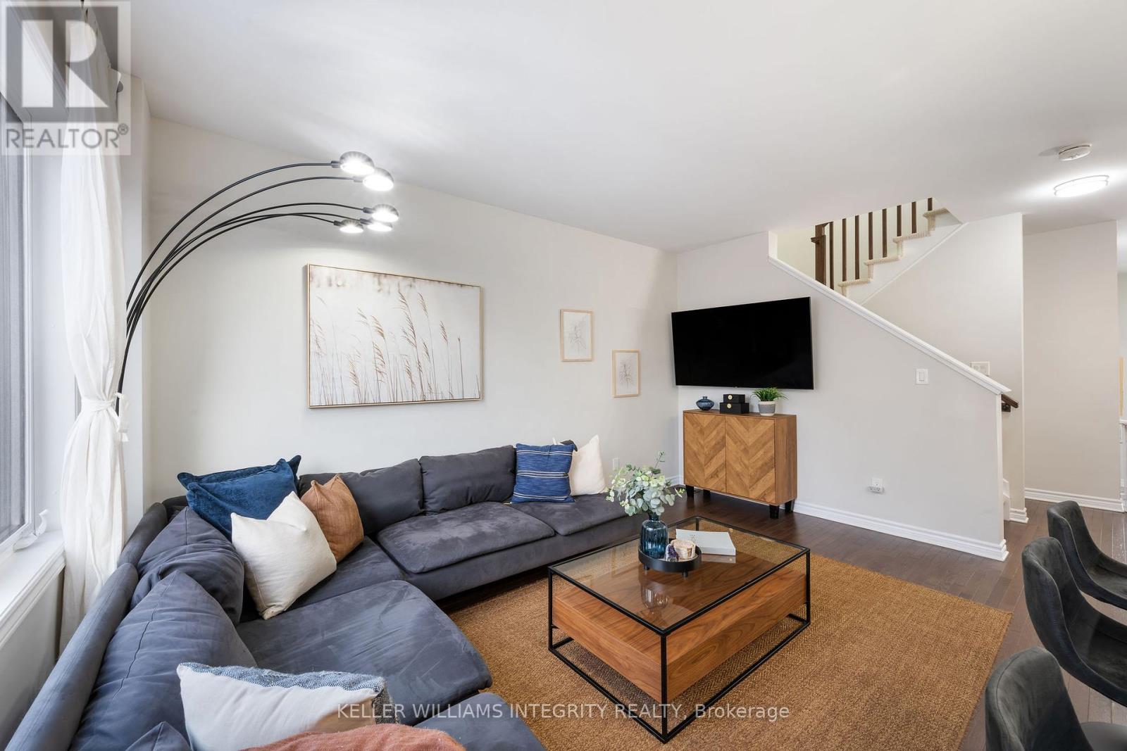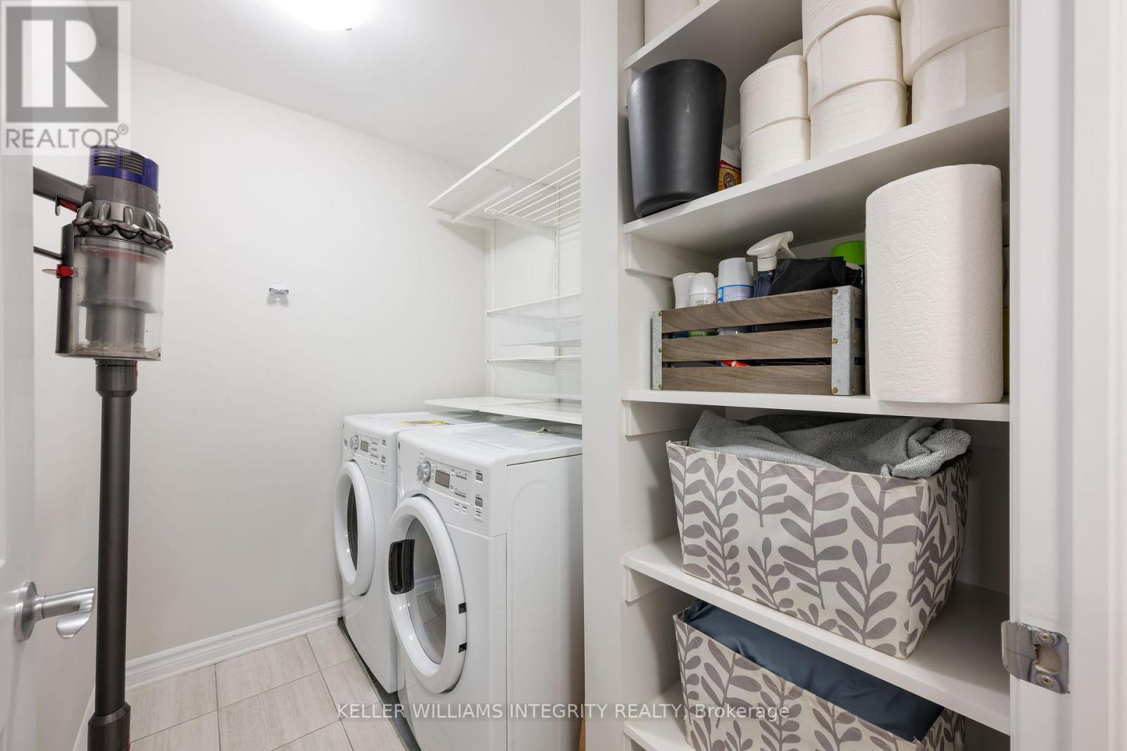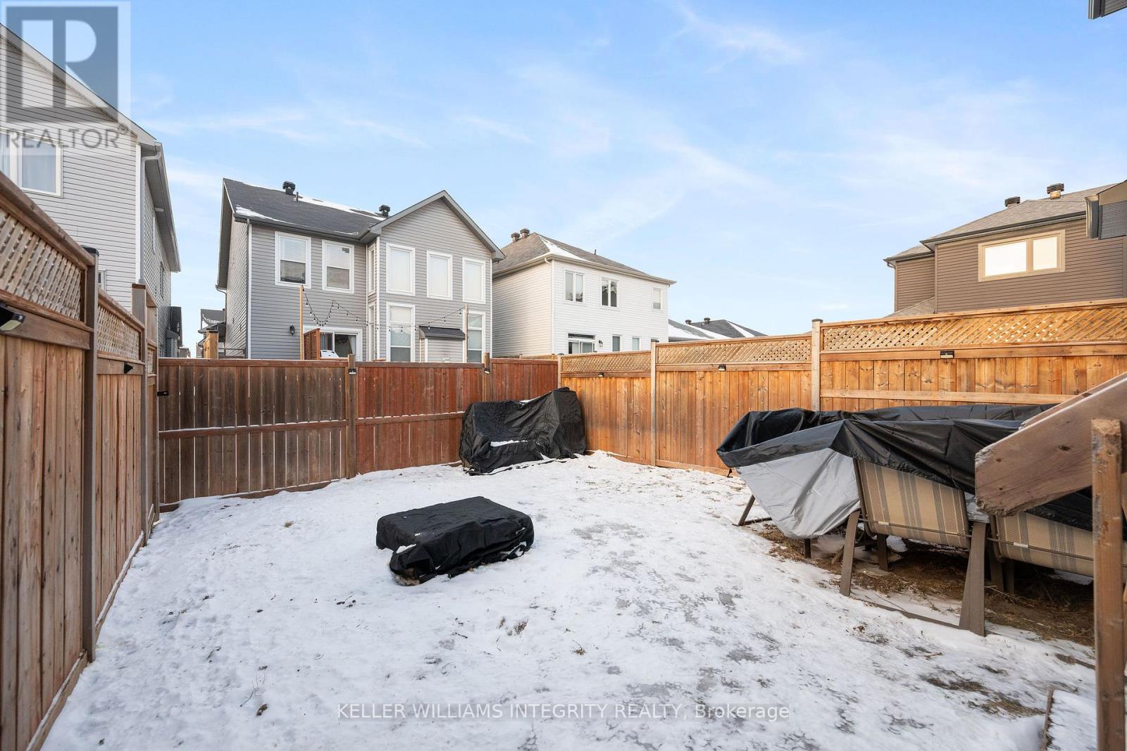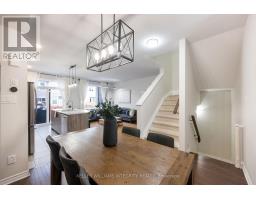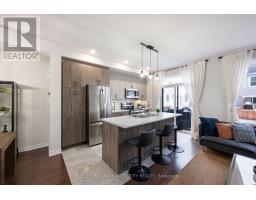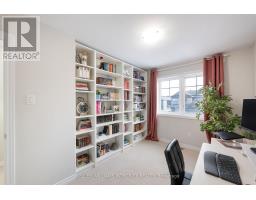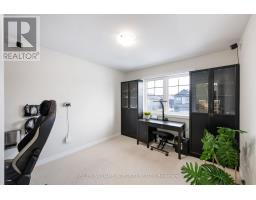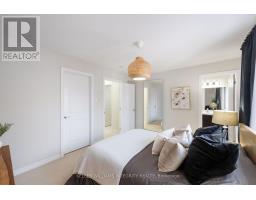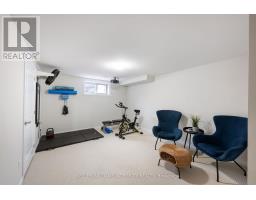12 Rookie Crescent Ottawa, Ontario K2V 0R9
$649,900
Welcome to 12 Rookie Cres, a beautifully maintained 2021 EQ-built 3-bed & 2.5 bath townhome in the sought-after community of Fernbank Crossing. This modern gem boasts an open-concept design, featuring 9-ft ceilings on the main level (10 ft in the foyer) & an abundance of natural light throughout. The spacious layout includes tall shower doors & a well-appointed kitchen, perfect for everyday living & entertaining. The fully finished basement offers versatile living space - ideal for a home office, playroom, or gym. Step outside to your fully fenced backyard, perfect for relaxing or hosting outdoor gatherings. Additional features include a gas BBQ hookup, wired for a Level 2 EV charger in the garage, ceiling storage, & a workshop area in the basement. Enjoy the convenience of nearby parks, schools, shopping, and dining options in this family-friendly neighborhood. The perfect blend of contemporary living and convenience dont miss out! **** EXTRAS **** Please call Ashley for all inquiries (613-301-5338). Full feature sheet in attachments. Please note that there are audio & video cameras on the exterior & interior of the property. (id:50886)
Open House
This property has open houses!
2:00 pm
Ends at:4:00 pm
Property Details
| MLS® Number | X11915736 |
| Property Type | Single Family |
| Neigbourhood | Stittsville |
| Community Name | 9010 - Kanata - Emerald Meadows/Trailwest |
| ParkingSpaceTotal | 3 |
Building
| BathroomTotal | 3 |
| BedroomsAboveGround | 3 |
| BedroomsTotal | 3 |
| Appliances | Water Heater |
| BasementDevelopment | Finished |
| BasementType | Full (finished) |
| ConstructionStyleAttachment | Attached |
| CoolingType | Central Air Conditioning |
| ExteriorFinish | Vinyl Siding |
| FireplacePresent | Yes |
| FoundationType | Poured Concrete |
| HeatingFuel | Natural Gas |
| HeatingType | Forced Air |
| StoriesTotal | 2 |
| SizeInterior | 1499.9875 - 1999.983 Sqft |
| Type | Row / Townhouse |
| UtilityWater | Municipal Water |
Parking
| Attached Garage |
Land
| Acreage | No |
| Sewer | Sanitary Sewer |
| SizeDepth | 96 Ft ,9 In |
| SizeFrontage | 20 Ft |
| SizeIrregular | 20 X 96.8 Ft |
| SizeTotalText | 20 X 96.8 Ft |
Rooms
| Level | Type | Length | Width | Dimensions |
|---|---|---|---|---|
| Basement | Living Room | 5.7 m | 3.5 m | 5.7 m x 3.5 m |
| Other | Foyer | 1.9 m | 1.8 m | 1.9 m x 1.8 m |
| Other | Dining Room | 3 m | 2.9 m | 3 m x 2.9 m |
| Other | Kitchen | 3.9 m | 2.6 m | 3.9 m x 2.6 m |
| Other | Living Room | 3.2 m | 4.6 m | 3.2 m x 4.6 m |
| Other | Bedroom | 3 m | 4.2 m | 3 m x 4.2 m |
| Other | Bedroom 2 | 3.5 m | 2.5 m | 3.5 m x 2.5 m |
| Other | Bathroom | 2.2 m | 1.4 m | 2.2 m x 1.4 m |
| Other | Laundry Room | 2.2 m | 1.5 m | 2.2 m x 1.5 m |
| Other | Primary Bedroom | 3.1 m | 4 m | 3.1 m x 4 m |
| Other | Bathroom | 1.4 m | 3 m | 1.4 m x 3 m |
Utilities
| Sewer | Installed |
Interested?
Contact us for more information
Josh West
Broker
2148 Carling Ave Unit 5
Ottawa, Ontario K2A 1H1
Ashley Moore
Salesperson
2148 Carling Ave Unit 5
Ottawa, Ontario K2A 1H1


