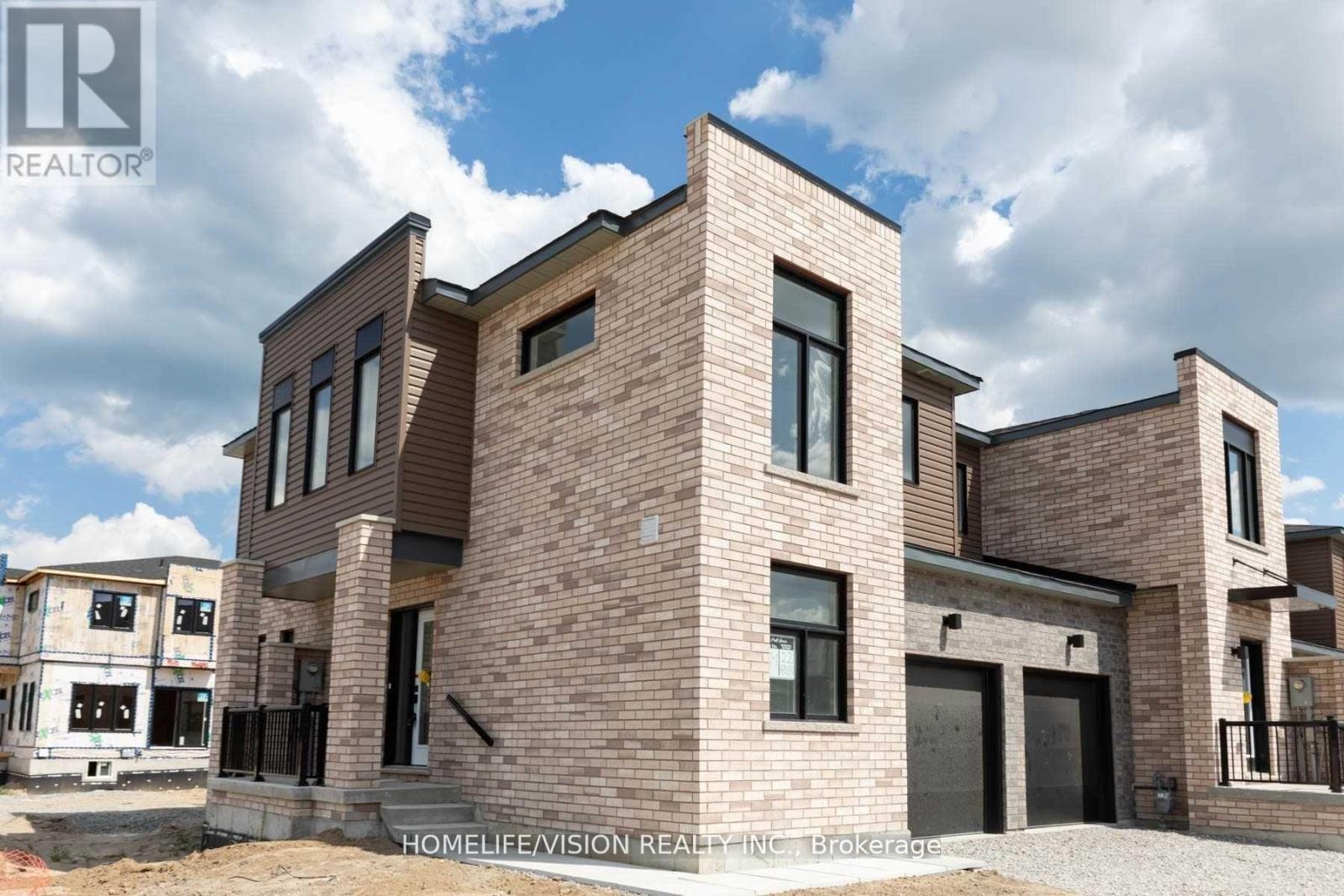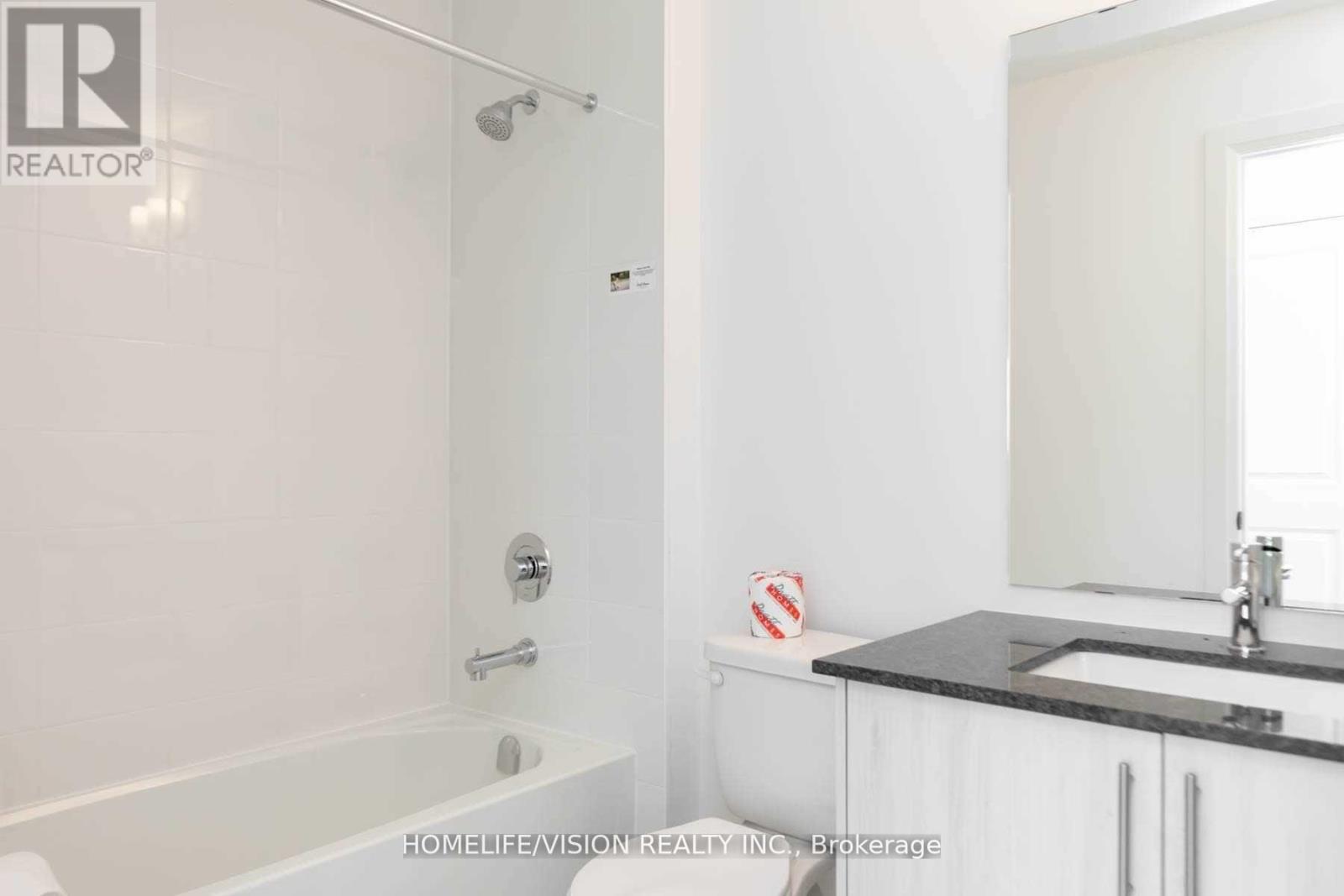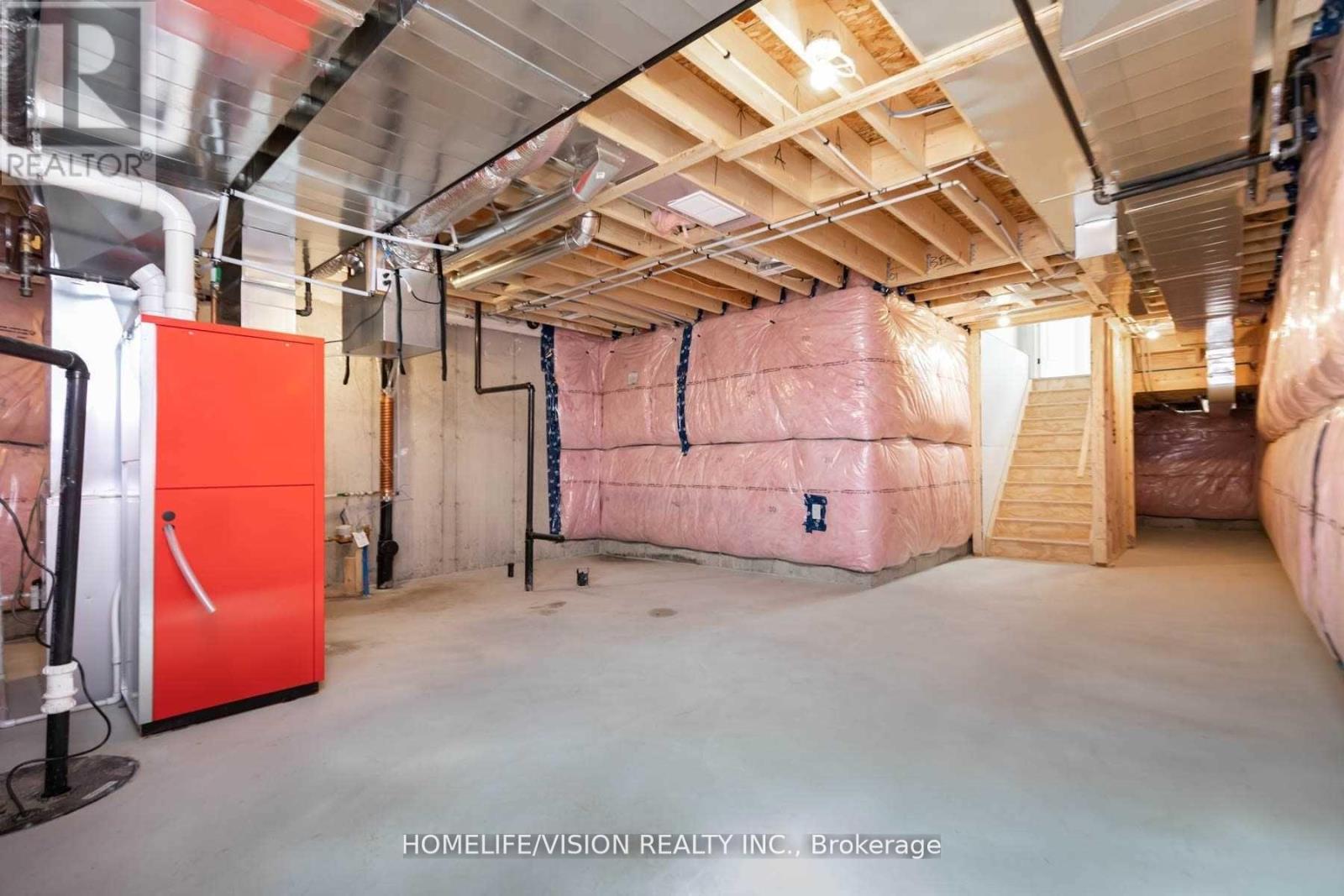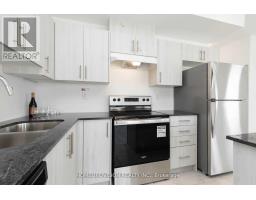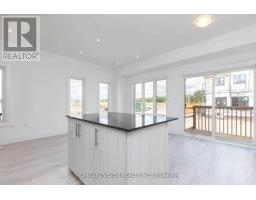22 Haven Lane Barrie, Ontario L9J 0M4
$3,195 Monthly
Welcome To 22 Haven Lane! Largest Model in the Yonge/Go Subdivision! This Premium 3 Bedroom, 3 Washroom, Corner End Unit(Extra Wide Lot) Townhome Is Located In The Yonge And Go Transit Towns Subdivision, Within Walking Distance To The Go Station. Featuring 1348Sf Of Well Appointed Living Space, This Townhome Has Been Completely Upgraded: Pot Lights Thru-Out, Stone Countertops Thru-Out, Stainless Steel Appliances, Kitchen Island, Spa Like 4Pc Master Ensuite, Engineered Laminate Thru-Out, Designer Trim Package Including Full Interior Swing Doors And Closets, 9' Smooth Ceilings & Much More! Large Basement With Lots Of Windows, Ideal For Storage. Located At The End Of The Street With Open Views Of Painswick Park And Walkways!! Pictures are from occupancy. Since then, grass has been laid, property is completely fenced, including with neighbour, driveway paved, AC & custom window blinds have been installed. **** EXTRAS **** Stainless Steel Appliances: Fridge, Stove & B/I Dishwasher. B/I Hood Exhaust. Washer/Dryer & All Elf's & All Custom Window Blinds. (id:50886)
Property Details
| MLS® Number | S11916267 |
| Property Type | Single Family |
| Community Name | Painswick South |
| AmenitiesNearBy | Park, Public Transit, Schools |
| CommunityFeatures | Community Centre |
| ParkingSpaceTotal | 2 |
| ViewType | View |
Building
| BathroomTotal | 3 |
| BedroomsAboveGround | 3 |
| BedroomsTotal | 3 |
| BasementDevelopment | Unfinished |
| BasementType | Full (unfinished) |
| ConstructionStyleAttachment | Attached |
| CoolingType | Central Air Conditioning |
| ExteriorFinish | Brick, Brick Facing |
| FlooringType | Laminate |
| FoundationType | Unknown |
| HalfBathTotal | 1 |
| HeatingFuel | Natural Gas |
| HeatingType | Forced Air |
| StoriesTotal | 2 |
| SizeInterior | 1099.9909 - 1499.9875 Sqft |
| Type | Row / Townhouse |
| UtilityWater | Municipal Water |
Parking
| Garage |
Land
| Acreage | No |
| LandAmenities | Park, Public Transit, Schools |
| Sewer | Sanitary Sewer |
| SizeDepth | 86 Ft ,6 In |
| SizeFrontage | 29 Ft ,3 In |
| SizeIrregular | 29.3 X 86.5 Ft |
| SizeTotalText | 29.3 X 86.5 Ft |
Rooms
| Level | Type | Length | Width | Dimensions |
|---|---|---|---|---|
| Second Level | Primary Bedroom | 5 m | 3.36 m | 5 m x 3.36 m |
| Second Level | Bedroom 2 | 3.05 m | 3.05 m | 3.05 m x 3.05 m |
| Main Level | Living Room | 5.6 m | 2.87 m | 5.6 m x 2.87 m |
| Main Level | Dining Room | 2.44 m | 2.11 m | 2.44 m x 2.11 m |
| Main Level | Kitchen | 3.24 m | 2.32 m | 3.24 m x 2.32 m |
| In Between | Den | 2.44 m | 2.44 m | 2.44 m x 2.44 m |
| In Between | Study | 1.22 m | 1.4 m | 1.22 m x 1.4 m |
https://www.realtor.ca/real-estate/27786291/22-haven-lane-barrie-painswick-south-painswick-south
Interested?
Contact us for more information
Chris Pappas
Salesperson
1945 Leslie Street
Toronto, Ontario M3B 2M3


