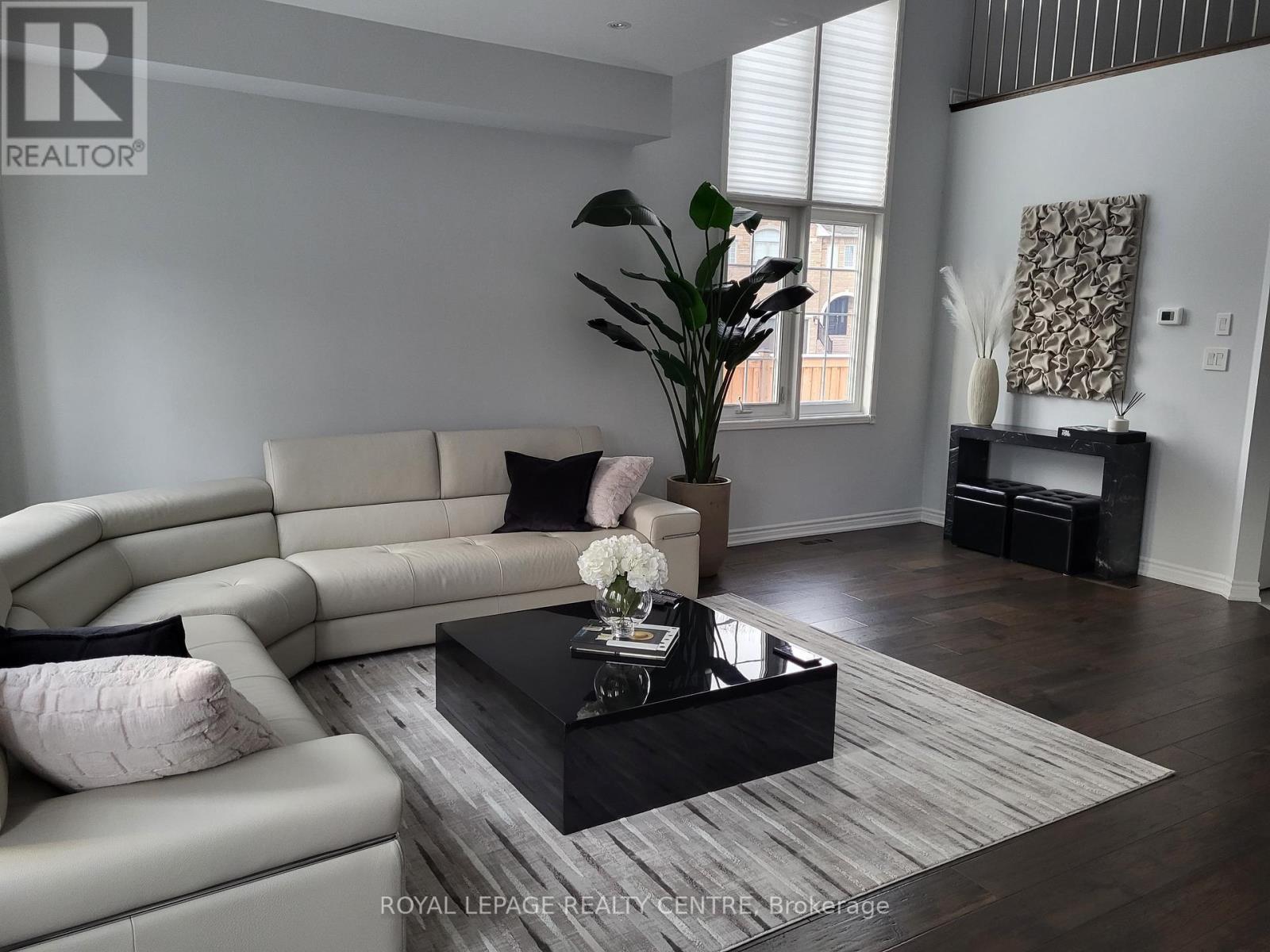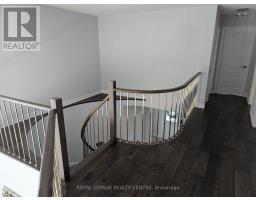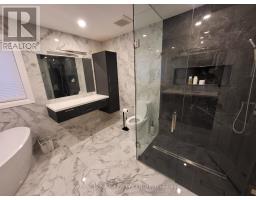256 Anthony Avenue Mississauga, Ontario L4Z 3V4
$5,000 Monthly
Beautiful Renovated Home On A Corner Lot Of A Quiet Street In The Heart Of Mississauga. Boasting 2,500 Sqft Of Above Ground Living Space (Plus 500 Sqft Of Space In Basement); This Is A True Open Concept House With 9 Foot Ceilings On Ground Floor And Large Sections Of The Living Room And Foyer Open To Above (20+ Feet) Providing A Modern And Spacious Feel. Tastefully And Practically Renovated Top To Bottom. A Custom Designed Oversized Kitchen With Large Island And Endless Cabinet Space. Upstairs Bathrooms Have Floating Vanities, Custom Built Glass Showers And Are Tiled Floor To Ceiling! Four Bedrooms Total Including A Large Primary Bedroom With Ensuite Bathroom And Very Generous Walk In Closet. Cathedral Ceiling In Guest Bedroom. Hardwood Floors Throughout The House. Two Car Garage With Entrance Through Foyer. Basement Includes Recreation Room, Cold Room And A Three Piece Bathroom. (id:50886)
Property Details
| MLS® Number | W11916260 |
| Property Type | Single Family |
| Community Name | Hurontario |
| AmenitiesNearBy | Park, Public Transit, Schools |
| CommunityFeatures | Community Centre |
| Features | Flat Site |
| ParkingSpaceTotal | 4 |
| Structure | Patio(s) |
Building
| BathroomTotal | 4 |
| BedroomsAboveGround | 4 |
| BedroomsTotal | 4 |
| Amenities | Fireplace(s) |
| Appliances | Garage Door Opener Remote(s), Central Vacuum, Dishwasher, Dryer, Garage Door Opener, Oven, Refrigerator, Stove, Washer |
| BasementDevelopment | Finished |
| BasementType | N/a (finished) |
| ConstructionStyleAttachment | Detached |
| CoolingType | Central Air Conditioning |
| ExteriorFinish | Brick Facing, Stone |
| FireProtection | Smoke Detectors |
| FireplacePresent | Yes |
| FlooringType | Hardwood, Carpeted |
| FoundationType | Block |
| HalfBathTotal | 1 |
| HeatingFuel | Natural Gas |
| HeatingType | Forced Air |
| StoriesTotal | 2 |
| SizeInterior | 2499.9795 - 2999.975 Sqft |
| Type | House |
| UtilityWater | Municipal Water |
Parking
| Garage |
Land
| Acreage | No |
| FenceType | Fenced Yard |
| LandAmenities | Park, Public Transit, Schools |
| Sewer | Sanitary Sewer |
| SizeDepth | 100 Ft ,6 In |
| SizeFrontage | 59 Ft ,4 In |
| SizeIrregular | 59.4 X 100.5 Ft |
| SizeTotalText | 59.4 X 100.5 Ft|under 1/2 Acre |
Rooms
| Level | Type | Length | Width | Dimensions |
|---|---|---|---|---|
| Second Level | Primary Bedroom | 5.23 m | 4.62 m | 5.23 m x 4.62 m |
| Second Level | Bedroom 2 | 4 m | 3.08 m | 4 m x 3.08 m |
| Second Level | Bedroom 3 | 5.14 m | 3.42 m | 5.14 m x 3.42 m |
| Second Level | Bedroom 4 | 3.59 m | 3.23 m | 3.59 m x 3.23 m |
| Basement | Recreational, Games Room | 8.36 m | 8.28 m | 8.36 m x 8.28 m |
| Ground Level | Great Room | 6.23 m | 4.57 m | 6.23 m x 4.57 m |
| Ground Level | Dining Room | 4.72 m | 3.45 m | 4.72 m x 3.45 m |
| Ground Level | Kitchen | 5.03 m | 3.88 m | 5.03 m x 3.88 m |
https://www.realtor.ca/real-estate/27786298/256-anthony-avenue-mississauga-hurontario-hurontario
Interested?
Contact us for more information
Halina Daniel
Salesperson
2150 Hurontario Street
Mississauga, Ontario L5B 1M8
Pauline Daniel
Salesperson
2150 Hurontario Street
Mississauga, Ontario L5B 1M8











































