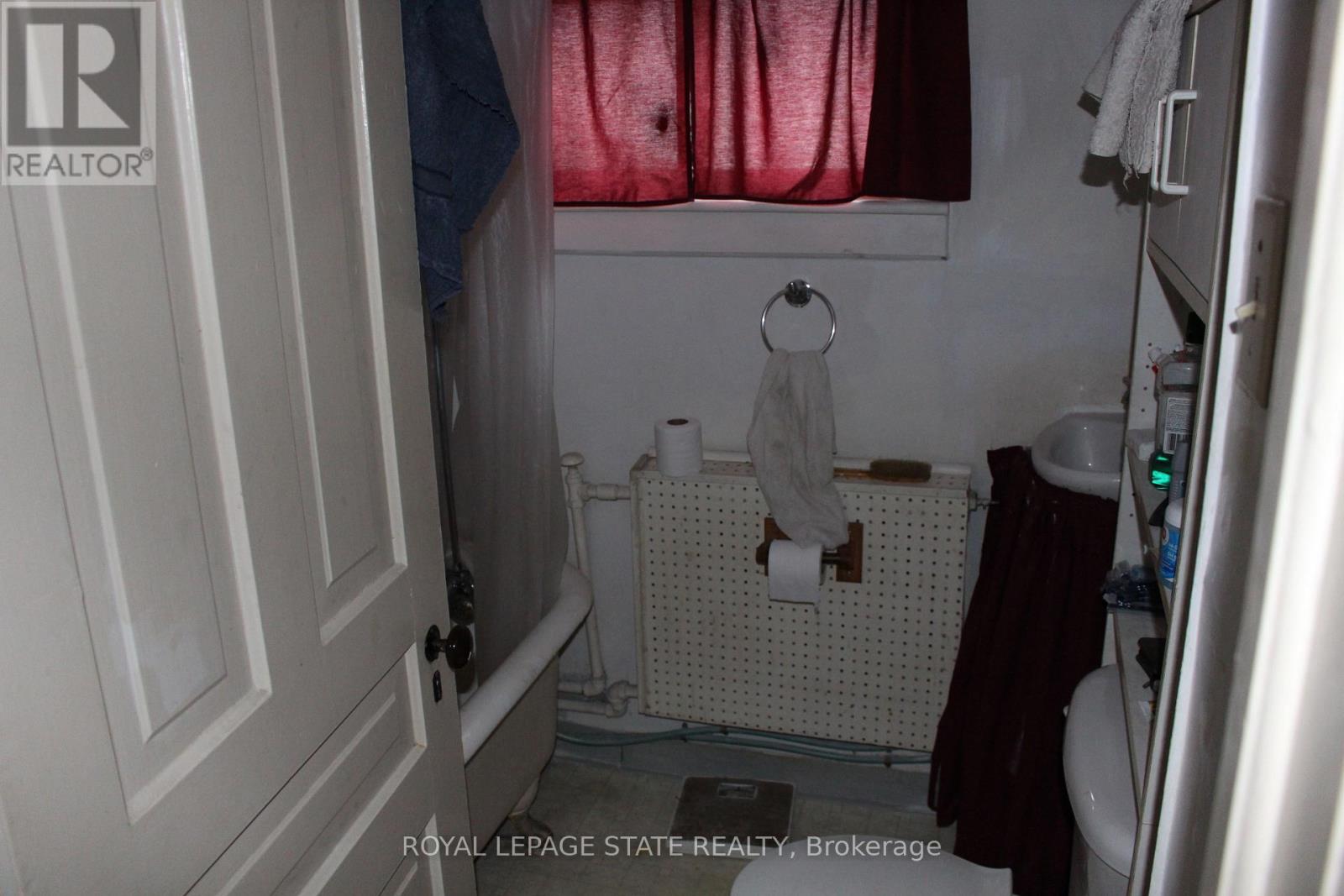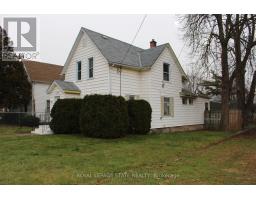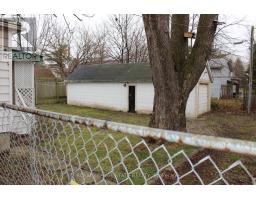5134 Mcglashan Crescent Niagara Falls, Ontario L2E 3W9
3 Bedroom
2 Bathroom
1499.9875 - 1999.983 sqft
Hot Water Radiator Heat
$379,900
SCHEDULE B+C+D+E MUST ACCOMPANY ALL OFFERS. SOLD ""AS IS, WHERE IS"" BASIS. SELLER HAS NO KNOWLEDGE OFUFFI. SELLER MAKES NO REPRESENTATIONS AND/OR WARRANTIES. (id:50886)
Property Details
| MLS® Number | X11916243 |
| Property Type | Single Family |
| Community Name | 210 - Downtown |
| ParkingSpaceTotal | 7 |
Building
| BathroomTotal | 2 |
| BedroomsAboveGround | 3 |
| BedroomsTotal | 3 |
| BasementDevelopment | Unfinished |
| BasementType | Partial (unfinished) |
| ConstructionStyleAttachment | Detached |
| ExteriorFinish | Aluminum Siding |
| FoundationType | Stone |
| HeatingType | Hot Water Radiator Heat |
| StoriesTotal | 2 |
| SizeInterior | 1499.9875 - 1999.983 Sqft |
| Type | House |
| UtilityWater | Municipal Water |
Parking
| Detached Garage |
Land
| Acreage | No |
| Sewer | Sanitary Sewer |
| SizeDepth | 112 Ft |
| SizeFrontage | 50 Ft |
| SizeIrregular | 50 X 112 Ft |
| SizeTotalText | 50 X 112 Ft|under 1/2 Acre |
Rooms
| Level | Type | Length | Width | Dimensions |
|---|---|---|---|---|
| Second Level | Bedroom 2 | 2.99 m | 4.01 m | 2.99 m x 4.01 m |
| Second Level | Bedroom 3 | 3.3 m | 3.86 m | 3.3 m x 3.86 m |
| Second Level | Kitchen | 2.54 m | 4.87 m | 2.54 m x 4.87 m |
| Main Level | Dining Room | 4.97 m | 3.02 m | 4.97 m x 3.02 m |
| Main Level | Living Room | 3.83 m | 4.19 m | 3.83 m x 4.19 m |
| Main Level | Den | 2.66 m | 2.36 m | 2.66 m x 2.36 m |
| Main Level | Primary Bedroom | 3.63 m | 3.58 m | 3.63 m x 3.58 m |
Interested?
Contact us for more information
Joe Cosentino
Salesperson
Royal LePage State Realty
987 Rymal Rd Unit 100
Hamilton, Ontario L8W 3M2
987 Rymal Rd Unit 100
Hamilton, Ontario L8W 3M2









































