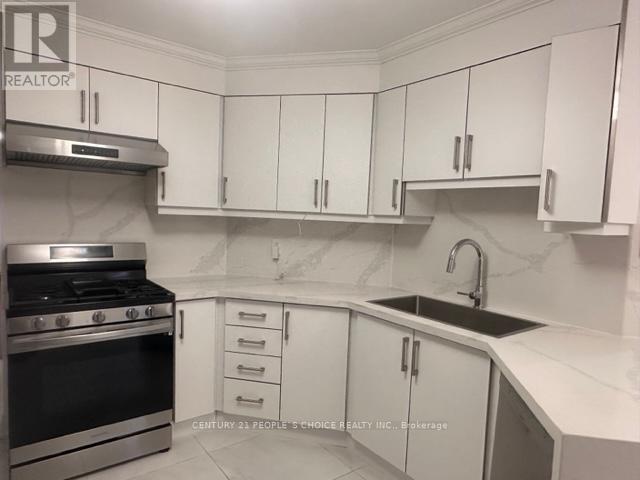5351 Richborough Drive Mississauga, Ontario L5R 3K1
3 Bedroom
3 Bathroom
1499.9875 - 1999.983 sqft
Fireplace
Central Air Conditioning
Forced Air
$3,600 Monthly
Located in a family-friendly neighborhood with easy access to highways. It features parking for 3 vehicles, a bright breakfast area with walk-out to a large fenced backyard. Close to schools, parks, shopping, and transit. A perfect blend of comfort, convenience, and modern living in Mississauga! **** EXTRAS **** Tenant will pay all Utilities. (id:50886)
Property Details
| MLS® Number | W11916242 |
| Property Type | Single Family |
| Community Name | Hurontario |
| AmenitiesNearBy | Hospital, Park, Public Transit, Schools |
| CommunityFeatures | School Bus |
| ParkingSpaceTotal | 3 |
Building
| BathroomTotal | 3 |
| BedroomsAboveGround | 3 |
| BedroomsTotal | 3 |
| Appliances | Dishwasher, Dryer, Refrigerator, Stove, Washer |
| BasementDevelopment | Finished |
| BasementType | N/a (finished) |
| ConstructionStyleAttachment | Semi-detached |
| CoolingType | Central Air Conditioning |
| ExteriorFinish | Brick |
| FireplacePresent | Yes |
| FoundationType | Concrete |
| HalfBathTotal | 1 |
| HeatingFuel | Electric |
| HeatingType | Forced Air |
| StoriesTotal | 2 |
| SizeInterior | 1499.9875 - 1999.983 Sqft |
| Type | House |
| UtilityWater | Municipal Water |
Parking
| Attached Garage |
Land
| Acreage | No |
| LandAmenities | Hospital, Park, Public Transit, Schools |
| Sewer | Sanitary Sewer |
| SizeDepth | 108 Ft |
| SizeFrontage | 23 Ft |
| SizeIrregular | 23 X 108 Ft |
| SizeTotalText | 23 X 108 Ft |
Rooms
| Level | Type | Length | Width | Dimensions |
|---|---|---|---|---|
| Second Level | Primary Bedroom | 4.95 m | 3.96 m | 4.95 m x 3.96 m |
| Second Level | Bedroom 2 | 4.15 m | 2.92 m | 4.15 m x 2.92 m |
| Second Level | Bedroom 3 | 4.05 m | 2.74 m | 4.05 m x 2.74 m |
| Basement | Recreational, Games Room | 10.25 m | 5.25 m | 10.25 m x 5.25 m |
| Ground Level | Kitchen | 3.65 m | 5.25 m | 3.65 m x 5.25 m |
| Ground Level | Living Room | 5.75 m | 5.25 m | 5.75 m x 5.25 m |
https://www.realtor.ca/real-estate/27786153/5351-richborough-drive-mississauga-hurontario-hurontario
Interested?
Contact us for more information
Smita Mohanty
Salesperson
Century 21 People's Choice Realty Inc.
120 Matheson Blvd E #103
Mississauga, Ontario L4Z 1X1
120 Matheson Blvd E #103
Mississauga, Ontario L4Z 1X1























































