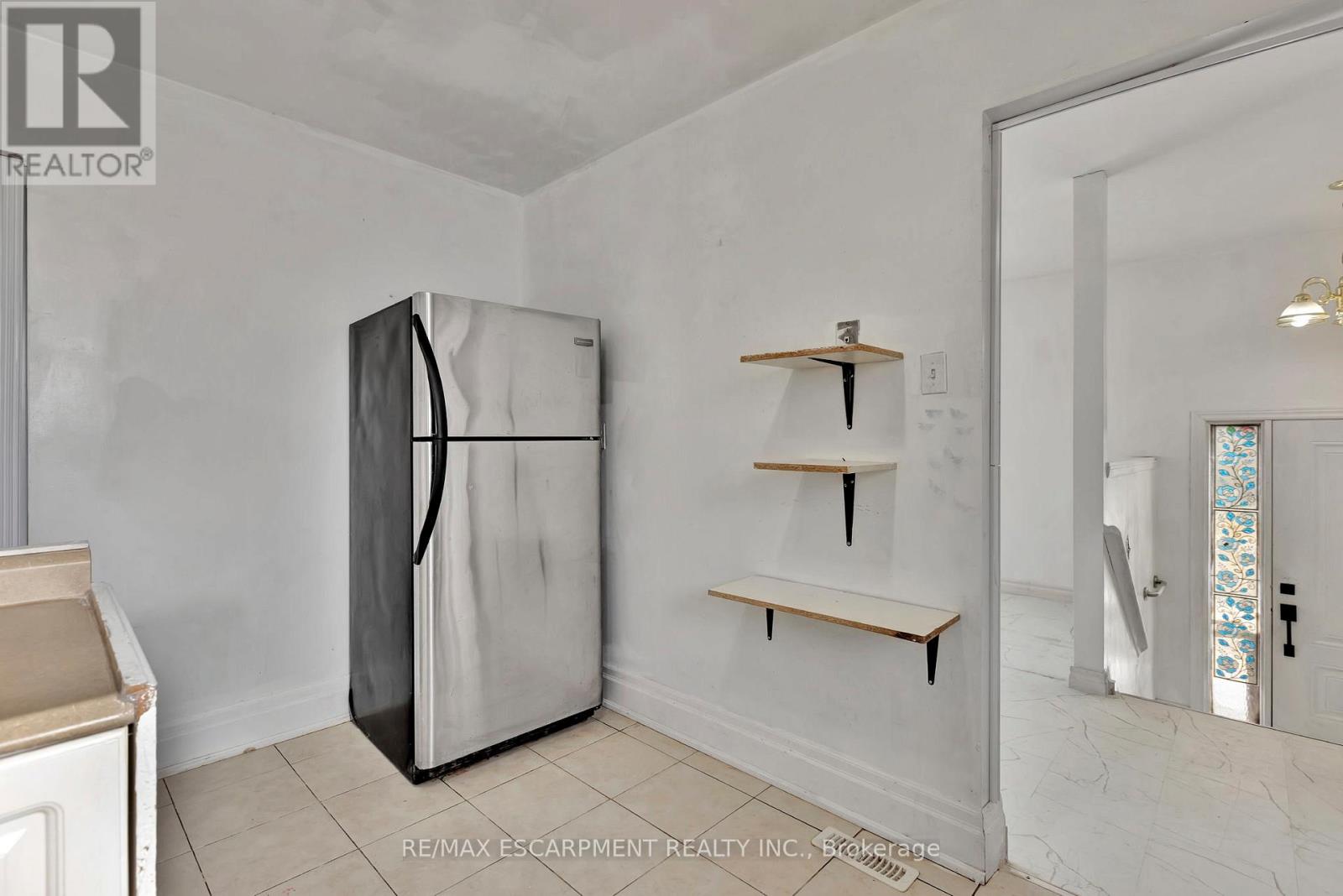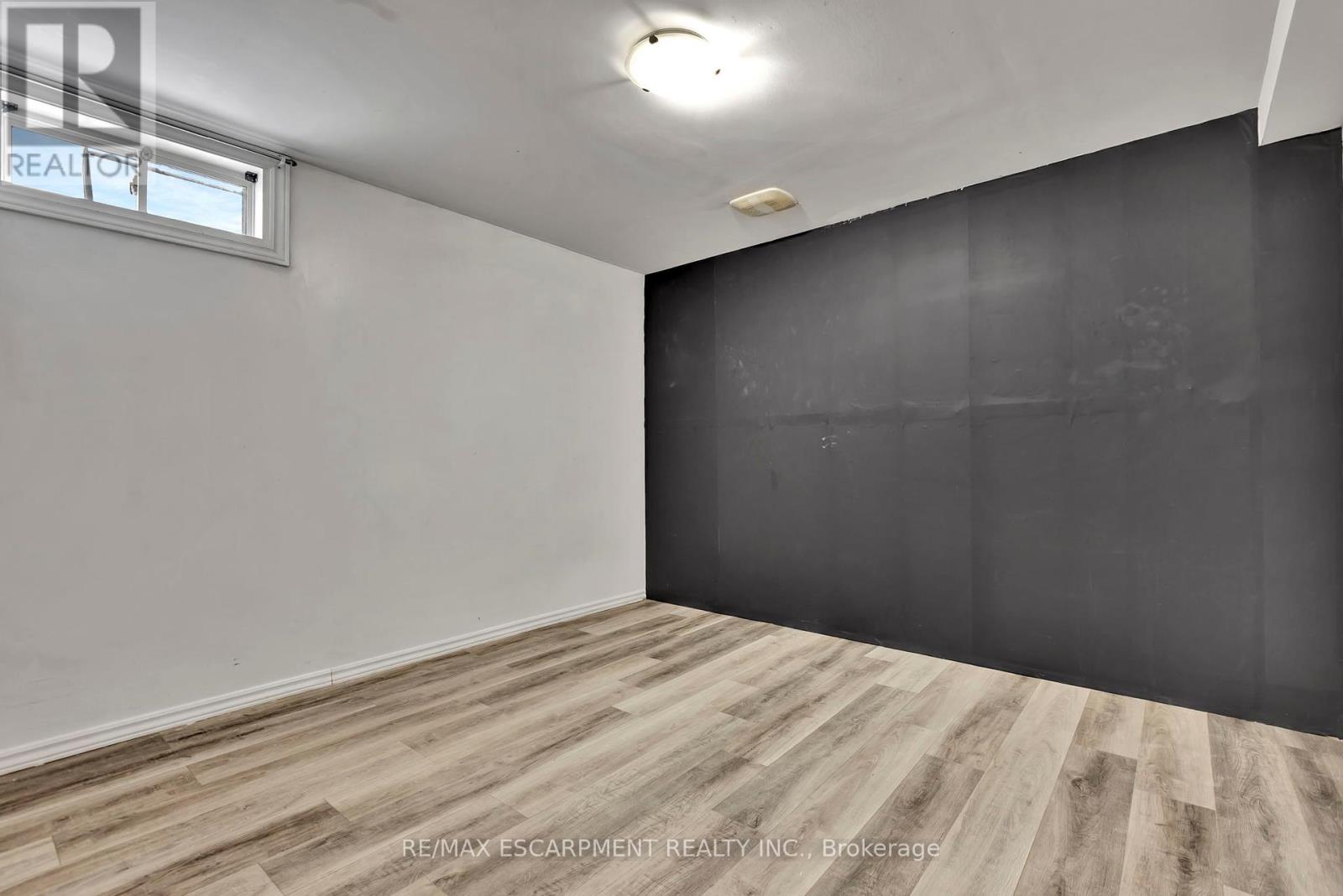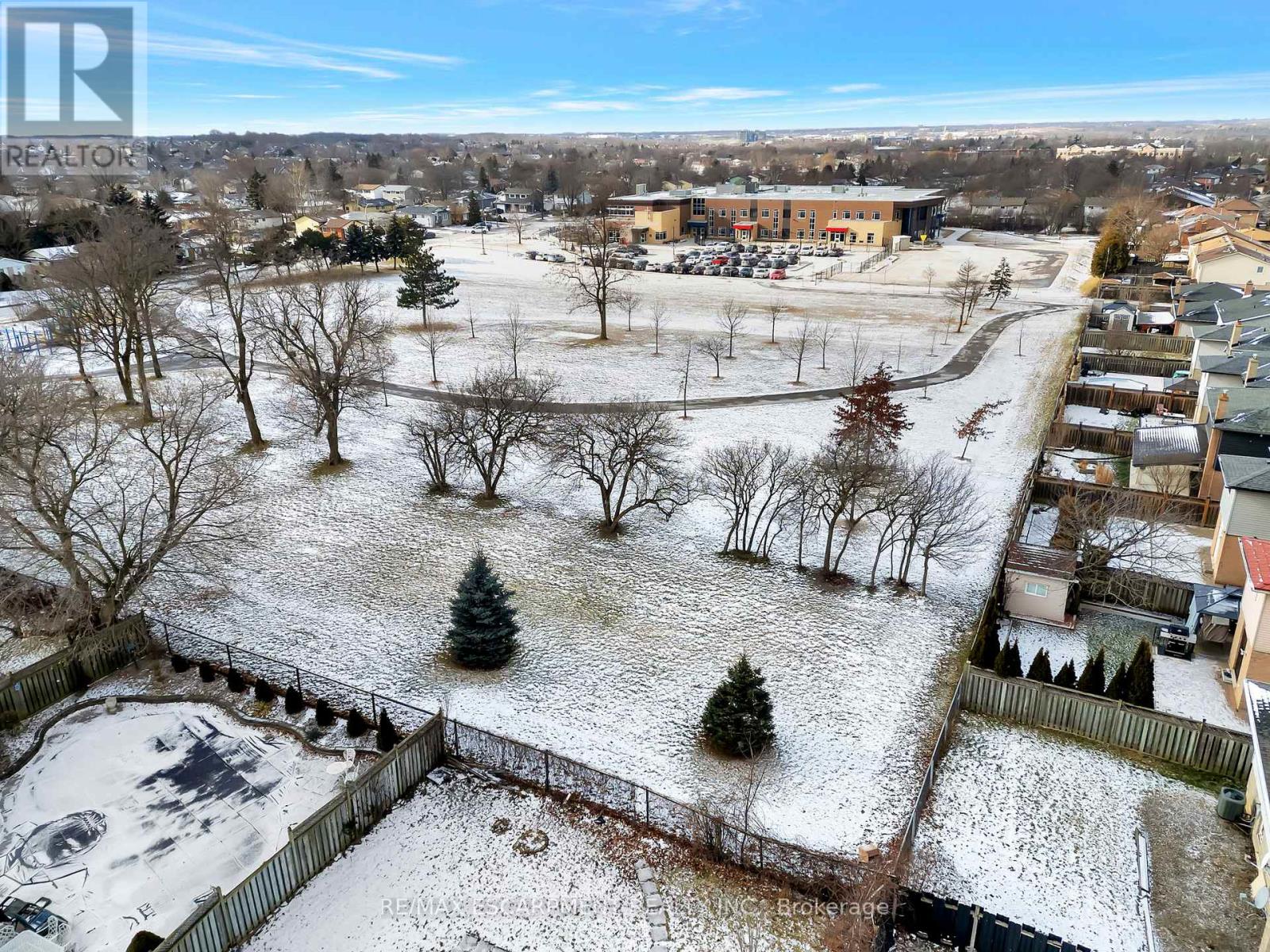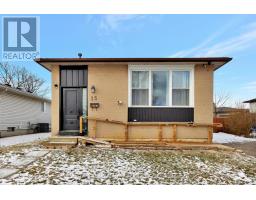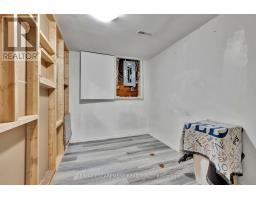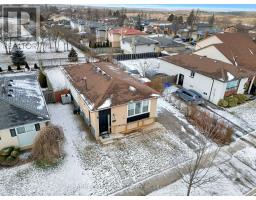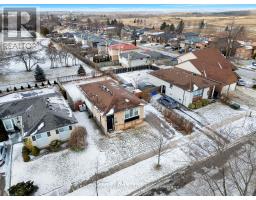15 Mellenby Street Hamilton, Ontario L8J 1E6
$649,000
Check out this gem you won't want to miss! Enter this 6-bedroom, 2-bath property overflowing with possibilities. Thanks to two kitchens, two laundry rooms, a dining area, and a separate entrance, this place is primed for a little creativity, think in-law suite, or conversion into two units. Enjoy the spacious storage room for all your extras plus a roomy garden shed out back. Nestled in a serene neighbourhood, you're mere minutes from the Red Hill Valley Parkway, a quick drive to the QEW, and strolling distance to top-notch schools and shopping. Better yet, your backyard literally backs onto a school and public park. With a solid structure and limitless potential, this home is ready to be transformed into your ideal sanctuary or a fantastic investment opportunity. So, if you've been waiting for a sign to jump on something truly special, this is it. (id:50886)
Property Details
| MLS® Number | X11916289 |
| Property Type | Single Family |
| Community Name | Stoney Creek |
| AmenitiesNearBy | Park, Place Of Worship, Schools |
| CommunityFeatures | Community Centre |
| EquipmentType | Water Heater |
| Features | In-law Suite |
| ParkingSpaceTotal | 3 |
| RentalEquipmentType | Water Heater |
Building
| BathroomTotal | 2 |
| BedroomsAboveGround | 3 |
| BedroomsBelowGround | 3 |
| BedroomsTotal | 6 |
| Appliances | Water Heater, Dryer, Microwave, Range, Refrigerator, Stove, Washer, Window Coverings |
| ArchitecturalStyle | Bungalow |
| BasementType | Full |
| ConstructionStyleAttachment | Detached |
| CoolingType | Central Air Conditioning |
| ExteriorFinish | Aluminum Siding, Brick |
| FoundationType | Poured Concrete |
| HeatingFuel | Natural Gas |
| HeatingType | Forced Air |
| StoriesTotal | 1 |
| SizeInterior | 699.9943 - 1099.9909 Sqft |
| Type | House |
| UtilityWater | Municipal Water |
Land
| Acreage | No |
| LandAmenities | Park, Place Of Worship, Schools |
| Sewer | Sanitary Sewer |
| SizeDepth | 105 Ft |
| SizeFrontage | 50 Ft |
| SizeIrregular | 50 X 105 Ft |
| SizeTotalText | 50 X 105 Ft |
Rooms
| Level | Type | Length | Width | Dimensions |
|---|---|---|---|---|
| Basement | Utility Room | 3.45 m | 3.89 m | 3.45 m x 3.89 m |
| Basement | Bedroom | 3.45 m | 5.36 m | 3.45 m x 5.36 m |
| Basement | Bedroom | 3.38 m | 3.12 m | 3.38 m x 3.12 m |
| Basement | Kitchen | 3.45 m | 2.49 m | 3.45 m x 2.49 m |
| Basement | Other | 3.38 m | 2.26 m | 3.38 m x 2.26 m |
| Basement | Bedroom | 3.38 m | 2.97 m | 3.38 m x 2.97 m |
| Main Level | Living Room | 6.22 m | 3.43 m | 6.22 m x 3.43 m |
| Main Level | Kitchen | 4.01 m | 2.72 m | 4.01 m x 2.72 m |
| Main Level | Dining Room | 2.82 m | 3.35 m | 2.82 m x 3.35 m |
| Main Level | Bedroom | 2.92 m | 2.41 m | 2.92 m x 2.41 m |
| Main Level | Bedroom | 2.82 m | 4.47 m | 2.82 m x 4.47 m |
| Main Level | Bedroom | 4.01 m | 2.9 m | 4.01 m x 2.9 m |
https://www.realtor.ca/real-estate/27786540/15-mellenby-street-hamilton-stoney-creek-stoney-creek
Interested?
Contact us for more information
Donald Porter
Salesperson
325 Winterberry Drive #4b
Hamilton, Ontario L8J 0B6

















