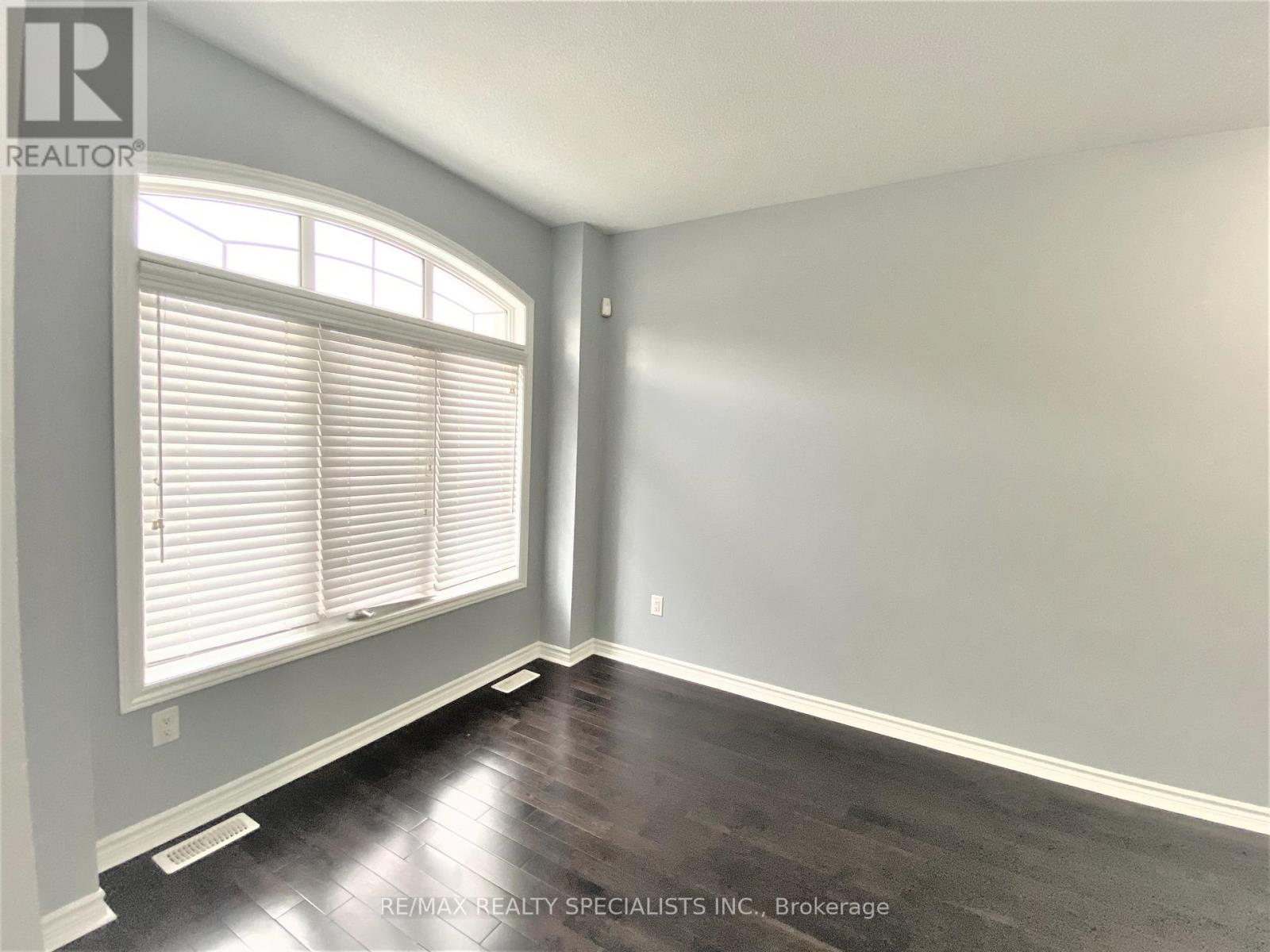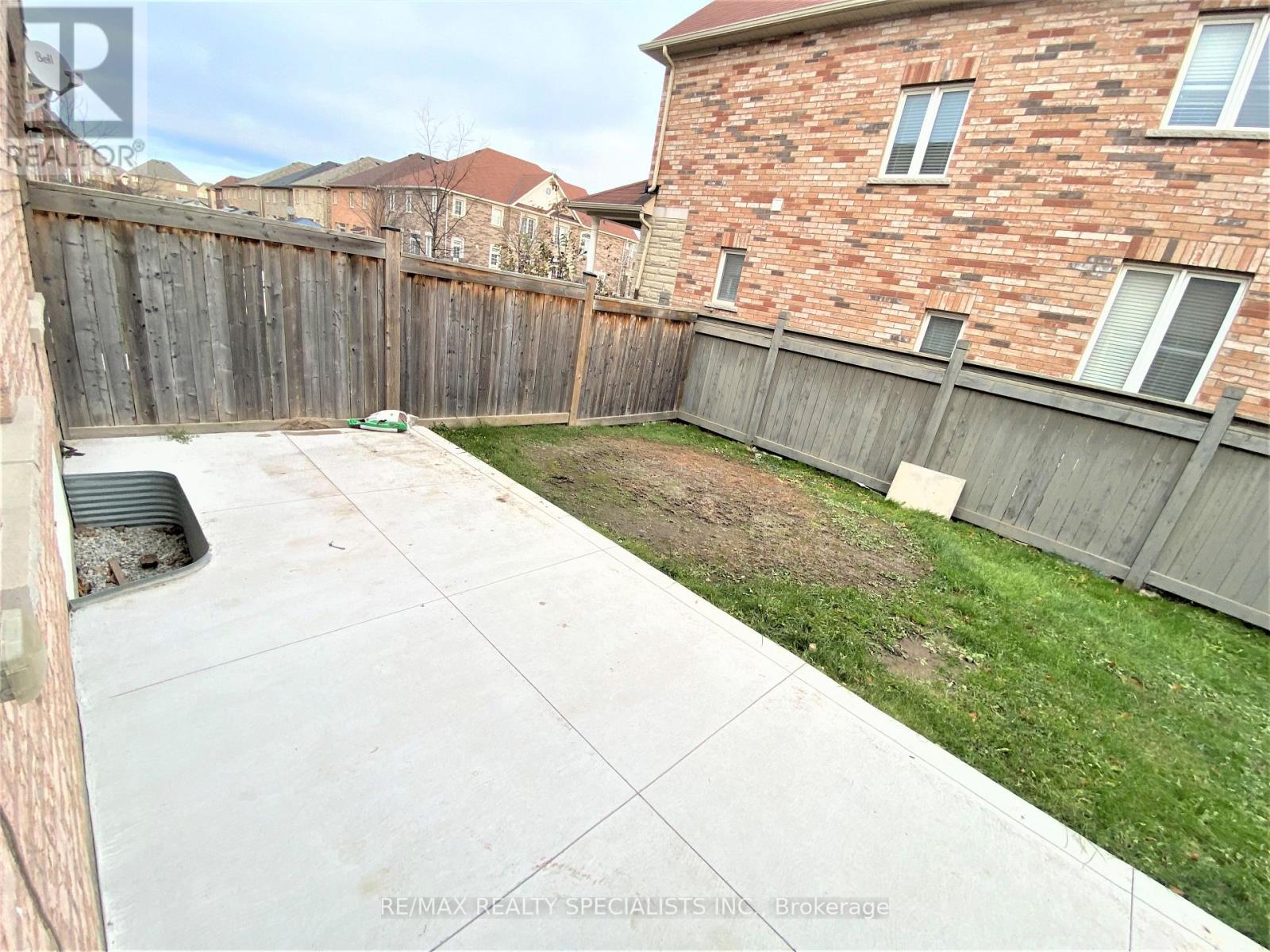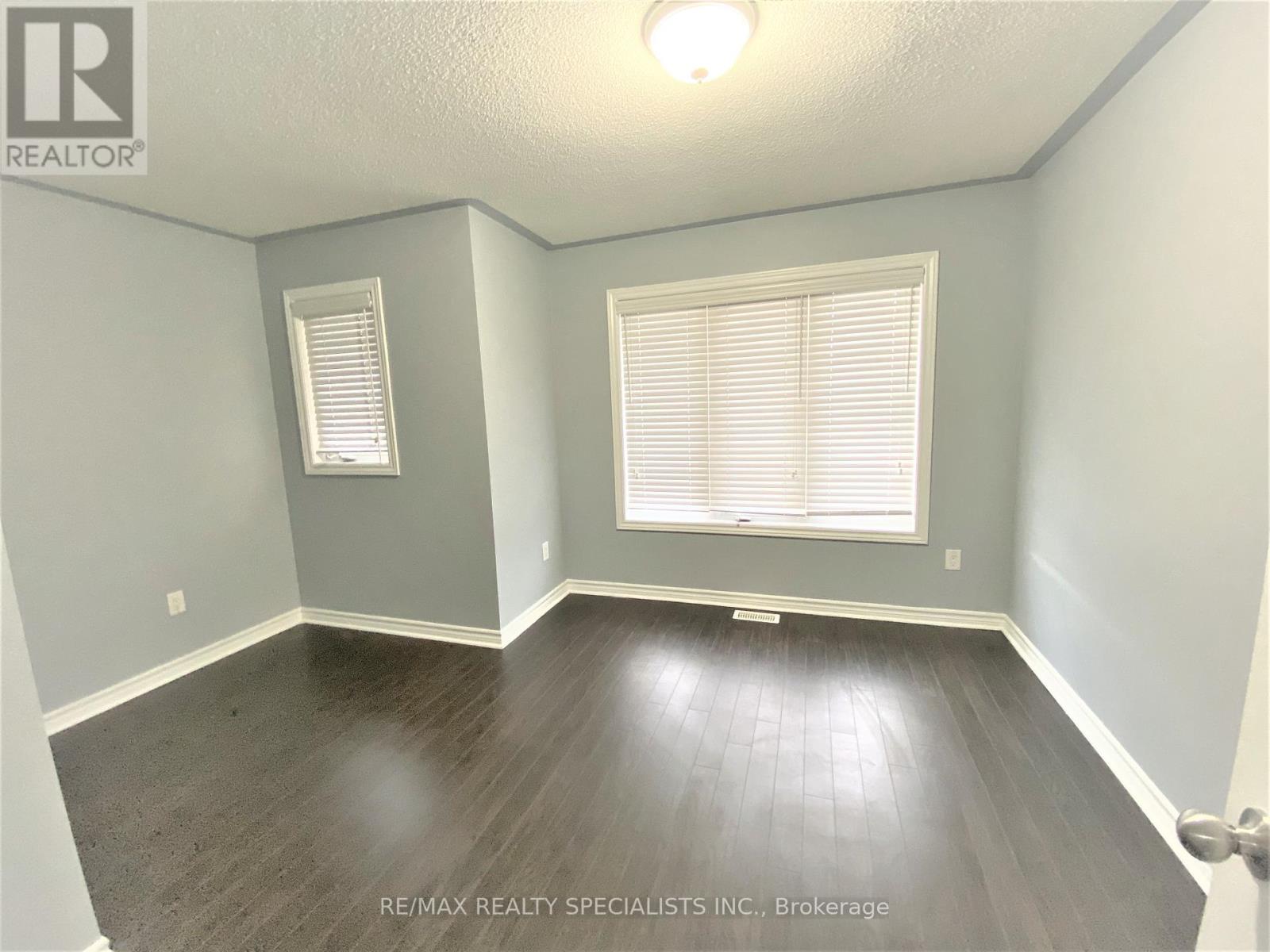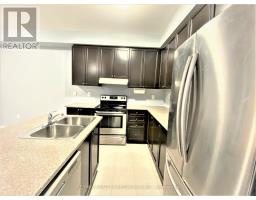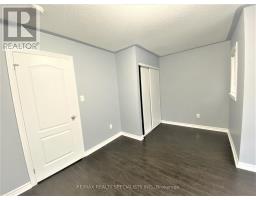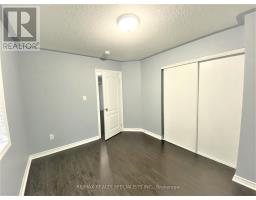Upper L - 67 Education Road Brampton, Ontario L6P 3P3
$3,250 Monthly
Available 1 Feb.,2025 , Only Upper Level For Rent; Approx. 2100 S/F ; Clean Semi-Det. 4 Bedrooms, 3 Washrooms, Loft, 3 Car Parking ( 1 in Garage & 2 in in driveway Tandem). M/F 9 Ft Ceilings; Hardwood in Living , Dining , Family Room, Upper Loft and Laminate Floors in All bedrooms: No Carpet ; Stained Oak Staircase ; Eat In Kitchen With S/S Appliances , Break Fast Area Area Leads To Concreted Patio; 5 Appliances, W/Coverings, Gdo,Cac for Tenant to Use ; Tenant Have To Pay Rent $3250 + 75% Utilities; M/F Own Laundry with Access To Garage; ""No Pets & No Smoking"" No Exceptions!!!!! ......... Approx. 100 meters Walking distance to BERYL FORD PUBLIC SCHOOL GR.1-8 & Park, Buses.....( Bsmnt Not Included) **** EXTRAS **** Close To 3 Schools, Park, Bus, Hwy 50, 427, 407 , Freshco Shopping Center, Temples; Required:- Full Credit Reports , Complete Rental Application, Employment OR proof of income Last 3 Months Pay Stubs, 1st & Last Certified, 2 Ref. (id:50886)
Property Details
| MLS® Number | W11916313 |
| Property Type | Single Family |
| Community Name | Bram East |
| Features | In Suite Laundry |
| ParkingSpaceTotal | 3 |
Building
| BathroomTotal | 3 |
| BedroomsAboveGround | 4 |
| BedroomsTotal | 4 |
| ConstructionStyleAttachment | Semi-detached |
| CoolingType | Central Air Conditioning |
| ExteriorFinish | Brick |
| FlooringType | Laminate, Ceramic, Hardwood |
| FoundationType | Concrete |
| HalfBathTotal | 1 |
| HeatingFuel | Natural Gas |
| HeatingType | Forced Air |
| StoriesTotal | 2 |
| SizeInterior | 1999.983 - 2499.9795 Sqft |
| Type | House |
| UtilityWater | Municipal Water |
Parking
| Attached Garage |
Land
| Acreage | No |
| Sewer | Sanitary Sewer |
| SizeDepth | 85 Ft ,3 In |
| SizeFrontage | 30 Ft |
| SizeIrregular | 30 X 85.3 Ft |
| SizeTotalText | 30 X 85.3 Ft |
Rooms
| Level | Type | Length | Width | Dimensions |
|---|---|---|---|---|
| Second Level | Loft | Measurements not available | ||
| Second Level | Primary Bedroom | 4.88 m | 3.66 m | 4.88 m x 3.66 m |
| Second Level | Bedroom 2 | 4.27 m | 3.36 m | 4.27 m x 3.36 m |
| Second Level | Bedroom 3 | 3.66 m | 3 m | 3.66 m x 3 m |
| Second Level | Bedroom 4 | 3 m | 2.78 m | 3 m x 2.78 m |
| Main Level | Laundry Room | Measurements not available | ||
| Main Level | Living Room | 5.8 m | 3.32 m | 5.8 m x 3.32 m |
| Main Level | Dining Room | 5.8 m | 3.32 m | 5.8 m x 3.32 m |
| Main Level | Family Room | 4.27 m | 3.85 m | 4.27 m x 3.85 m |
| Main Level | Kitchen | 5.4 m | 3.24 m | 5.4 m x 3.24 m |
| Main Level | Eating Area | 5.4 m | 3.24 m | 5.4 m x 3.24 m |
https://www.realtor.ca/real-estate/27786525/upper-l-67-education-road-brampton-bram-east-bram-east
Interested?
Contact us for more information
Jag Aujla
Broker
490 Bramalea Road Suite 400
Brampton, Ontario L6T 0G1


