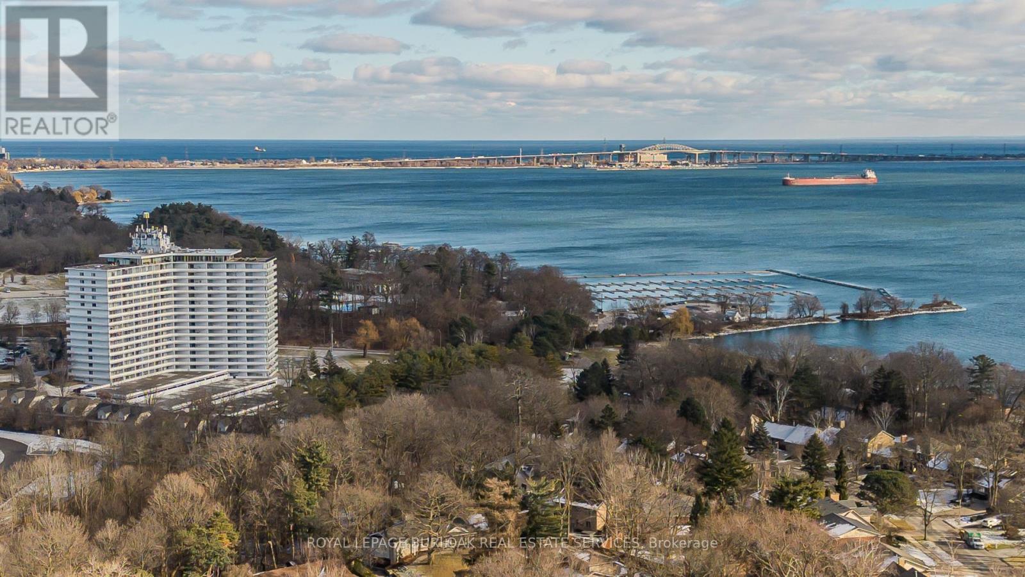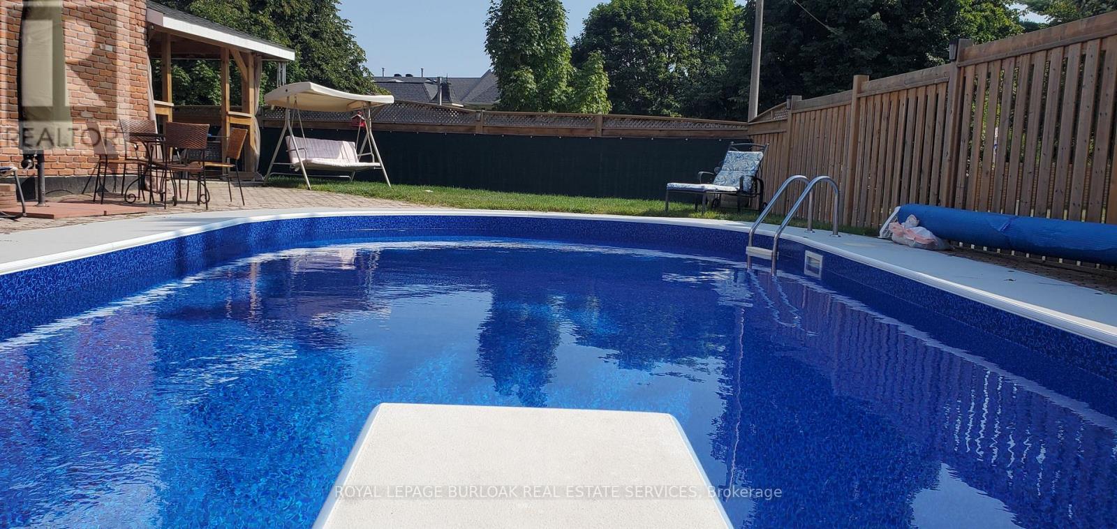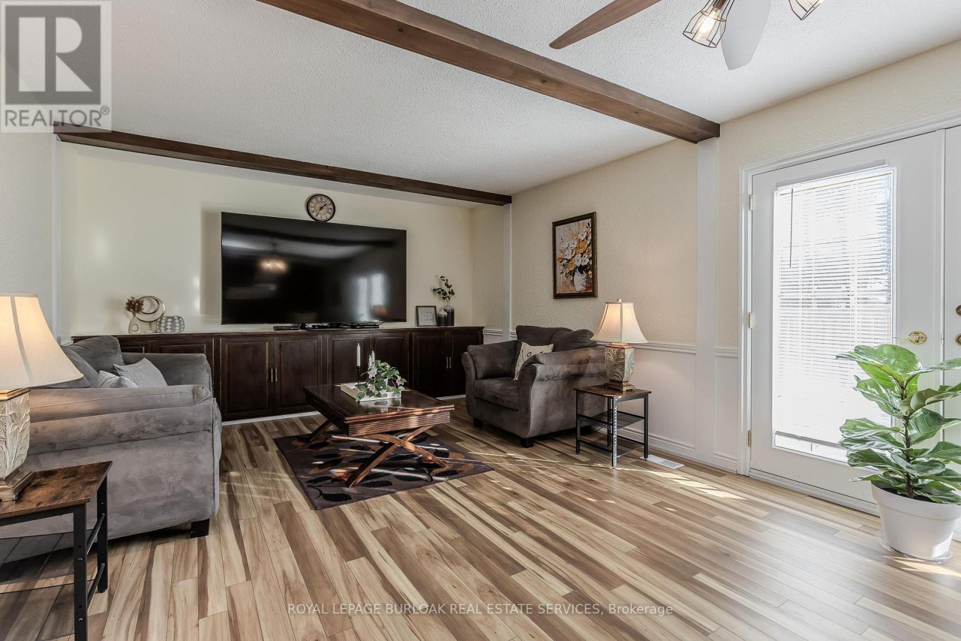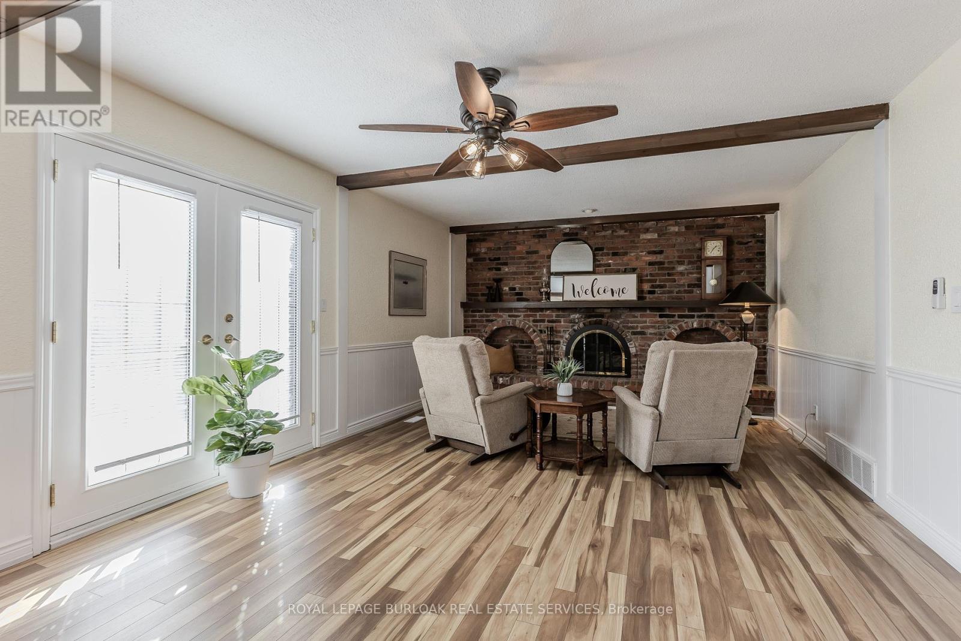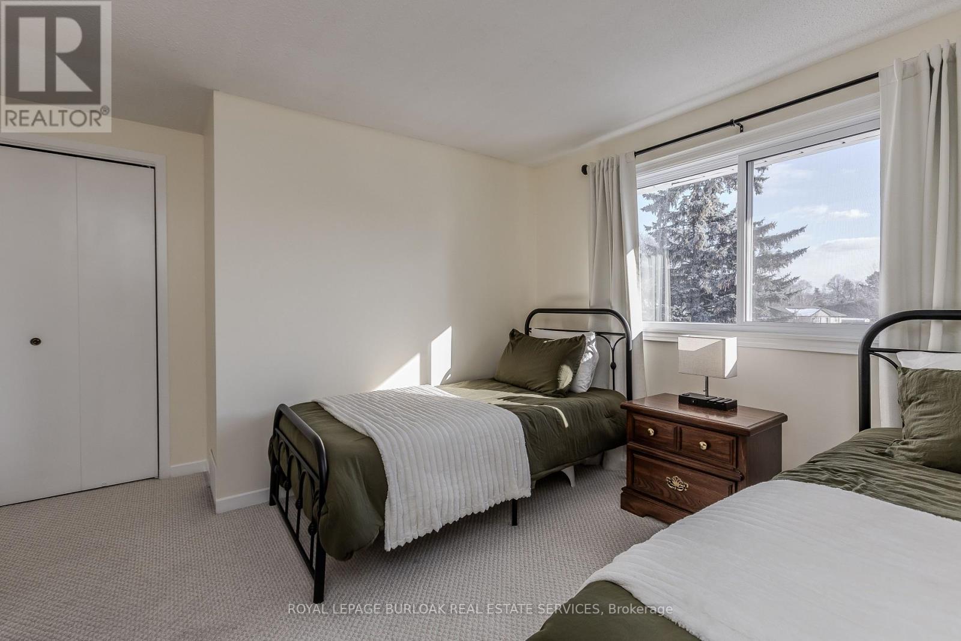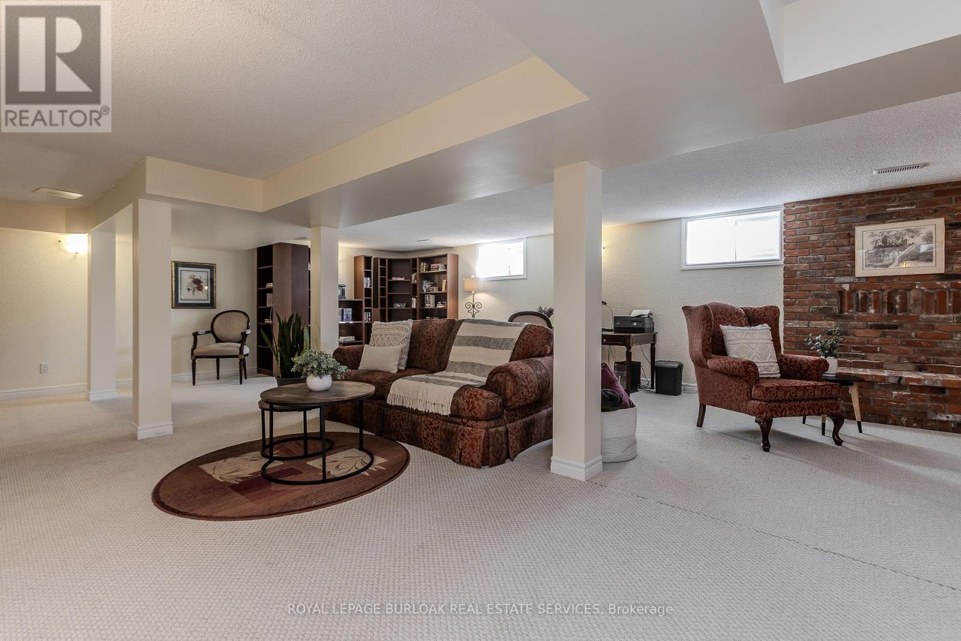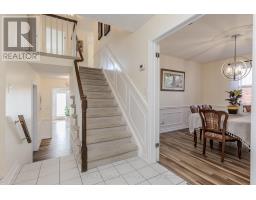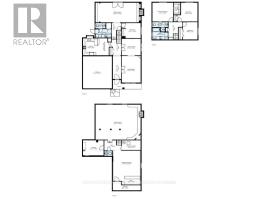154 Hendrie Avenue Burlington, Ontario L7T 4C2
$1,499,900
Nestled in the highly sought-after Aldershot Village, this prime property offers an exceptional lifestyle. Boasting 3,398 sq ft of living space, the main floor features a bright, airy eat-in kitchen with stainless steel appliances, a breakfast bar, and a large over-sink window. The cozy living room, highlighted by a brick fireplace feature wall, opens to the stunning backyard. An additional living room/dining room combination offers room for entertaining and a main-floor bedroom, 2-piece bath, and a functional laundry room with ample storage complete this level. Upstairs, the generous primary suite includes a 3 piece ensuite. 2 additional sunlit bedrooms and a 4-piece shared bathroom provide ideal family accommodations. The fully finished lower level offers flexibility with a gas fireplace, areas for a home office, workout space and an additional 2-piece bath. The fully fenced backyard is a private oasis designed for relaxation and entertainment, featuring an in-ground saltwater pool with a new liner, a luxurious cabana, and a brand-new storage shed. Located moments from La Salle Park, Splash Pad, and Pier 34, with the Royal Botanical Gardens and HWY 403 just a short drive away, this home combines convenience with elegance. Walkable to Aldershot school and public transit further enhance its appeal. This is suburban living at its finest. (id:50886)
Property Details
| MLS® Number | W11916301 |
| Property Type | Single Family |
| Community Name | Bayview |
| AmenitiesNearBy | Beach, Marina, Place Of Worship, Public Transit |
| Features | Irregular Lot Size |
| ParkingSpaceTotal | 4 |
| PoolType | Inground Pool |
| Structure | Patio(s), Porch |
Building
| BathroomTotal | 4 |
| BedroomsAboveGround | 4 |
| BedroomsTotal | 4 |
| Amenities | Fireplace(s) |
| Appliances | Garage Door Opener Remote(s), Central Vacuum, Dishwasher, Dryer, Range, Refrigerator, Stove, Washer, Window Coverings |
| BasementDevelopment | Finished |
| BasementType | Full (finished) |
| ConstructionStyleAttachment | Detached |
| ConstructionStyleSplitLevel | Backsplit |
| CoolingType | Central Air Conditioning |
| ExteriorFinish | Brick, Vinyl Siding |
| FireplacePresent | Yes |
| FireplaceTotal | 2 |
| FoundationType | Block |
| HalfBathTotal | 1 |
| HeatingFuel | Natural Gas |
| HeatingType | Forced Air |
| SizeInterior | 1999.983 - 2499.9795 Sqft |
| Type | House |
| UtilityWater | Municipal Water |
Parking
| Attached Garage |
Land
| Acreage | No |
| LandAmenities | Beach, Marina, Place Of Worship, Public Transit |
| LandscapeFeatures | Landscaped, Lawn Sprinkler |
| Sewer | Sanitary Sewer |
| SizeDepth | 113 Ft |
| SizeFrontage | 72 Ft |
| SizeIrregular | 72 X 113 Ft ; Corner Lot |
| SizeTotalText | 72 X 113 Ft ; Corner Lot|under 1/2 Acre |
| SurfaceWater | Lake/pond |
| ZoningDescription | R2.4 |
Rooms
| Level | Type | Length | Width | Dimensions |
|---|---|---|---|---|
| Lower Level | Recreational, Games Room | 5.41 m | 6.07 m | 5.41 m x 6.07 m |
| Lower Level | Other | 5.56 m | 1.75 m | 5.56 m x 1.75 m |
| Main Level | Kitchen | 2.9 m | 3.4 m | 2.9 m x 3.4 m |
| Main Level | Eating Area | 2.82 m | 3.4 m | 2.82 m x 3.4 m |
| Main Level | Living Room | 3.78 m | 5.33 m | 3.78 m x 5.33 m |
| Main Level | Dining Room | 3.78 m | 3.3 m | 3.78 m x 3.3 m |
| Main Level | Bedroom 4 | 3.78 m | 3.05 m | 3.78 m x 3.05 m |
| Main Level | Family Room | 8.26 m | 6.99 m | 8.26 m x 6.99 m |
| Main Level | Laundry Room | 3.1 m | 1.75 m | 3.1 m x 1.75 m |
| Upper Level | Primary Bedroom | 4.14 m | 3.76 m | 4.14 m x 3.76 m |
| Upper Level | Bedroom 2 | 4.04 m | 3.76 m | 4.04 m x 3.76 m |
| Upper Level | Bedroom 3 | 2.95 m | 3.48 m | 2.95 m x 3.48 m |
https://www.realtor.ca/real-estate/27786524/154-hendrie-avenue-burlington-bayview-bayview
Interested?
Contact us for more information
Cathy Rocca
Salesperson
Peter Anelli-Rocca
Broker



